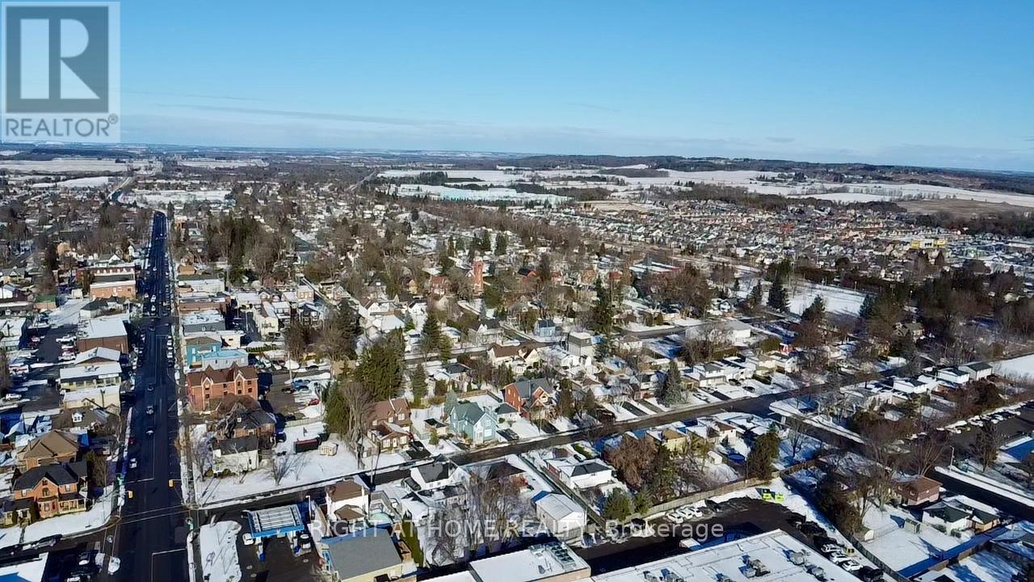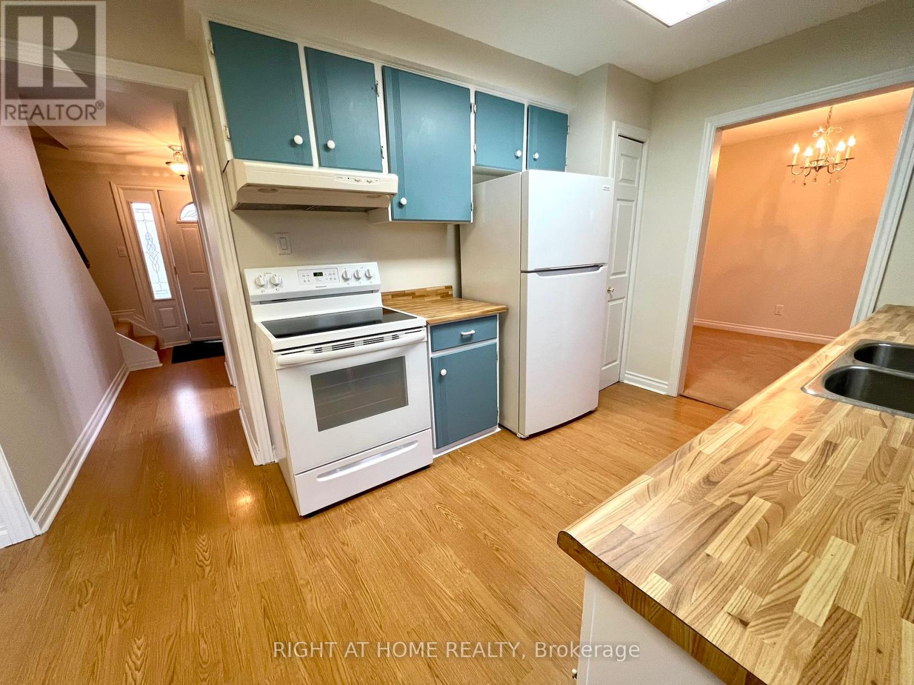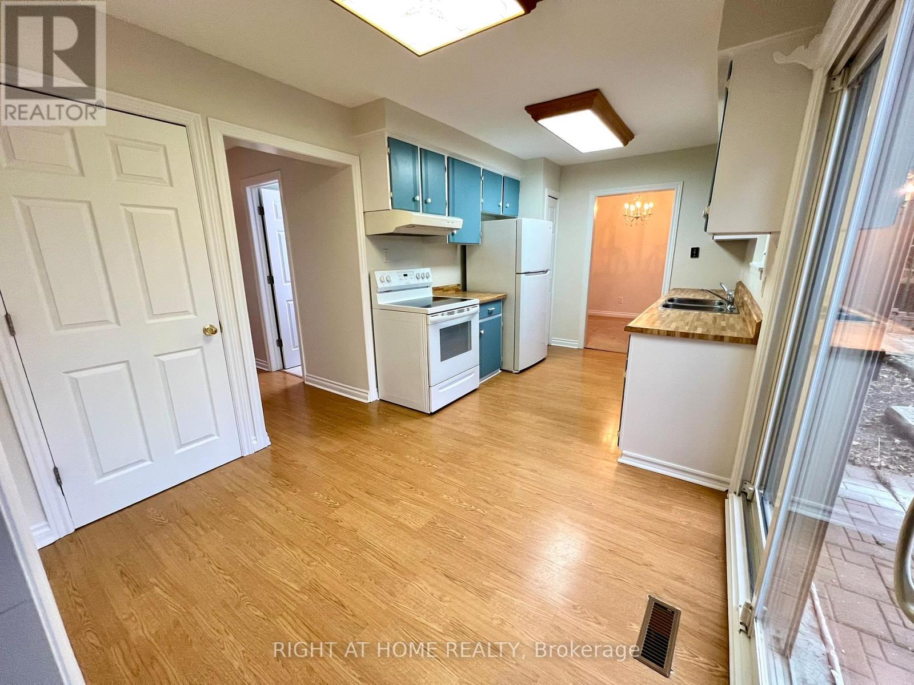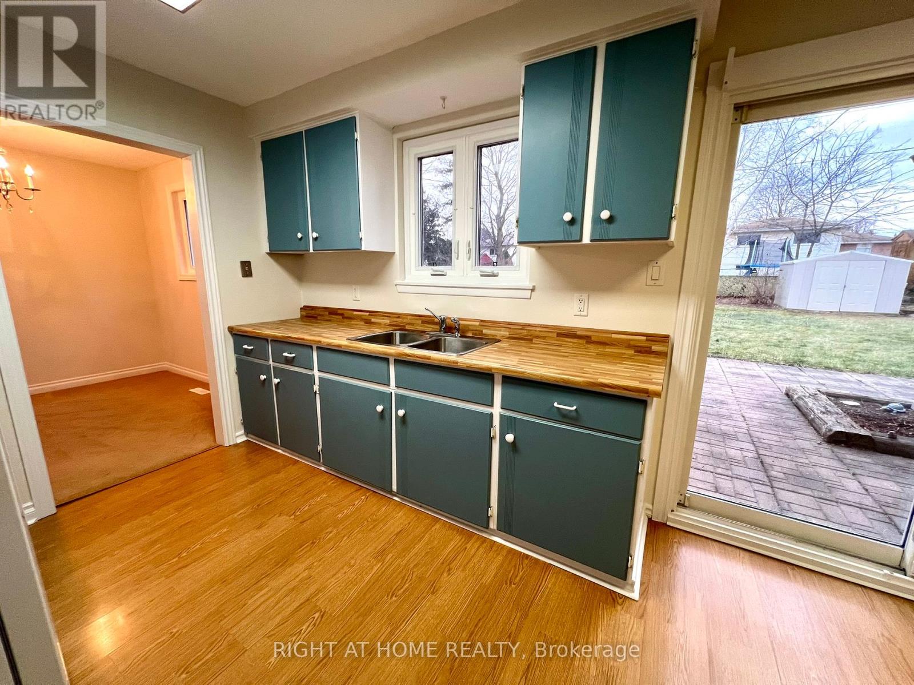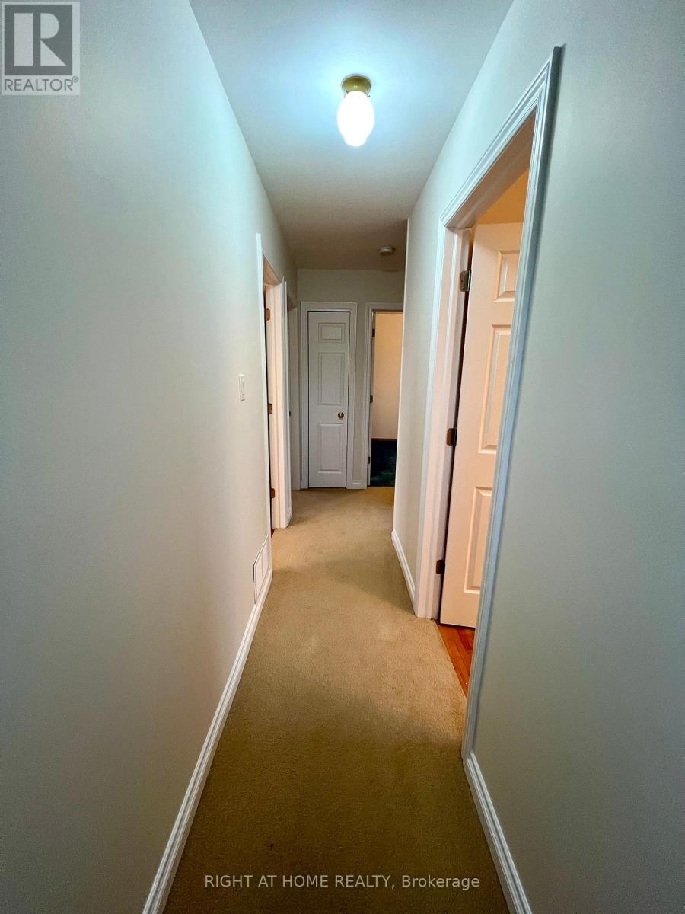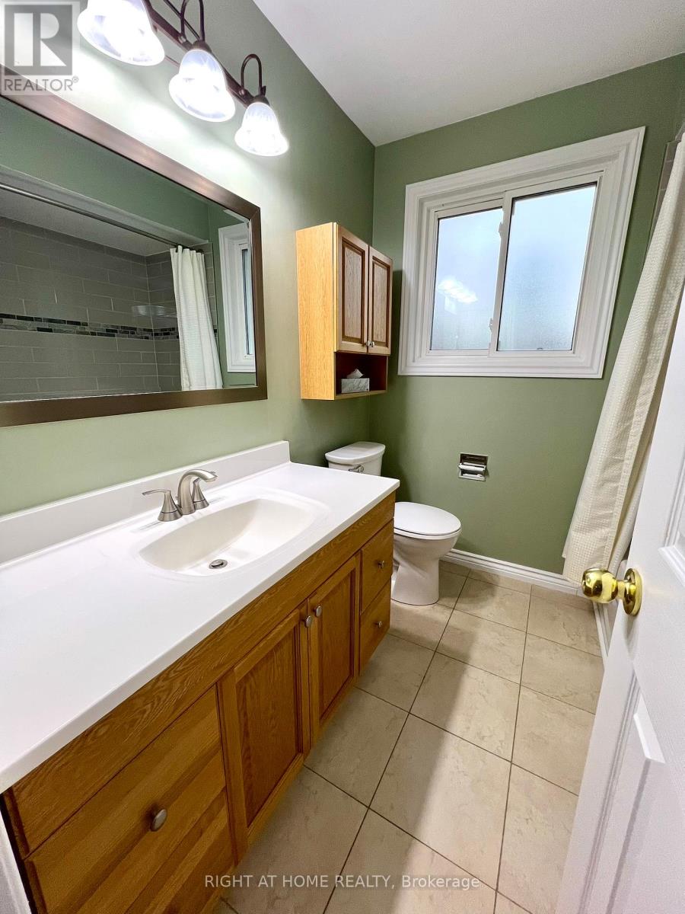9 Rogers Road New Tecumseth, Ontario L0G 1W0
$749,999
Welcome to this stunning two-story home, perfectly located on a large pie-shaped lot in a desirable Tottenham neighborhood. This meticulously maintained property features 4 spacious bedrooms, 2 bathrooms, and a partially finished basement offering extra space for your family's needs. The main floor boasts a separate living room with a cozy fireplace, ideal for relaxing or entertaining. The updated kitchen is designed with functionality and style in mind, while the open and inviting layout is perfect for modern living. Outside, you'll find an oversized backyard with endless potential for outdoor activities and entertaining. The large driveway provides parking for up to 4 vehicles, along with an attached garage for added convenience. With numerous upgrades throughout, this home is move-in ready and located close to schools, parks, shopping, and more. Don't miss out on this incredible opportunity book your showing today! (id:35492)
Open House
This property has open houses!
1:00 pm
Ends at:4:00 pm
Property Details
| MLS® Number | N11891420 |
| Property Type | Single Family |
| Community Name | Tottenham |
| Features | Sump Pump |
| Parking Space Total | 5 |
Building
| Bathroom Total | 2 |
| Bedrooms Above Ground | 4 |
| Bedrooms Total | 4 |
| Appliances | Water Softener, Dryer, Refrigerator, Stove, Washer, Window Coverings |
| Basement Development | Partially Finished |
| Basement Type | N/a (partially Finished) |
| Construction Style Attachment | Detached |
| Cooling Type | Central Air Conditioning |
| Exterior Finish | Aluminum Siding, Brick |
| Fireplace Present | Yes |
| Foundation Type | Concrete |
| Half Bath Total | 1 |
| Heating Fuel | Natural Gas |
| Heating Type | Forced Air |
| Stories Total | 2 |
| Size Interior | 1,100 - 1,500 Ft2 |
| Type | House |
| Utility Water | Municipal Water |
Parking
| Attached Garage |
Land
| Acreage | No |
| Sewer | Sanitary Sewer |
| Size Depth | 122 Ft ,3 In |
| Size Frontage | 45 Ft ,2 In |
| Size Irregular | 45.2 X 122.3 Ft ; 45.21ft X 122.31ft X 68.38ft X 120.10 |
| Size Total Text | 45.2 X 122.3 Ft ; 45.21ft X 122.31ft X 68.38ft X 120.10 |
| Zoning Description | R1 |
Rooms
| Level | Type | Length | Width | Dimensions |
|---|---|---|---|---|
| Second Level | Bathroom | 2.13 m | 2.13 m | 2.13 m x 2.13 m |
| Second Level | Primary Bedroom | 3.05 m | 4.08 m | 3.05 m x 4.08 m |
| Second Level | Bedroom 2 | 2.7 m | 2.7 m | 2.7 m x 2.7 m |
| Second Level | Bedroom 3 | 3.05 m | 2.7 m | 3.05 m x 2.7 m |
| Second Level | Bedroom 4 | 3.05 m | 3.2 m | 3.05 m x 3.2 m |
| Main Level | Living Room | 3.57 m | 3.57 m | 3.57 m x 3.57 m |
| Main Level | Kitchen | 3.05 m | 5.1 m | 3.05 m x 5.1 m |
| Main Level | Dining Room | 2.74 m | 2.74 m | 2.74 m x 2.74 m |
https://www.realtor.ca/real-estate/27734796/9-rogers-road-new-tecumseth-tottenham-tottenham
Contact Us
Contact us for more information
Kris Krawiec
Salesperson
480 Eglinton Ave West #30, 106498
Mississauga, Ontario L5R 0G2
(905) 565-9200
(905) 565-6677
www.rightathomerealty.com/








