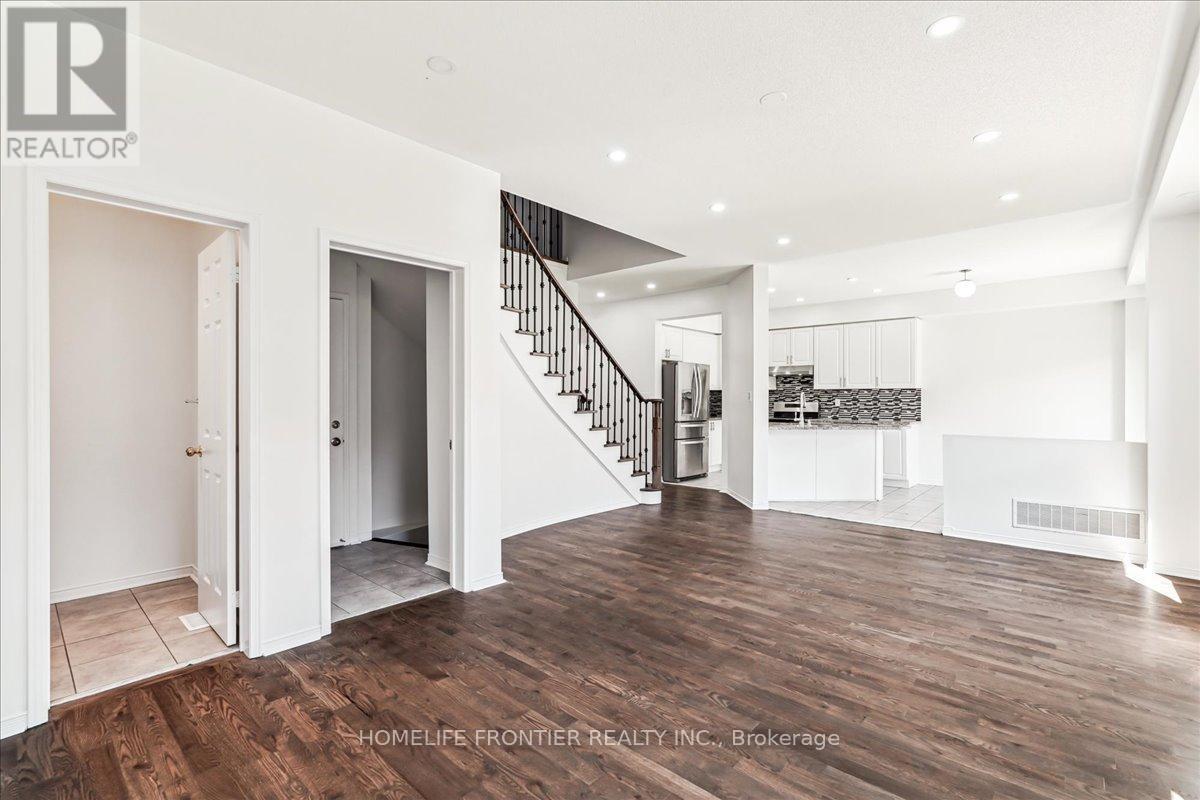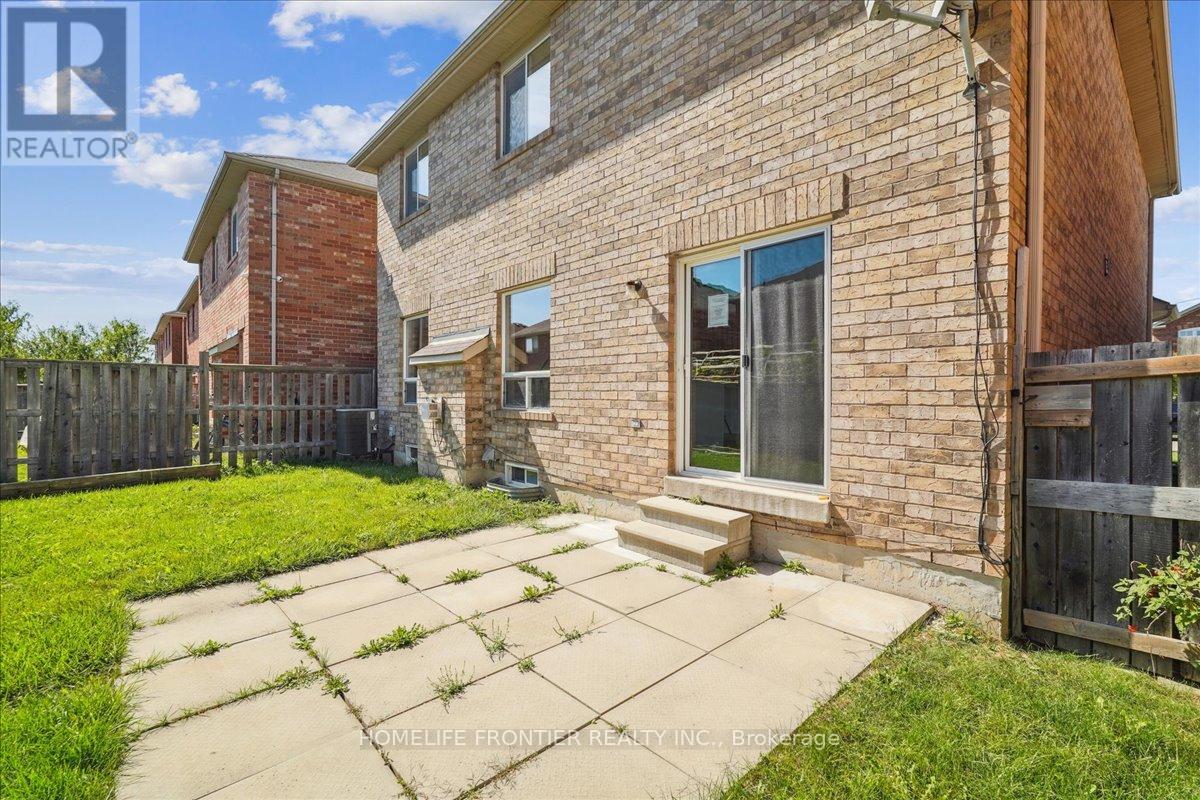9 Owens Road Brampton, Ontario L6X 0S1
$1,399,000
***POWER OF SALE*** NEWLY RENOVATED!! This Home Is Not To Miss! A Beautiful Four Bedroom Home In The Highly Sought-After Credit Valley Neighbourhood. This Spacious Home Also Has Three Additional Bedrooms Located In The Basement With Not Only A Fully Equipped Kitchen But A Separate Entrance As Well! This Home Has S/S Appliances, 9 FT Ceilings, Spacious Bedrooms & Enclosed Private Backyard! Conveniently Situated Close To Transit, Mount Pleasant Go Station, Grocery Stores, Parks & Much More! **** EXTRAS **** Motivated Seller!! This is a Buy As Is property under Power of Sale. Everything inside the property comes with the sale. (id:35492)
Property Details
| MLS® Number | W11825324 |
| Property Type | Single Family |
| Community Name | Credit Valley |
| Amenities Near By | Hospital, Park, Place Of Worship, Public Transit, Schools |
| Parking Space Total | 4 |
| Structure | Shed |
Building
| Bathroom Total | 4 |
| Bedrooms Above Ground | 4 |
| Bedrooms Below Ground | 3 |
| Bedrooms Total | 7 |
| Basement Development | Finished |
| Basement Features | Separate Entrance |
| Basement Type | N/a (finished) |
| Construction Style Attachment | Detached |
| Cooling Type | Central Air Conditioning |
| Exterior Finish | Brick |
| Fireplace Present | Yes |
| Flooring Type | Ceramic, Hardwood, Laminate |
| Half Bath Total | 1 |
| Heating Fuel | Natural Gas |
| Heating Type | Forced Air |
| Stories Total | 2 |
| Size Interior | 2,500 - 3,000 Ft2 |
| Type | House |
| Utility Water | Municipal Water |
Parking
| Garage |
Land
| Acreage | No |
| Fence Type | Fenced Yard |
| Land Amenities | Hospital, Park, Place Of Worship, Public Transit, Schools |
| Sewer | Sanitary Sewer |
| Size Depth | 88 Ft ,8 In |
| Size Frontage | 39 Ft ,4 In |
| Size Irregular | 39.4 X 88.7 Ft |
| Size Total Text | 39.4 X 88.7 Ft |
Rooms
| Level | Type | Length | Width | Dimensions |
|---|---|---|---|---|
| Second Level | Primary Bedroom | 6.21 m | 3.65 m | 6.21 m x 3.65 m |
| Second Level | Bedroom 2 | 3.04 m | 3.69 m | 3.04 m x 3.69 m |
| Second Level | Bedroom 3 | 3.04 m | 3.69 m | 3.04 m x 3.69 m |
| Second Level | Bedroom 4 | 4.04 m | 3.68 m | 4.04 m x 3.68 m |
| Basement | Bedroom 3 | Measurements not available | ||
| Basement | Bedroom | Measurements not available | ||
| Basement | Bedroom 2 | Measurements not available | ||
| Main Level | Kitchen | 3.56 m | 2.16 m | 3.56 m x 2.16 m |
| Main Level | Family Room | 6.09 m | 3.65 m | 6.09 m x 3.65 m |
| Main Level | Living Room | 6.61 m | 3.04 m | 6.61 m x 3.04 m |
| Main Level | Dining Room | 6.61 m | 3.04 m | 6.61 m x 3.04 m |
https://www.realtor.ca/real-estate/27705440/9-owens-road-brampton-credit-valley-credit-valley
Contact Us
Contact us for more information
Michael Grossi
Salesperson
7620 Yonge Street Unit 400
Thornhill, Ontario L4J 1V9
(416) 218-8800
(416) 218-8807



























