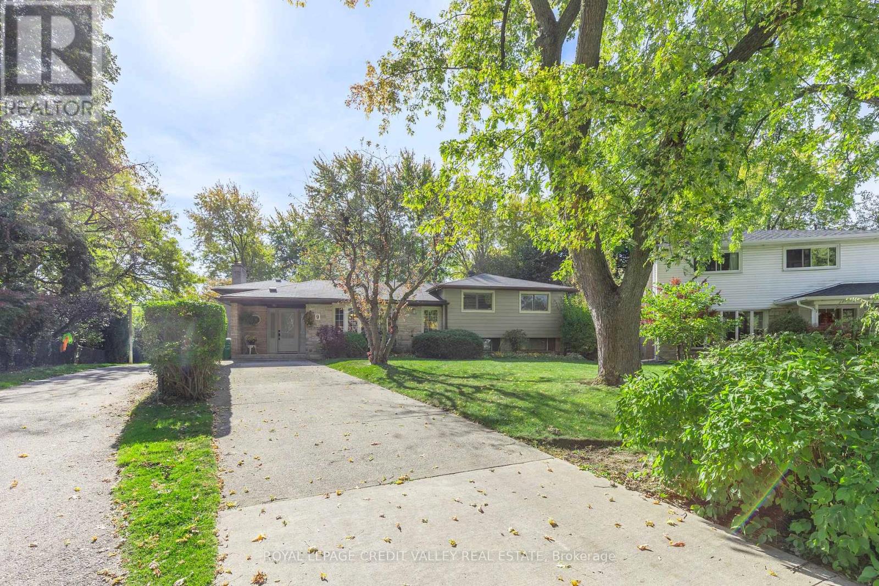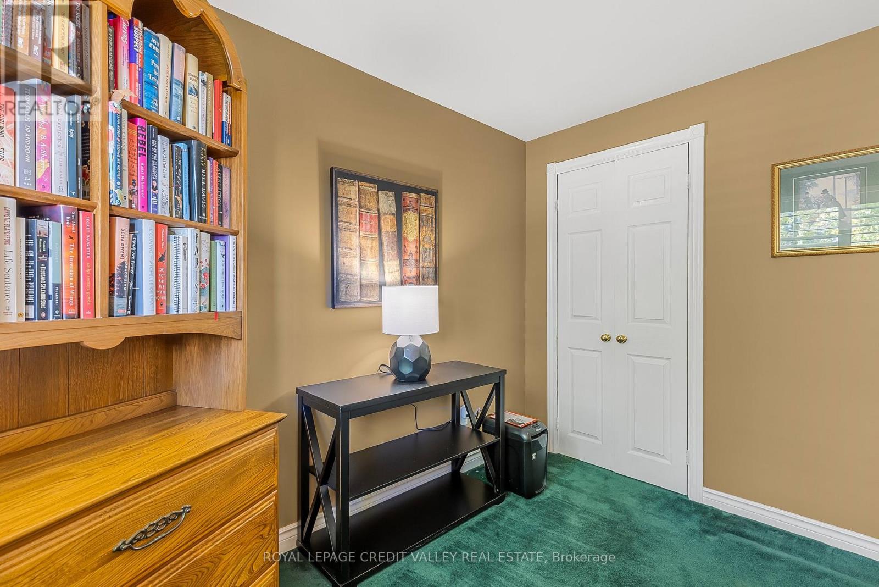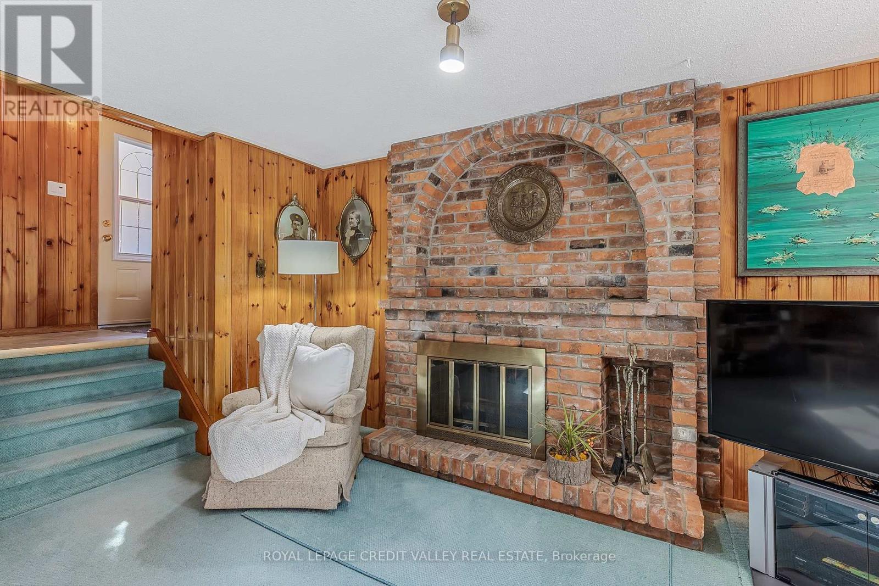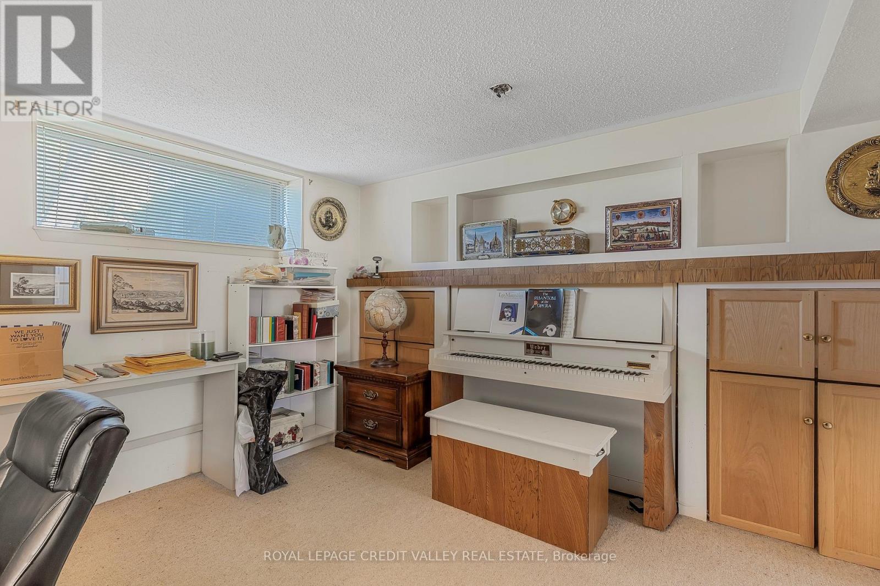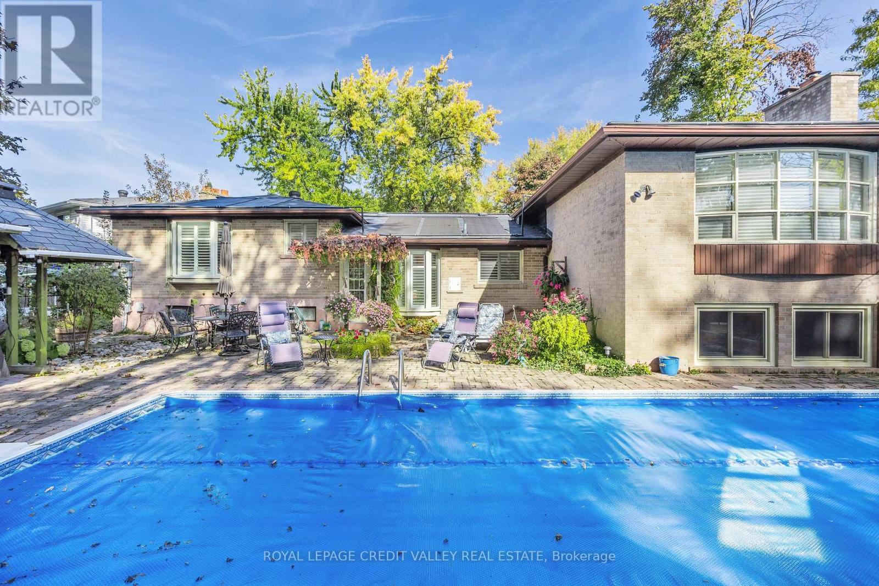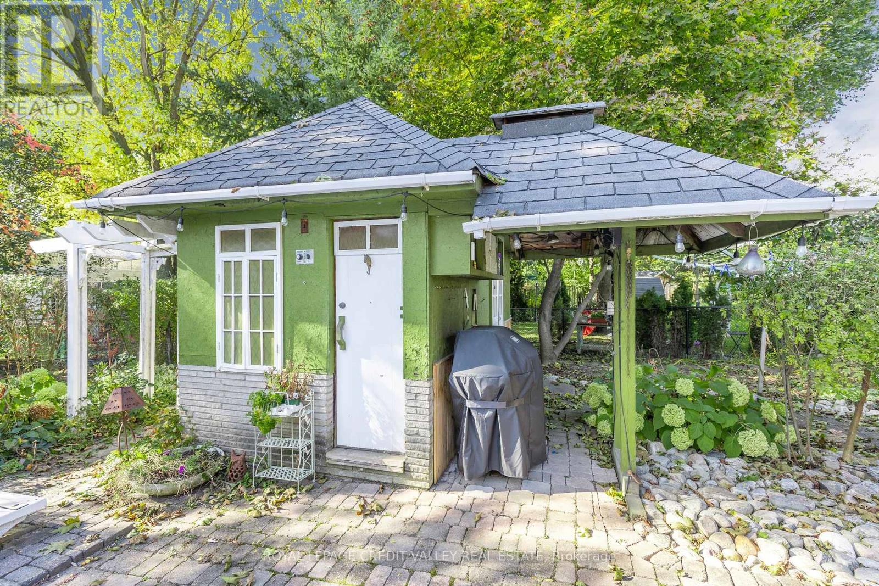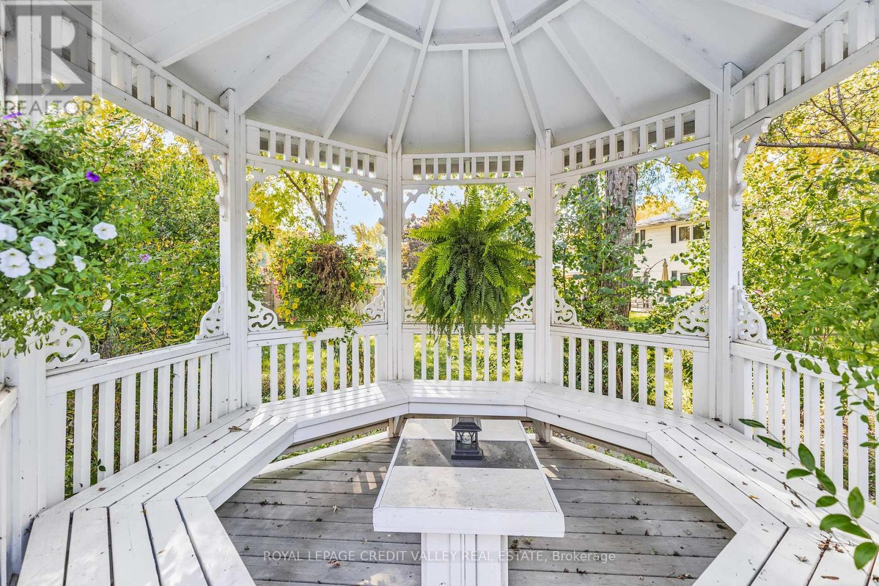9 Norval Crescent Brampton, Ontario L6W 1J1
$1,129,900
Welcome to 9 Norval Crescent, a quiet street found in the Peel Village Area of Brampton. This Large Side Split includes a full two level addition plus basement. The Home has three good sized bedrooms on the upper level and one found in the basement in addition to two bathrooms. The Flooring is a mixture of hardwood, carpet and ceramic tiles. The kitchen has been renovated and has plenty of cupboard space and stainless steel appliances. There are two fireplaces found in the home. The basement addition can be reached via a separate entrance. There is also a loft or possibly another bedroom in the addition. The backyard is very private and backs onto Peel Village Park. There is an inground swimming pool which is heated by solar panels. The backyard is landscaped and includes patio areas near the pool and sauna. Peel Village is known as a family community with top quality schools. There is an extensive path system throughout which takes you to the ice rink or the splash pad. A Must See **** EXTRAS **** Kitchen appliances 2023, front door and composite siding 2024, solar panels 2023, roof 2022, furance and AC 2021 (id:35492)
Property Details
| MLS® Number | W11911853 |
| Property Type | Single Family |
| Community Name | Brampton East |
| Amenities Near By | Hospital, Park, Place Of Worship, Schools |
| Parking Space Total | 4 |
| Pool Type | Inground Pool |
| Structure | Shed |
Building
| Bathroom Total | 2 |
| Bedrooms Above Ground | 3 |
| Bedrooms Below Ground | 1 |
| Bedrooms Total | 4 |
| Appliances | Water Heater, Dishwasher, Dryer, Microwave, Refrigerator, Stove, Washer, Window Coverings |
| Basement Development | Finished |
| Basement Features | Separate Entrance |
| Basement Type | N/a (finished) |
| Construction Style Attachment | Detached |
| Construction Style Split Level | Sidesplit |
| Cooling Type | Central Air Conditioning |
| Exterior Finish | Stone, Vinyl Siding |
| Fireplace Present | Yes |
| Flooring Type | Hardwood, Ceramic, Carpeted |
| Foundation Type | Concrete, Block |
| Half Bath Total | 1 |
| Heating Fuel | Natural Gas |
| Heating Type | Forced Air |
| Size Interior | 1,500 - 2,000 Ft2 |
| Type | House |
| Utility Water | Municipal Water |
Land
| Acreage | No |
| Fence Type | Fenced Yard |
| Land Amenities | Hospital, Park, Place Of Worship, Schools |
| Sewer | Sanitary Sewer |
| Size Depth | 108 Ft ,10 In |
| Size Frontage | 42 Ft ,4 In |
| Size Irregular | 42.4 X 108.9 Ft ; Pie Shaped. 85.07 At The Back. |
| Size Total Text | 42.4 X 108.9 Ft ; Pie Shaped. 85.07 At The Back. |
Rooms
| Level | Type | Length | Width | Dimensions |
|---|---|---|---|---|
| Second Level | Family Room | 4.7 m | 4.28 m | 4.7 m x 4.28 m |
| Second Level | Primary Bedroom | 4.45 m | 3.06 m | 4.45 m x 3.06 m |
| Second Level | Bedroom 2 | 3.14 m | 3.03 m | 3.14 m x 3.03 m |
| Second Level | Bedroom 3 | 4.15 m | 2.92 m | 4.15 m x 2.92 m |
| Basement | Bedroom 4 | 3.66 m | 2.3 m | 3.66 m x 2.3 m |
| Basement | Other | 3.87 m | 3.43 m | 3.87 m x 3.43 m |
| Basement | Recreational, Games Room | 3.66 m | 3.62 m | 3.66 m x 3.62 m |
| Basement | Library | 4.49 m | 4.47 m | 4.49 m x 4.47 m |
| Main Level | Living Room | 5.52 m | 3.9 m | 5.52 m x 3.9 m |
| Main Level | Dining Room | 5.52 m | 3.9 m | 5.52 m x 3.9 m |
| Main Level | Kitchen | 4.91 m | 2.4 m | 4.91 m x 2.4 m |
| Main Level | Office | 3.24 m | 1.98 m | 3.24 m x 1.98 m |
https://www.realtor.ca/real-estate/27776041/9-norval-crescent-brampton-brampton-east-brampton-east
Contact Us
Contact us for more information
Brian Mcleod
Broker
www.brianmcleod.ca/
10045 Hurontario St #1
Brampton, Ontario L6Z 0E6
(905) 793-5000
(905) 793-5020

