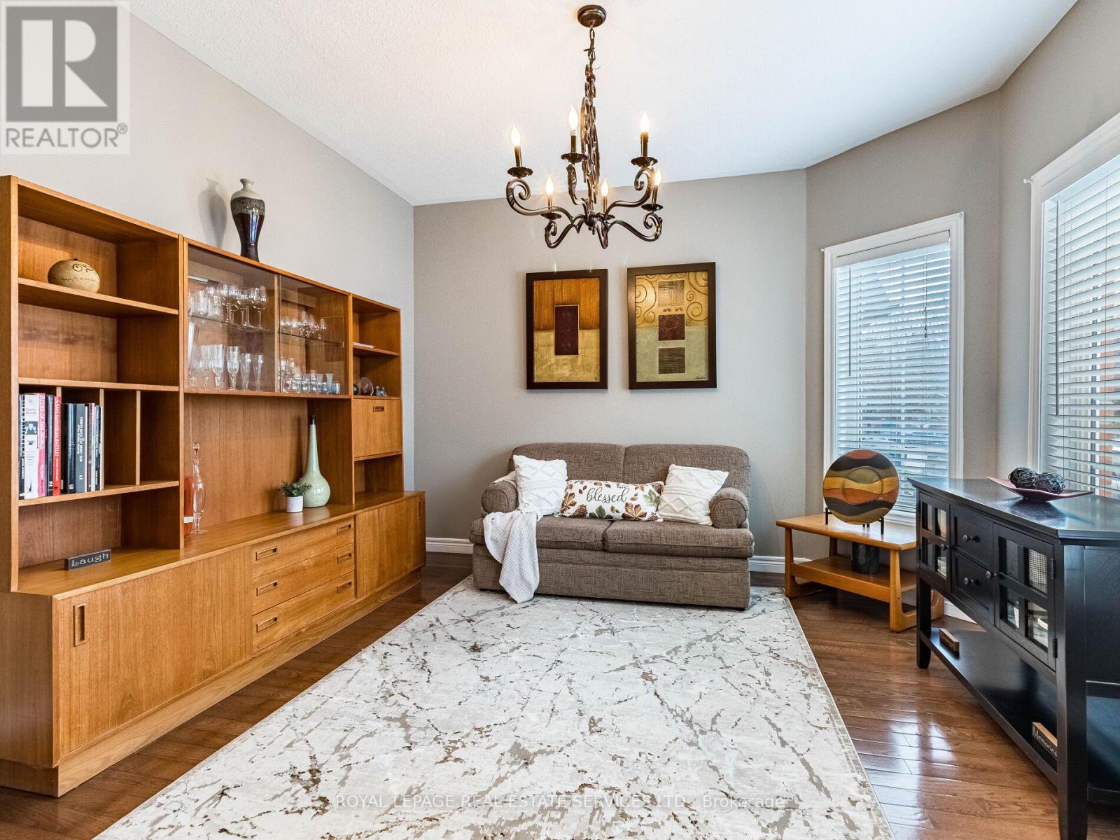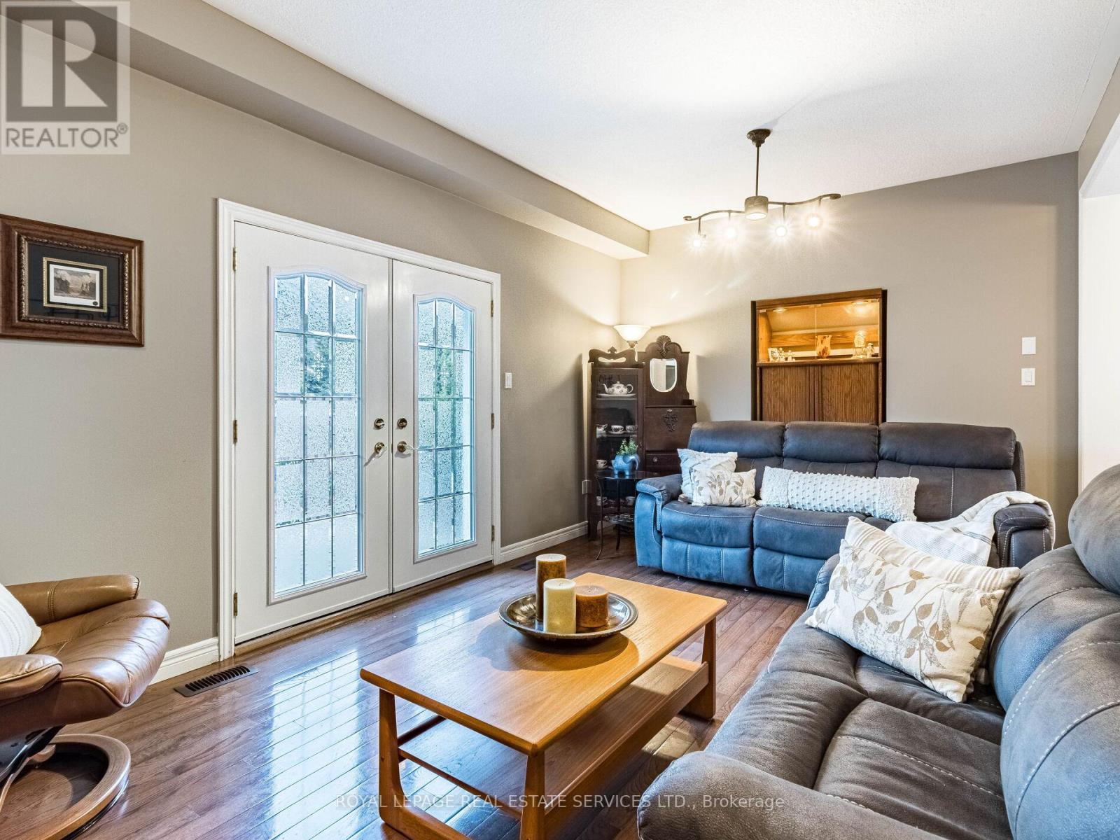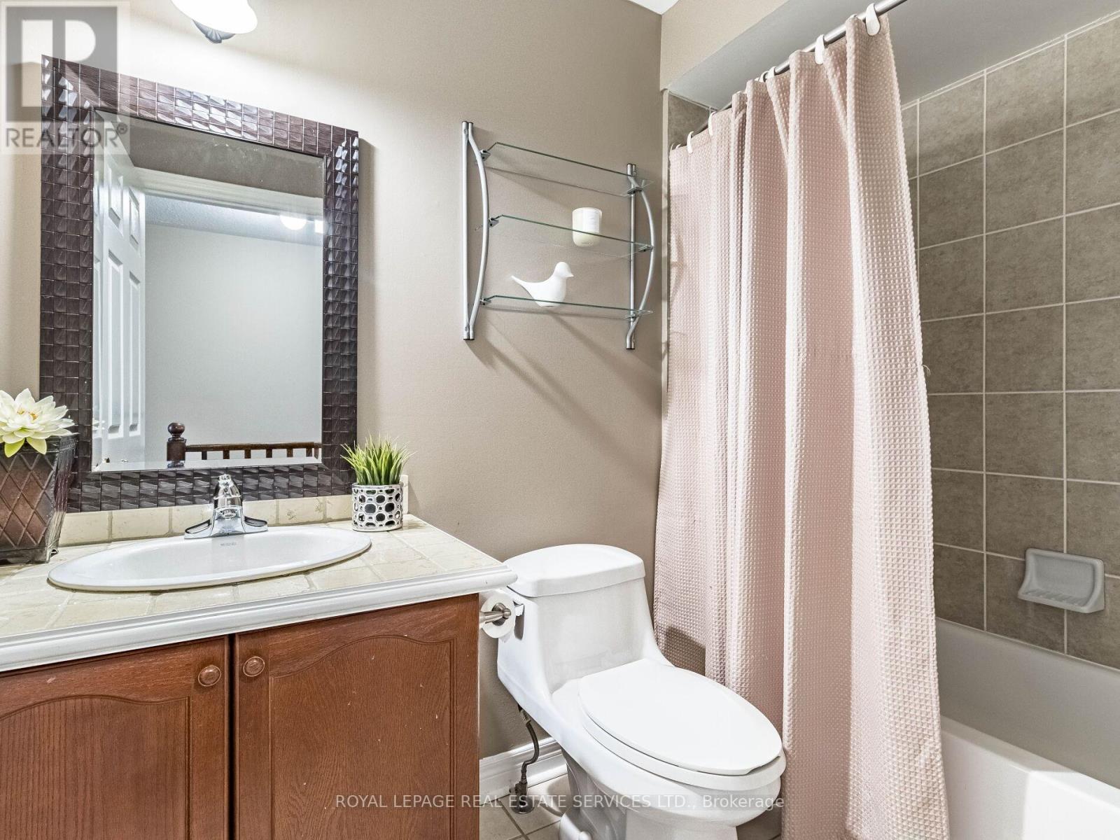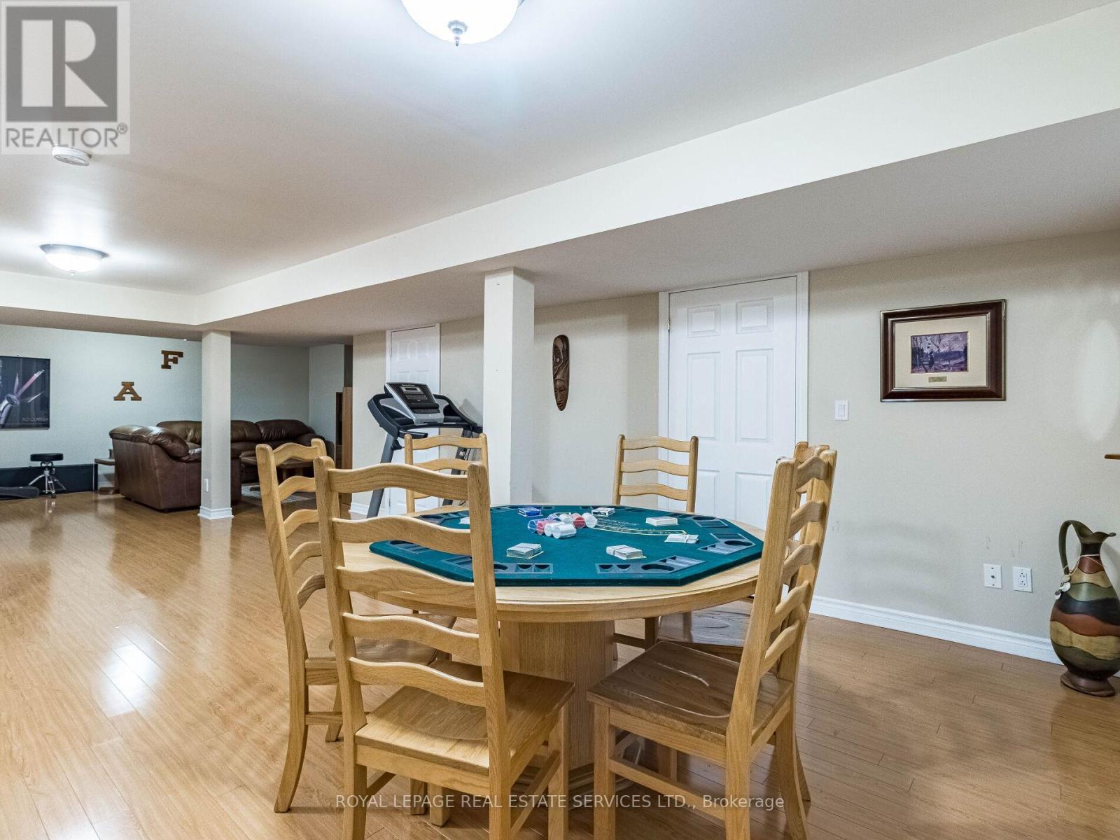9 Nailsworth Crescent Caledon (Caledon East), Ontario L7C 1R3
$999,980
A rare opportunity comes to you nestled in the charming enclave of Old Paisley Estates in Caledon East, in a complex of two private streets offering a superb lifestyle. Our 3 + 2 bedroom, 4 bathroom bungaloft with an extended second-floor living space offers the perfect blend of cozy charm and modern functionality. Surrounded by serene trails and lush parks, our home provides a tranquil retreat close to nature's beauty. This home embodies a harmonious balance of contemporary living and natural beauty, perfect for those seeking peace and tranquility without sacrificing modern comfort. The thoughtfully designed main floor provides the convenience and accessibility of bungalow living and it flows seamlessly from one room into another. In addition, the expansive windows invite natural light and calming green views. The formal living room boasts a warm and inviting ambiance. The heart of our home, the kitchen, provides a bright open concept space with quartz counters, Stainless appliances, water filtration system and a great area to enjoy family meals. Enjoy the family room in your casual moments or step outside to enjoy endless summer days on the well designed stone patio surrounded by beautiful gardens. The second floor with two additional bedrooms and bathroom makes the perfect space for guests or extended family. The fully finished basement is fabulous, with a large rec room, full bathroom, 2 additional bedrooms and a cold room complementing the main house. Ideal for games night, a kids zone, or for your home office, you'll love this space. **** EXTRAS **** POTL - Maple Ridge Community Management Corporation - $170.96/month to cover outdoor maintenance such as landscaping complex, visitor parking and snow removal on the road. (id:35492)
Property Details
| MLS® Number | W11882229 |
| Property Type | Single Family |
| Community Name | Caledon East |
| Amenities Near By | Schools |
| Features | Wooded Area |
| Parking Space Total | 3 |
| Structure | Patio(s) |
Building
| Bathroom Total | 4 |
| Bedrooms Above Ground | 3 |
| Bedrooms Below Ground | 2 |
| Bedrooms Total | 5 |
| Appliances | Water Purifier, Water Softener, Garage Door Opener, Refrigerator, Window Coverings |
| Basement Development | Finished |
| Basement Type | N/a (finished) |
| Construction Style Attachment | Detached |
| Cooling Type | Central Air Conditioning |
| Exterior Finish | Brick |
| Flooring Type | Hardwood, Laminate, Ceramic |
| Foundation Type | Concrete |
| Half Bath Total | 1 |
| Heating Fuel | Natural Gas |
| Heating Type | Forced Air |
| Stories Total | 1 |
| Type | House |
| Utility Water | Municipal Water |
Parking
| Garage |
Land
| Acreage | No |
| Land Amenities | Schools |
| Landscape Features | Landscaped |
| Sewer | Sanitary Sewer |
| Size Depth | 90 Ft ,2 In |
| Size Frontage | 47 Ft ,8 In |
| Size Irregular | 47.71 X 90.2 Ft ; Up To 47.75 X 90.34' |
| Size Total Text | 47.71 X 90.2 Ft ; Up To 47.75 X 90.34' |
Rooms
| Level | Type | Length | Width | Dimensions |
|---|---|---|---|---|
| Basement | Bedroom 4 | 3.77 m | 3.68 m | 3.77 m x 3.68 m |
| Basement | Bathroom | 2.74 m | 4.1 m | 2.74 m x 4.1 m |
| Basement | Recreational, Games Room | 10.94 m | 6.98 m | 10.94 m x 6.98 m |
| Main Level | Living Room | 3.7 m | 3.79 m | 3.7 m x 3.79 m |
| Main Level | Kitchen | 3.07 m | 4.22 m | 3.07 m x 4.22 m |
| Main Level | Family Room | 3.36 m | 5.84 m | 3.36 m x 5.84 m |
| Main Level | Primary Bedroom | 3.36 m | 5 m | 3.36 m x 5 m |
| Main Level | Bathroom | 2.35 m | 2.52 m | 2.35 m x 2.52 m |
| Main Level | Laundry Room | 1.61 m | 2.36 m | 1.61 m x 2.36 m |
| Upper Level | Bedroom 2 | 3.82 m | 3.58 m | 3.82 m x 3.58 m |
| Upper Level | Bedroom 3 | 2.55 m | 3.59 m | 2.55 m x 3.59 m |
https://www.realtor.ca/real-estate/27714503/9-nailsworth-crescent-caledon-caledon-east-caledon-east
Interested?
Contact us for more information

Nina Asusa
Broker
www.asknina.com/

3031 Bloor St. W.
Toronto, Ontario M8X 1C5
(416) 236-1871

Indra Krikstaponis
Salesperson
(416) 879-4692
www.asknina.com/

3031 Bloor St. W.
Toronto, Ontario M8X 1C5
(416) 236-1871











































