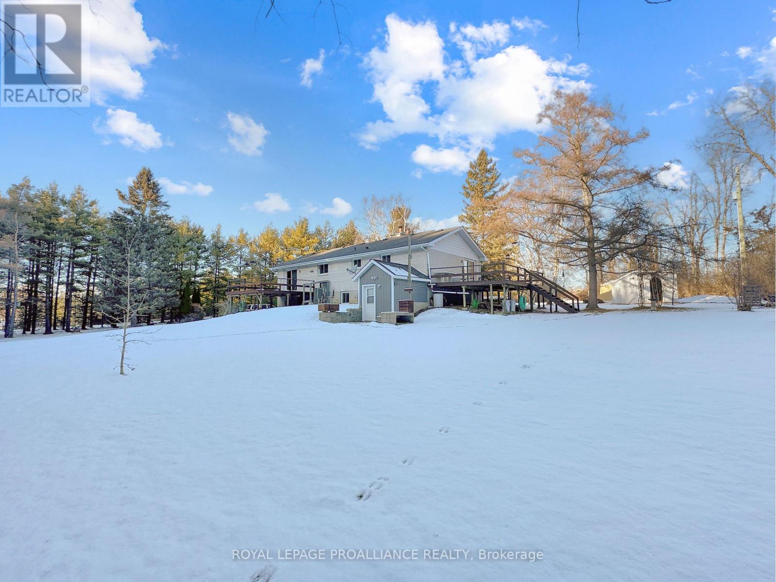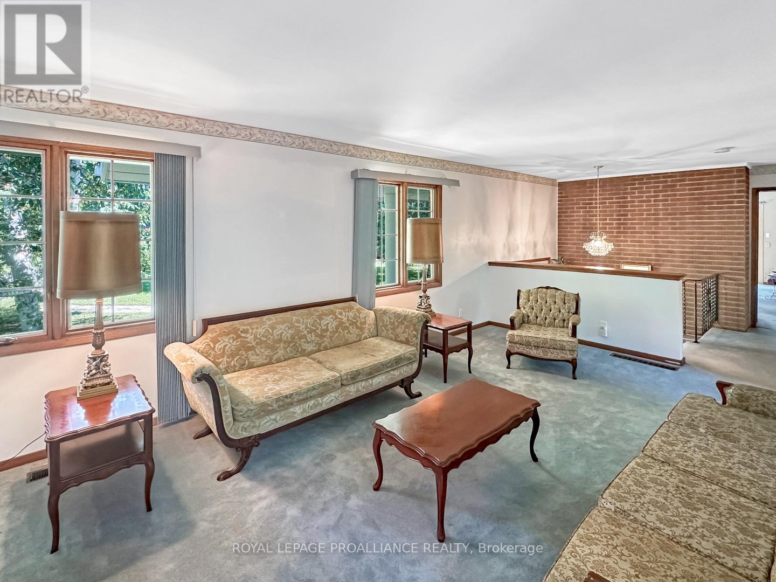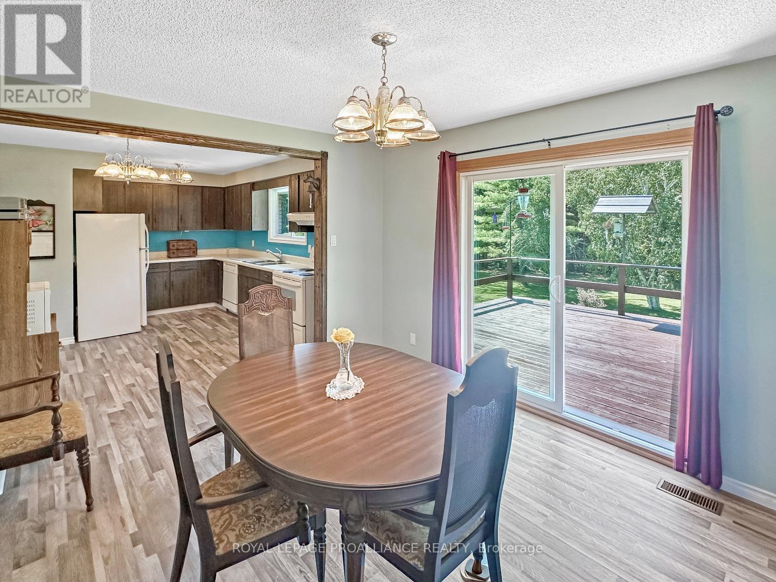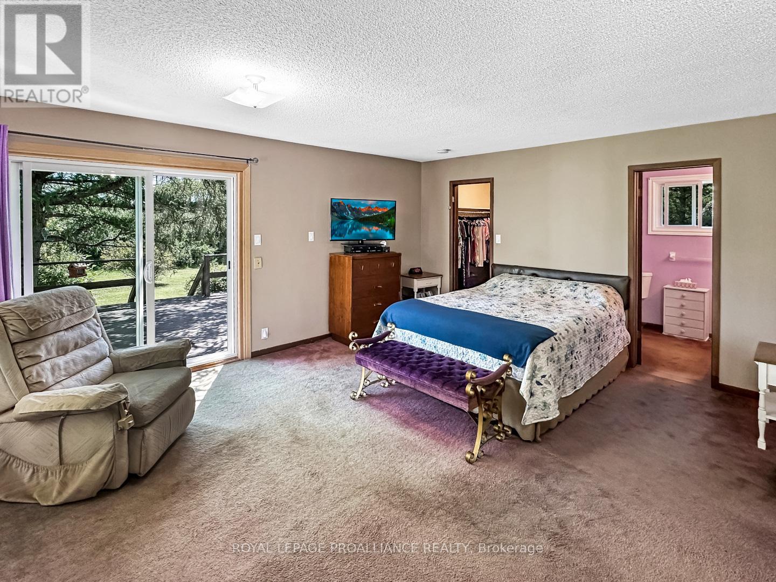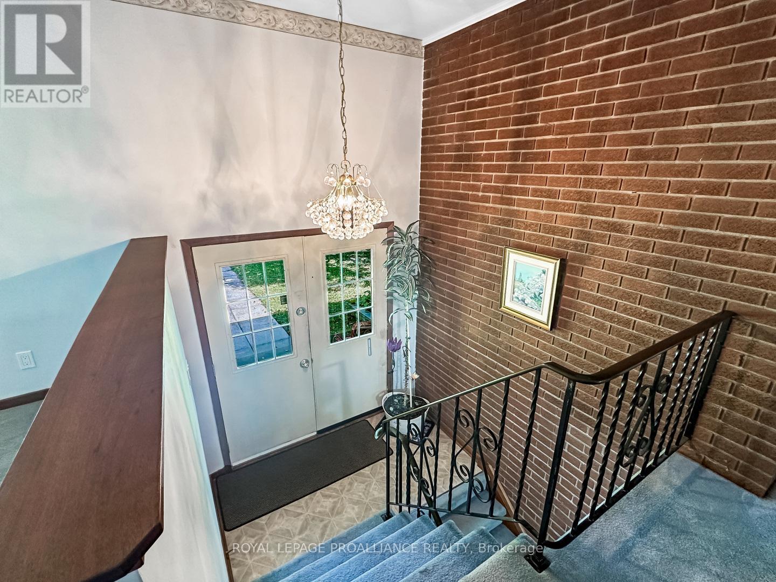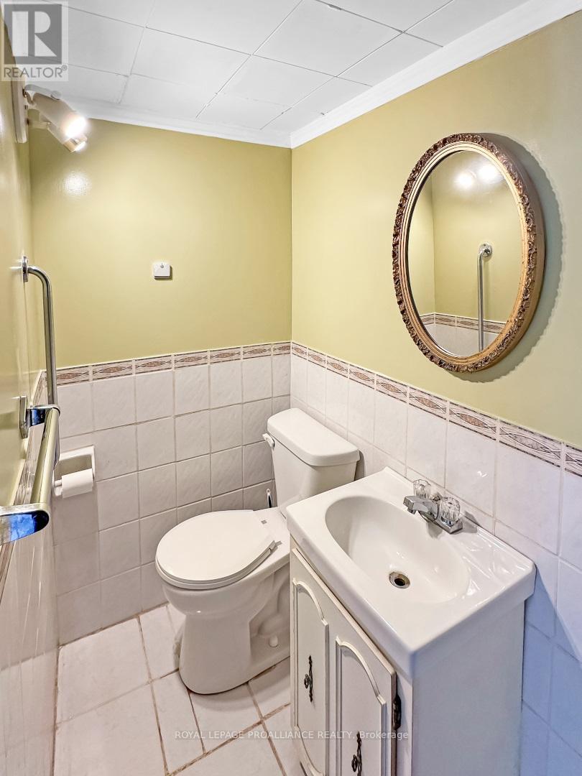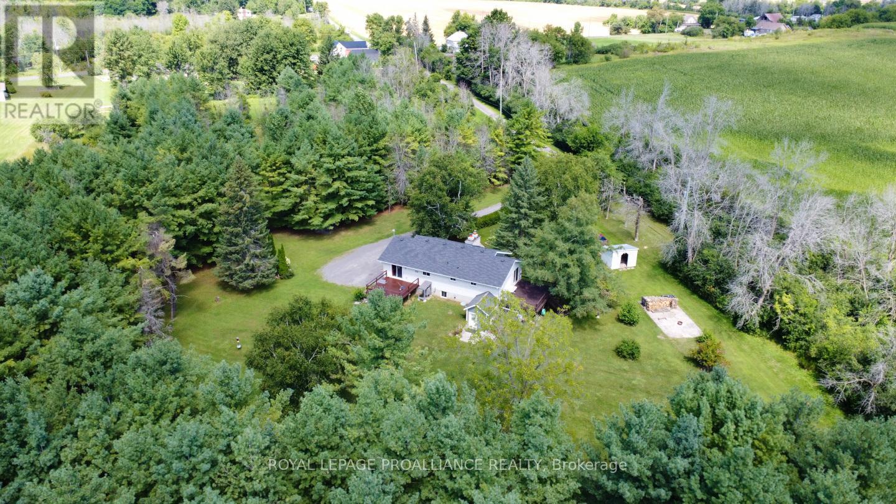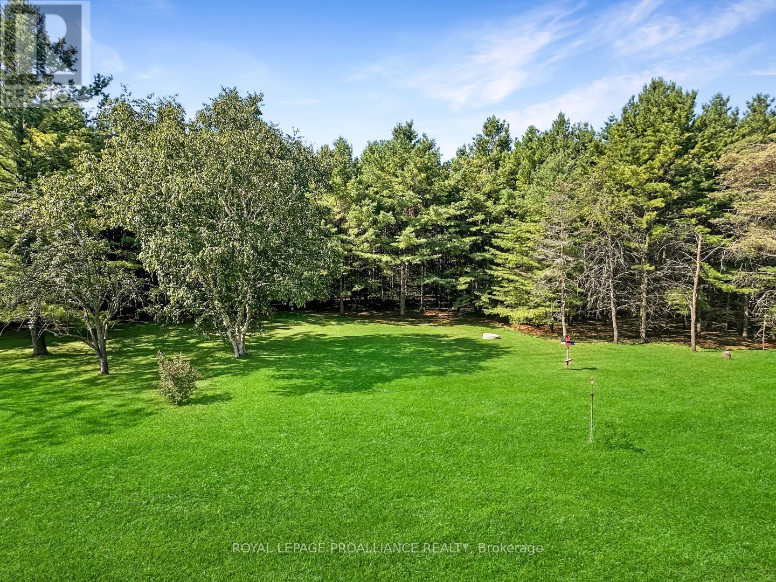9 Mackenzie Road Quinte West, Ontario K8N 4Z5
$699,900
Discover serene living in this charming white brick raised bungalow set on 16 lush, wooded acres. The main level features a spacious living room, a dining room with new laminate flooring that opens to a large rear deck, and a kitchen also showcasing new laminate flooring. The expansive primary bedroom offers a walk-in closet, a two-piece en-suite, a cozy brick fireplace, and access to a side deck. The versatile lower level is perfect for various needs, including a large recreation room with a second brick fireplace, a second bedroom, and a flexible office space or additional multipurpose area. A sizeable laundry room and two more walk-outs to the outdoors enhance the home's functionality. For added peace of mind, the property also includes a backup generator. Experience comfort and adaptability in this private, picturesque setting. (id:35492)
Property Details
| MLS® Number | X9250349 |
| Property Type | Single Family |
| Features | Cul-de-sac, Wooded Area |
| Parking Space Total | 6 |
| Structure | Deck, Shed |
Building
| Bathroom Total | 3 |
| Bedrooms Above Ground | 1 |
| Bedrooms Below Ground | 1 |
| Bedrooms Total | 2 |
| Amenities | Fireplace(s) |
| Appliances | Water Heater, Dishwasher, Dryer, Refrigerator, Stove, Washer |
| Architectural Style | Raised Bungalow |
| Basement Development | Finished |
| Basement Features | Walk Out |
| Basement Type | Full (finished) |
| Construction Style Attachment | Detached |
| Cooling Type | Central Air Conditioning |
| Exterior Finish | Brick |
| Fireplace Present | Yes |
| Fireplace Total | 2 |
| Foundation Type | Block |
| Half Bath Total | 2 |
| Heating Fuel | Electric |
| Heating Type | Heat Pump |
| Stories Total | 1 |
| Size Interior | 2,500 - 3,000 Ft2 |
| Type | House |
Land
| Acreage | Yes |
| Sewer | Septic System |
| Size Depth | 1283 Ft ,1 In |
| Size Frontage | 630 Ft ,3 In |
| Size Irregular | 630.3 X 1283.1 Ft |
| Size Total Text | 630.3 X 1283.1 Ft|10 - 24.99 Acres |
| Zoning Description | A |
Rooms
| Level | Type | Length | Width | Dimensions |
|---|---|---|---|---|
| Lower Level | Bathroom | 1.13 m | 3.6 m | 1.13 m x 3.6 m |
| Lower Level | Workshop | 2.28 m | 3.31 m | 2.28 m x 3.31 m |
| Lower Level | Recreational, Games Room | 6.53 m | 7.39 m | 6.53 m x 7.39 m |
| Lower Level | Office | 6.5 m | 7.03 m | 6.5 m x 7.03 m |
| Lower Level | Bedroom 2 | 3.33 m | 3.46 m | 3.33 m x 3.46 m |
| Lower Level | Laundry Room | 4.88 m | 3.6 m | 4.88 m x 3.6 m |
| Main Level | Living Room | 9.62 m | 3.75 m | 9.62 m x 3.75 m |
| Main Level | Dining Room | 3.72 m | 3.44 m | 3.72 m x 3.44 m |
| Main Level | Kitchen | 4.47 m | 3.44 m | 4.47 m x 3.44 m |
| Main Level | Primary Bedroom | 6.11 m | 5.32 m | 6.11 m x 5.32 m |
| Main Level | Bathroom | 2.39 m | 1.87 m | 2.39 m x 1.87 m |
| Main Level | Bathroom | 2.94 m | 3.44 m | 2.94 m x 3.44 m |
Utilities
| Cable | Available |
https://www.realtor.ca/real-estate/27280406/9-mackenzie-road-quinte-west
Contact Us
Contact us for more information
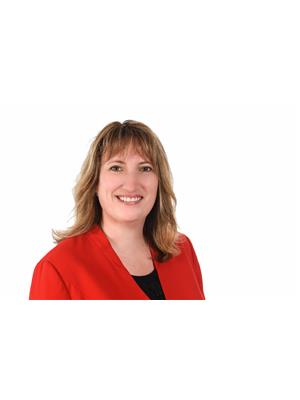
Tara Lyons
Salesperson
357 Front St Unit B
Belleville, Ontario K8N 2Z9
(613) 966-6060
(613) 966-2904




