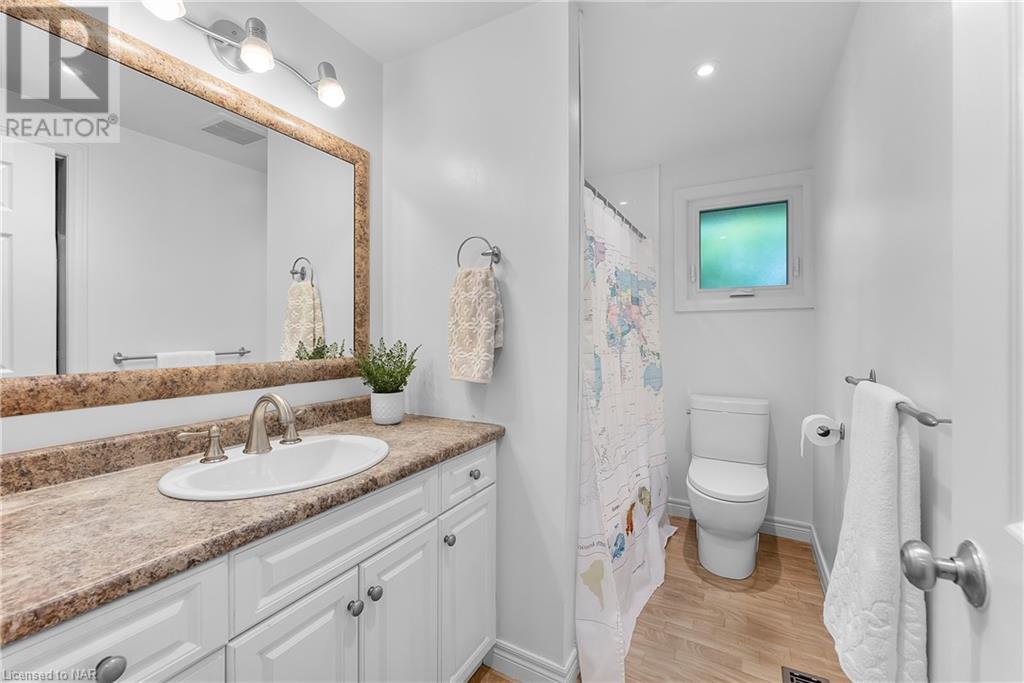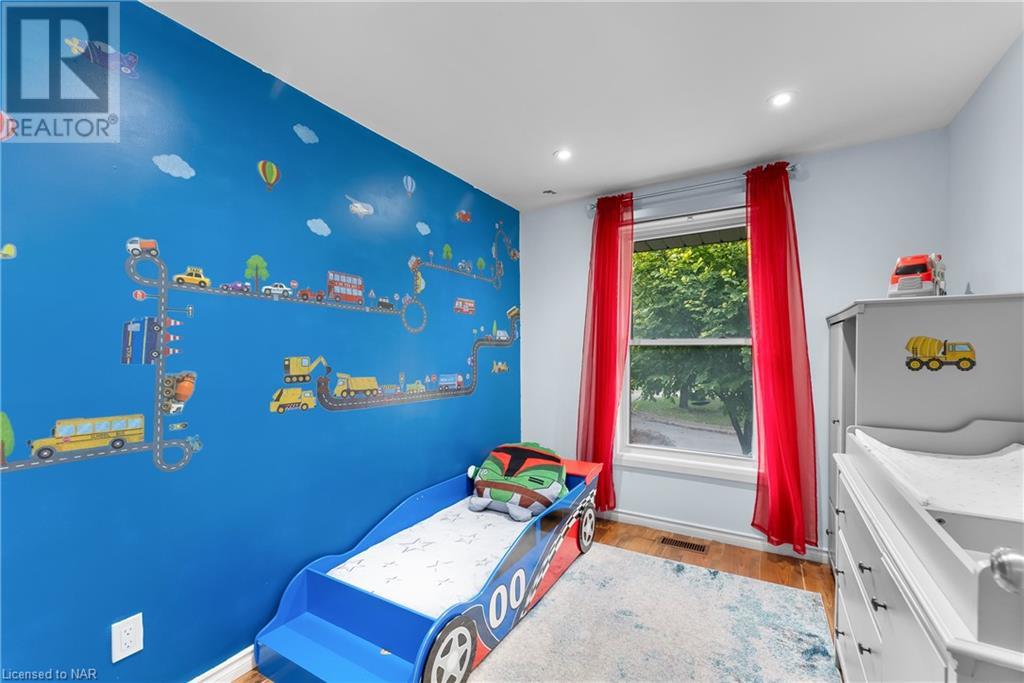9 Elaine Court St. Catharines, Ontario L2N 6S1
$674,900
Nestled on a quiet cul-de-sac in the sought-after north end of St. Catharines. This beautifully maintained four-level side split is the perfect family home. Enjoy the convenience of being close to fantastic schools, parks, major highways, and all the shopping amenities you need. Step inside and be greeted by an open-concept recently renovated kitchen on the main floor and new windows throughout (2022), filling the home with natural light. The separate entrance to the lower level offers incredible potential with a fully finished basement, complete with its own kitchen, two spacious living rooms, a three-piece bathroom, a second laundry and a cozy bedroom, making it perfect for an in-law suite or extended family living. The exterior features a large pie shaped backyard, new siding (2024) and a brand new driveway (2024), adding to the home's curb appeal. This 4 bedroom, 2 bathroom home is truly the ideal family home, combining comfort, convenience, and versatility in a prime location. Don’t miss your chance to make it yours! (id:35492)
Open House
This property has open houses!
2:00 pm
Ends at:4:00 pm
Property Details
| MLS® Number | 40653406 |
| Property Type | Single Family |
| Amenities Near By | Park, Place Of Worship, Playground, Public Transit, Schools, Shopping |
| Equipment Type | Water Heater |
| Features | Paved Driveway, Sump Pump |
| Parking Space Total | 4 |
| Rental Equipment Type | Water Heater |
| Structure | Shed |
Building
| Bathroom Total | 2 |
| Bedrooms Above Ground | 3 |
| Bedrooms Below Ground | 1 |
| Bedrooms Total | 4 |
| Appliances | Dishwasher, Dryer, Refrigerator, Stove, Washer, Microwave Built-in, Window Coverings |
| Basement Development | Finished |
| Basement Type | Full (finished) |
| Constructed Date | 1976 |
| Construction Style Attachment | Detached |
| Cooling Type | Central Air Conditioning |
| Exterior Finish | Brick, Vinyl Siding |
| Fire Protection | Smoke Detectors, Unknown |
| Fireplace Fuel | Wood |
| Fireplace Present | Yes |
| Fireplace Total | 2 |
| Fireplace Type | Other - See Remarks |
| Foundation Type | Poured Concrete |
| Heating Fuel | Natural Gas |
| Heating Type | Forced Air |
| Size Interior | 1917 Sqft |
| Type | House |
| Utility Water | Municipal Water |
Land
| Access Type | Highway Nearby |
| Acreage | No |
| Fence Type | Fence |
| Land Amenities | Park, Place Of Worship, Playground, Public Transit, Schools, Shopping |
| Sewer | Municipal Sewage System |
| Size Depth | 140 Ft |
| Size Frontage | 39 Ft |
| Size Total Text | Under 1/2 Acre |
| Zoning Description | R1 |
Rooms
| Level | Type | Length | Width | Dimensions |
|---|---|---|---|---|
| Second Level | 4pc Bathroom | Measurements not available | ||
| Second Level | Bedroom | 9'4'' x 7'11'' | ||
| Second Level | Bedroom | 10'5'' x 8'0'' | ||
| Second Level | Primary Bedroom | 13'0'' x 12'1'' | ||
| Basement | Laundry Room | Measurements not available | ||
| Basement | Kitchen | 24'0'' x 13'0'' | ||
| Lower Level | 3pc Bathroom | Measurements not available | ||
| Lower Level | Bedroom | 12'5'' x 9'5'' | ||
| Lower Level | Recreation Room | 15'5'' x 13'0'' | ||
| Main Level | Dining Room | 12'0'' x 7'10'' | ||
| Main Level | Kitchen | 12'0'' x 9'2'' | ||
| Main Level | Living Room | 12'3'' x 11'0'' |
https://www.realtor.ca/real-estate/27468642/9-elaine-court-st-catharines
Interested?
Contact us for more information

Shelby Tomlinson
Salesperson
4025 Dorchester Road, Suite 260
Niagara Falls, Ontario L2E 7K8
(866) 530-7737
https://exprealty.ca/

Emily Barry
Salesperson
www.thebarryteam.ca/
www.facebook.com/thebarryteam/
4025 Dorchester Road Unit: 260a
Niagara Falls, Ontario L2E 7K8
(866) 530-7737
www.exprealty.ca/

















































