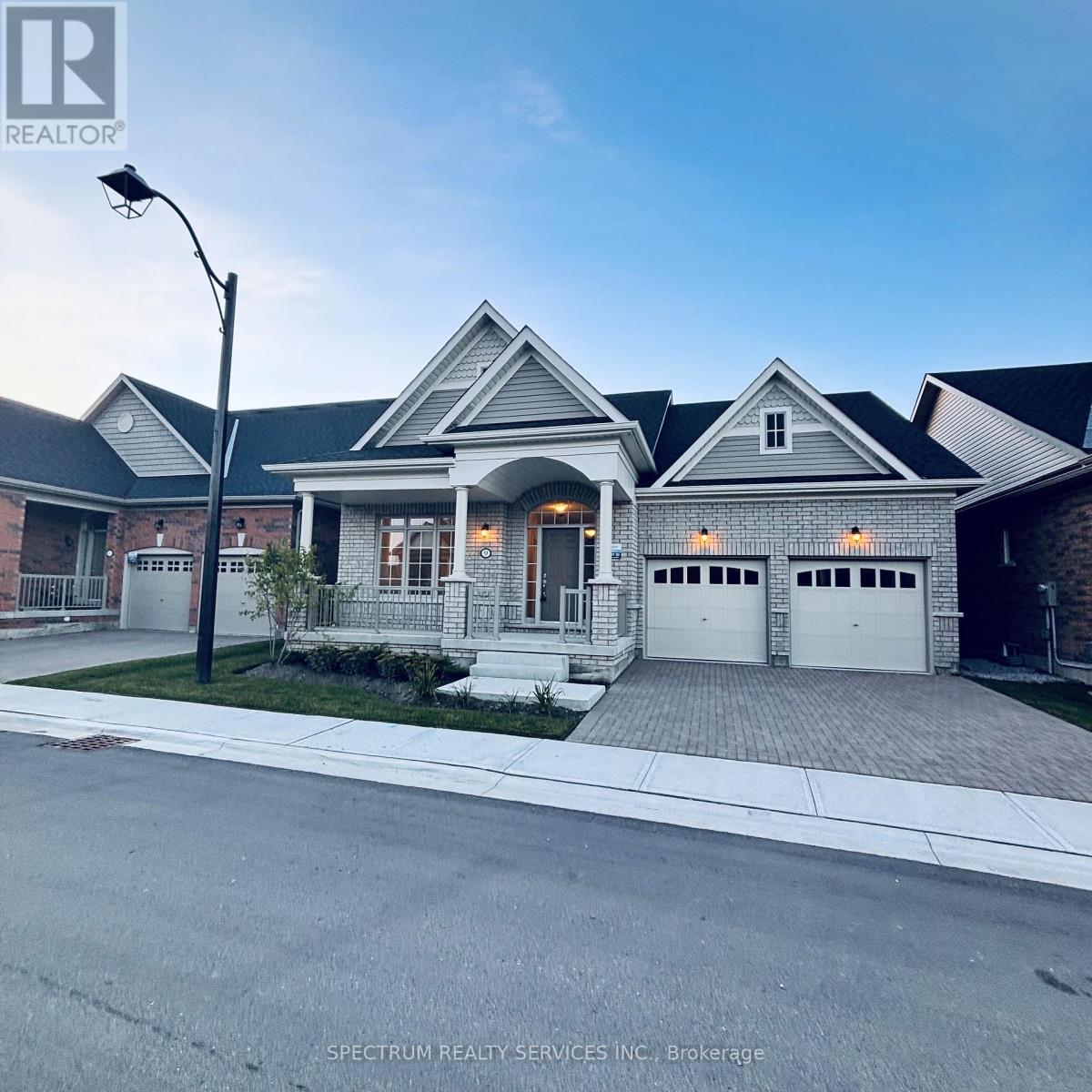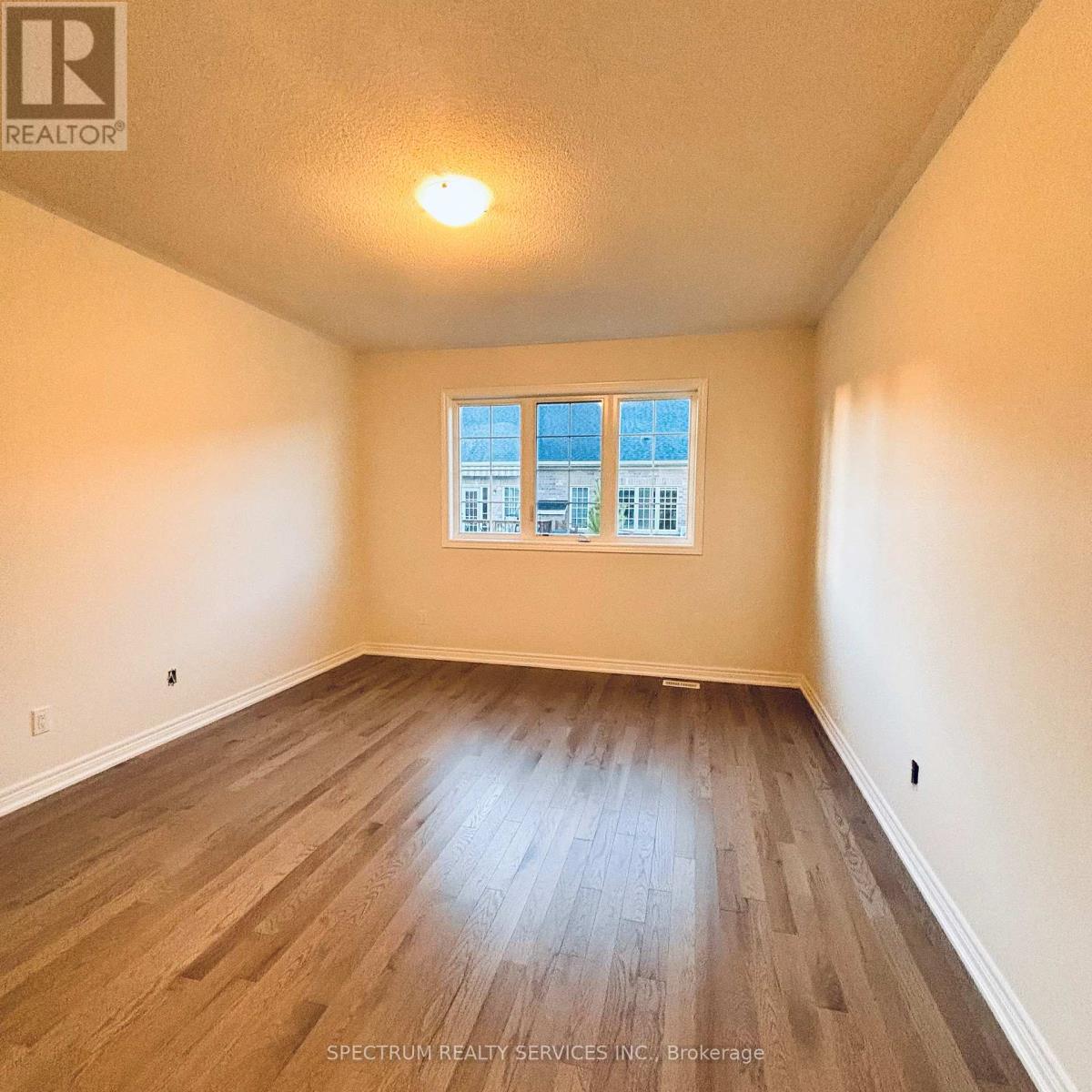9 Abelia Street Brampton, Ontario L6R 3W9
$1,357,900Maintenance, Common Area Maintenance, Parking
$528.82 Monthly
Maintenance, Common Area Maintenance, Parking
$528.82 MonthlyWelcome to 9 ABELIA STREET! This beautifully designed 2 bedroom bungalow is nestled within the serene gated ADULT LIFESTYLE community of ROSEDALE VILLAGE. Perfect for those seeking a blend of comfort and style, this home features an open-concept layout, ideal for modern living. The spacious living area flows seamlessly into the large kitchen complete with large pantry and plenty of storage. Both bedrooms offer generous space and large windows allowing an abundance of natural light. The primary bedroom boasts a private ensuite for added luxury. Beautiful 9 Hole Executive Golf Course (fees incl.), Club House with Indoor Saltwater Pool, Sauna, Exercise Room and Party Rooms. Pickleball/Tennis, Bocce Ball, Shuffleboard. Plus, the convenience of lawn care (weed removal, raking and cutting), snow removal including salting, and access to the clubhouse and golf course included in the maintenance fees makes for worry-free living. 24 Hours Gated Security. **** EXTRAS **** Central air conditioning, HRV return, rough-in central vac, oversized sliding doors in kitchen walking out to large patio area. Landscaped both front and back. Upgraded acoustic windows, upgraded pickets, hardwood floors on main level++++ (id:35492)
Property Details
| MLS® Number | W9361608 |
| Property Type | Single Family |
| Community Name | Sandringham-Wellington |
| Community Features | Pet Restrictions |
| Parking Space Total | 4 |
Building
| Bathroom Total | 2 |
| Bedrooms Above Ground | 2 |
| Bedrooms Total | 2 |
| Basement Development | Unfinished |
| Basement Type | Full (unfinished) |
| Cooling Type | Central Air Conditioning |
| Exterior Finish | Brick |
| Flooring Type | Hardwood, Ceramic |
| Heating Fuel | Natural Gas |
| Heating Type | Forced Air |
| Stories Total | 1 |
| Size Interior | 1,400 - 1,599 Ft2 |
| Type | Row / Townhouse |
Parking
| Attached Garage |
Land
| Acreage | No |
Rooms
| Level | Type | Length | Width | Dimensions |
|---|---|---|---|---|
| Main Level | Great Room | 4.57 m | 5.43 m | 4.57 m x 5.43 m |
| Main Level | Kitchen | 3.35 m | 3.22 m | 3.35 m x 3.22 m |
| Main Level | Dining Room | 3.35 m | 3.84 m | 3.35 m x 3.84 m |
| Main Level | Primary Bedroom | 4.75 m | 3.84 m | 4.75 m x 3.84 m |
| Main Level | Bedroom 2 | 3.35 m | 3.35 m | 3.35 m x 3.35 m |
| Main Level | Bathroom | Measurements not available | ||
| Main Level | Laundry Room | Measurements not available | ||
| Main Level | Foyer | Measurements not available |
Contact Us
Contact us for more information
Ida Tosello
Salesperson
(416) 728-4659
www.idatosello.com/
www.facebook.com/ida.tosello
twitter.com/AgentIda007
www.linkedin.com/in/ida-tosello-a8868018
8400 Jane St., Unit 9
Concord, Ontario L4K 4L8
(416) 736-6500
(416) 736-9766
www.spectrumrealtyservices.com/

Marlene Arruda
Salesperson
8400 Jane St., Unit 9
Concord, Ontario L4K 4L8
(416) 736-6500
(416) 736-9766
www.spectrumrealtyservices.com/




























