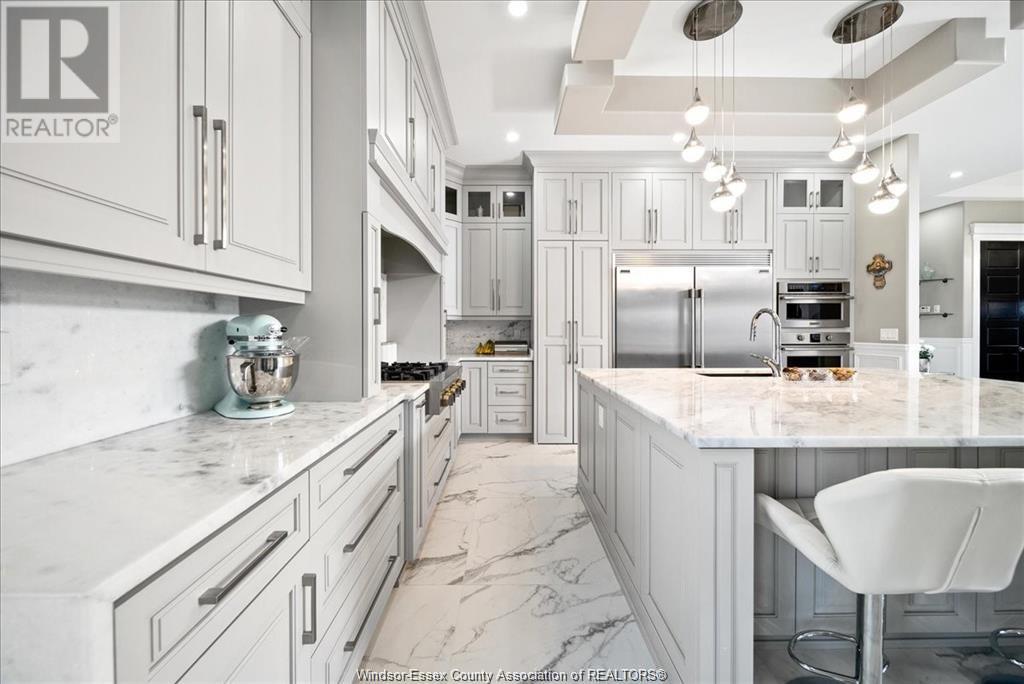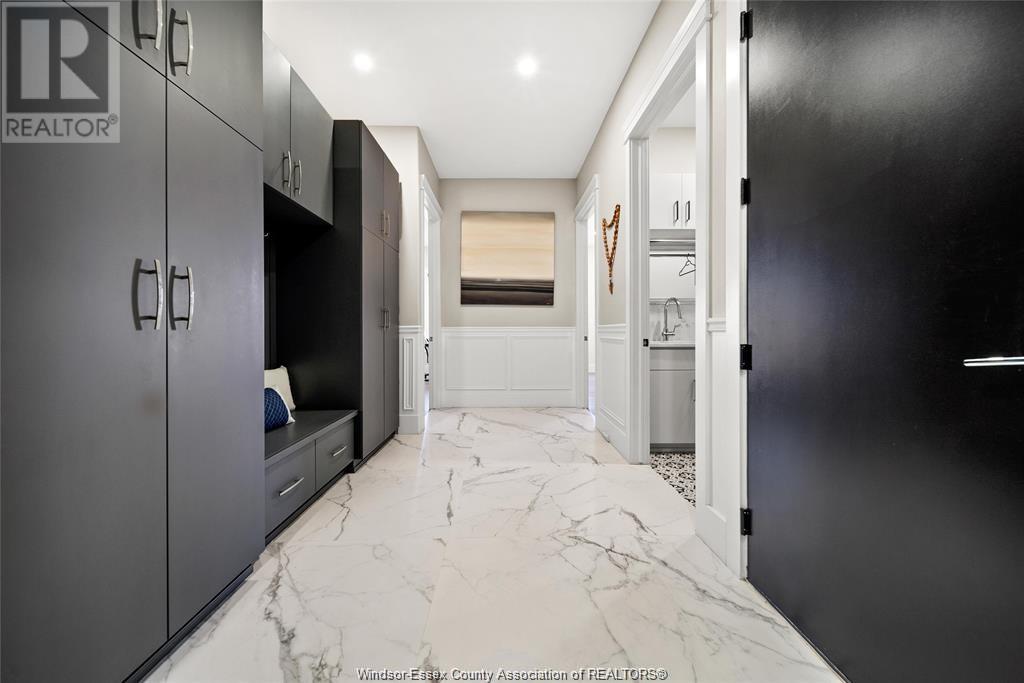897 Talbot Road Maidstone, Ontario N0R 1K0
$1,897,000
This turn key home offers everything for each member of the family, from a chefs kitchen, a mans cave, outdoor oasis for the entire family, Heated inground Pool, putting green, pool house, pergola, fire Pit & plenty of space to enjoy playing any outdoor activities. A welcoming foyer that leads you to a custom built kitchen w/built in bar, quartzite countertop, large walk in pantry, eat in area. Primary room offers large walk in closet w/additional built in closet & spa like ensuite. ML 2 BR that share a Jack and Jill BR, ML office, guest bath, & ML laundry. Heated floors in LL, built in Bar, open concept living/GR, workout room. Heated 3 car garage, Grade entrance & lots of storage. This home is ready for you to move in and enjoy! 2680 Sq Ft on each level. (id:35492)
Property Details
| MLS® Number | 24026696 |
| Property Type | Single Family |
| Features | Golf Course/parkland, Concrete Driveway, Finished Driveway, Front Driveway, Side Driveway |
| Pool Features | Pool Equipment |
| Pool Type | Inground Pool |
Building
| Bathroom Total | 4 |
| Bedrooms Above Ground | 3 |
| Bedrooms Below Ground | 1 |
| Bedrooms Total | 4 |
| Appliances | Central Vacuum, Cooktop, Dishwasher, Dryer, Microwave, Refrigerator, Stove, Oven |
| Architectural Style | Ranch |
| Constructed Date | 2019 |
| Construction Style Attachment | Detached |
| Cooling Type | Central Air Conditioning |
| Exterior Finish | Aluminum/vinyl, Brick, Stone |
| Fireplace Fuel | Gas |
| Fireplace Present | Yes |
| Fireplace Type | Direct Vent |
| Flooring Type | Ceramic/porcelain, Hardwood |
| Foundation Type | Concrete |
| Half Bath Total | 1 |
| Heating Fuel | Natural Gas |
| Heating Type | Floor Heat, Forced Air, Furnace, Heat Recovery Ventilation (hrv) |
| Stories Total | 1 |
| Size Interior | 2680 Sqft |
| Total Finished Area | 2680 Sqft |
| Type | House |
Parking
| Attached Garage | |
| Garage | |
| Heated Garage |
Land
| Acreage | No |
| Fence Type | Fence |
| Landscape Features | Landscaped |
| Sewer | Septic System |
| Size Irregular | 125.51x301.24 Ft |
| Size Total Text | 125.51x301.24 Ft |
| Zoning Description | Res |
Rooms
| Level | Type | Length | Width | Dimensions |
|---|---|---|---|---|
| Lower Level | 4pc Bathroom | Measurements not available | ||
| Lower Level | Living Room | Measurements not available | ||
| Lower Level | Living Room | Measurements not available | ||
| Lower Level | Games Room | Measurements not available | ||
| Lower Level | Storage | Measurements not available | ||
| Lower Level | Cold Room | Measurements not available | ||
| Lower Level | Recreation Room | Measurements not available | ||
| Main Level | 2pc Bathroom | Measurements not available | ||
| Main Level | 3pc Bathroom | Measurements not available | ||
| Main Level | 5pc Bathroom | Measurements not available | ||
| Main Level | 5pc Bathroom | Measurements not available | ||
| Main Level | Office | Measurements not available | ||
| Main Level | Bedroom | Measurements not available | ||
| Main Level | Living Room/fireplace | Measurements not available | ||
| Main Level | Laundry Room | Measurements not available | ||
| Main Level | Mud Room | Measurements not available | ||
| Main Level | Primary Bedroom | Measurements not available | ||
| Main Level | Kitchen/dining Room | Measurements not available | ||
| Main Level | Eating Area | Measurements not available | ||
| Main Level | Foyer | Measurements not available | ||
| Main Level | Great Room | Measurements not available |
https://www.realtor.ca/real-estate/27601112/897-talbot-road-maidstone
Interested?
Contact us for more information

Marlene Zibara
Sales Person
https://marlenezibara.ca/
17 Erie St. North
Leamington, Ontario N8H 2Z2
(519) 326-3712
(519) 326-7653
www.featherstonerealty.com









































