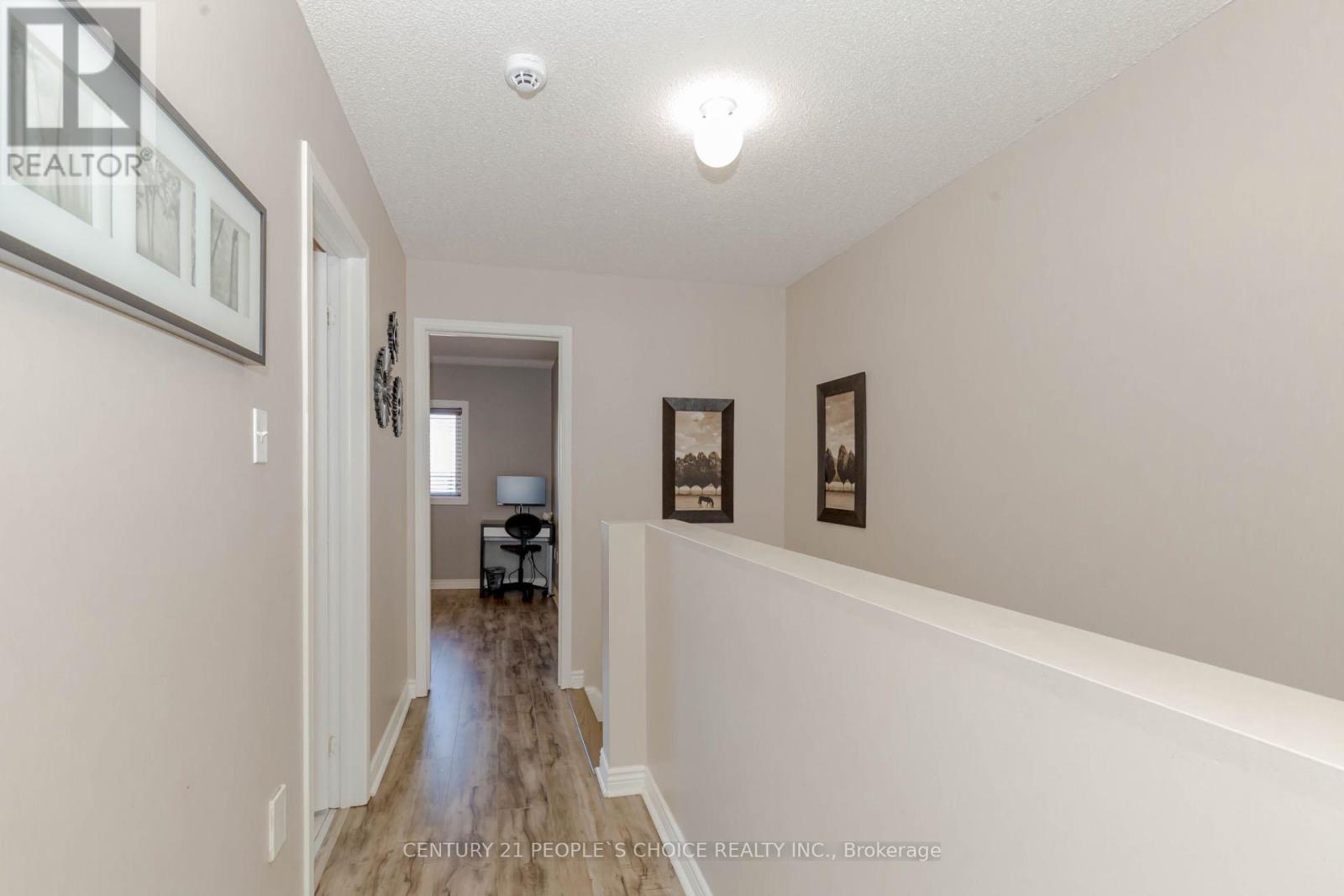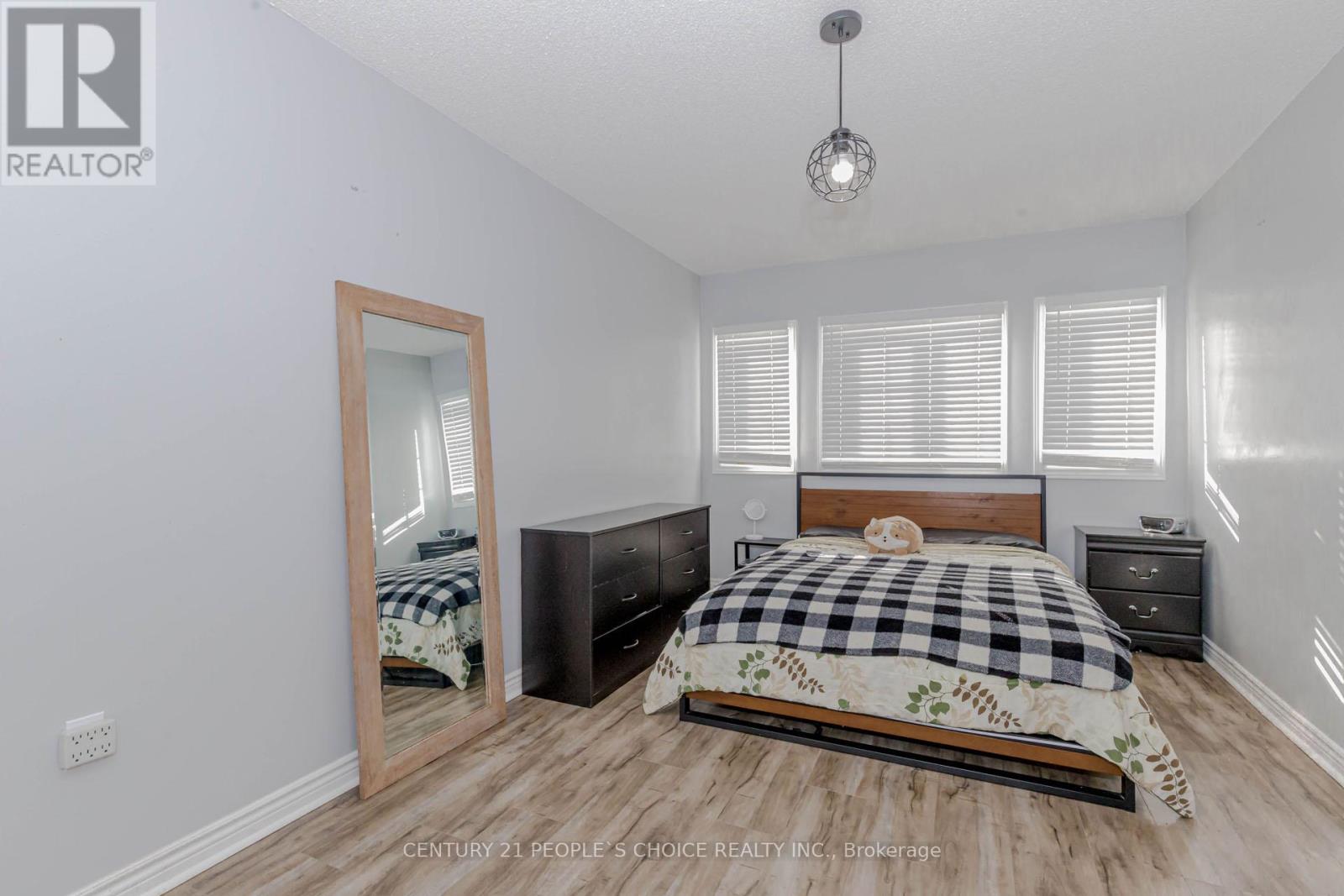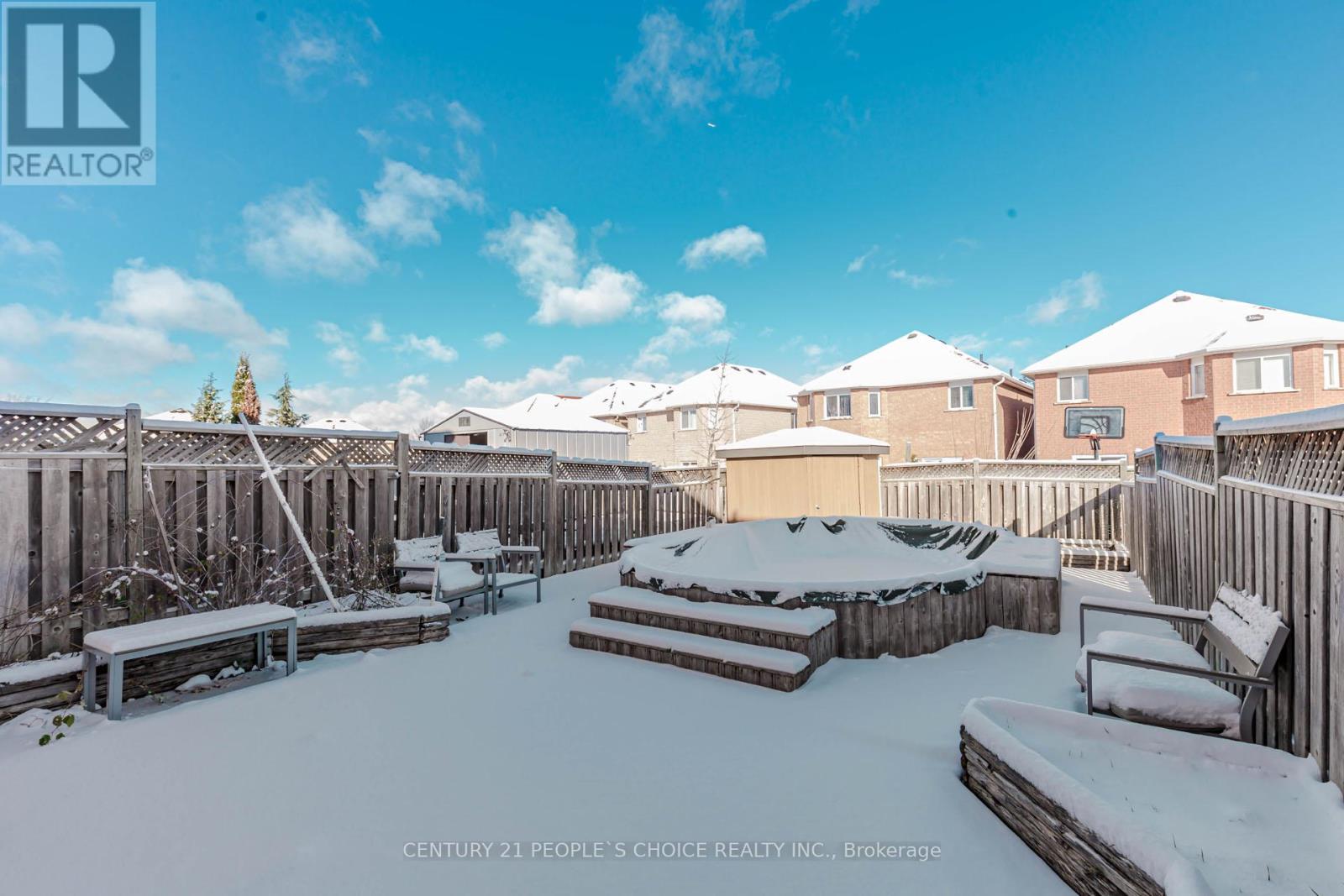89 Weather Vane Lane Brampton (Fletcher's Creek Village), Ontario L6X 4R4
$869,000
Gorgeous Semi Detach In The Popular Fletcher's Creek Area. This Cozy Semi Has It All! The Grand Foyer Entrance Leads To The Open Concept Main Floor With Modern Laminate Flooring. The Modern White Kitchen Features Plenty Of Counter Space. The 2nd Level Landing Leads To 3 Bright Spacious Sized Bedrooms This Layout Of This Home Is Perfect For 1st Time Or Move-Up Buyers. The Gorgeous Finished Basement Features Pot Lights & Perfect For Use As An Extra Bedroom. Roof Recently Done, New Windows(2021) Quartz Countertops **** EXTRAS **** The Amazing Backyard Features Deck W/Above Ground Pool Perfect For Summer Enjoyment.The Property Is Close To Schools, Shopping Transit & Minutes From Hwy 410,407 And Go Transit. Includes All Appliances, Roof Recently Done Move In And Enjoy! (id:35492)
Property Details
| MLS® Number | W11884133 |
| Property Type | Single Family |
| Community Name | Fletcher's Creek Village |
| Amenities Near By | Public Transit, Schools |
| Community Features | Community Centre |
| Features | Carpet Free |
| Parking Space Total | 3 |
| Pool Type | Above Ground Pool |
Building
| Bathroom Total | 3 |
| Bedrooms Above Ground | 3 |
| Bedrooms Below Ground | 1 |
| Bedrooms Total | 4 |
| Appliances | Dishwasher, Dryer, Microwave, Stove, Washer |
| Basement Development | Finished |
| Basement Type | N/a (finished) |
| Construction Style Attachment | Semi-detached |
| Cooling Type | Central Air Conditioning |
| Exterior Finish | Brick, Brick Facing |
| Flooring Type | Laminate |
| Foundation Type | Concrete, Unknown |
| Half Bath Total | 1 |
| Heating Fuel | Natural Gas |
| Heating Type | Forced Air |
| Stories Total | 2 |
| Type | House |
| Utility Water | Municipal Water |
Parking
| Attached Garage |
Land
| Acreage | No |
| Land Amenities | Public Transit, Schools |
| Sewer | Sanitary Sewer |
| Size Depth | 116 Ft ,9 In |
| Size Frontage | 22 Ft ,5 In |
| Size Irregular | 22.47 X 116.83 Ft |
| Size Total Text | 22.47 X 116.83 Ft |
Rooms
| Level | Type | Length | Width | Dimensions |
|---|---|---|---|---|
| Second Level | Bedroom 2 | 2.97 m | 5.71 m | 2.97 m x 5.71 m |
| Second Level | Bedroom 3 | 2.72 m | 3.44 m | 2.72 m x 3.44 m |
| Second Level | Primary Bedroom | 3.95 m | 3.23 m | 3.95 m x 3.23 m |
| Basement | Recreational, Games Room | 4.99 m | 4.23 m | 4.99 m x 4.23 m |
| Basement | Utility Room | 2.24 m | 4.07 m | 2.24 m x 4.07 m |
| Main Level | Living Room | 4 m | 5.5 m | 4 m x 5.5 m |
| Main Level | Dining Room | 2.37 m | 3.24 m | 2.37 m x 3.24 m |
| Main Level | Kitchen | 2.77 m | 3.24 m | 2.77 m x 3.24 m |
Interested?
Contact us for more information

Ron Chawla
Salesperson
www.ronchawla.com

1780 Albion Road Unit 2 & 3
Toronto, Ontario M9V 1C1
(416) 742-8000
(416) 742-8001

Jasvinder Singh Chawla
Salesperson
(905) 598-1515
https://www.agentrj.com/
https://www.facebook.com/AgentJasChawla
https://twitter.com/singhtwiter
https://www.linkedin.com/in/jasvinder-singh-89a7197/

1780 Albion Road Unit 2 & 3
Toronto, Ontario M9V 1C1
(416) 742-8000
(416) 742-8001































