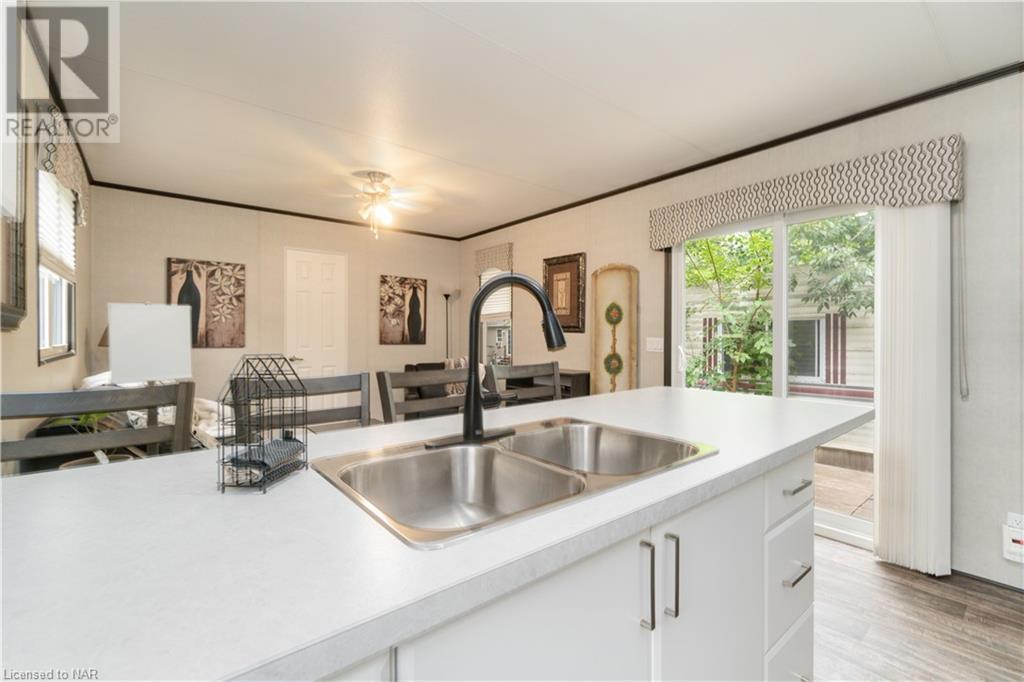8845 Lundy's Lane Unit# 253 Niagara Falls, Ontario L2H 1H5
$219,900
Discover this delightful 4-SEASON, 2-bedroom mobile home, featuring a spacious kitchen and living area equipped with stainless steel appliances. Abundant natural light fills the space, enhanced by vaulted ceilings, creating a warm and inviting ambiance. The interior includes a fireplace and comes FULLY FURNISHED. You'll also have two dedicated parking spots for your convenience. Enjoy the outdoors on the pleasant patio, and take advantage of the pool and nearby park for recreation. This affordable property offers a comfortable and quality living experience. Don't miss this charming opportunity! Unit built in 2020. Fee includes water and sewer. (id:35492)
Property Details
| MLS® Number | 40629826 |
| Property Type | Single Family |
| Amenities Near By | Hospital, Playground, Public Transit, Schools, Shopping |
| Equipment Type | None |
| Features | Crushed Stone Driveway |
| Parking Space Total | 2 |
| Pool Type | Pool |
| Rental Equipment Type | None |
| Structure | Shed |
Building
| Bathroom Total | 1 |
| Bedrooms Above Ground | 2 |
| Bedrooms Total | 2 |
| Appliances | Refrigerator, Stove, Microwave Built-in, Window Coverings |
| Architectural Style | Mobile Home |
| Basement Type | None |
| Constructed Date | 2020 |
| Construction Style Attachment | Detached |
| Cooling Type | Central Air Conditioning |
| Exterior Finish | Vinyl Siding |
| Fireplace Fuel | Electric |
| Fireplace Present | Yes |
| Fireplace Total | 1 |
| Fireplace Type | Other - See Remarks |
| Heating Fuel | Natural Gas, Propane |
| Heating Type | Forced Air |
| Stories Total | 1 |
| Size Interior | 492 Sqft |
| Type | Mobile Home |
| Utility Water | Municipal Water |
Land
| Access Type | Highway Access |
| Acreage | No |
| Land Amenities | Hospital, Playground, Public Transit, Schools, Shopping |
| Sewer | Municipal Sewage System |
| Size Total Text | Under 1/2 Acre |
| Zoning Description | Ce |
Rooms
| Level | Type | Length | Width | Dimensions |
|---|---|---|---|---|
| Main Level | Bedroom | 8'0'' x 7'0'' | ||
| Main Level | 3pc Bathroom | Measurements not available | ||
| Main Level | Bedroom | 10'4'' x 7'3'' | ||
| Main Level | Kitchen | 11'7'' x 8'0'' | ||
| Main Level | Dining Room | 11'7'' x 9'3'' | ||
| Main Level | Living Room | 11'7'' x 8'1'' |
https://www.realtor.ca/real-estate/27255877/8845-lundys-lane-unit-253-niagara-falls
Interested?
Contact us for more information

Jonathan Hamp
Salesperson

5627 Main St
Niagara Falls, Ontario L2G 5Z3
(905) 356-9600
(905) 374-0241
www.remaxniagara.ca/

Jas Sarai
Salesperson
(905) 374-0241
www.facebook.com/soldbysarai
261 Martindale Road Unit 12a
St. Catharines, Ontario L2W 1A2
(905) 687-9600
(905) 687-9494
www.remaxniagara.ca/
































