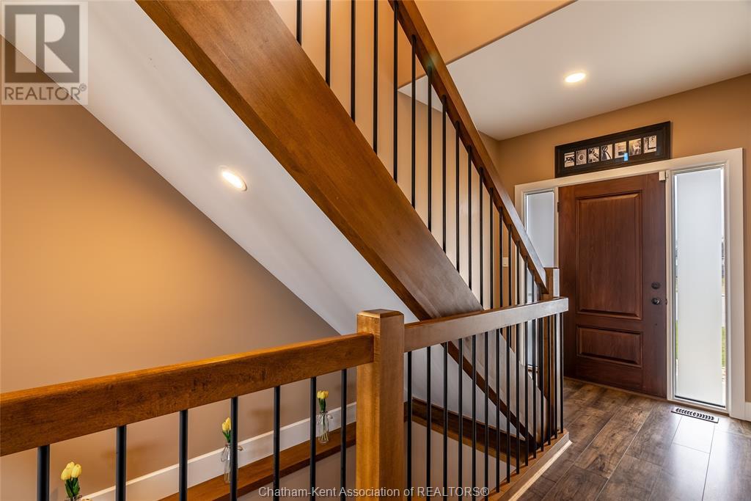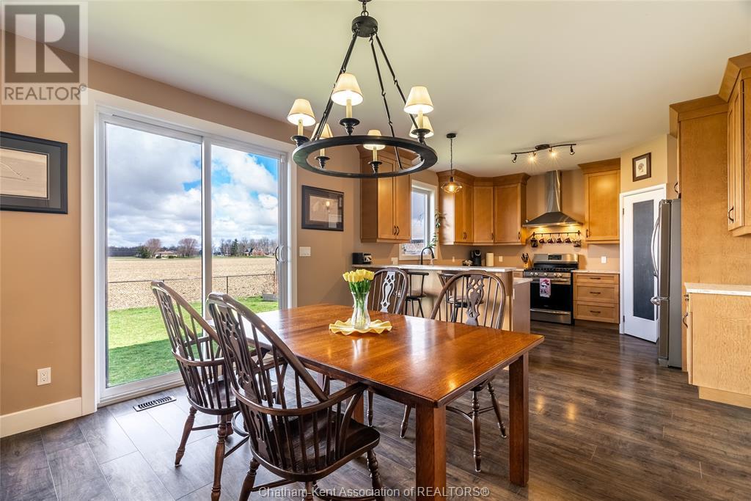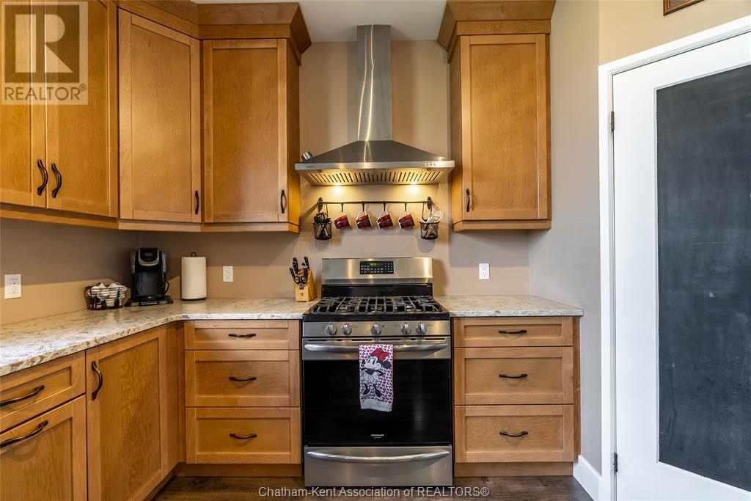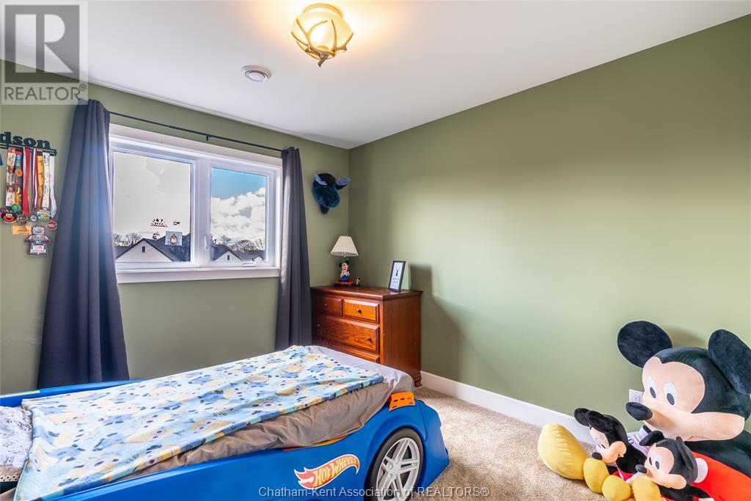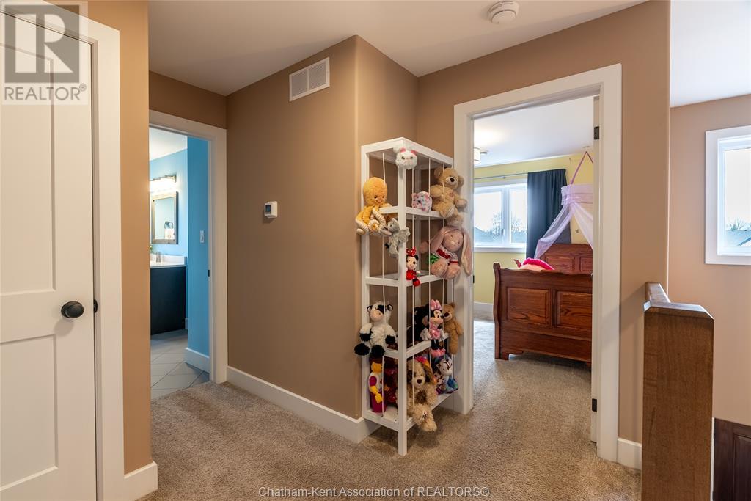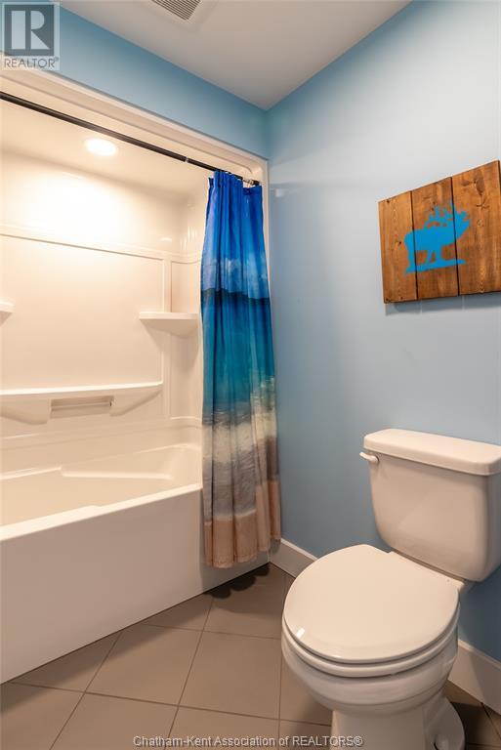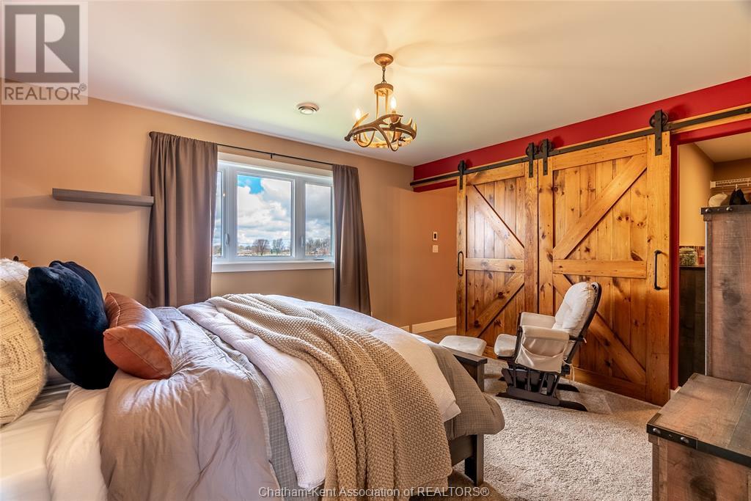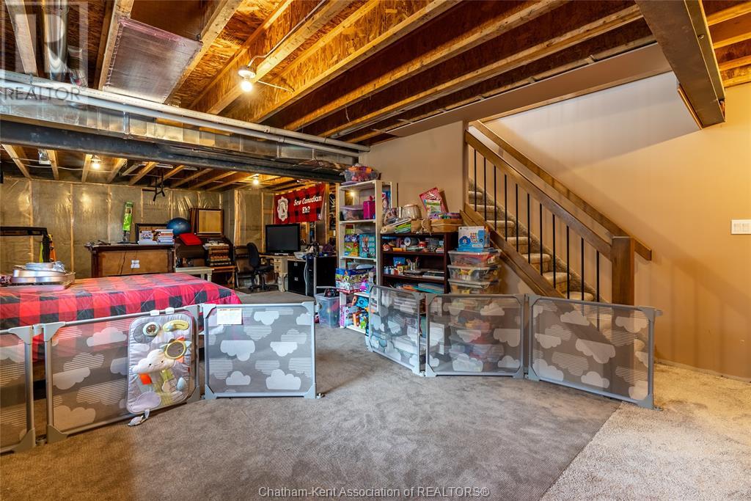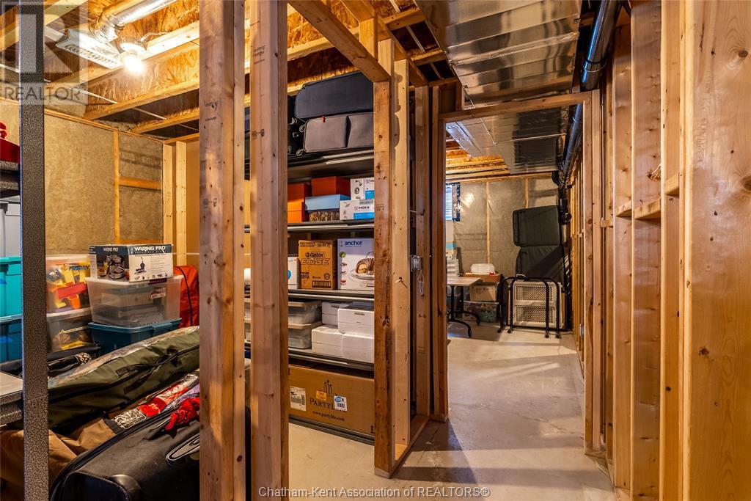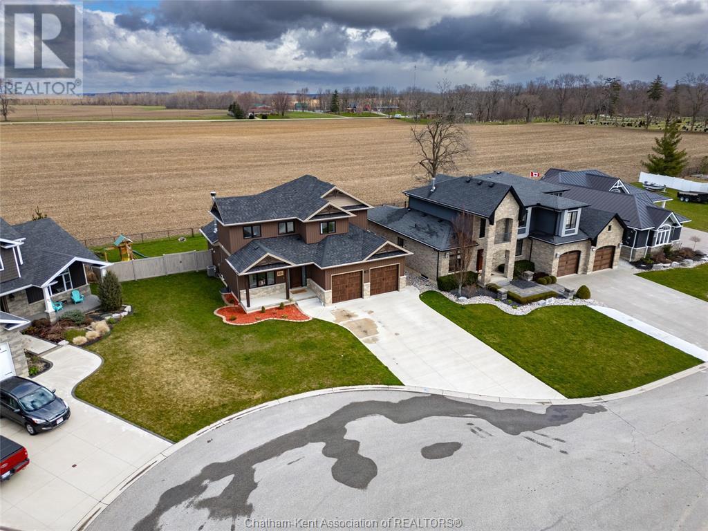88 Leisure Lane Dresden, Ontario N0P 1M0
$699,000
Introducing a Depencier Builders Custom Home, crafted in 2019, boasting over 2200 sqft of luxurious living space. This 2-story gem features 3 bedrooms upstairs, including a primary ensuite with a spacious walk-in closet. The main floor dazzles with a den/office space, a vaulted living room with a wood-burning fireplace, and a chef's dream kitchen equipped with a walk-in pantry, quartz Cambria countertops, and maple cabinetry. The convenience of a main floor laundry room and mudroom adds to the functionality of this exquisite home. With the option to finish the basement, you can add up to 2 additional bedrooms, a 3rd full bathroom, a rec room, and ample storage space. Don't miss this opportunity to #lovewhereyoulive - call today! (id:35492)
Property Details
| MLS® Number | 24027072 |
| Property Type | Single Family |
| Features | Cul-de-sac, Concrete Driveway |
Building
| Bathroom Total | 3 |
| Bedrooms Above Ground | 3 |
| Bedrooms Below Ground | 1 |
| Bedrooms Total | 4 |
| Appliances | Dishwasher, Dryer, Refrigerator, Stove, Washer |
| Constructed Date | 2019 |
| Construction Style Attachment | Detached |
| Cooling Type | Central Air Conditioning |
| Exterior Finish | Aluminum/vinyl, Stone |
| Fireplace Fuel | Wood |
| Fireplace Present | Yes |
| Fireplace Type | Conventional |
| Flooring Type | Carpeted, Ceramic/porcelain, Laminate |
| Foundation Type | Concrete |
| Half Bath Total | 1 |
| Heating Fuel | Natural Gas |
| Heating Type | Furnace |
| Stories Total | 2 |
| Type | House |
Parking
| Garage |
Land
| Acreage | No |
| Fence Type | Fence |
| Landscape Features | Landscaped |
| Size Irregular | 62.11xirregular |
| Size Total Text | 62.11xirregular |
| Zoning Description | Rl2 |
Rooms
| Level | Type | Length | Width | Dimensions |
|---|---|---|---|---|
| Second Level | Bedroom | 11 ft ,1 in | 10 ft ,11 in | 11 ft ,1 in x 10 ft ,11 in |
| Second Level | 4pc Bathroom | 10 ft ,10 in | 10 ft ,2 in | 10 ft ,10 in x 10 ft ,2 in |
| Second Level | Bedroom | 10 ft ,3 in | 13 ft ,3 in | 10 ft ,3 in x 13 ft ,3 in |
| Second Level | 4pc Ensuite Bath | 9 ft ,2 in | 8 ft ,1 in | 9 ft ,2 in x 8 ft ,1 in |
| Second Level | Primary Bedroom | 12 ft ,3 in | 13 ft ,8 in | 12 ft ,3 in x 13 ft ,8 in |
| Basement | Utility Room | 20 ft ,3 in | 7 ft ,1 in | 20 ft ,3 in x 7 ft ,1 in |
| Basement | Bedroom | 12 ft ,3 in | 12 ft ,9 in | 12 ft ,3 in x 12 ft ,9 in |
| Basement | 4pc Bathroom | Measurements not available | ||
| Basement | Recreation Room | 16 ft ,11 in | 25 ft ,10 in | 16 ft ,11 in x 25 ft ,10 in |
| Main Level | Mud Room | 7 ft ,8 in | 20 ft ,7 in | 7 ft ,8 in x 20 ft ,7 in |
| Main Level | Kitchen/dining Room | 23 ft ,11 in | 13 ft ,5 in | 23 ft ,11 in x 13 ft ,5 in |
| Main Level | Living Room | 16 ft ,5 in | 15 ft ,2 in | 16 ft ,5 in x 15 ft ,2 in |
| Main Level | 2pc Bathroom | Measurements not available | ||
| Main Level | Office | 12 ft ,1 in | 10 ft ,3 in | 12 ft ,1 in x 10 ft ,3 in |
https://www.realtor.ca/real-estate/27620776/88-leisure-lane-dresden
Interested?
Contact us for more information

Braydn Millson
Sales Person

150 Wellington St. W.
Chatham, Ontario N7M 1J3
(519) 354-7474
(519) 354-7476
Mackenzie Young
Sales Person

150 Wellington St. W.
Chatham, Ontario N7M 1J3
(519) 354-7474
(519) 354-7476







