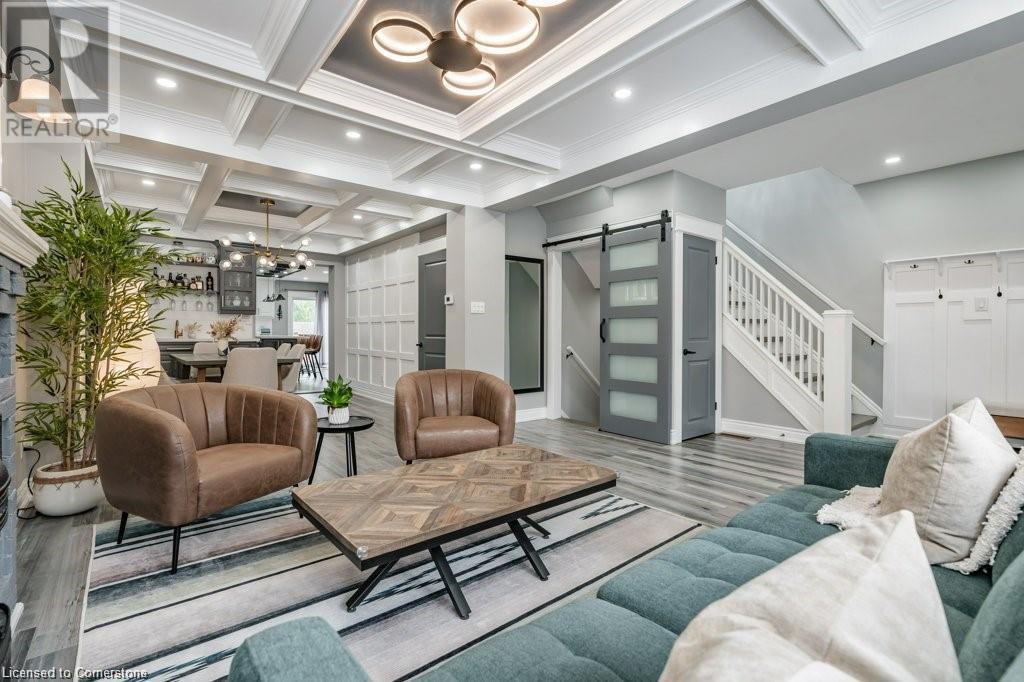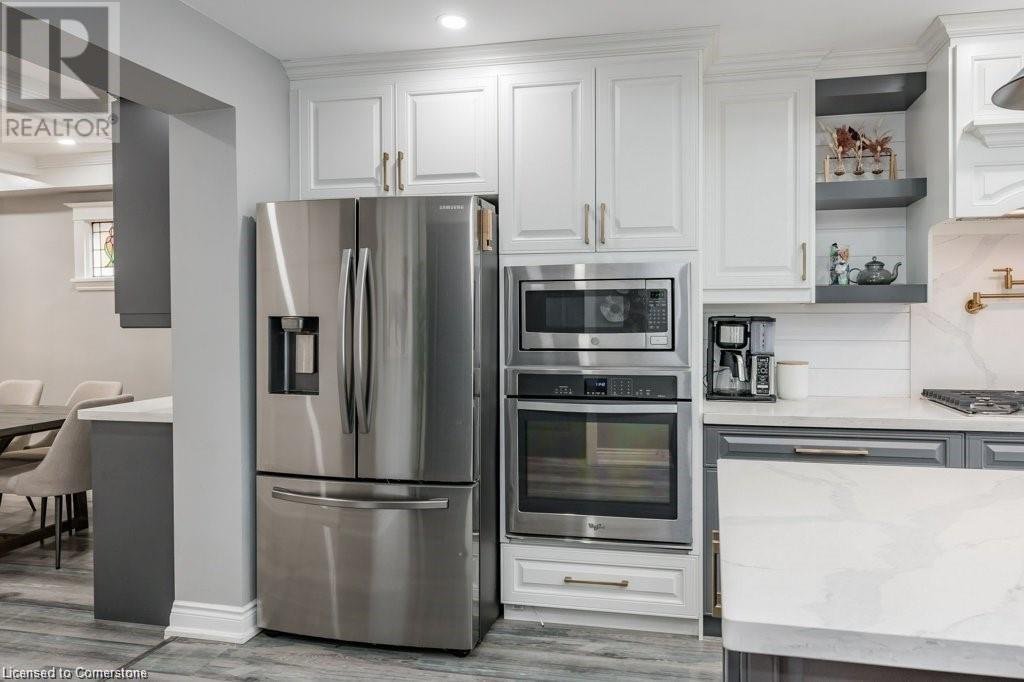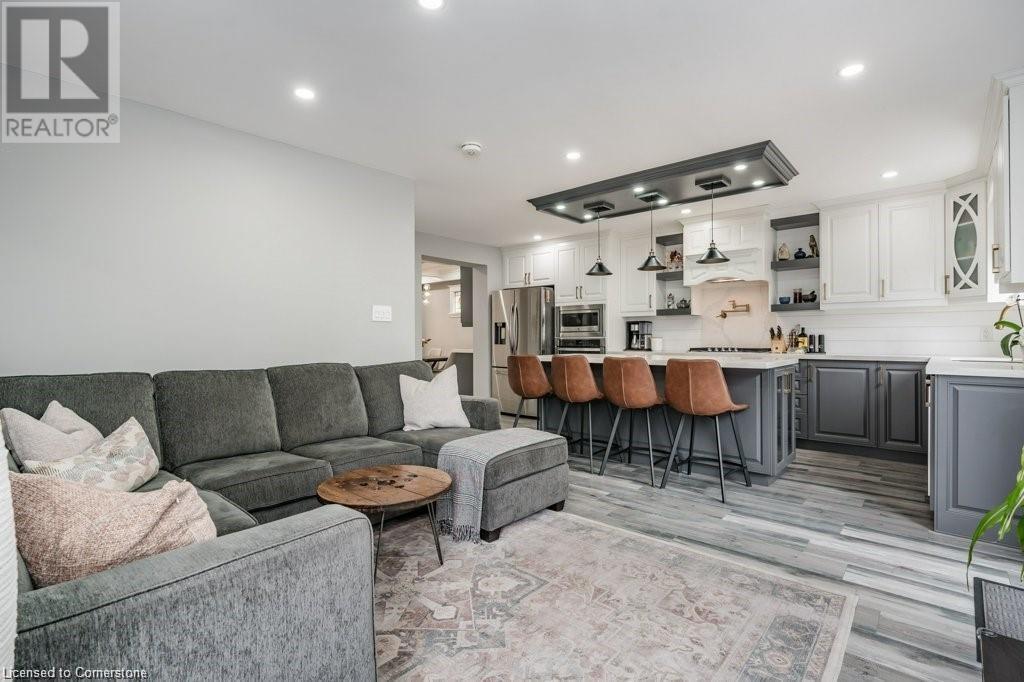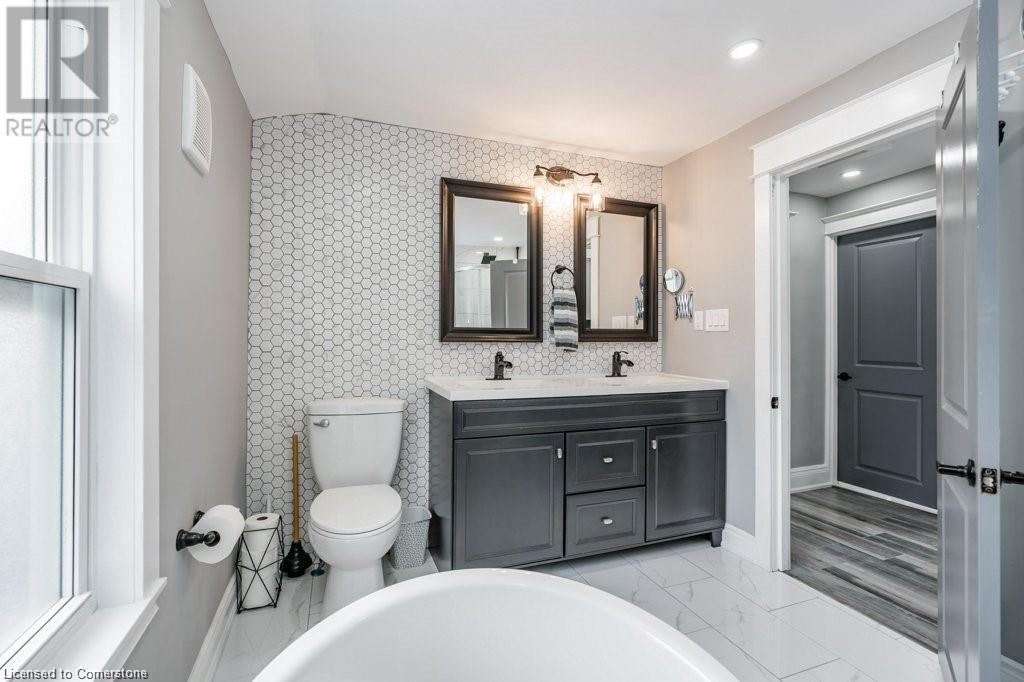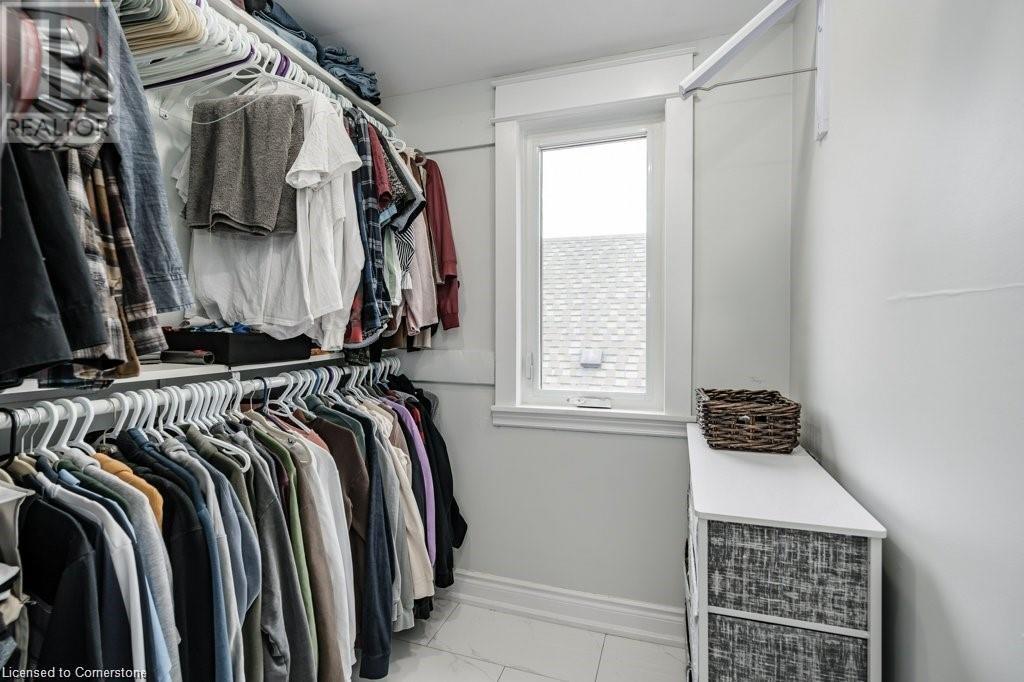88 Graham Avenue S Hamilton, Ontario L8K 2M3
$789,900
Completely remodelled 1.5 storey home with bonus, bonus, bonus space! Overhauled in 2019 with no expense spared, this home features 3 finished levels of living space, including a main floor addition and 2 second level dormers. Enter the endless open concept main floor to a formal living room with original ornamental fireplace and decorative windows from the 1920s, to formal diving dining with custom built-ins. The large back room houses a chefs kitchen with luxurious upgrades: pot filler, ornamental glass cupboards, open shelving, undercabinet lighting and a giant breakfast bar all finished in stone counters ALONGSIDE a cozy family room with access to the 2 level back deck! Perfect for many lifestyles, the main floor also offers a full bedroom with ensuite privilege 4 piece bath. Upstairs find two bright bedrooms, both with closets and a massive five piece bath with a standalone soaker tub and glass enclosed shower. Ready for guests, the basement features a private side door with its own driveway, this bright space is completely refinished with a kitchenette, bedroom and three piece bath with walk-in shower! Other upgrades include roof (2022), lead pipe replaced, two dedicated gas lines in the backyard, aggregate driveways and patio, and city inspected wiring, plumbing, etc! Fully fenced yard! Just move in to this premier school district and unpack! (id:35492)
Property Details
| MLS® Number | 40651215 |
| Property Type | Single Family |
| Amenities Near By | Park |
| Equipment Type | Water Heater |
| Features | In-law Suite |
| Parking Space Total | 2 |
| Rental Equipment Type | Water Heater |
| Structure | Shed |
Building
| Bathroom Total | 3 |
| Bedrooms Above Ground | 3 |
| Bedrooms Below Ground | 1 |
| Bedrooms Total | 4 |
| Appliances | Dishwasher, Dryer, Microwave, Refrigerator, Stove, Washer |
| Basement Development | Finished |
| Basement Type | Full (finished) |
| Construction Style Attachment | Detached |
| Cooling Type | Central Air Conditioning |
| Exterior Finish | Brick, Other |
| Heating Type | Forced Air |
| Stories Total | 2 |
| Size Interior | 2000 Sqft |
| Type | House |
| Utility Water | Municipal Water |
Land
| Acreage | No |
| Land Amenities | Park |
| Sewer | Municipal Sewage System |
| Size Depth | 100 Ft |
| Size Frontage | 30 Ft |
| Size Total Text | Under 1/2 Acre |
| Zoning Description | R1a |
Rooms
| Level | Type | Length | Width | Dimensions |
|---|---|---|---|---|
| Second Level | Laundry Room | Measurements not available | ||
| Second Level | 5pc Bathroom | Measurements not available | ||
| Second Level | Bedroom | 12'4'' x 11'0'' | ||
| Second Level | Bedroom | 11'0'' x 10'3'' | ||
| Basement | 3pc Bathroom | Measurements not available | ||
| Basement | Recreation Room | 21'2'' x 18'11'' | ||
| Basement | Bedroom | 8'1'' x 7'11'' | ||
| Basement | Kitchen | 10'0'' x 8'0'' | ||
| Main Level | 4pc Bathroom | Measurements not available | ||
| Main Level | Bedroom | 12'4'' x 8'8'' | ||
| Main Level | Kitchen | 18'0'' x 11'4'' | ||
| Main Level | Family Room | 12'8'' x 9'3'' | ||
| Main Level | Dining Room | 12'3'' x 10'9'' | ||
| Main Level | Living Room | 14'10'' x 10'0'' |
https://www.realtor.ca/real-estate/27453146/88-graham-avenue-s-hamilton
Interested?
Contact us for more information

Lynsey Foster
Broker
(905) 632-6888
4121 Fairview Street Unit 4b
Burlington, Ontario L7L 2A4
(905) 632-2199
(905) 632-6888

Scott Foster
Broker
(905) 632-6888

4121 Fairview Street
Burlington, Ontario L7L 2A4
(905) 632-2199
(905) 632-6888


