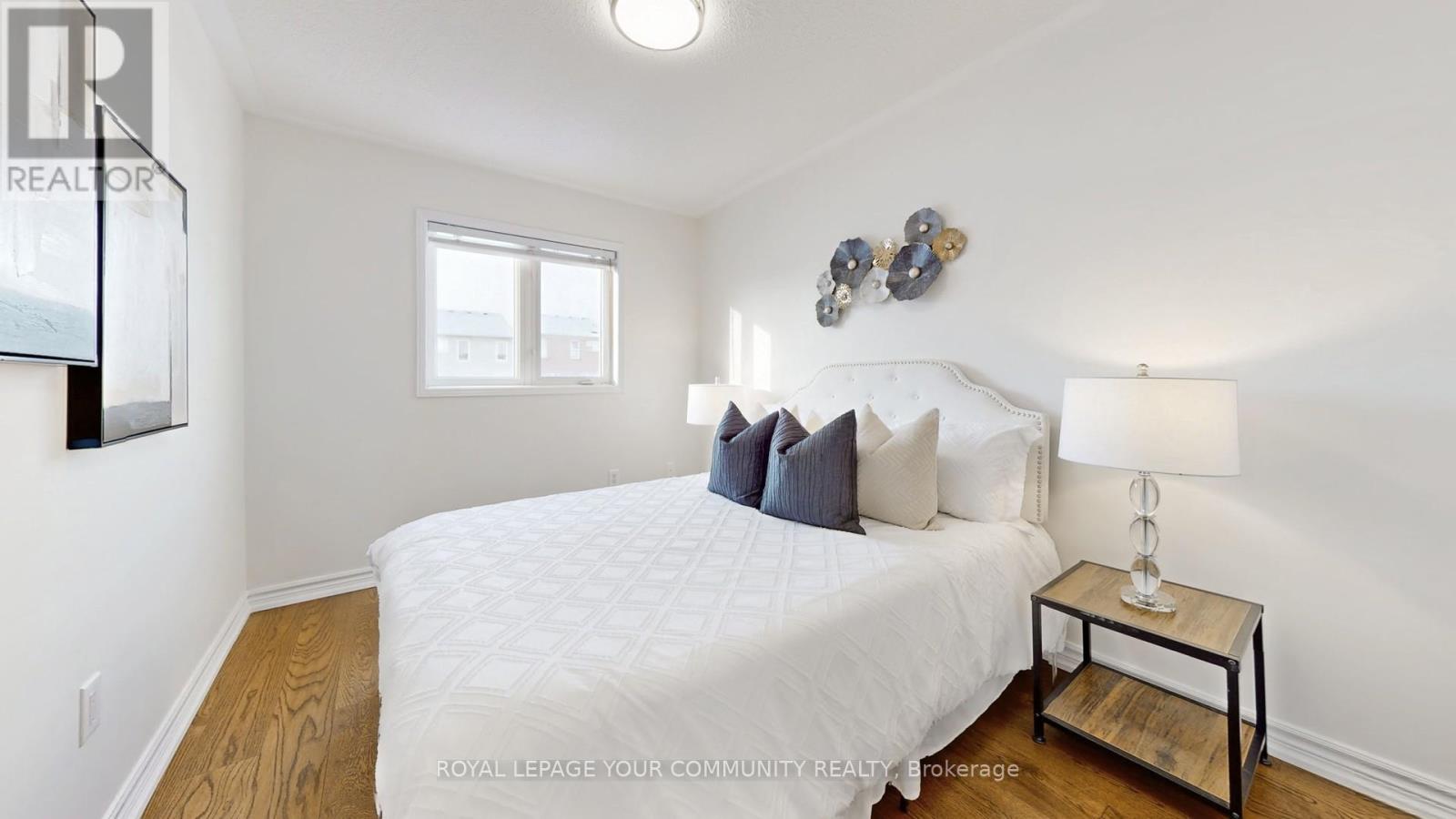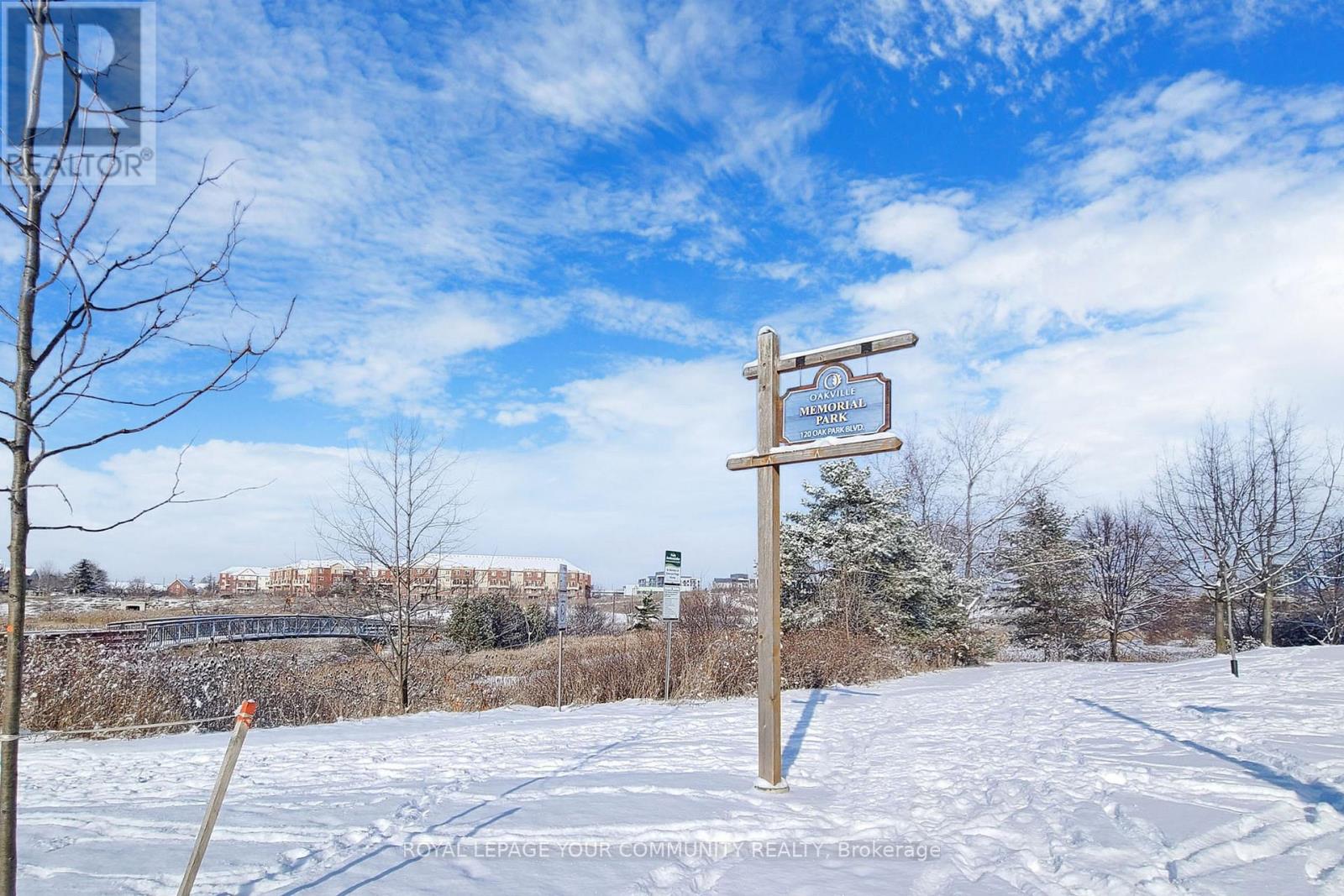88 Gatwick Drive Oakville, Ontario L6H 6V2
$1,250,000
Welcome to this elegant, attractive 3+1 Bedroom, 3 bath w/2 car garage Semi. This fabulous home settles in the desirable, popular Oak Park in beautiful Oakville. A Family-Friendly community minutes away from park, shopping, schools and transit. Tastefully Renovated (2024), includes: White Kitchen, Quartz Counter, Centre Island, Backsplash. Brand new staircase with custom wrought iron railings; bathrooms vanity, upgraded light fixtures, freshly painted thru-out. Hardwoods on Main, Engineered hardwoods on 2nd & 3rd level, Furnace & AC(2020). Shingles (2016). Superb floor plan 1,921 sf. Laundry Room conveniently placed on 2nd floor, family sized White kitchen has Centre Island w/ Quartz Counter. Breakfast area w/ window has Patio Door. Good sized family has office area, huge Primary Room with retreat, walk-in Closet, built-in desk & a 4 pc bath. Professionally Finished Basement has large Recreation Room w/Pot Lights , extra bedroom (presently used as gym). Private fenced backyard to double car garage. Just move in and enjoy. Shows 10+. **** EXTRAS **** Totally carpet free, No maintenance fees. Tastefully Renovated, 2 car garage, private fenced yard. 2nd Floor laundry, Minutes to Windfield Parkette/Oakville Memorial Park, great schools, Shopping, and Transit. (id:35492)
Property Details
| MLS® Number | W11921050 |
| Property Type | Single Family |
| Community Name | 1015 - RO River Oaks |
| Amenities Near By | Park, Public Transit, Schools |
| Features | Carpet Free |
| Parking Space Total | 2 |
| Structure | Deck |
Building
| Bathroom Total | 3 |
| Bedrooms Above Ground | 3 |
| Bedrooms Below Ground | 1 |
| Bedrooms Total | 4 |
| Appliances | Dishwasher, Dryer, Garage Door Opener, Hood Fan, Refrigerator, Stove, Washer |
| Basement Development | Finished |
| Basement Type | N/a (finished) |
| Construction Style Attachment | Semi-detached |
| Cooling Type | Central Air Conditioning |
| Exterior Finish | Brick |
| Fireplace Present | Yes |
| Flooring Type | Hardwood, Laminate, Ceramic |
| Foundation Type | Unknown |
| Half Bath Total | 1 |
| Heating Fuel | Natural Gas |
| Heating Type | Forced Air |
| Stories Total | 3 |
| Type | House |
| Utility Water | Municipal Water |
Parking
| Detached Garage |
Land
| Acreage | No |
| Fence Type | Fenced Yard |
| Land Amenities | Park, Public Transit, Schools |
| Landscape Features | Landscaped |
| Sewer | Sanitary Sewer |
| Size Depth | 96 Ft ,7 In |
| Size Frontage | 20 Ft ,10 In |
| Size Irregular | 20.87 X 96.65 Ft |
| Size Total Text | 20.87 X 96.65 Ft |
Rooms
| Level | Type | Length | Width | Dimensions |
|---|---|---|---|---|
| Second Level | Family Room | 5.28 m | 4.08 m | 5.28 m x 4.08 m |
| Second Level | Office | Measurements not available | ||
| Second Level | Bedroom 2 | 3.65 m | 2.75 m | 3.65 m x 2.75 m |
| Second Level | Bedroom 3 | 4 m | 2.75 m | 4 m x 2.75 m |
| Third Level | Primary Bedroom | 5.28 m | 4.82 m | 5.28 m x 4.82 m |
| Basement | Exercise Room | 4.88 m | 2.72 m | 4.88 m x 2.72 m |
| Basement | Recreational, Games Room | 6.89 m | 3.27 m | 6.89 m x 3.27 m |
| Main Level | Living Room | 4.08 m | 3.5 m | 4.08 m x 3.5 m |
| Main Level | Dining Room | 3.32 m | 3.6 m | 3.32 m x 3.6 m |
| Main Level | Kitchen | 4.47 m | 2.45 m | 4.47 m x 2.45 m |
| Main Level | Eating Area | 3.15 m | 2.37 m | 3.15 m x 2.37 m |
Contact Us
Contact us for more information
Liza Tam
Salesperson
(416) 670-9088
www.lizatam.royallepage.ca/
(905) 731-2000
(905) 886-7556






































