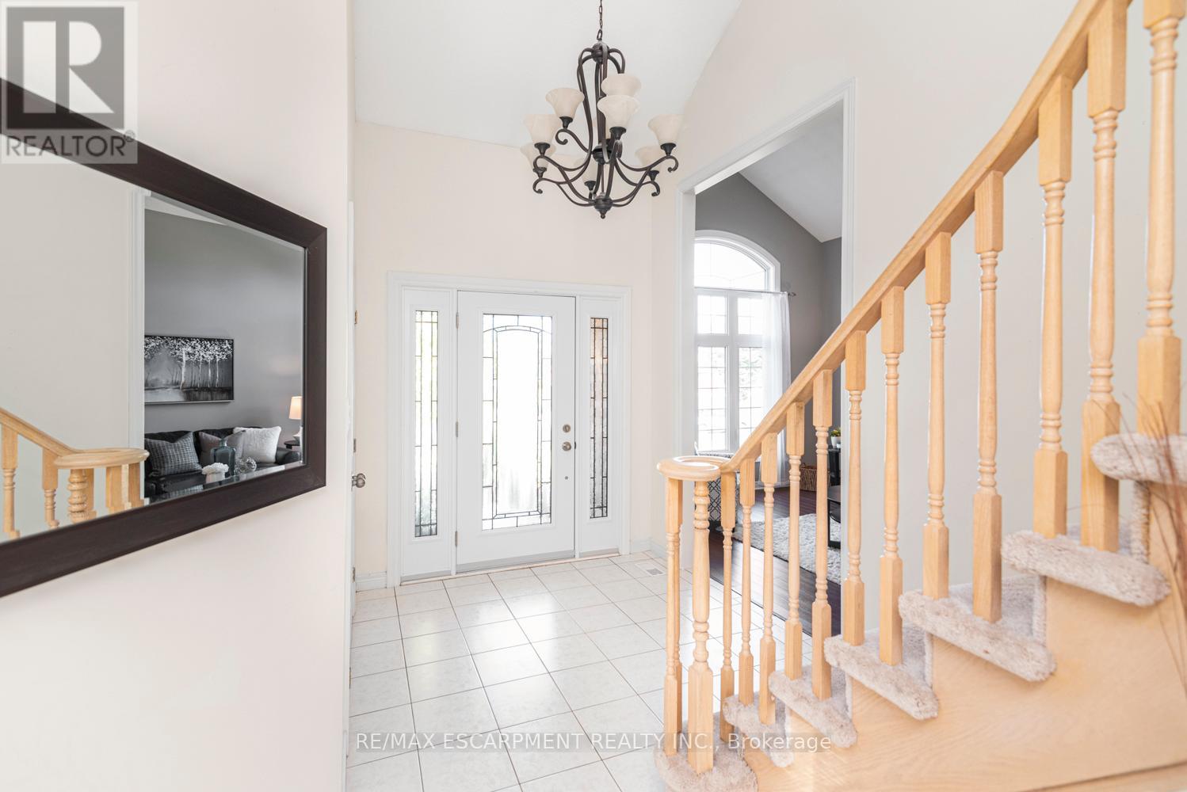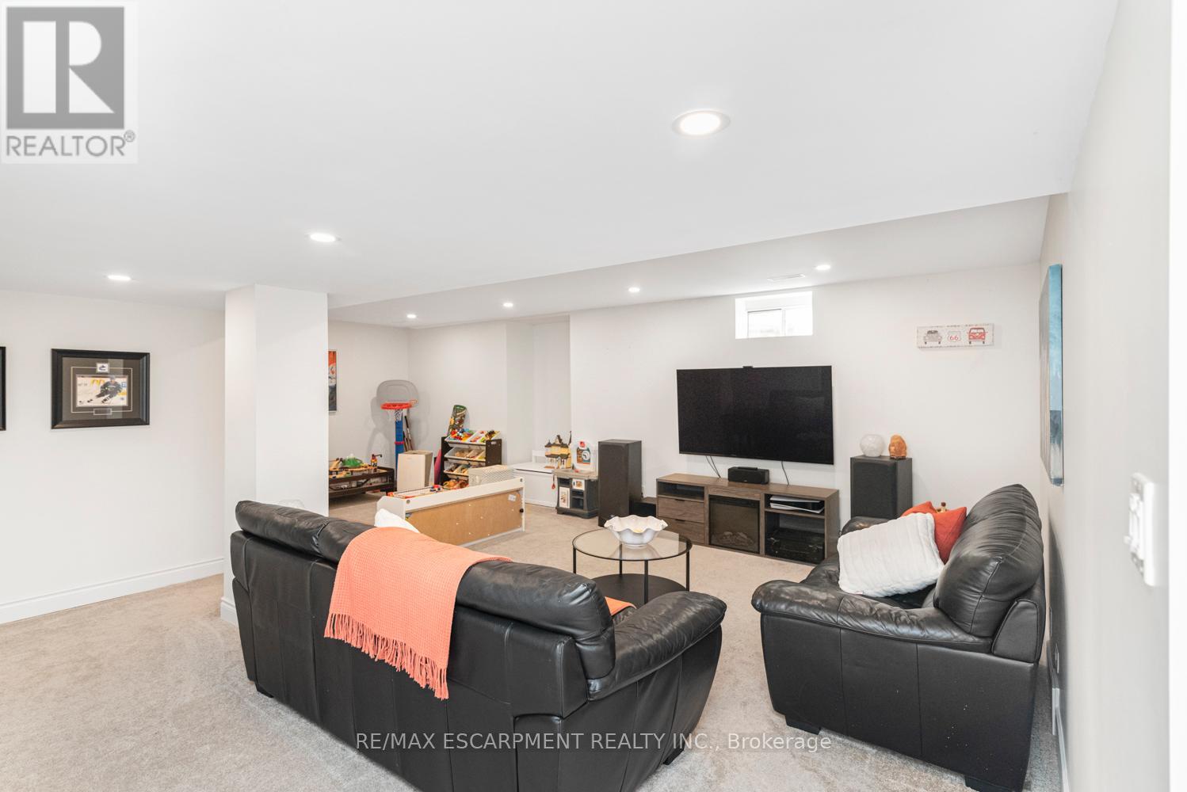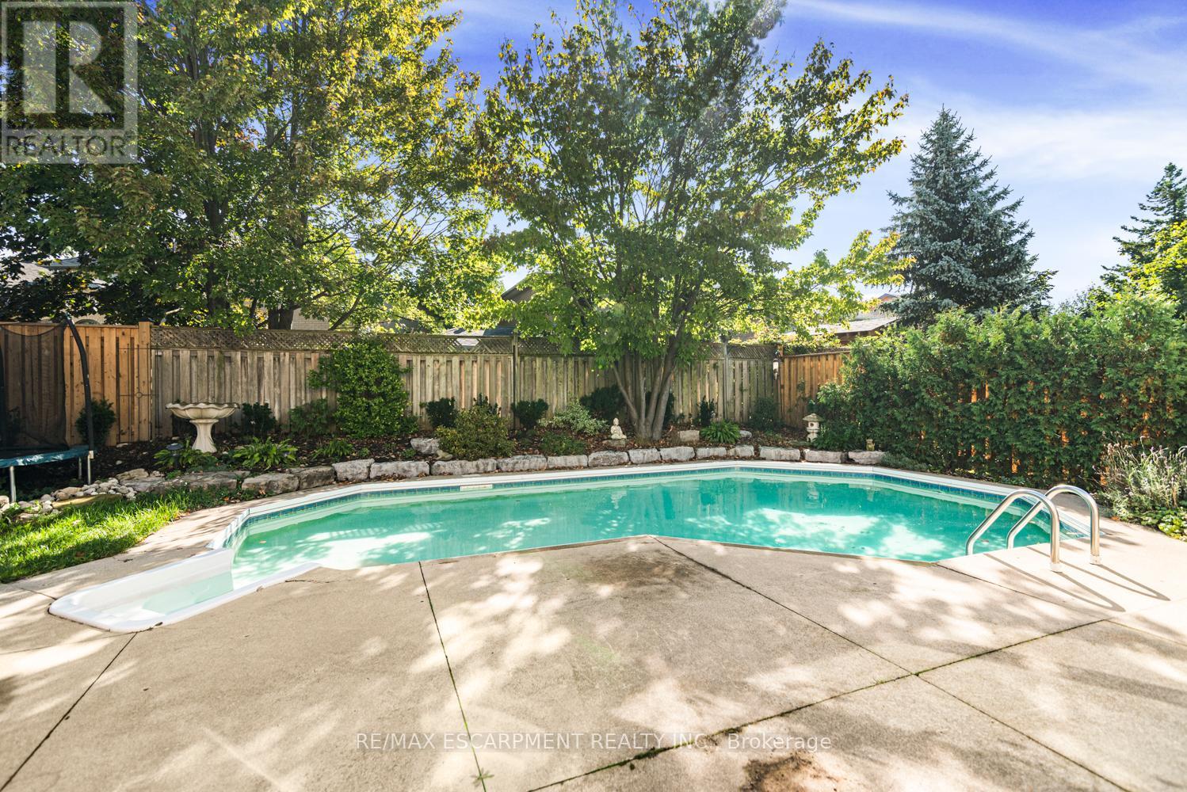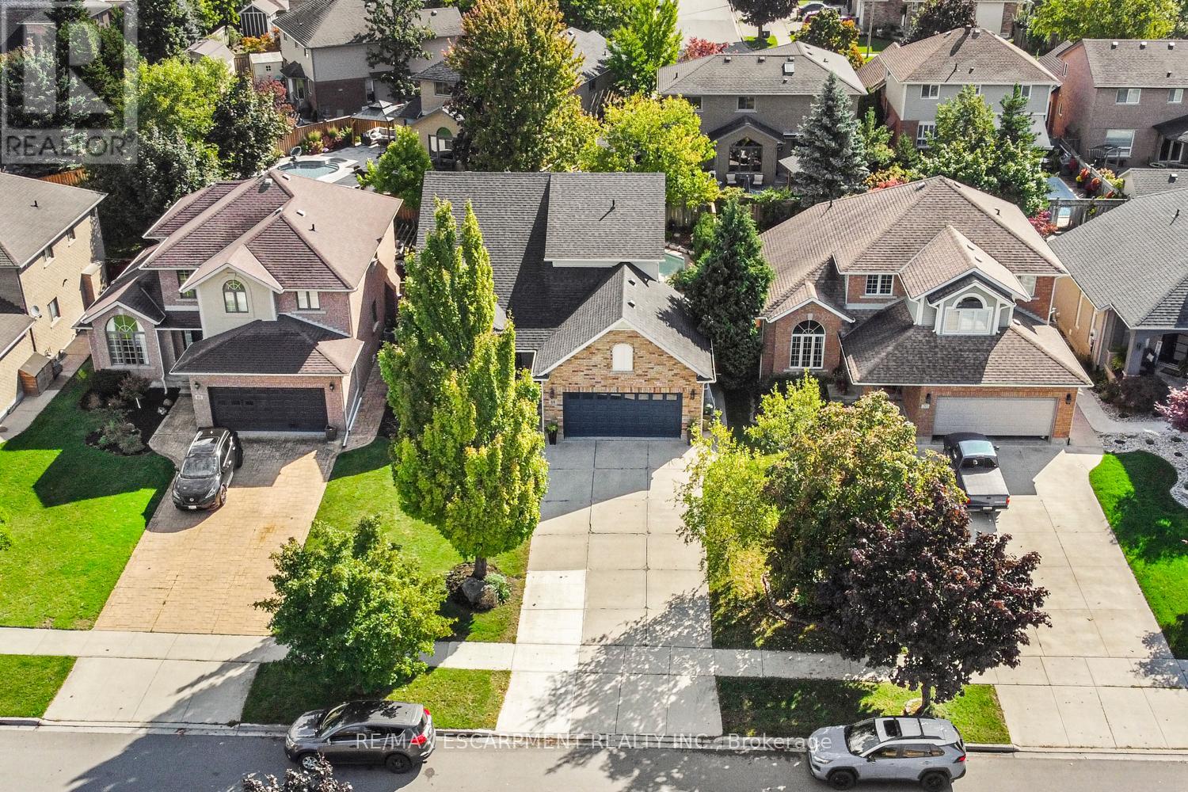88 Gatestone Drive Hamilton, Ontario L8J 2V1
3 Bedroom
3 Bathroom
2,000 - 2,500 ft2
Fireplace
Inground Pool
Central Air Conditioning
Forced Air
$1,089,000
Welcome to 88 Gatestone Drive, a Spacious 3-Bedroom, 3-Bath Family Home in StoneyCreek. With Approximately 2400 Square Feet of Living Space , this Home Provides Ample Room for a Growing Family. Situated in a HighlyDesirable Neighbourhood, it Offers Close Proximity to Schools, Parks, Shopping, and Easy Access to Major Highways for Convenient Commuting. The Backyard Boasts aBeautiful In-Ground Pool and a Cozy Seating Area, Perfect for Summer Relaxation and Entertaining. This Home Combines Space, Comfort, and Location in One Great Package! (id:35492)
Property Details
| MLS® Number | X9382648 |
| Property Type | Single Family |
| Community Name | Stoney Creek Mountain |
| Amenities Near By | Park, Public Transit, Place Of Worship |
| Features | Conservation/green Belt |
| Parking Space Total | 8 |
| Pool Type | Inground Pool |
| Structure | Patio(s) |
Building
| Bathroom Total | 3 |
| Bedrooms Above Ground | 3 |
| Bedrooms Total | 3 |
| Amenities | Fireplace(s) |
| Appliances | Water Heater, Blinds, Dishwasher, Dryer, Freezer, Refrigerator, Stove, Washer |
| Basement Development | Partially Finished |
| Basement Type | Full (partially Finished) |
| Construction Style Attachment | Detached |
| Cooling Type | Central Air Conditioning |
| Exterior Finish | Brick, Vinyl Siding |
| Fireplace Present | Yes |
| Fireplace Total | 1 |
| Foundation Type | Poured Concrete |
| Half Bath Total | 1 |
| Heating Fuel | Natural Gas |
| Heating Type | Forced Air |
| Stories Total | 2 |
| Size Interior | 2,000 - 2,500 Ft2 |
| Type | House |
| Utility Water | Municipal Water |
Parking
| Attached Garage |
Land
| Acreage | No |
| Land Amenities | Park, Public Transit, Place Of Worship |
| Sewer | Sanitary Sewer |
| Size Depth | 118 Ft ,1 In |
| Size Frontage | 50 Ft ,2 In |
| Size Irregular | 50.2 X 118.1 Ft |
| Size Total Text | 50.2 X 118.1 Ft|under 1/2 Acre |
| Zoning Description | R2-7 |
Rooms
| Level | Type | Length | Width | Dimensions |
|---|---|---|---|---|
| Second Level | Bedroom 3 | 3.12 m | 3.43 m | 3.12 m x 3.43 m |
| Second Level | Bathroom | 2.39 m | 3.05 m | 2.39 m x 3.05 m |
| Second Level | Primary Bedroom | 3.76 m | 5.08 m | 3.76 m x 5.08 m |
| Second Level | Bathroom | 2.16 m | 2.84 m | 2.16 m x 2.84 m |
| Second Level | Bedroom 2 | 4.6 m | 3.12 m | 4.6 m x 3.12 m |
| Main Level | Living Room | 3.28 m | 4.52 m | 3.28 m x 4.52 m |
| Main Level | Dining Room | 3.28 m | 371 m | 3.28 m x 371 m |
| Main Level | Kitchen | 3.25 m | 3.2 m | 3.25 m x 3.2 m |
| Main Level | Eating Area | 2.95 m | 4.04 m | 2.95 m x 4.04 m |
| Main Level | Family Room | 3.58 m | 5.79 m | 3.58 m x 5.79 m |
| Main Level | Laundry Room | 1.73 m | 2.29 m | 1.73 m x 2.29 m |
| Main Level | Bathroom | 1.93 m | 1.65 m | 1.93 m x 1.65 m |
Utilities
| Cable | Installed |
| Sewer | Installed |
Contact Us
Contact us for more information
Guy Frank D'alesio
Salesperson
Keller Williams Complete Realty
1044 Cannon St East Unit T
Hamilton, Ontario L8L 2H7
1044 Cannon St East Unit T
Hamilton, Ontario L8L 2H7
(905) 308-8333










































