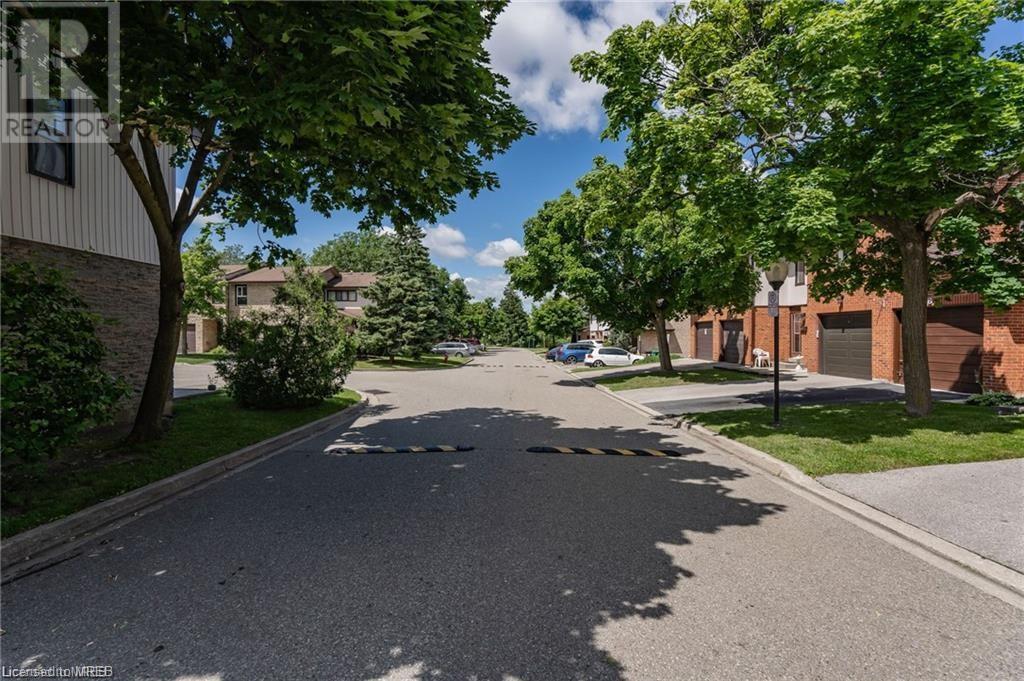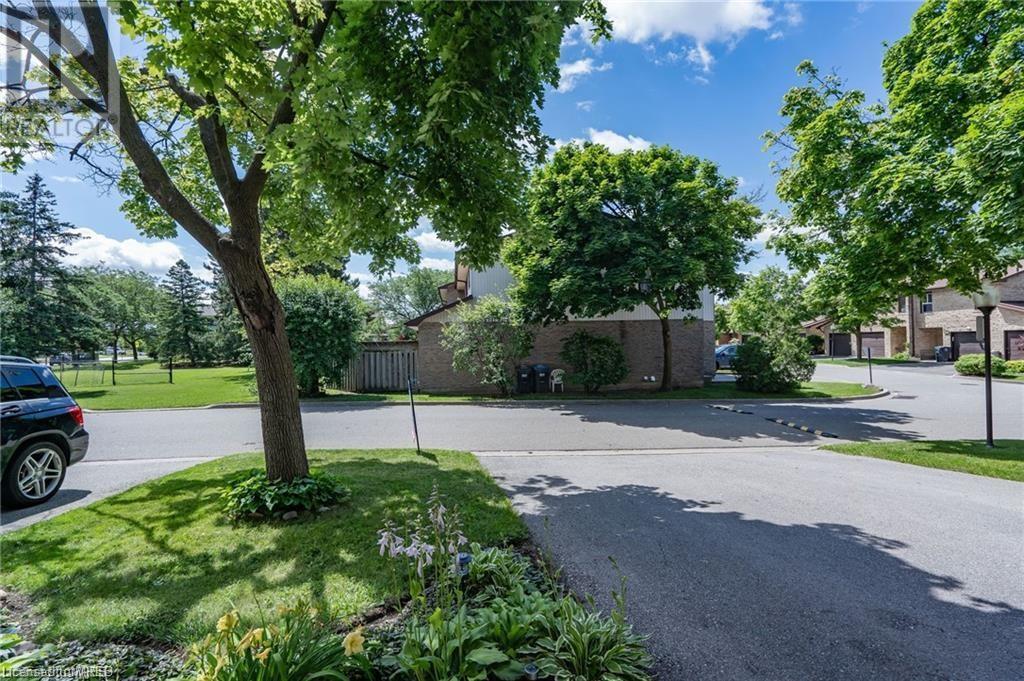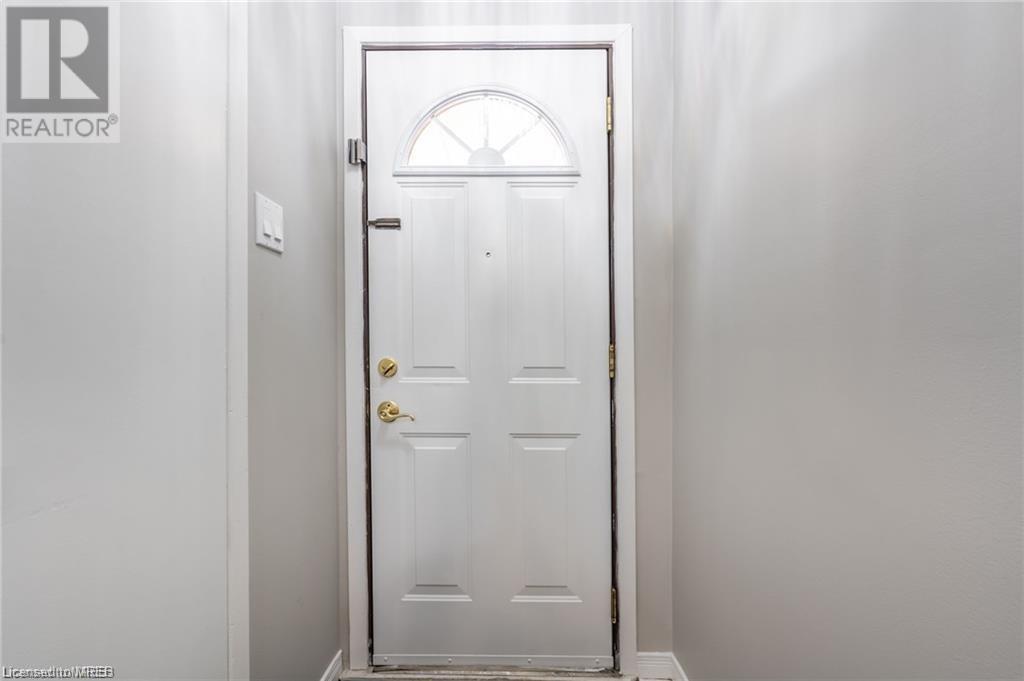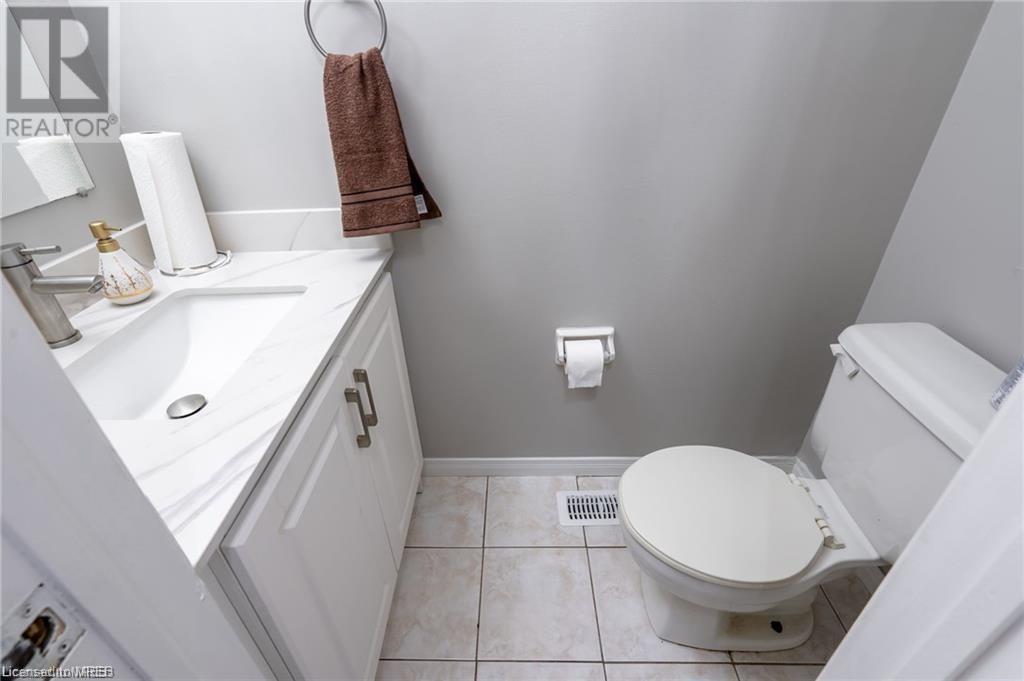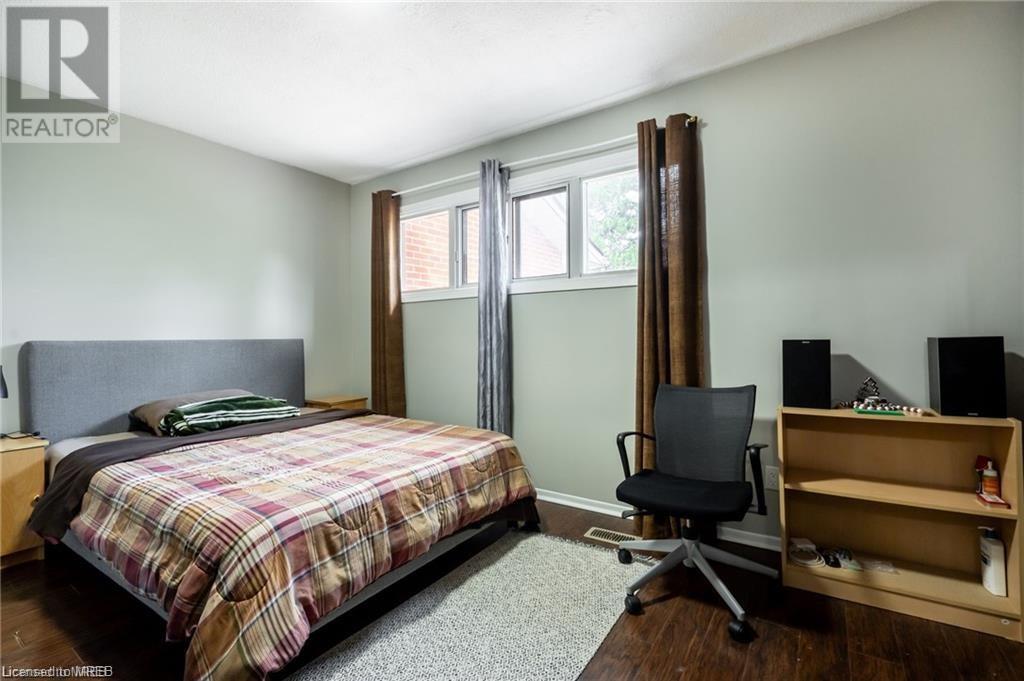88 Dawson Crescent Peel, Ontario L6V 3M6
5 Bedroom
3 Bathroom
1125 sqft
2 Level
Central Air Conditioning
Forced Air
$699,000Maintenance,
$448 Monthly
Maintenance,
$448 MonthlyWelcome to 88 Dawson Cres! This newly renovated, centrally located 3+2 home is close to highway 410, schools & shopping. Easy possibility to convert basement to inlaw suite. Easy to show. Don't miss this one! (id:35492)
Property Details
| MLS® Number | 40631510 |
| Property Type | Single Family |
| Parking Space Total | 2 |
Building
| Bathroom Total | 3 |
| Bedrooms Above Ground | 3 |
| Bedrooms Below Ground | 2 |
| Bedrooms Total | 5 |
| Appliances | Dryer, Refrigerator, Stove, Washer |
| Architectural Style | 2 Level |
| Basement Development | Finished |
| Basement Type | Full (finished) |
| Construction Style Attachment | Attached |
| Cooling Type | Central Air Conditioning |
| Exterior Finish | Brick |
| Half Bath Total | 1 |
| Heating Fuel | Propane |
| Heating Type | Forced Air |
| Stories Total | 2 |
| Size Interior | 1125 Sqft |
| Type | Row / Townhouse |
| Utility Water | Municipal Water |
Parking
| Attached Garage |
Land
| Acreage | No |
| Sewer | Municipal Sewage System |
| Size Total Text | Unknown |
| Zoning Description | Rm1(a) |
Rooms
| Level | Type | Length | Width | Dimensions |
|---|---|---|---|---|
| Second Level | 4pc Bathroom | Measurements not available | ||
| Second Level | Bedroom | 9'6'' x 8'2'' | ||
| Second Level | Bedroom | 13'9'' x 7'9'' | ||
| Second Level | Primary Bedroom | 9'9'' x 12'9'' | ||
| Basement | Bedroom | 10'5'' x 7'9'' | ||
| Basement | Bedroom | 10'5'' x 7'9'' | ||
| Lower Level | 3pc Bathroom | Measurements not available | ||
| Main Level | 2pc Bathroom | Measurements not available | ||
| Main Level | Kitchen | 12'5'' x 8'5'' | ||
| Main Level | Dining Room | 17'9'' x 7'9'' | ||
| Main Level | Living Room | 8'9'' x 9'9'' |
https://www.realtor.ca/real-estate/27272294/88-dawson-crescent-peel
Interested?
Contact us for more information
Bain Thompson
Salesperson
www.teambain.com/
Sutton Group Summit Realty Inc Brokerage
33 Pearl Street Unit 200
Mississauga, Ontario L5M 1X1
33 Pearl Street Unit 200
Mississauga, Ontario L5M 1X1
(905) 897-9610
www.suttonsummit.ca/

