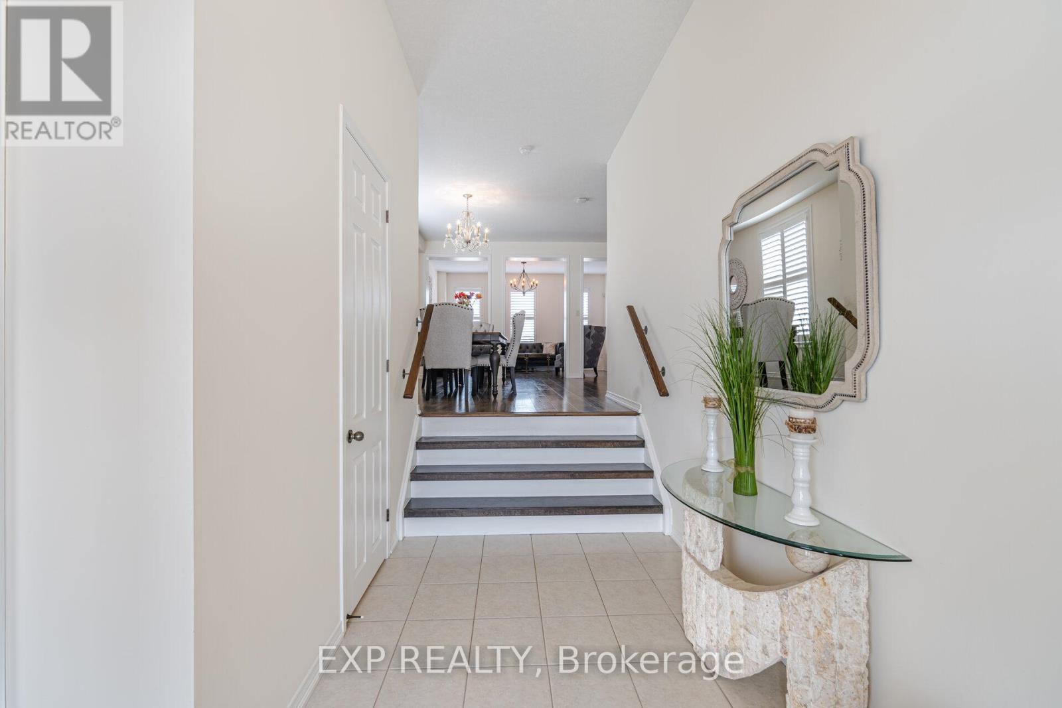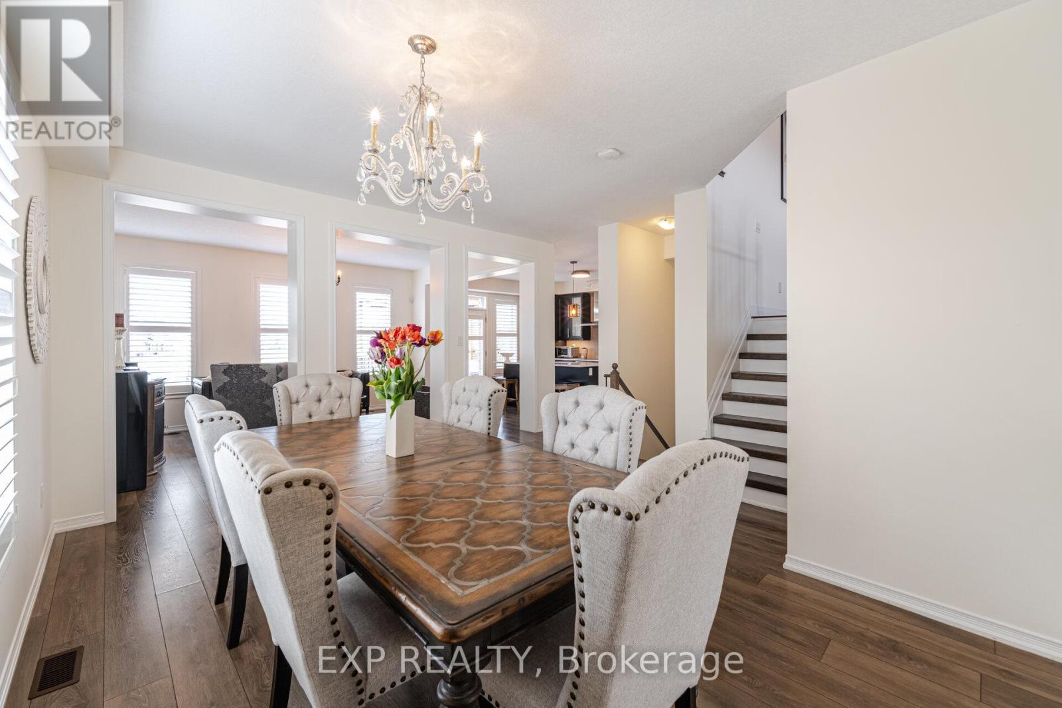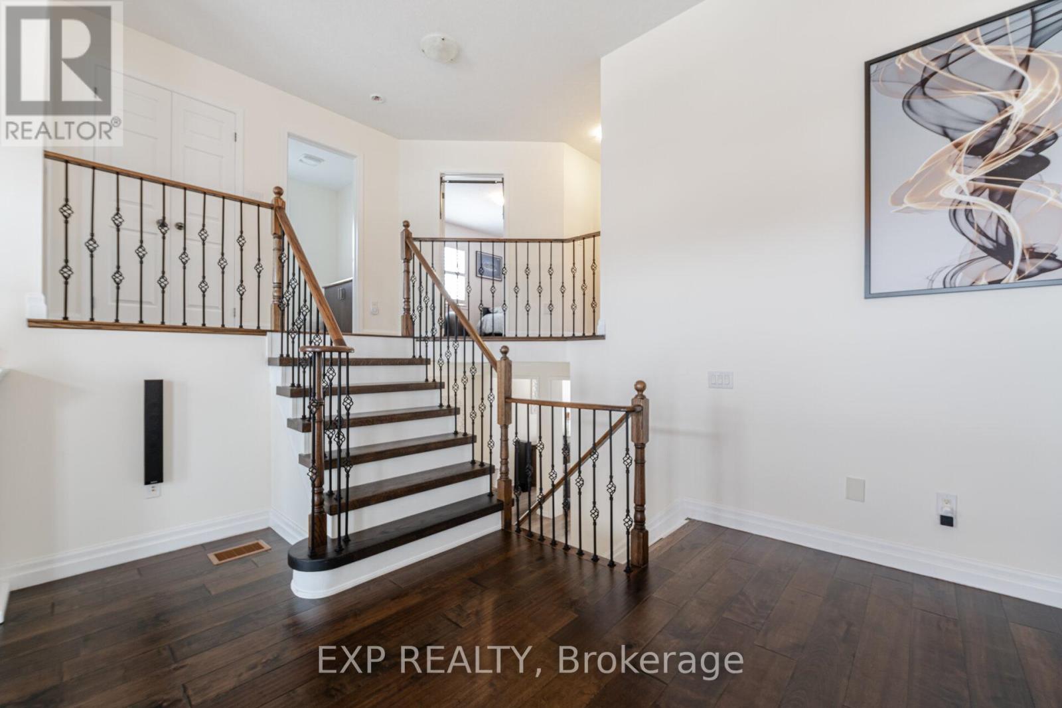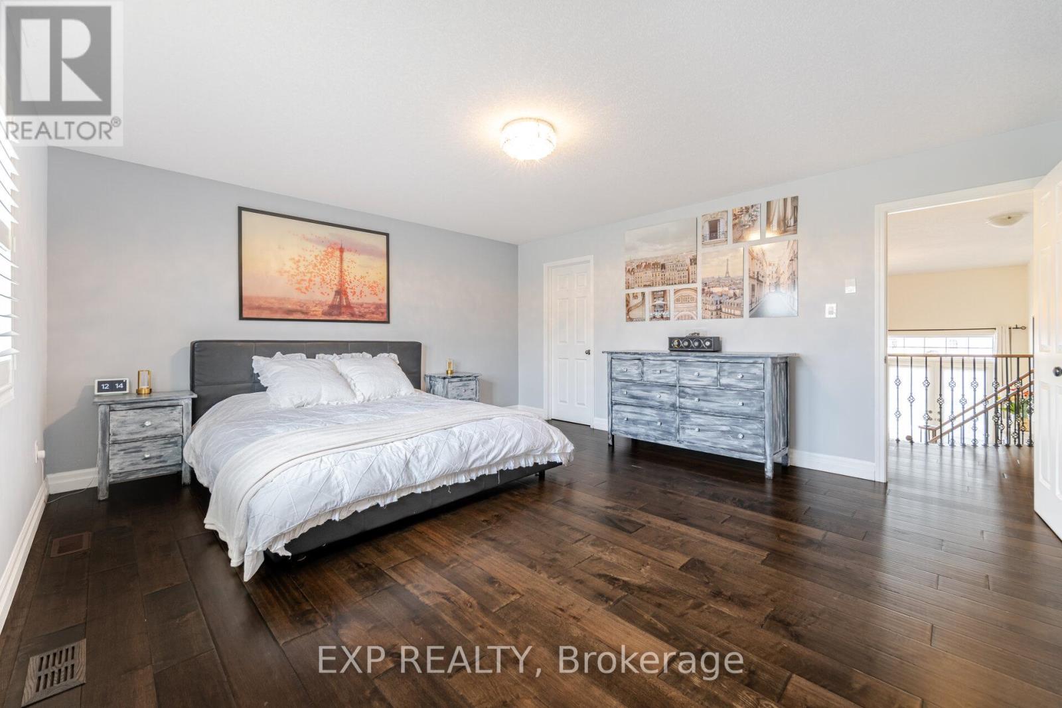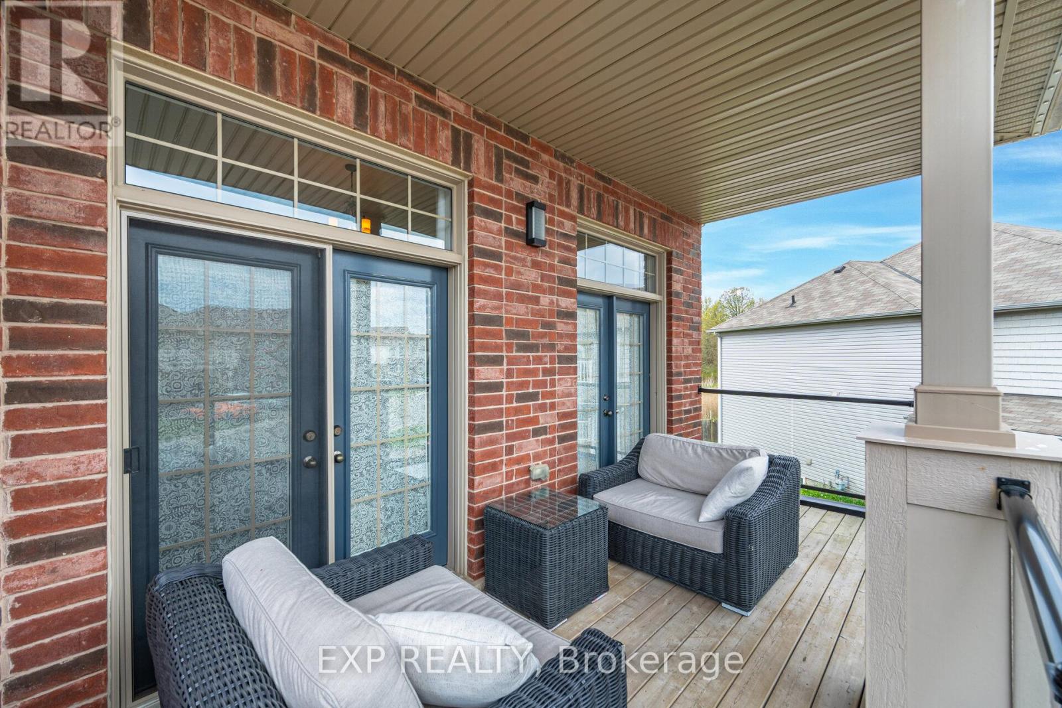8799 Dogwood Crescent Niagara Falls, Ontario L2G 7V7
$999,999
Welcome to 8799 Dogwood Crescent, a masterpiece of modern luxury nestled in the vibrant city of Niagara Falls, Ontario. This stunning 3-bedroom, 2.5-bathroom home spans 2,200 square feet and exemplifies thoughtful design and high-end finishes.The main floor features soaring 9-foot ceilings, an open-concept layout, and an upgraded kitchen complete with quartz countertops perfect for both everyday living and entertaining. Rich engineered hardwood flooring flows throughout, adding warmth and elegance.The master suite is a private retreat, boasting a spacious walk-in closet and a luxurious ensuite. On the second floor, enjoy the added comfort of a family room with a cozy gas fireplace and access to dual balconies, offering breathtaking views of the backyard pool and lush greenery.The walkout basement leads directly to the pool area, surrounded by a generous patio and beautifully landscaped garden ideal space for gatherings or quiet relaxation.Located in one of Ontarios most sought-after regions, this property is perfectly positioned to enjoy all that Niagara Falls has to offer. Explore world-class wineries, scenic trails, and the iconic fallsall within a short drive.Embrace a lifestyle of sophistication and convenience in this meticulously crafted home, where every detail has been designed for your ultimate comfort and enjoyment. **** EXTRAS **** Fridge, Stove, Dishwasher, Washer, Dryer (id:35492)
Property Details
| MLS® Number | X11904426 |
| Property Type | Single Family |
| Community Name | 222 - Brown |
| Features | Irregular Lot Size |
| Parking Space Total | 7 |
| Pool Type | Indoor Pool |
Building
| Bathroom Total | 3 |
| Bedrooms Above Ground | 3 |
| Bedrooms Total | 3 |
| Amenities | Fireplace(s) |
| Basement Development | Partially Finished |
| Basement Features | Walk Out |
| Basement Type | N/a (partially Finished) |
| Construction Style Attachment | Detached |
| Cooling Type | Central Air Conditioning |
| Exterior Finish | Brick Facing, Wood |
| Fireplace Present | Yes |
| Fireplace Total | 1 |
| Foundation Type | Concrete |
| Half Bath Total | 1 |
| Heating Fuel | Natural Gas |
| Heating Type | Forced Air |
| Stories Total | 2 |
| Size Interior | 2,000 - 2,500 Ft2 |
| Type | House |
| Utility Water | Municipal Water |
Parking
| Attached Garage |
Land
| Acreage | No |
| Sewer | Sanitary Sewer |
| Size Depth | 147 Ft ,10 In |
| Size Frontage | 43 Ft ,4 In |
| Size Irregular | 43.4 X 147.9 Ft |
| Size Total Text | 43.4 X 147.9 Ft|under 1/2 Acre |
| Zoning Description | R3 |
Rooms
| Level | Type | Length | Width | Dimensions |
|---|---|---|---|---|
| Second Level | Bathroom | 2.1 m | 2.5 m | 2.1 m x 2.5 m |
| Second Level | Bathroom | 1.9 m | 2.2 m | 1.9 m x 2.2 m |
| Second Level | Family Room | 3.8 m | 3.6 m | 3.8 m x 3.6 m |
| Second Level | Primary Bedroom | 3.2 m | 3.4 m | 3.2 m x 3.4 m |
| Second Level | Bedroom 2 | 2.9 m | 3.1 m | 2.9 m x 3.1 m |
| Second Level | Bedroom 3 | 3.2 m | 2.9 m | 3.2 m x 2.9 m |
| Second Level | Laundry Room | 1.2 m | 1.3 m | 1.2 m x 1.3 m |
| Basement | Recreational, Games Room | 6.9 m | 7 m | 6.9 m x 7 m |
| Main Level | Foyer | 1.68 m | 2.12 m | 1.68 m x 2.12 m |
| Main Level | Dining Room | 2.1 m | 2.4 m | 2.1 m x 2.4 m |
| Main Level | Living Room | 1.9 m | 2.5 m | 1.9 m x 2.5 m |
| Main Level | Kitchen | 2.6 m | 1.8 m | 2.6 m x 1.8 m |
Utilities
| Cable | Available |
| Sewer | Available |
https://www.realtor.ca/real-estate/27761159/8799-dogwood-crescent-niagara-falls-222-brown-222-brown
Contact Us
Contact us for more information

Robert Piperni
Broker
(647) 372-1614
www.shoreview.team/
https//www.facebook.com/robertpipernirealestate/
4711 Yonge St 10th Flr, 106430
Toronto, Ontario M2N 6K8
(866) 530-7737

Michael Ugryn
Salesperson
(647) 360-2655
www.facebook.com/profile.php?id=100065144304846
www.linkedin.com/in/michael-ugryn-1070a077/
4711 Yonge St 10th Flr, 106430
Toronto, Ontario M2N 6K8
(866) 530-7737


