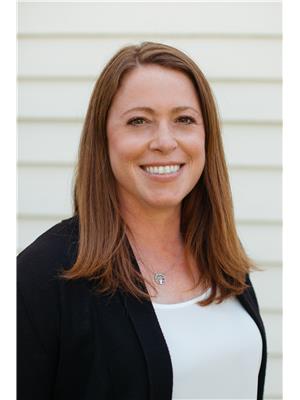871 Crestwood Avenue Kingston, Ontario K7P 1S7
$749,000
Welcome home to 871 Crestwood Avenue. Situated on a quiet street in the heart of the most desirable west end subdivision. This property has been lovingly maintained and cared for throughout over the years by the same family. Carefully planned and designed, this floor plan is sure to impress. Main floor offers you and your family great living and gathering space. Formal living room, dining room, family room, kitchen with morning room that overlooks peaceful rear yard. Bonus main floor rec room that is more than large enough to host every family event. Upstairs you will find four good sized bedrooms. Spacious Primary bedroom with walk in closet and ensuite. Unspoiled lower level that offers great storage space or potential to expand and develop. Walking distance to schools parks, shops, transit and more! Have a look Today! (id:35492)
Property Details
| MLS® Number | X11900277 |
| Property Type | Single Family |
| Neigbourhood | Westwoods |
| Community Name | North of Taylor-Kidd Blvd |
| Amenities Near By | Park, Place Of Worship, Public Transit, Schools |
| Equipment Type | Water Heater |
| Features | Lighting, Dry |
| Parking Space Total | 5 |
| Rental Equipment Type | Water Heater |
| Structure | Patio(s) |
| View Type | View |
Building
| Bathroom Total | 2 |
| Bedrooms Above Ground | 4 |
| Bedrooms Total | 4 |
| Amenities | Fireplace(s) |
| Appliances | Garage Door Opener Remote(s), Water Heater, Water Meter |
| Basement Development | Unfinished |
| Basement Features | Walk Out |
| Basement Type | N/a (unfinished) |
| Construction Style Attachment | Detached |
| Cooling Type | Central Air Conditioning |
| Exterior Finish | Aluminum Siding, Brick |
| Fire Protection | Smoke Detectors |
| Fireplace Present | Yes |
| Fireplace Total | 1 |
| Foundation Type | Block |
| Half Bath Total | 1 |
| Heating Fuel | Natural Gas |
| Heating Type | Forced Air |
| Stories Total | 2 |
| Size Interior | 2,500 - 3,000 Ft2 |
| Type | House |
| Utility Water | Municipal Water |
Parking
| Attached Garage |
Land
| Acreage | No |
| Fence Type | Fenced Yard |
| Land Amenities | Park, Place Of Worship, Public Transit, Schools |
| Landscape Features | Landscaped |
| Sewer | Sanitary Sewer |
| Size Depth | 130 Ft |
| Size Frontage | 50 Ft |
| Size Irregular | 50 X 130 Ft |
| Size Total Text | 50 X 130 Ft|under 1/2 Acre |
Rooms
| Level | Type | Length | Width | Dimensions |
|---|---|---|---|---|
| Second Level | Bathroom | 2.77 m | 2.8 m | 2.77 m x 2.8 m |
| Second Level | Primary Bedroom | 3.5 m | 7.02 m | 3.5 m x 7.02 m |
| Second Level | Bathroom | 3.03 m | 2.05 m | 3.03 m x 2.05 m |
| Second Level | Bedroom 2 | 3.13 m | 3.47 m | 3.13 m x 3.47 m |
| Second Level | Bedroom 3 | 3.51 m | 3.42 m | 3.51 m x 3.42 m |
| Second Level | Bedroom 4 | 3.52 m | 3.86 m | 3.52 m x 3.86 m |
| Main Level | Living Room | 5.69 m | 6.17 m | 5.69 m x 6.17 m |
| Main Level | Dining Room | 3.42 m | 4 m | 3.42 m x 4 m |
| Main Level | Family Room | 3.36 m | 5.53 m | 3.36 m x 5.53 m |
| Main Level | Kitchen | 3.39 m | 2.85 m | 3.39 m x 2.85 m |
| Main Level | Recreational, Games Room | 6.2 m | 3.37 m | 6.2 m x 3.37 m |
Utilities
| Cable | Available |
| Sewer | Installed |
Contact Us
Contact us for more information

Liza Tallen
Broker
www.kingstonhomefinder.com/
7-640 Cataraqui Woods Drive
Kingston, Ontario K7P 2Y5
(613) 384-1200
www.discoverroyallepage.ca/

Lisa Salamone
Broker
7-640 Cataraqui Woods Drive
Kingston, Ontario K7P 2Y5
(613) 384-1200
www.discoverroyallepage.ca/































