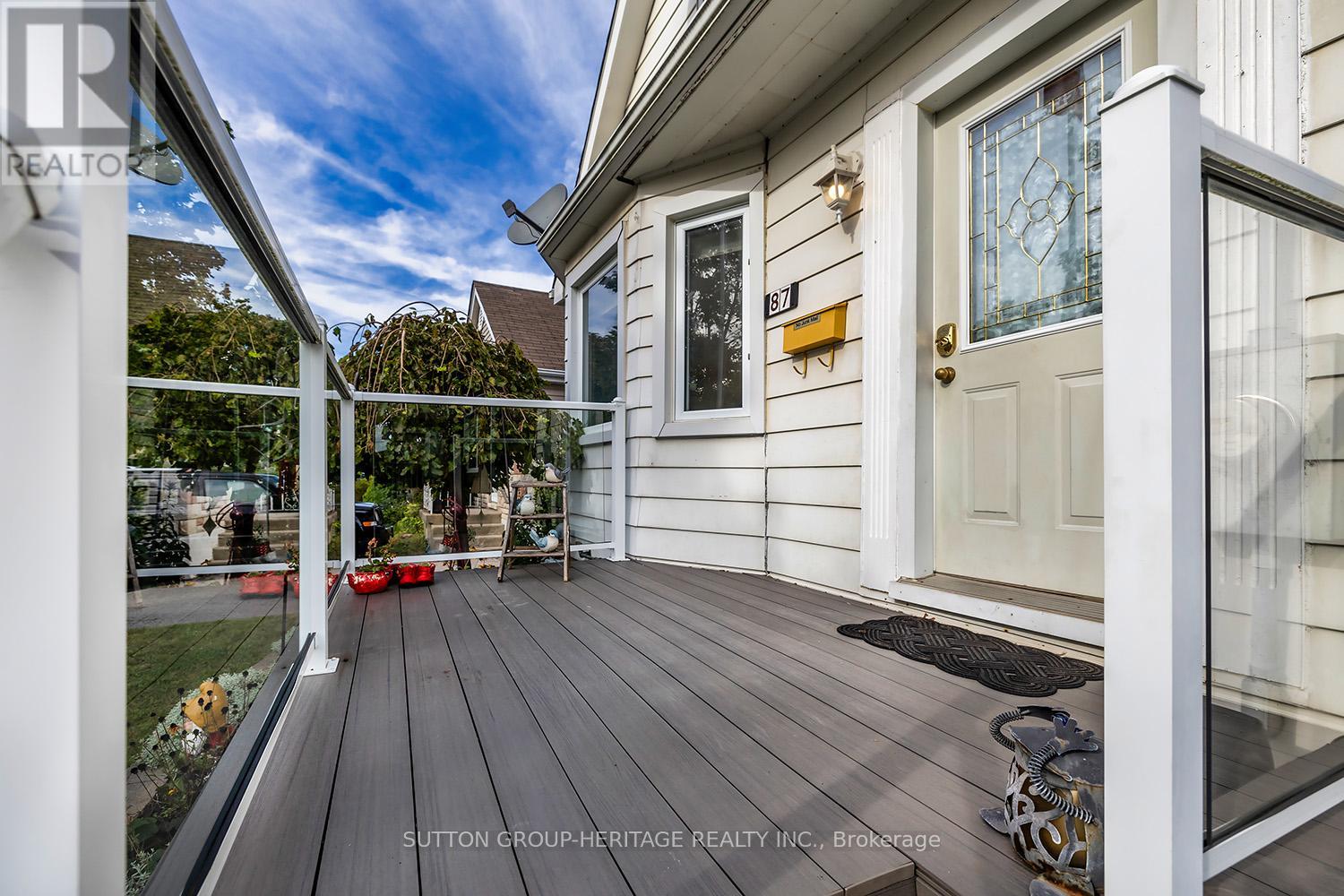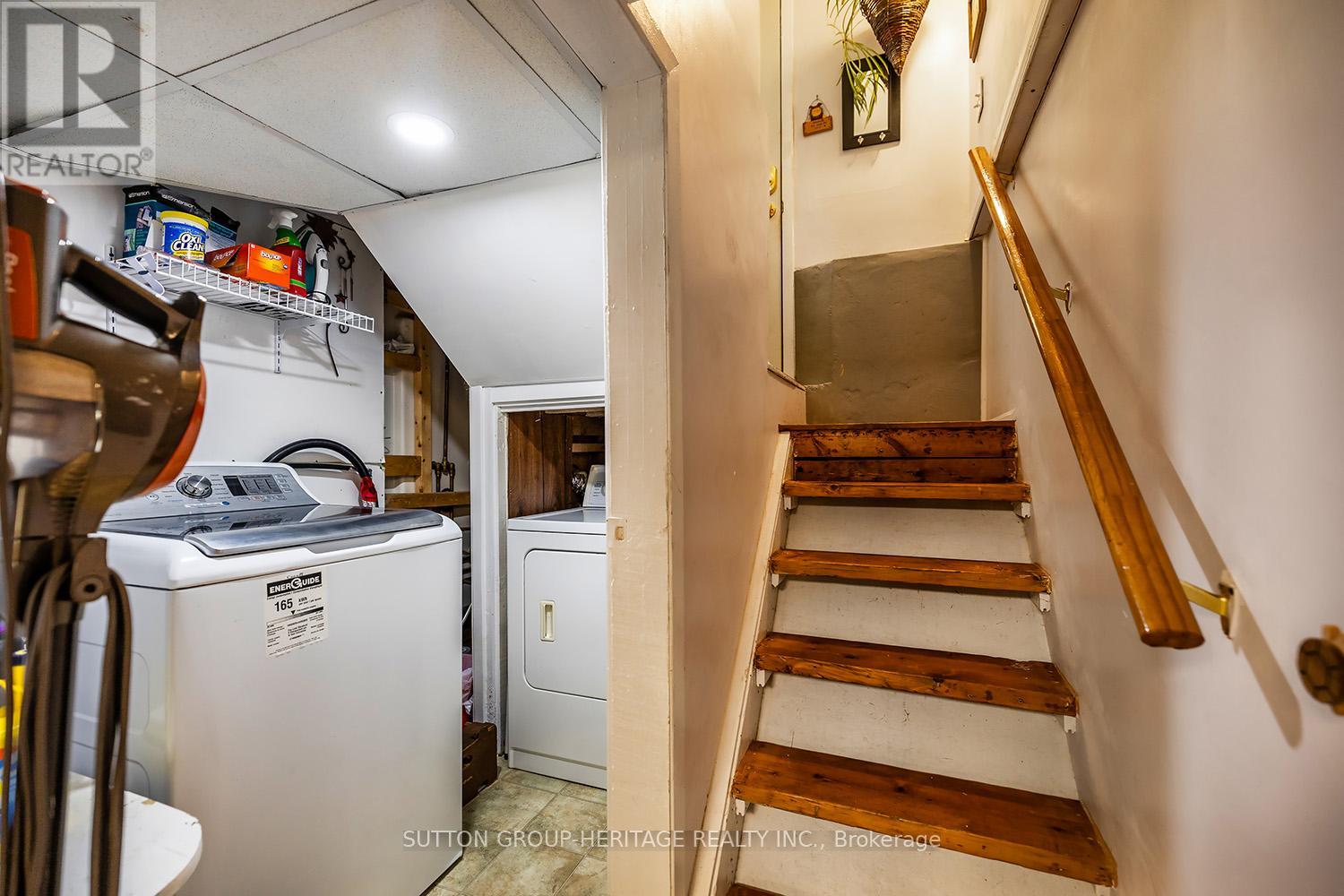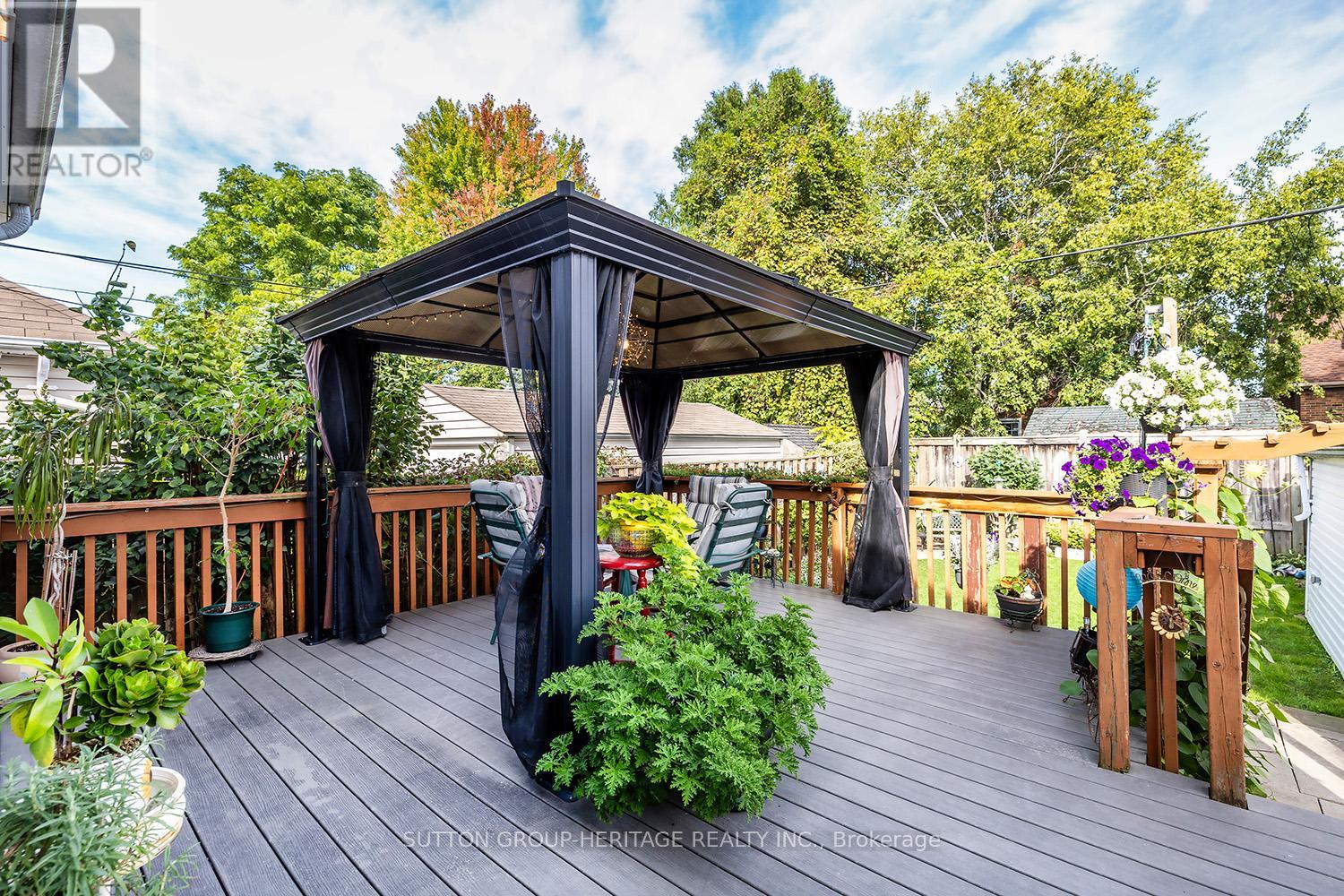87 Patricia Avenue Oshawa (O'neill), Ontario L1G 5X7
$649,900
Charming Home In Sought After Area Featuring 3+1 Bedrooms, 2 Kitchens And A Separate Entrance! Main Floor Boasts A Living Room With Bay Window And Window Seat, Dining Room, Bedroom And A Den! The Den On The Main Floor Is So Versatile...Office, Den or Bedroom With Sliding Door Walk-Out To A Large Beautiful Deck, Tranquil Backyard And Gardener's Delight For Entertaining Or Relaxing! Natural Gas Hook-up For Your BBQ! Welcoming Lower Level Features A Kitchen, Dining/Livingroom Combo, Bedroom, Storage Room and 3-Piece Bathroom! Laundry Has Separate Access From Upstairs And Lower Level. Detached Garage With Hydro! **** EXTRAS **** Prime location close to parks, schools, shopping, restaurants, Costco, public transit, 401and more! (id:35492)
Open House
This property has open houses!
2:00 pm
Ends at:4:00 pm
Property Details
| MLS® Number | E9372590 |
| Property Type | Single Family |
| Community Name | O'Neill |
| Parking Space Total | 5 |
| Structure | Deck, Porch, Shed |
Building
| Bathroom Total | 2 |
| Bedrooms Above Ground | 3 |
| Bedrooms Below Ground | 1 |
| Bedrooms Total | 4 |
| Appliances | Dryer, Refrigerator, Two Stoves, Washer, Window Coverings |
| Basement Development | Finished |
| Basement Features | Separate Entrance |
| Basement Type | N/a (finished) |
| Construction Style Attachment | Detached |
| Cooling Type | Central Air Conditioning |
| Exterior Finish | Aluminum Siding |
| Foundation Type | Poured Concrete |
| Heating Fuel | Natural Gas |
| Heating Type | Forced Air |
| Stories Total | 2 |
| Type | House |
| Utility Water | Municipal Water |
Parking
| Detached Garage |
Land
| Acreage | No |
| Sewer | Sanitary Sewer |
| Size Depth | 105 Ft ,8 In |
| Size Frontage | 35 Ft |
| Size Irregular | 35.03 X 105.73 Ft |
| Size Total Text | 35.03 X 105.73 Ft |
Rooms
| Level | Type | Length | Width | Dimensions |
|---|---|---|---|---|
| Second Level | Bedroom 2 | 4.69 m | 2.98 m | 4.69 m x 2.98 m |
| Second Level | Bedroom 3 | 4.57 m | 2.98 m | 4.57 m x 2.98 m |
| Basement | Bedroom | 3.31 m | 3.24 m | 3.31 m x 3.24 m |
| Basement | Other | 2.01 m | 1.75 m | 2.01 m x 1.75 m |
| Basement | Kitchen | 3.18 m | 2.88 m | 3.18 m x 2.88 m |
| Basement | Living Room | 6.26 m | 3.13 m | 6.26 m x 3.13 m |
| Basement | Dining Room | 3.36 m | 2.49 m | 3.36 m x 2.49 m |
| Main Level | Kitchen | 3.47 m | 2.89 m | 3.47 m x 2.89 m |
| Main Level | Living Room | 4.51 m | 3.37 m | 4.51 m x 3.37 m |
| Main Level | Dining Room | 3.36 m | 2.49 m | 3.36 m x 2.49 m |
| Main Level | Den | 3.09 m | 2.5 m | 3.09 m x 2.5 m |
| Main Level | Primary Bedroom | 3.41 m | 3.36 m | 3.41 m x 3.36 m |
https://www.realtor.ca/real-estate/27479702/87-patricia-avenue-oshawa-oneill-oneill
Interested?
Contact us for more information
Laura Hicks
Salesperson
www.laurahicks.ca/

14 Gibbons Street
Oshawa, Ontario L1J 4X7
(905) 436-0990
(905) 436-6045





































