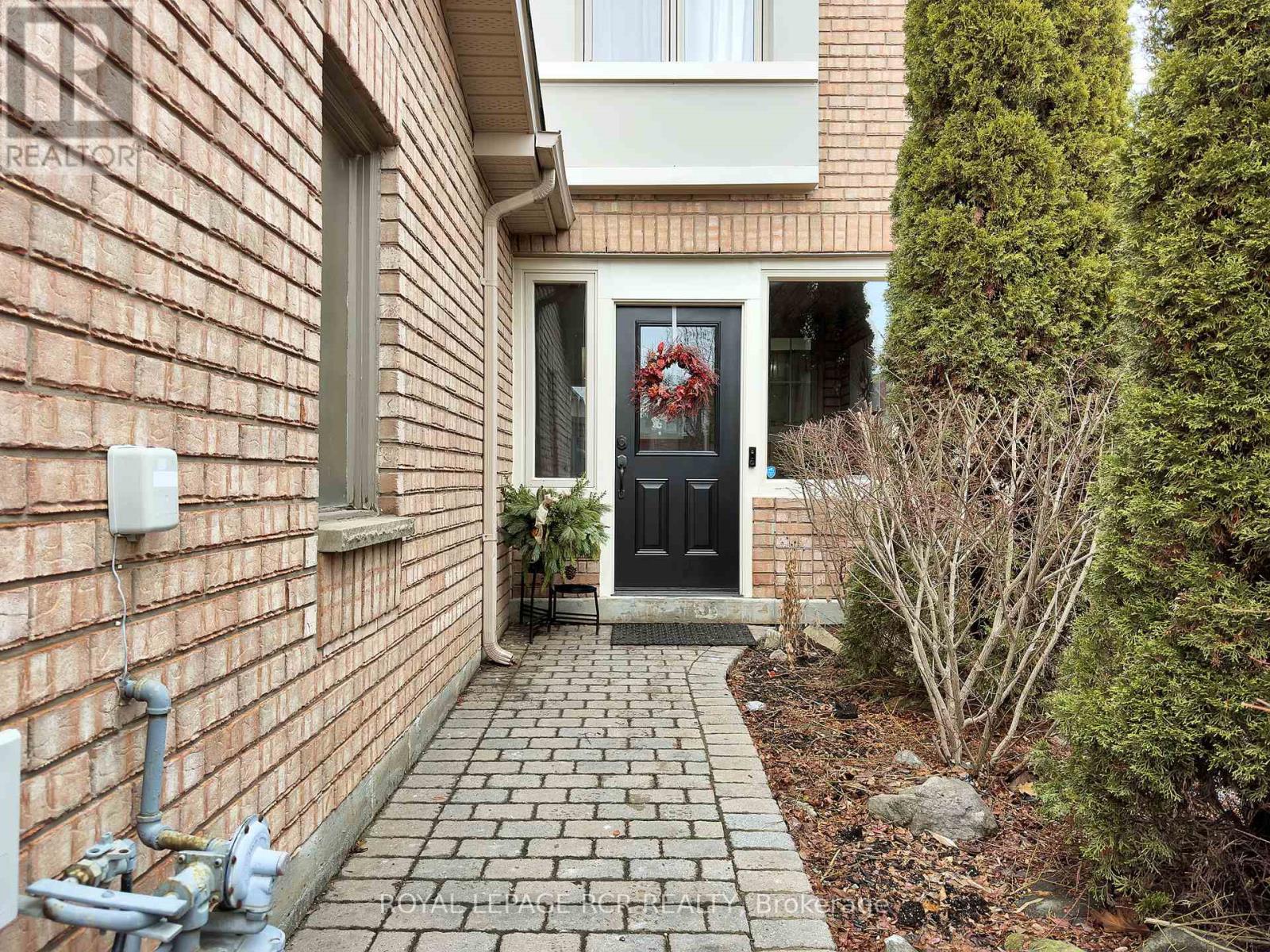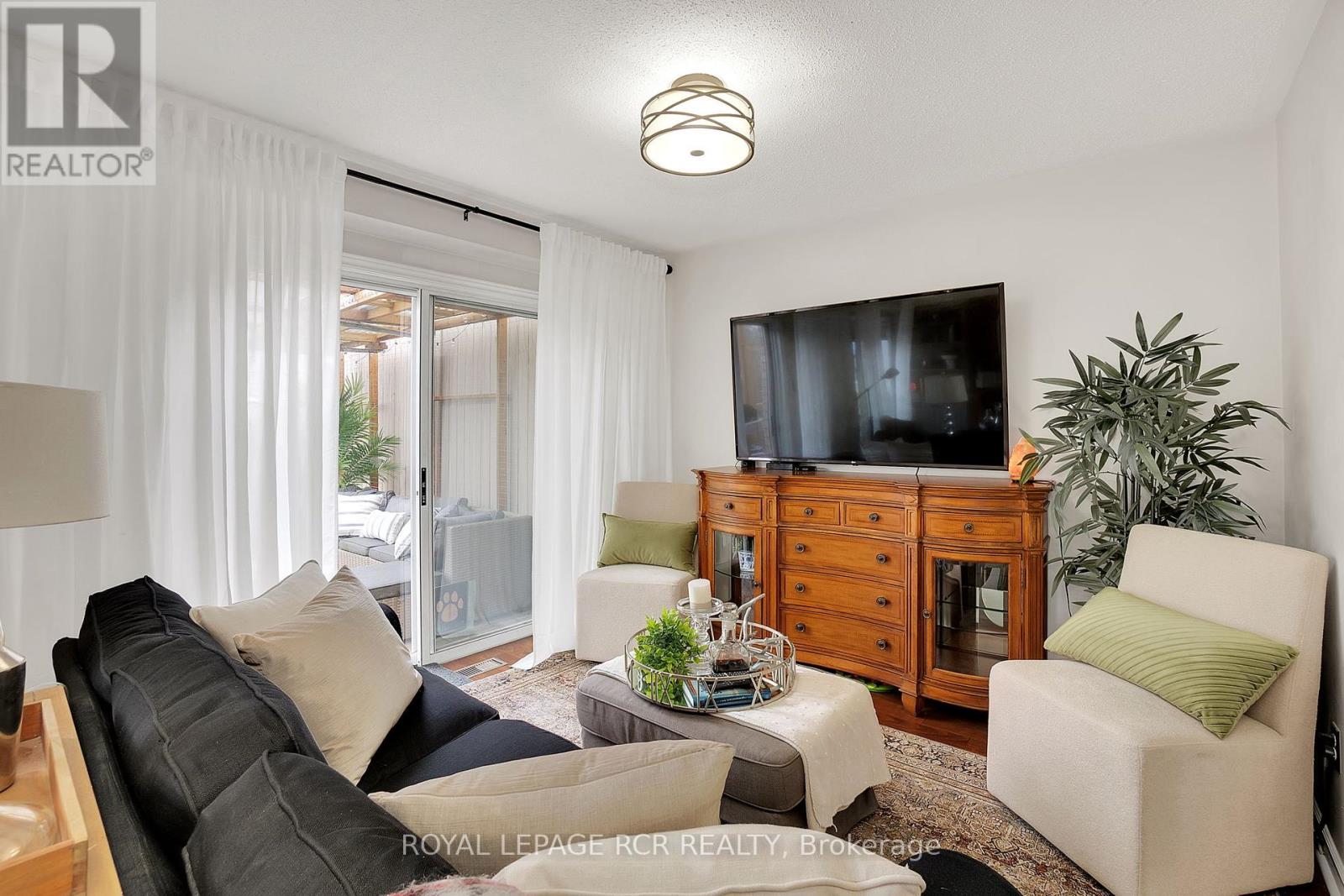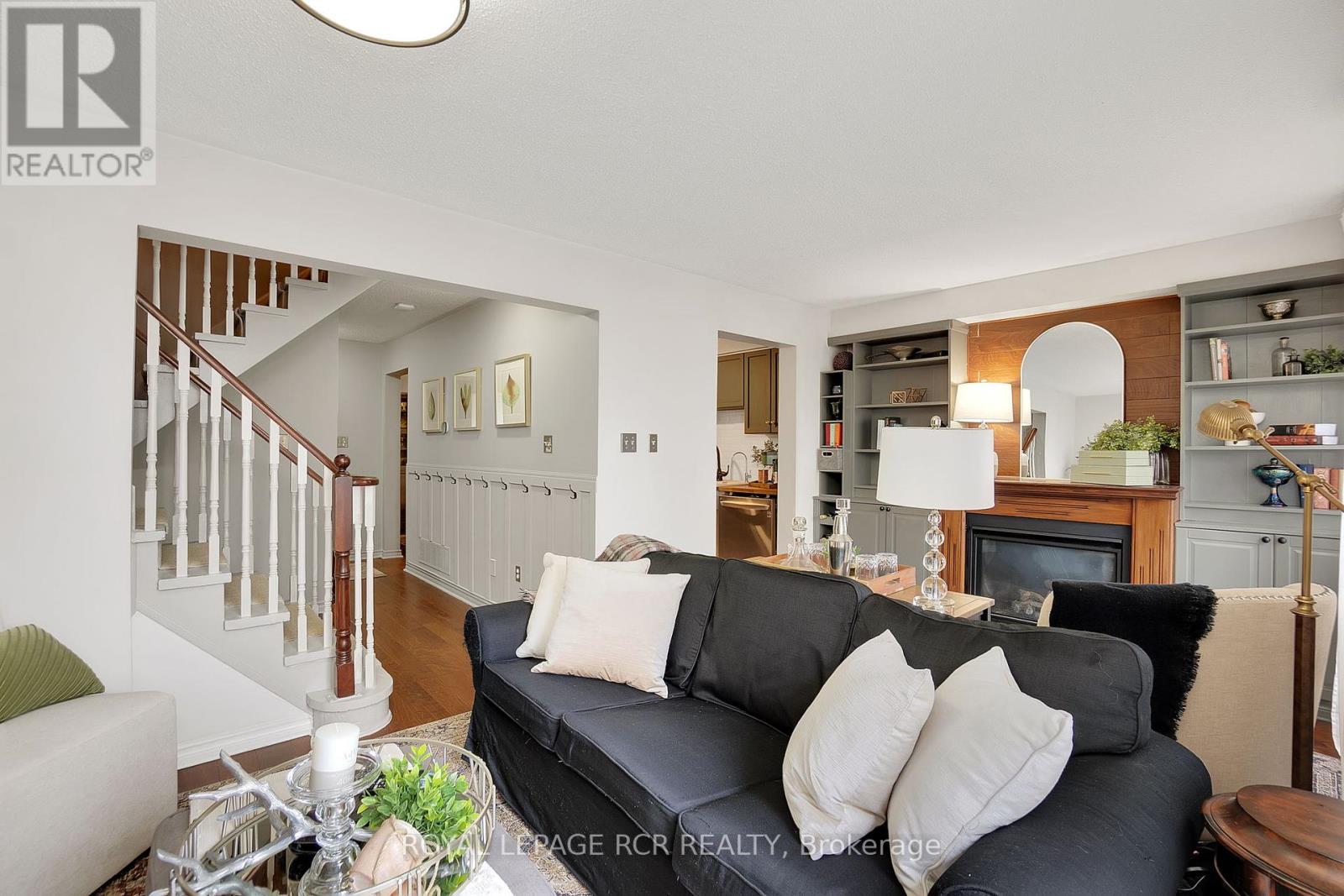87 Hanton Crescent Caledon, Ontario L7E 1W1
$864,000
Welcome Home to Bolton East, a family friendly desired community with all amenities near by. This lovely, well kept, 3 bedroom freehold townhouse with a functional layout is sure to impress. Enter the covered front porch/mudroom and you are immediately greeted with a warm and welcoming embrace. The main level of this home boasts a formal dining room, the perfect room for entertaining or enjoying family meals alike. This level also offers a quaint galley kitchen with a farmhouse sink leading to the cozy living room with a gas fireplace and built-in bookshelves and convenient access to the back deck. The yard offers an expansive screened in deck the perfect spot to relax and/or entertain and enjoy the fresh air. The 2nd level features a spacious primary bedroom with 4-piece ensuite and walk-in closet. This level also offers 2 additional spacious bedrooms and a 4-piece main washroom. In addition this home offers a finished lower level with a recreation room or the opportunity/space for a 4th bedroom, laundry room and plenty of storage space. You do not want to miss this opportunity. **** EXTRAS **** Located in walking distance to schools, parks, shops, all amenities and more! (id:35492)
Property Details
| MLS® Number | W11909069 |
| Property Type | Single Family |
| Community Name | Bolton East |
| Parking Space Total | 4 |
Building
| Bathroom Total | 3 |
| Bedrooms Above Ground | 3 |
| Bedrooms Below Ground | 1 |
| Bedrooms Total | 4 |
| Appliances | Water Softener, Dishwasher, Dryer, Microwave, Refrigerator, Stove, Washer |
| Basement Development | Finished |
| Basement Type | N/a (finished) |
| Construction Style Attachment | Attached |
| Cooling Type | Central Air Conditioning |
| Exterior Finish | Brick |
| Fireplace Present | Yes |
| Flooring Type | Hardwood, Carpeted, Laminate |
| Foundation Type | Unknown |
| Half Bath Total | 1 |
| Heating Fuel | Natural Gas |
| Heating Type | Forced Air |
| Stories Total | 2 |
| Size Interior | 1,100 - 1,500 Ft2 |
| Type | Row / Townhouse |
| Utility Water | Municipal Water |
Parking
| Attached Garage |
Land
| Acreage | No |
| Fence Type | Fenced Yard |
| Sewer | Sanitary Sewer |
| Size Depth | 105 Ft |
| Size Frontage | 22 Ft |
| Size Irregular | 22 X 105 Ft |
| Size Total Text | 22 X 105 Ft |
| Zoning Description | Rt-1e70 |
Rooms
| Level | Type | Length | Width | Dimensions |
|---|---|---|---|---|
| Second Level | Primary Bedroom | 4.17 m | 3.79 m | 4.17 m x 3.79 m |
| Second Level | Bedroom 2 | 3.75 m | 2.76 m | 3.75 m x 2.76 m |
| Second Level | Bedroom 3 | 3.52 m | 2.85 m | 3.52 m x 2.85 m |
| Lower Level | Recreational, Games Room | 5.44 m | 3.31 m | 5.44 m x 3.31 m |
| Lower Level | Other | 4.67 m | 3.7 m | 4.67 m x 3.7 m |
| Main Level | Living Room | 5.76 m | 3.45 m | 5.76 m x 3.45 m |
| Main Level | Dining Room | 2.64 m | 2.62 m | 2.64 m x 2.62 m |
| Main Level | Kitchen | 2.99 m | 2.36 m | 2.99 m x 2.36 m |
https://www.realtor.ca/real-estate/27770114/87-hanton-crescent-caledon-bolton-east-bolton-east
Contact Us
Contact us for more information

Bill Parnaby
Salesperson
(905) 857-0651
www.billparnaby.com/
http//www.facebook.com/thebillparnabyteam
12612 Highway 50, Ste. 1
Bolton, Ontario L7E 1T6
(905) 857-0651
(905) 857-4566


































