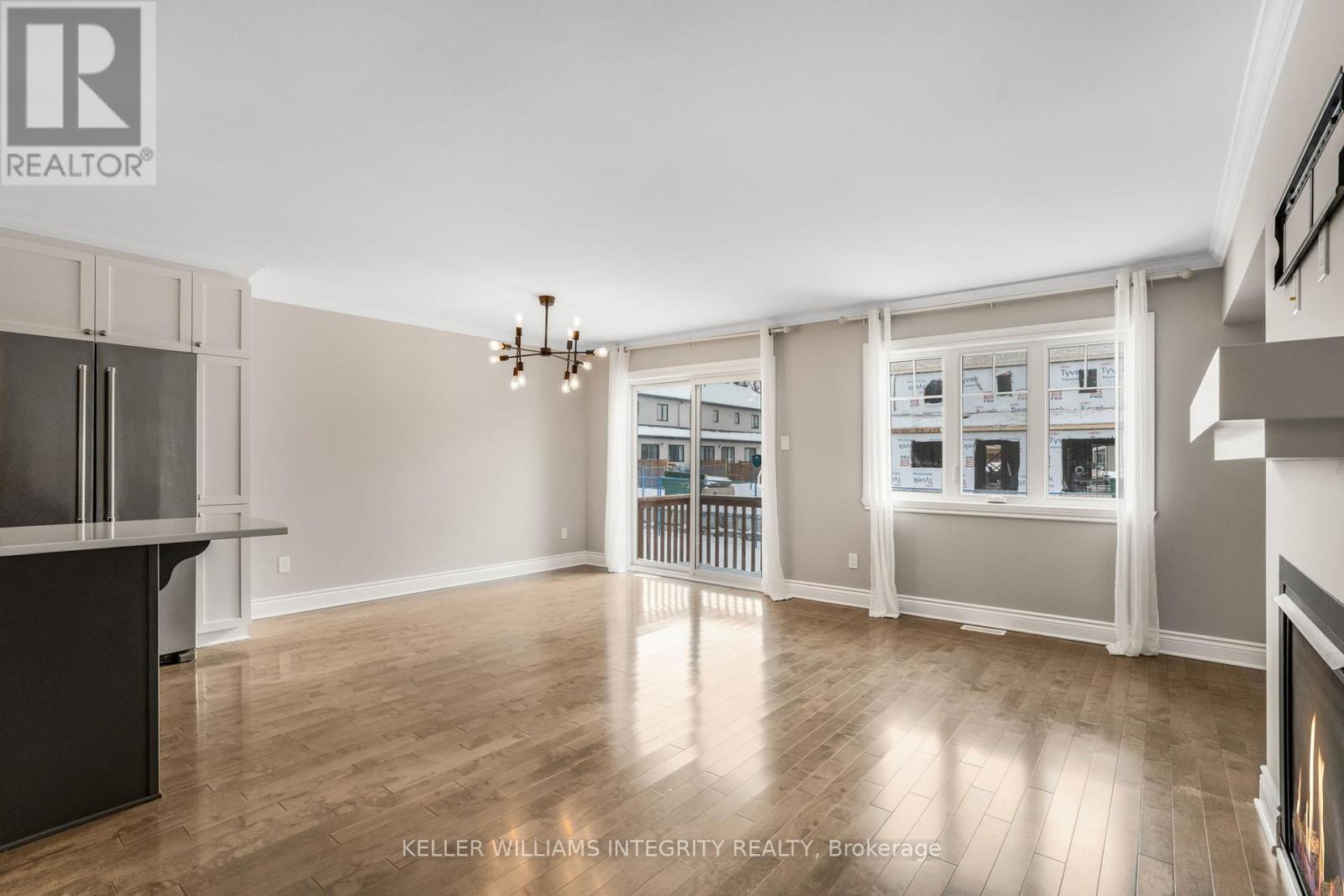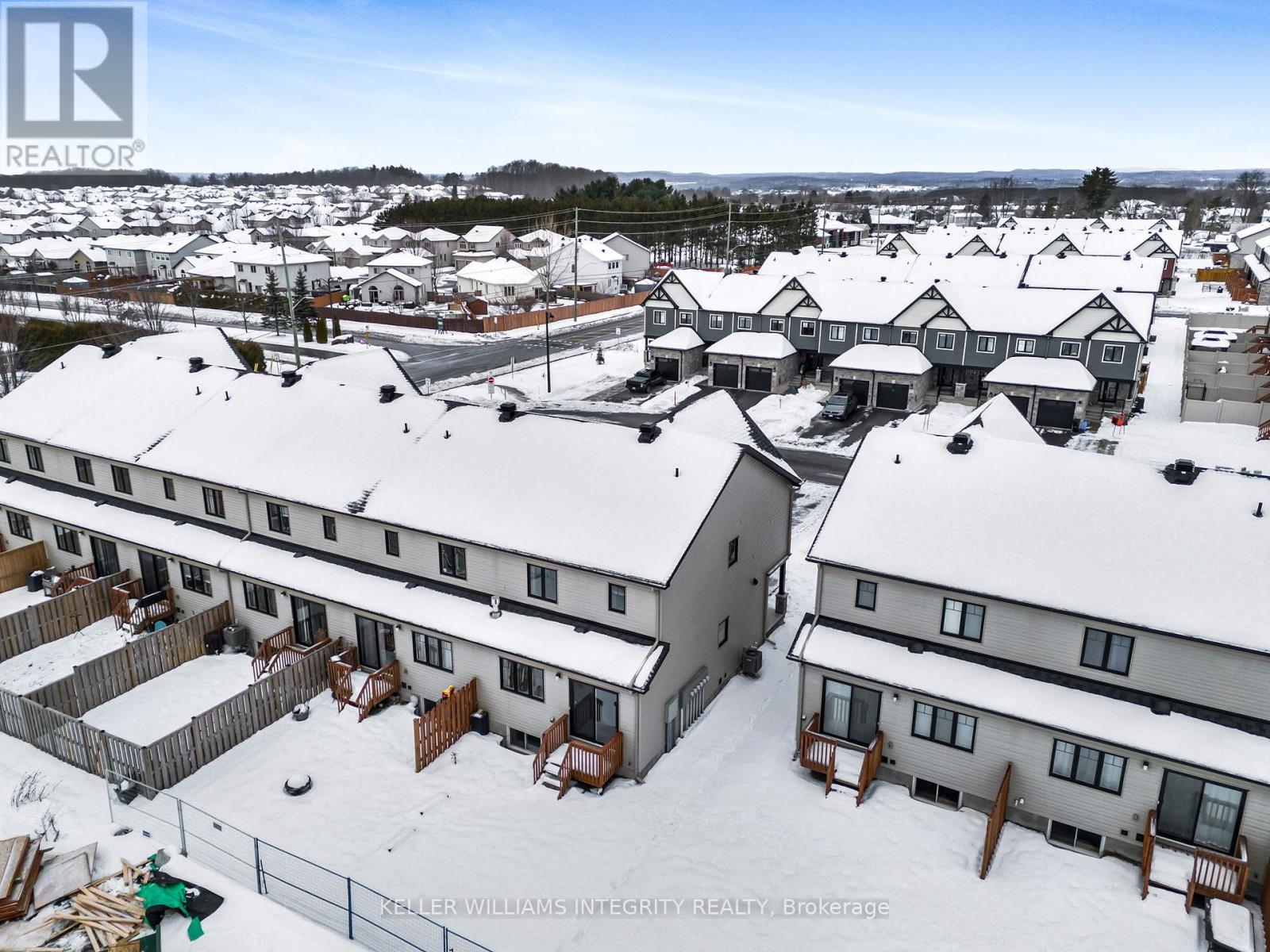87 Gilberte Street Clarence-Rockland, Ontario K4K 0M4
$549,900
Welcome to 87 Gilberte Street, an elegant end-unit townhouse located on a peaceful street in Rockland. This home features an open-concept kitchen complete with quartz countertops, refrigerator, stove, and dishwasher, seamlessly flowing into the dining and living areas. The main level boasts stunning hardwood and ceramic floors, with a spacious living room highlighted by a cozy gas fireplace. On the second level, you'll find three generously sized bedrooms. The primary suite offers a private 3 piece ensuite bathroom and a large walk-in closet, while the second floor also includes two convenient linen closets.The fully finished lower level provides ample space for a home theatre or the perfect spot to entertain family and friends. Additionally, the laundry room, equipped with a washer and dryer, offers plenty of extra storage. Step outside to a sizeable backyard with an extra-deep lot, perfect for hosting gatherings during warm summer days. With owned furnace and A/C, this home offers both comfort and convenience. Don't miss your chance to visit this beautiful home. Schedule your showing today before it's gone! (id:35492)
Property Details
| MLS® Number | X11892056 |
| Property Type | Single Family |
| Community Name | 606 - Town of Rockland |
| Equipment Type | Water Heater |
| Features | Cul-de-sac, Flat Site |
| Parking Space Total | 3 |
| Rental Equipment Type | Water Heater |
| Structure | Deck |
Building
| Bathroom Total | 3 |
| Bedrooms Above Ground | 3 |
| Bedrooms Total | 3 |
| Amenities | Fireplace(s) |
| Appliances | Garage Door Opener Remote(s), Dishwasher, Dryer, Refrigerator, Stove, Washer |
| Basement Development | Finished |
| Basement Type | Full (finished) |
| Construction Style Attachment | Attached |
| Cooling Type | Central Air Conditioning |
| Exterior Finish | Stone, Vinyl Siding |
| Fireplace Present | Yes |
| Fireplace Total | 1 |
| Foundation Type | Poured Concrete |
| Half Bath Total | 1 |
| Heating Fuel | Natural Gas |
| Heating Type | Forced Air |
| Stories Total | 2 |
| Size Interior | 1,100 - 1,500 Ft2 |
| Type | Row / Townhouse |
| Utility Water | Municipal Water |
Parking
| Attached Garage |
Land
| Acreage | No |
| Sewer | Sanitary Sewer |
| Size Depth | 118 Ft ,2 In |
| Size Frontage | 26 Ft ,10 In |
| Size Irregular | 26.9 X 118.2 Ft ; Irregular |
| Size Total Text | 26.9 X 118.2 Ft ; Irregular|under 1/2 Acre |
| Zoning Description | R3 |
Rooms
| Level | Type | Length | Width | Dimensions |
|---|---|---|---|---|
| Second Level | Primary Bedroom | 4.267 m | 3.421 m | 4.267 m x 3.421 m |
| Second Level | Bedroom | 3.27 m | 2.724 m | 3.27 m x 2.724 m |
| Second Level | Bedroom | 3.275 m | 3.042 m | 3.275 m x 3.042 m |
| Second Level | Other | 2.332 m | 1.432 m | 2.332 m x 1.432 m |
| Second Level | Bathroom | 2.765 m | 1.526 m | 2.765 m x 1.526 m |
| Lower Level | Family Room | 7.312 m | 5.336 m | 7.312 m x 5.336 m |
| Lower Level | Laundry Room | 2.497 m | 1.45 m | 2.497 m x 1.45 m |
| Main Level | Kitchen | 2.46 m | 4.101 m | 2.46 m x 4.101 m |
| Main Level | Dining Room | 3.493 m | 2.649 m | 3.493 m x 2.649 m |
| Main Level | Living Room | 5.479 m | 3.255 m | 5.479 m x 3.255 m |
| Main Level | Foyer | 3.353 m | 1.801 m | 3.353 m x 1.801 m |
Utilities
| Cable | Available |
| Sewer | Installed |
Contact Us
Contact us for more information

Jean G. Richer
Salesperson
www.jeanricher.com/
facebook.com/jeanricher
linkedin.com/in/jricher
twitter.com/jeanricher
2148 Carling Ave., Units 5 & 6
Ottawa, Ontario K2A 1H1
(613) 829-1818




































