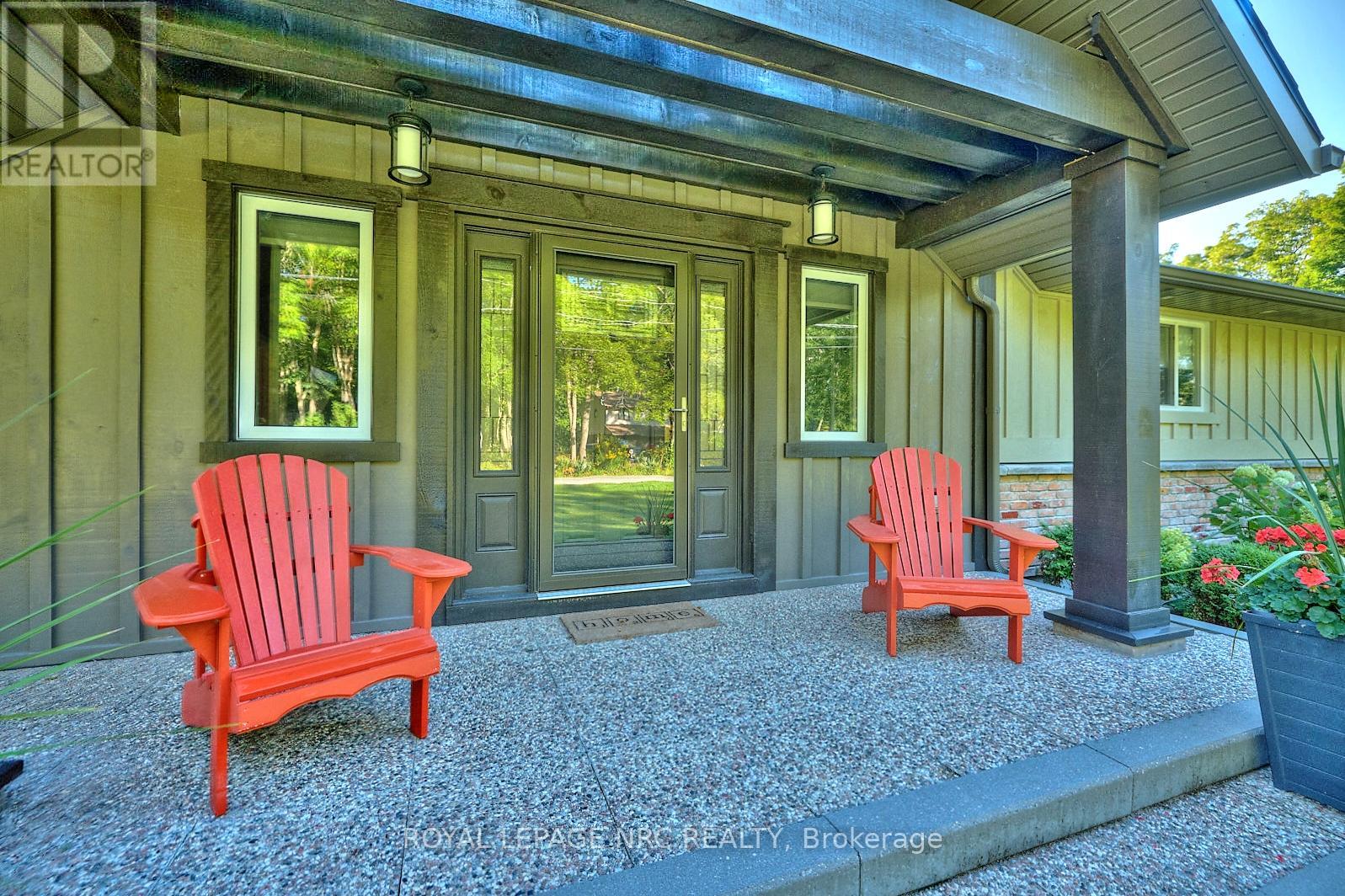866 Oakhill Boulevard N Fort Erie, Ontario L0S 1N0
$799,000
This beautiful treed lined property offers the perfect blend of rural tranquility and city convenience just 10 minutes from all amenities! This 1,550 sq. ft. bungalow combines charm with quality craftsmanship and modern finishes. The home features two spacious bedrooms, two bathrooms, and a bright, open-concept kitchen that flows into the expansive great room with vaulted ceilings and cozy gas fireplace. Practical updates include a newer roof, hot water on demand (rented), a newer holding tank, and the bonus of city water. The property's outdoor features include a covered patio entry, a single-car garage, and a brand-new Amish-built shed. Situated on a corner lot, this home offers one-floor living with the feeling of rural Ontario at its best don't miss your chance to see it in person! (id:35492)
Property Details
| MLS® Number | X11910865 |
| Property Type | Single Family |
| Community Name | 335 - Ridgeway |
| Amenities Near By | Hospital |
| Parking Space Total | 5 |
Building
| Bathroom Total | 2 |
| Bedrooms Above Ground | 2 |
| Bedrooms Total | 2 |
| Appliances | Water Heater - Tankless |
| Architectural Style | Bungalow |
| Basement Development | Unfinished |
| Basement Type | Crawl Space (unfinished) |
| Construction Style Attachment | Detached |
| Cooling Type | Central Air Conditioning |
| Exterior Finish | Wood, Brick |
| Fireplace Present | Yes |
| Fireplace Total | 1 |
| Foundation Type | Block |
| Heating Fuel | Natural Gas |
| Heating Type | Forced Air |
| Stories Total | 1 |
| Type | House |
| Utility Water | Municipal Water |
Parking
| Detached Garage |
Land
| Acreage | No |
| Land Amenities | Hospital |
| Sewer | Holding Tank |
| Size Depth | 120 Ft |
| Size Frontage | 120 Ft |
| Size Irregular | 120 X 120 Ft |
| Size Total Text | 120 X 120 Ft|under 1/2 Acre |
| Zoning Description | Rr |
Rooms
| Level | Type | Length | Width | Dimensions |
|---|---|---|---|---|
| Main Level | Kitchen | 4.26 m | 3.17 m | 4.26 m x 3.17 m |
| Main Level | Other | 8.22 m | 6.09 m | 8.22 m x 6.09 m |
| Main Level | Bathroom | 2.43 m | 2.43 m | 2.43 m x 2.43 m |
| Main Level | Primary Bedroom | 5.18 m | 3.65 m | 5.18 m x 3.65 m |
| Main Level | Bathroom | 3.35 m | 1.82 m | 3.35 m x 1.82 m |
| Main Level | Bedroom | 3.35 m | 3.35 m | 3.35 m x 3.35 m |
| Main Level | Utility Room | 1.52 m | 2.43 m | 1.52 m x 2.43 m |
Contact Us
Contact us for more information

Phillip Smith
Salesperson
318 Ridge Road N
Ridgeway, Ontario L0S 1N0
(905) 894-4014
www.nrcrealty.ca/
Sarah Randall
Salesperson
318 Ridge Road N
Ridgeway, Ontario L0S 1N0
(905) 894-4014
www.nrcrealty.ca/





























