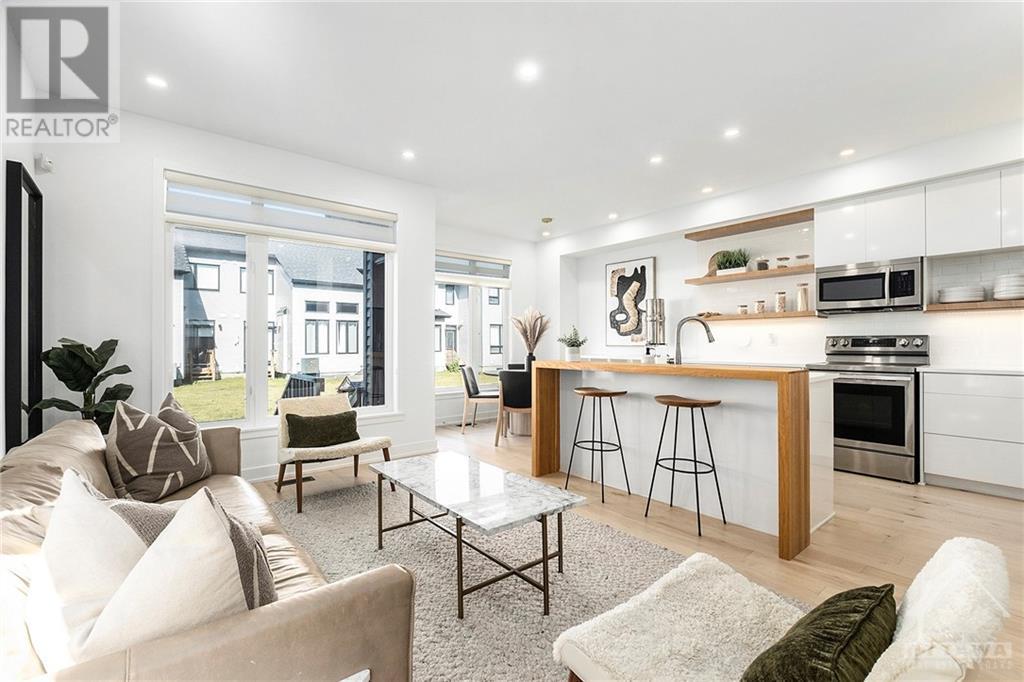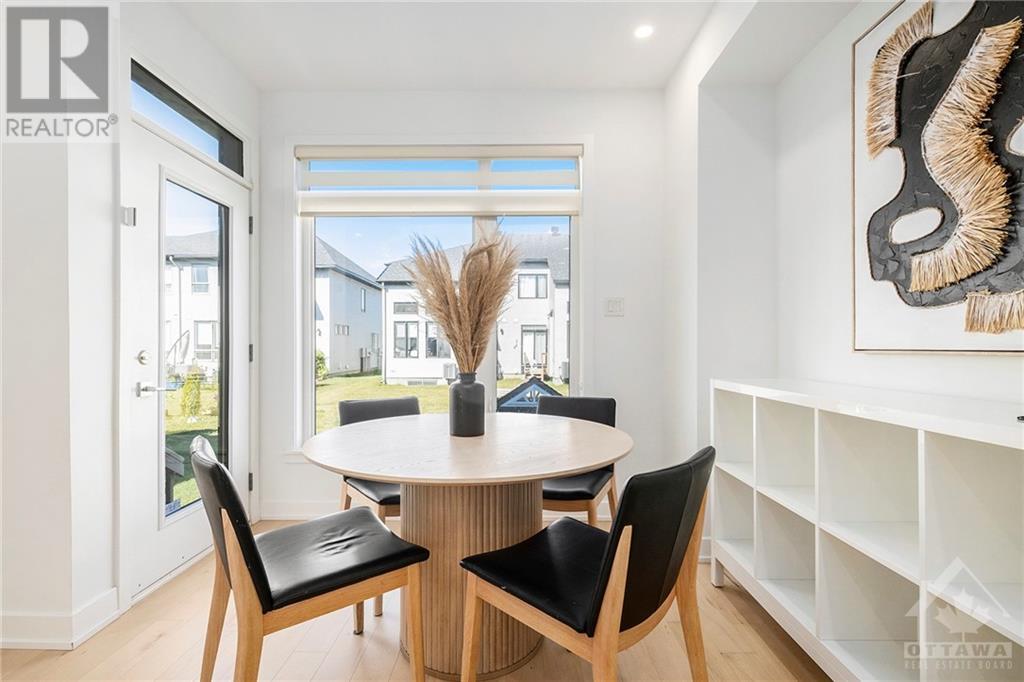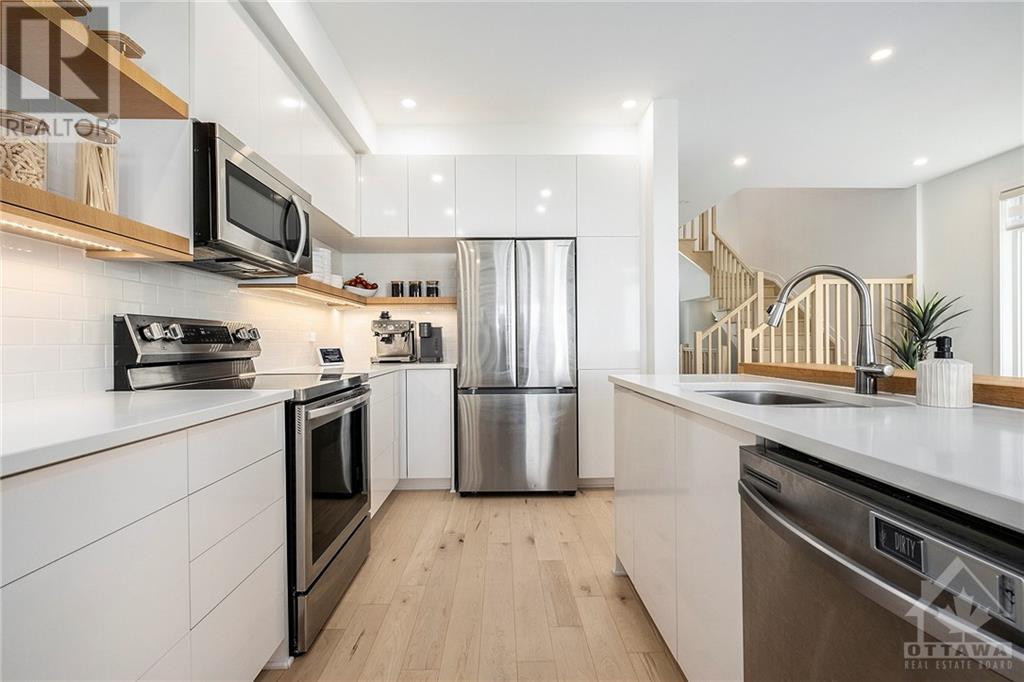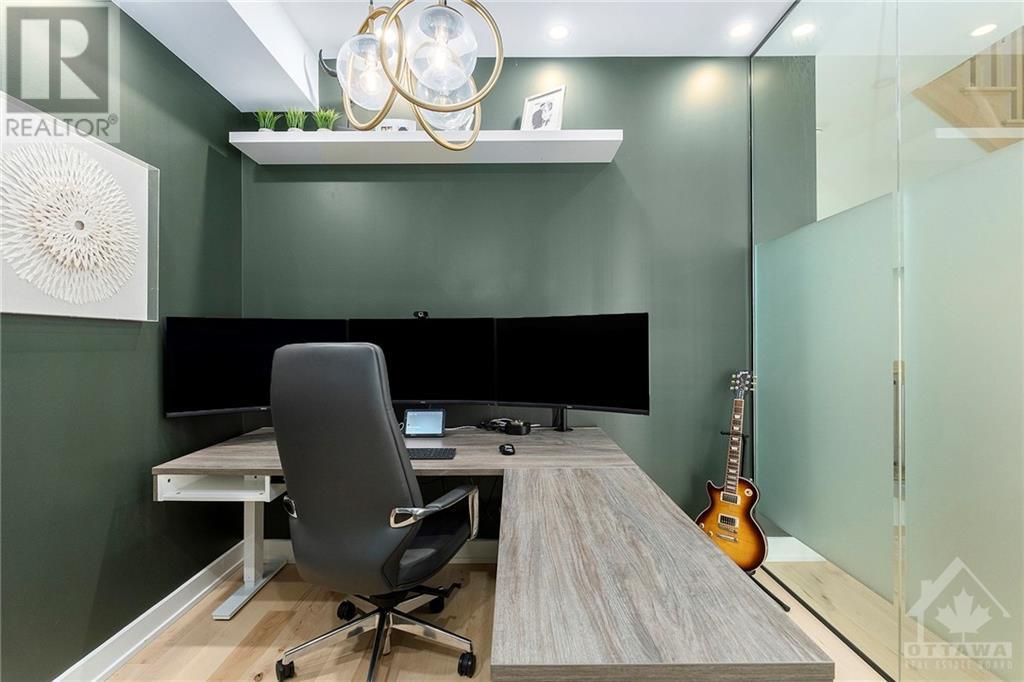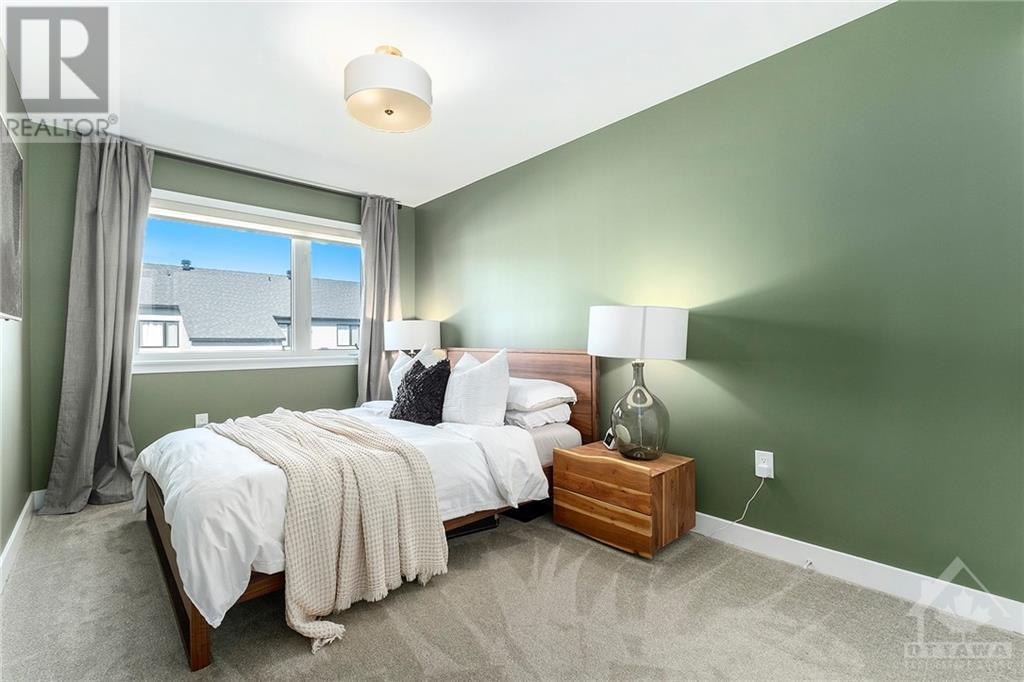860 Solarium Avenue Ottawa, Ontario K4M 0H1
$740,500
Welcome to this stunning,2023 end-unit townhome in Riverside South, originally a Claridge model home. This home blends style and functionality. The open-concept designer kitchen shines with stainless steel appliances, quartz countertops, premium finishes all overlooking the living/dining areas. A home office features custom glass partition & door providing elegance & privacy. Wide-plank maple hardwood floors & oversized ceramic tiles create a refined atmosphere. Expansive primary bedroom with a spa-like 4pc ensuite & walk-in closet. Additional features: floating vanities, smooth ceilings, pot lighting, custom light fixtures,2nd floor laundry, large 2nd & 3rd bedrooms & custom window coverings. Finished basement with a gas fireplace & a full bathroom ideal for hosting. Outside, landscaped front & back yard equipped with a gas hookup perfect for outdoor entertaining. Nestled in a vibrant community, this home is close to newly built schools, parks & various amenities. A true must-see! (id:35492)
Open House
This property has open houses!
2:00 pm
Ends at:4:00 pm
Property Details
| MLS® Number | 1414866 |
| Property Type | Single Family |
| Neigbourhood | Riverside South |
| Amenities Near By | Airport, Public Transit, Shopping |
| Parking Space Total | 2 |
Building
| Bathroom Total | 4 |
| Bedrooms Above Ground | 3 |
| Bedrooms Total | 3 |
| Appliances | Refrigerator, Dishwasher, Dryer, Microwave Range Hood Combo, Stove, Washer, Blinds |
| Basement Development | Finished |
| Basement Type | Full (finished) |
| Constructed Date | 2023 |
| Cooling Type | Central Air Conditioning |
| Exterior Finish | Brick, Siding |
| Flooring Type | Wall-to-wall Carpet, Hardwood, Ceramic |
| Foundation Type | Poured Concrete |
| Half Bath Total | 1 |
| Heating Fuel | Natural Gas |
| Heating Type | Forced Air |
| Stories Total | 2 |
| Type | Row / Townhouse |
| Utility Water | Municipal Water |
Parking
| Attached Garage |
Land
| Acreage | No |
| Land Amenities | Airport, Public Transit, Shopping |
| Sewer | Municipal Sewage System |
| Size Depth | 100 Ft ,1 In |
| Size Frontage | 26 Ft |
| Size Irregular | 26.03 Ft X 100.09 Ft |
| Size Total Text | 26.03 Ft X 100.09 Ft |
| Zoning Description | Residential |
Rooms
| Level | Type | Length | Width | Dimensions |
|---|---|---|---|---|
| Second Level | Primary Bedroom | 12'6" x 16'1" | ||
| Second Level | 3pc Ensuite Bath | 6'4" x 9'7" | ||
| Second Level | Bedroom | 9'4" x 15'11" | ||
| Second Level | Bedroom | 9'9" x 12'6" | ||
| Second Level | 3pc Bathroom | 6'4" x 8'2" | ||
| Lower Level | Recreation Room | 10'1" x 27'10" | ||
| Lower Level | 3pc Bathroom | 8'8" x 7'4" | ||
| Main Level | Foyer | 10'9" x 24'8" | ||
| Main Level | 2pc Bathroom | 3'0" x 7'6" | ||
| Main Level | Kitchen | 9'10" x 11'5" | ||
| Main Level | Dining Room | 9'10" x 8'6" | ||
| Main Level | Living Room | 10'8" x 18'3" | ||
| Main Level | Office | 9'1" x 9'8" |
https://www.realtor.ca/real-estate/27514427/860-solarium-avenue-ottawa-riverside-south
Interested?
Contact us for more information

Sepehr Safaee
Salesperson
www.yourottawarealestate.com/
www.facebook.com/yourottawarealestate
ca.linkedin.com/pub/sepehr-safaee
www.twitter.com/realestateott

2148 Carling Ave., Units 5 & 6
Ottawa, Ontario K2A 1H1
(613) 829-1818
www.kwintegrity.ca/








