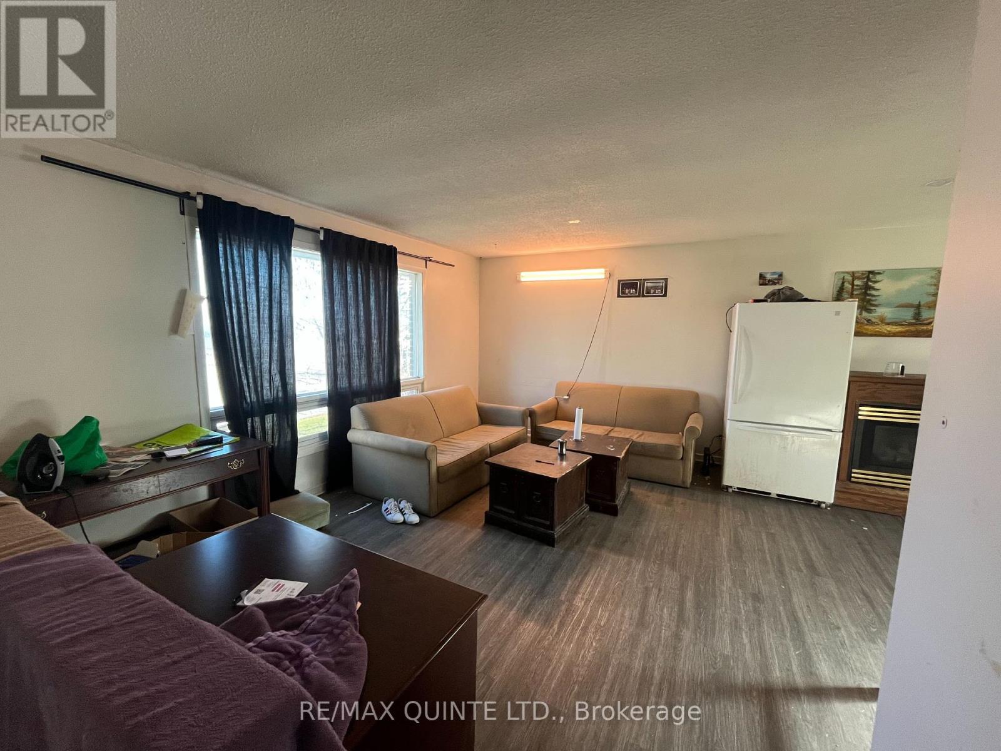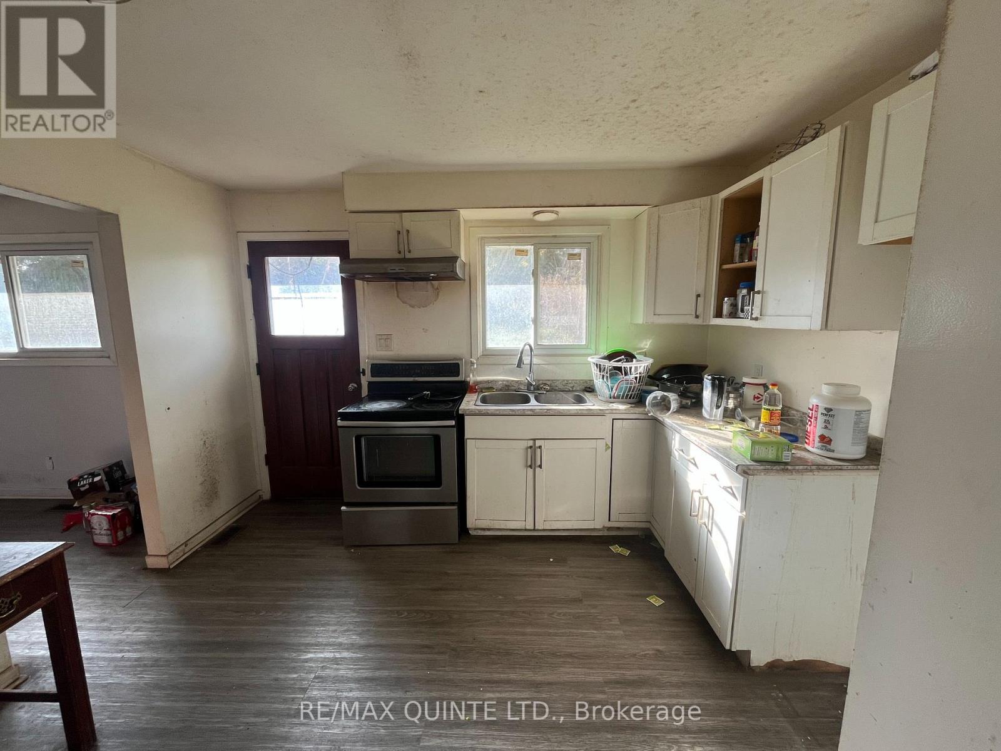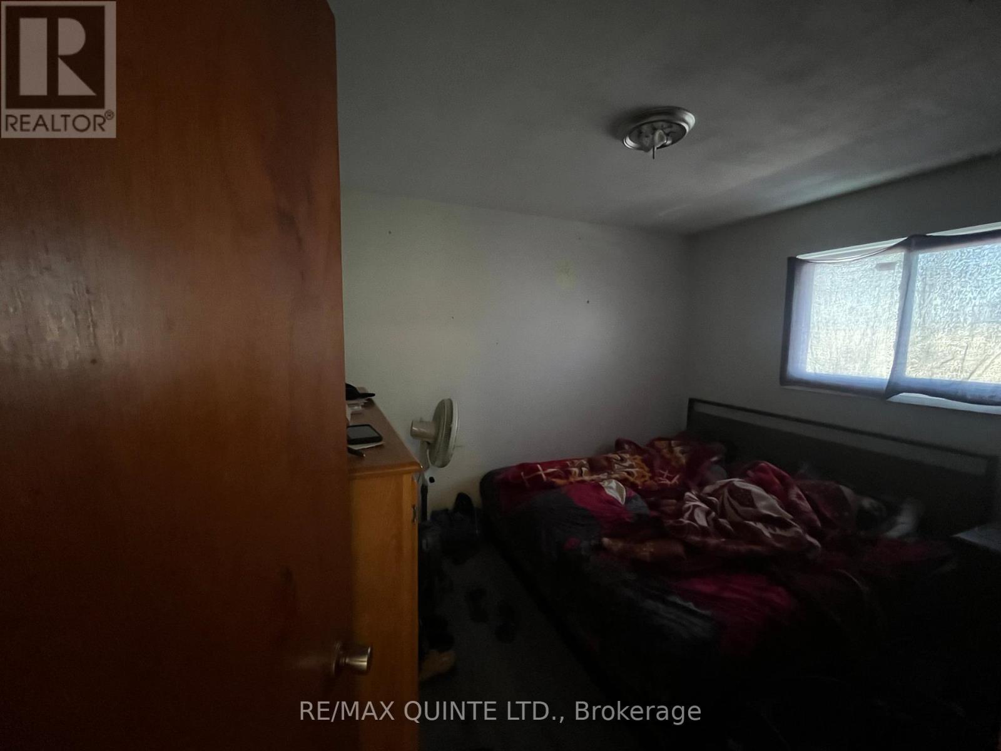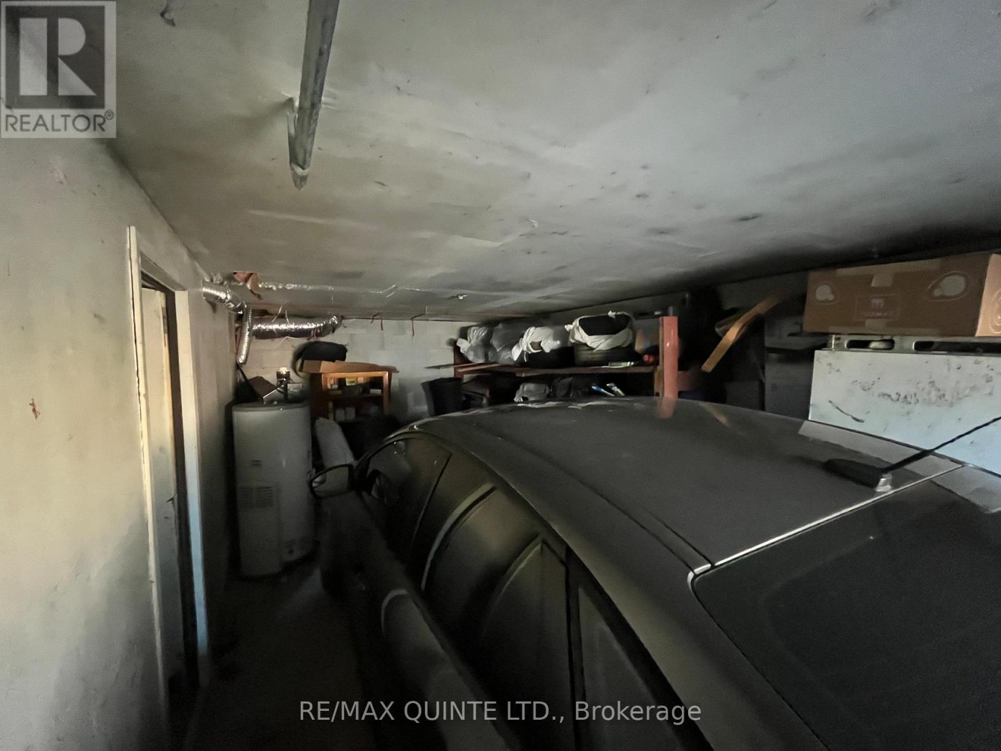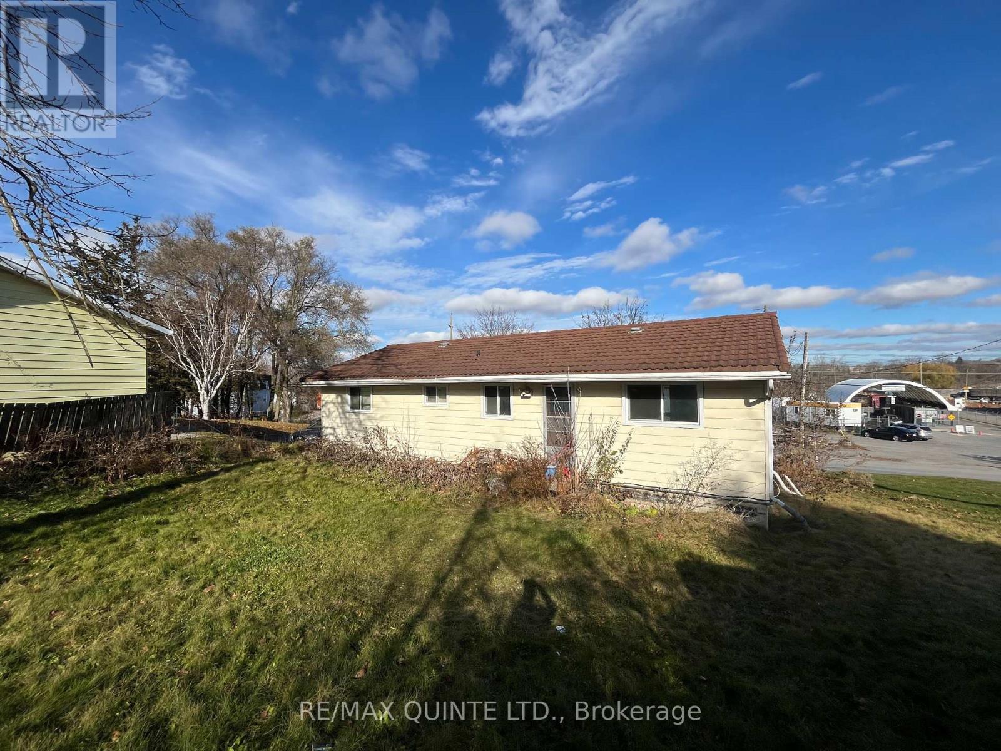86 Wallbridge Crescent Belleville, Ontario K8P 1Z4
$309,900
Brick-front bungalow with single attached garage offering great potential for investors or those looking for multi-generational living. Currently set up as two units with a total of six bedrooms, two kitchens, and two full bathrooms. The basement unit is unoccupied and requires repair, providing an opportunity to add value. Located close to Loyalist College, bus routes, and local amenities, this property is well-suited for rental income or flexible living arrangements. With TLC, this home has the potential to be a valuable investment. (id:35492)
Property Details
| MLS® Number | X11896125 |
| Property Type | Single Family |
| Parking Space Total | 3 |
Building
| Bathroom Total | 2 |
| Bedrooms Above Ground | 3 |
| Bedrooms Below Ground | 3 |
| Bedrooms Total | 6 |
| Appliances | Water Heater |
| Architectural Style | Bungalow |
| Basement Development | Finished |
| Basement Features | Apartment In Basement |
| Basement Type | N/a (finished) |
| Construction Style Attachment | Detached |
| Cooling Type | Central Air Conditioning |
| Exterior Finish | Brick, Aluminum Siding |
| Foundation Type | Concrete |
| Heating Fuel | Natural Gas |
| Heating Type | Forced Air |
| Stories Total | 1 |
| Size Interior | 700 - 1,100 Ft2 |
| Type | House |
| Utility Water | Municipal Water |
Parking
| Attached Garage |
Land
| Acreage | No |
| Sewer | Sanitary Sewer |
| Size Depth | 106 Ft ,4 In |
| Size Frontage | 75 Ft |
| Size Irregular | 75 X 106.4 Ft |
| Size Total Text | 75 X 106.4 Ft|under 1/2 Acre |
Rooms
| Level | Type | Length | Width | Dimensions |
|---|---|---|---|---|
| Main Level | Living Room | 3.5 m | 4.74 m | 3.5 m x 4.74 m |
| Main Level | Kitchen | 3.65 m | 3.2 m | 3.65 m x 3.2 m |
| Main Level | Dining Room | 3.35 m | 3.32 m | 3.35 m x 3.32 m |
| Main Level | Bedroom | 3.14 m | 3.96 m | 3.14 m x 3.96 m |
| Main Level | Bedroom | 3.53 m | 2.84 m | 3.53 m x 2.84 m |
| Main Level | Bedroom | 3.04 m | 2.43 m | 3.04 m x 2.43 m |
https://www.realtor.ca/real-estate/27744913/86-wallbridge-crescent-belleville
Contact Us
Contact us for more information

Joseph Kehoe
Salesperson
kehoerealestate.com/
www.facebook.com/KehoeRE
www.linkedin.com/in/joseph-kehoe-545453103/?originalSubdomain=ca
(613) 969-9907
(613) 969-4447
www.remaxquinte.com/




