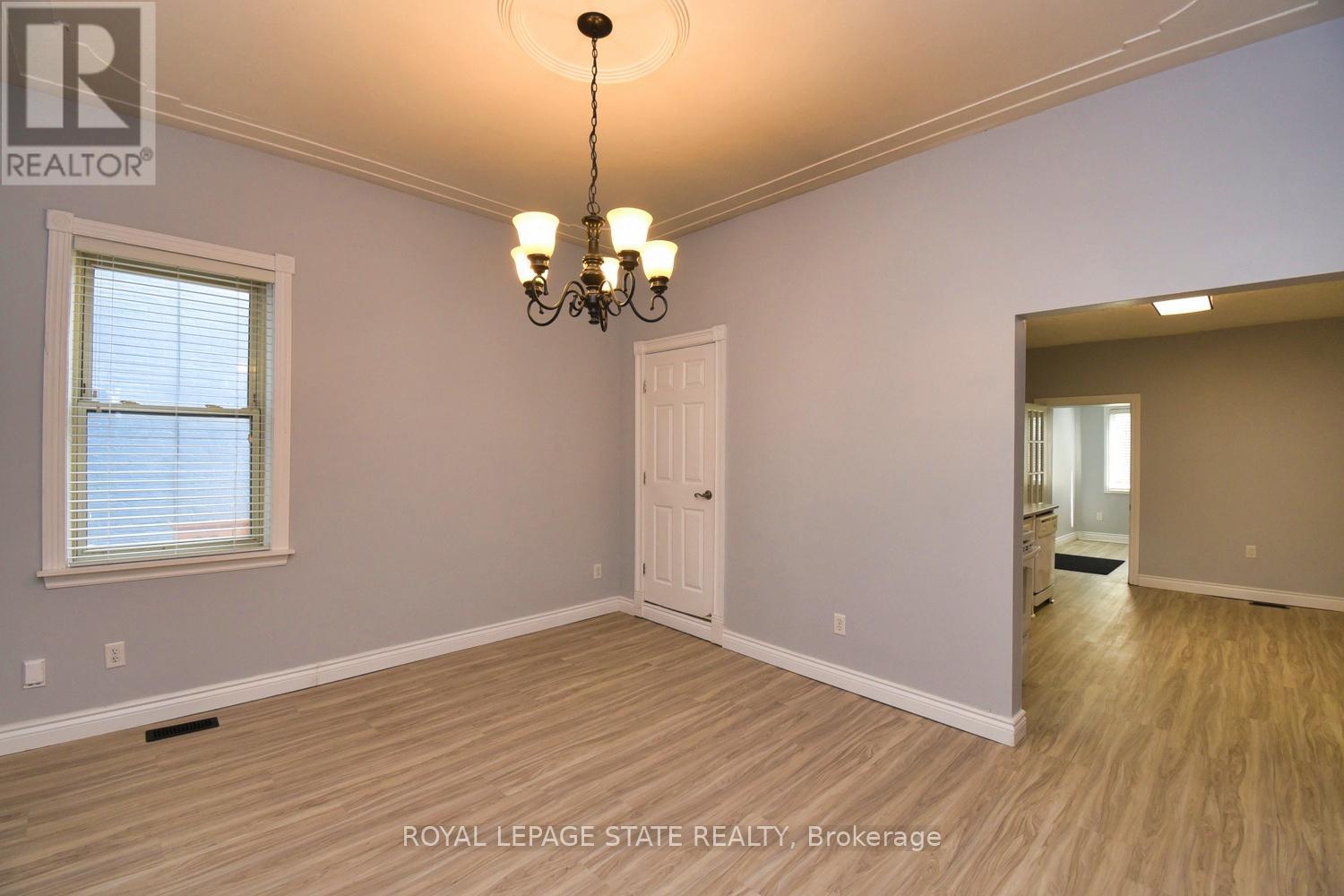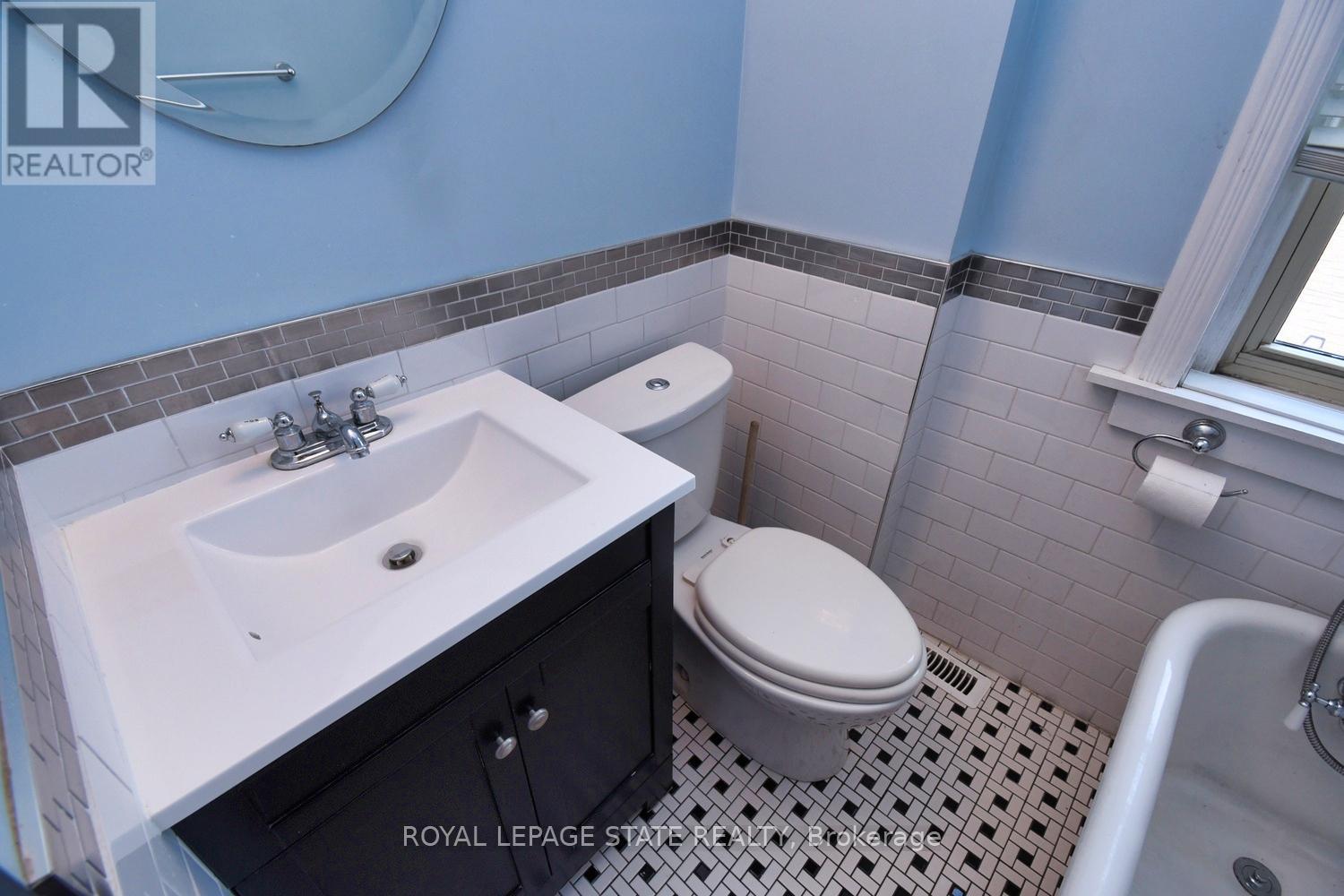86 Earl Street Hamilton, Ontario L8L 6L3
$549,900
Welcome to 86 Earl Street, a Fabulous! 4 bedroom 2 bathroom 2-1/2 storey home, plenty of room for the whole family, a very spacious home approximately 2029 square feet, , freshly painted, new vinyl flooring on main floor, some hardwood flooring, recently updated, huge kitchen, large dining room living room with fireplace, main floor laundry & mud room combination, unheated other room could be closet or storage, huge backyard, 2 driveways, parking for 1 or 2 cars out front with more room for parking , (2 cars)out back, convenient location, a great place to call home! (id:35492)
Property Details
| MLS® Number | X9307445 |
| Property Type | Single Family |
| Community Name | Gibson |
| Amenities Near By | Place Of Worship, Public Transit |
| Equipment Type | Water Heater |
| Features | Cul-de-sac, Level Lot |
| Parking Space Total | 4 |
| Rental Equipment Type | Water Heater |
Building
| Bathroom Total | 2 |
| Bedrooms Above Ground | 4 |
| Bedrooms Total | 4 |
| Amenities | Fireplace(s) |
| Appliances | Water Meter, Dishwasher, Dryer, Refrigerator, Stove, Washer |
| Basement Development | Unfinished |
| Basement Type | Full (unfinished) |
| Construction Style Attachment | Detached |
| Cooling Type | Central Air Conditioning |
| Exterior Finish | Brick, Vinyl Siding |
| Fireplace Present | Yes |
| Flooring Type | Vinyl, Hardwood, Carpeted, Ceramic, Laminate |
| Foundation Type | Block |
| Heating Fuel | Natural Gas |
| Heating Type | Forced Air |
| Stories Total | 3 |
| Size Interior | 2,000 - 2,500 Ft2 |
| Type | House |
| Utility Water | Municipal Water |
Land
| Acreage | No |
| Fence Type | Fenced Yard |
| Land Amenities | Place Of Worship, Public Transit |
| Sewer | Sanitary Sewer |
| Size Depth | 157 Ft ,6 In |
| Size Frontage | 22 Ft ,6 In |
| Size Irregular | 22.5 X 157.5 Ft |
| Size Total Text | 22.5 X 157.5 Ft|under 1/2 Acre |
Rooms
| Level | Type | Length | Width | Dimensions |
|---|---|---|---|---|
| Second Level | Bedroom | 3.35 m | 2.95 m | 3.35 m x 2.95 m |
| Second Level | Other | Measurements not available | ||
| Second Level | Bedroom | 5.31 m | 3.05 m | 5.31 m x 3.05 m |
| Second Level | Bathroom | Measurements not available | ||
| Second Level | Bedroom | 4.06 m | 3.28 m | 4.06 m x 3.28 m |
| Third Level | Bedroom | 5.26 m | 3.35 m | 5.26 m x 3.35 m |
| Main Level | Foyer | Measurements not available | ||
| Main Level | Living Room | 3.86 m | 3.43 m | 3.86 m x 3.43 m |
| Main Level | Dining Room | 4.17 m | 3.81 m | 4.17 m x 3.81 m |
| Main Level | Kitchen | 4.7 m | 3.35 m | 4.7 m x 3.35 m |
| Main Level | Laundry Room | 3.73 m | 3.17 m | 3.73 m x 3.17 m |
| Main Level | Bathroom | Measurements not available |
https://www.realtor.ca/real-estate/27385964/86-earl-street-hamilton-gibson-gibson
Contact Us
Contact us for more information
Colette Rejeanne Cooper
Broker
(905) 719-9561
www.colettecooper.com/
@colettecooper/
1122 Wilson St West #200
Ancaster, Ontario L9G 3K9
(905) 648-4451
(905) 648-7393
Gino Montani
Broker
www.ginomontani.com/
1122 Wilson St West #200
Ancaster, Ontario L9G 3K9
(905) 648-4451
(905) 648-7393










































