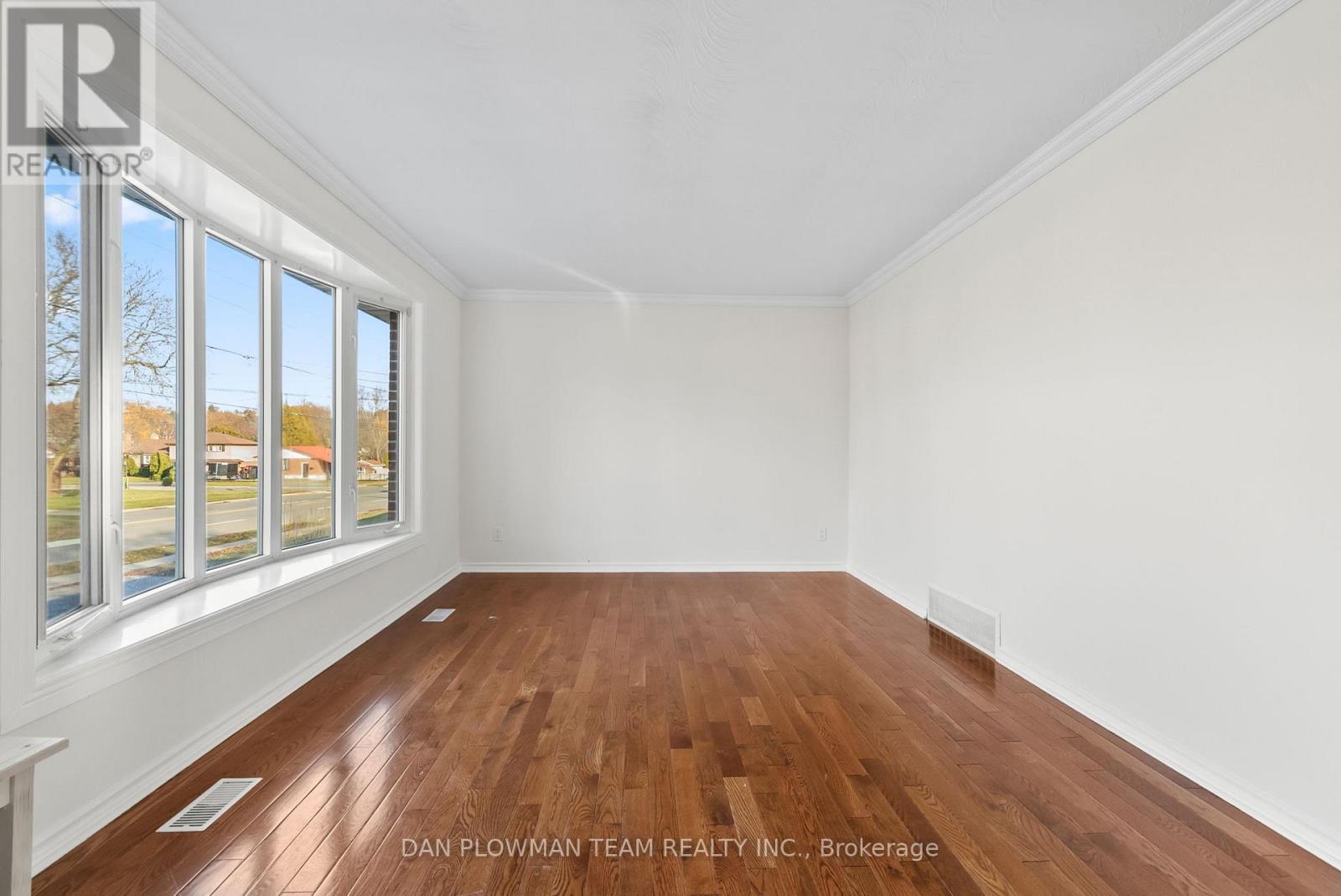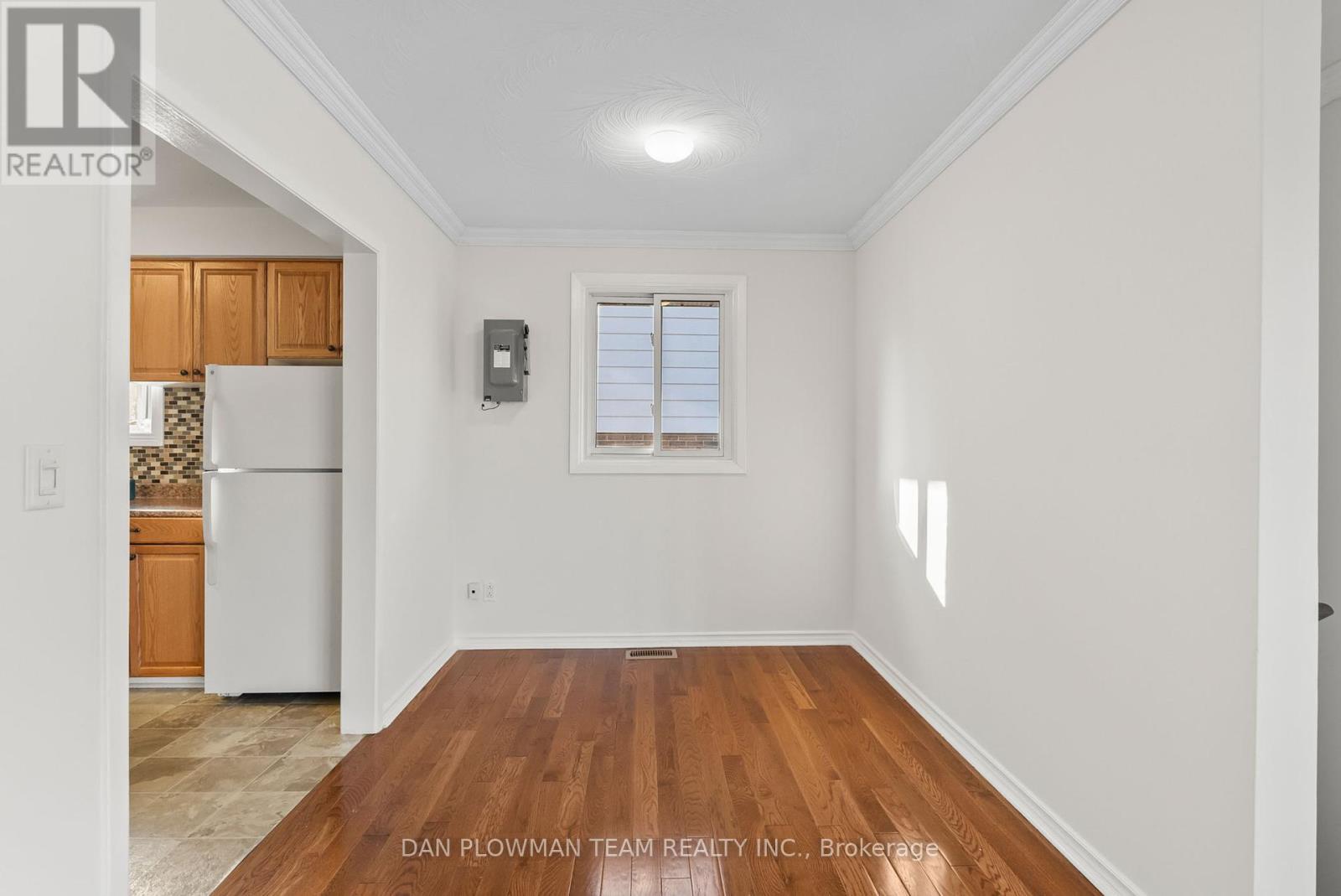855 Olive Avenue Oshawa, Ontario L1H 2S7
$789,000
Welcome to this versatile legal 2-unit bungalow, perfect for multi-generational living or investment opportunities. This well-designed home features separate entrances and separate hydro meters, ensuring privacy and convenience for both units. The main floor offers a bright and spacious 3-bedroom unit, complete with a 4-piece bathroom and its own laundry facilities. The lower level features a 2-bedroom unit, also with a 4-piece bathroom and its own dedicated laundry, providing comfort and independence for its occupants. This property is an ideal choice for extended families, savvy investors, or those seeking additional income potential. With its thoughtful layout and practical amenities, this home is move-in ready and perfectly suited to meet your needs. Don't miss this fantastic opportunity to own a legal 2-unit bungalow that offers both flexibility and value! (id:35492)
Property Details
| MLS® Number | E11897407 |
| Property Type | Single Family |
| Community Name | Donevan |
| Features | Carpet Free |
| Parking Space Total | 4 |
Building
| Bathroom Total | 2 |
| Bedrooms Above Ground | 3 |
| Bedrooms Below Ground | 2 |
| Bedrooms Total | 5 |
| Amenities | Separate Electricity Meters |
| Architectural Style | Bungalow |
| Basement Development | Finished |
| Basement Features | Separate Entrance |
| Basement Type | N/a (finished) |
| Construction Style Attachment | Detached |
| Cooling Type | Central Air Conditioning |
| Exterior Finish | Brick |
| Flooring Type | Hardwood, Laminate |
| Foundation Type | Concrete |
| Heating Fuel | Natural Gas |
| Heating Type | Forced Air |
| Stories Total | 1 |
| Type | House |
| Utility Water | Municipal Water |
Parking
| Garage |
Land
| Acreage | No |
| Sewer | Sanitary Sewer |
| Size Depth | 105 Ft |
| Size Frontage | 49 Ft |
| Size Irregular | 49 X 105 Ft |
| Size Total Text | 49 X 105 Ft |
Rooms
| Level | Type | Length | Width | Dimensions |
|---|---|---|---|---|
| Basement | Living Room | 4.87 m | 3.89 m | 4.87 m x 3.89 m |
| Basement | Kitchen | 3.3 m | 2 m | 3.3 m x 2 m |
| Basement | Bedroom 4 | 2.82 m | 2.87 m | 2.82 m x 2.87 m |
| Basement | Bedroom 5 | 3.18 m | 2.71 m | 3.18 m x 2.71 m |
| Main Level | Kitchen | 4.06 m | 2.87 m | 4.06 m x 2.87 m |
| Main Level | Living Room | 5.35 m | 3.37 m | 5.35 m x 3.37 m |
| Main Level | Dining Room | 2.44 m | 2.37 m | 2.44 m x 2.37 m |
| Main Level | Primary Bedroom | 3.4 m | 3.4 m | 3.4 m x 3.4 m |
| Main Level | Bedroom 2 | 3.23 m | 2.3 m | 3.23 m x 2.3 m |
| Main Level | Bedroom 3 | 3.06 m | 2.53 m | 3.06 m x 2.53 m |
https://www.realtor.ca/real-estate/27747683/855-olive-avenue-oshawa-donevan-donevan
Contact Us
Contact us for more information
Dan Plowman
Salesperson
www.danplowman.com/?reweb
www.facebook.com/DanPlowmanTeam/
twitter.com/danplowmanteam
www.linkedin.com/in/dan-plowman/
800 King St West
Oshawa, Ontario L1J 2L5
(905) 668-1511
(905) 240-4037



































