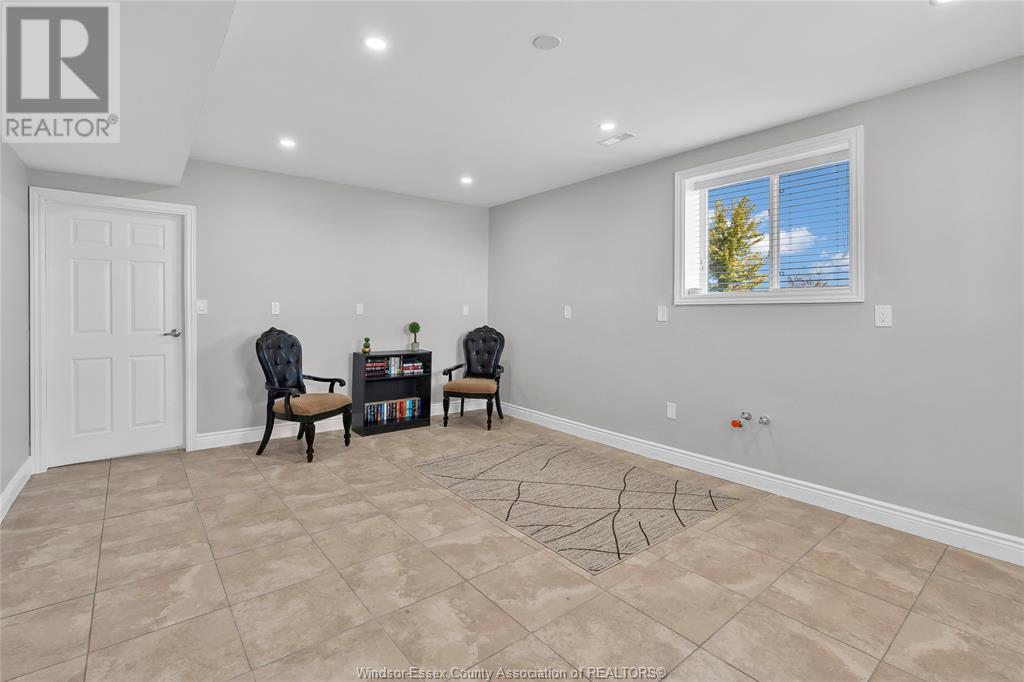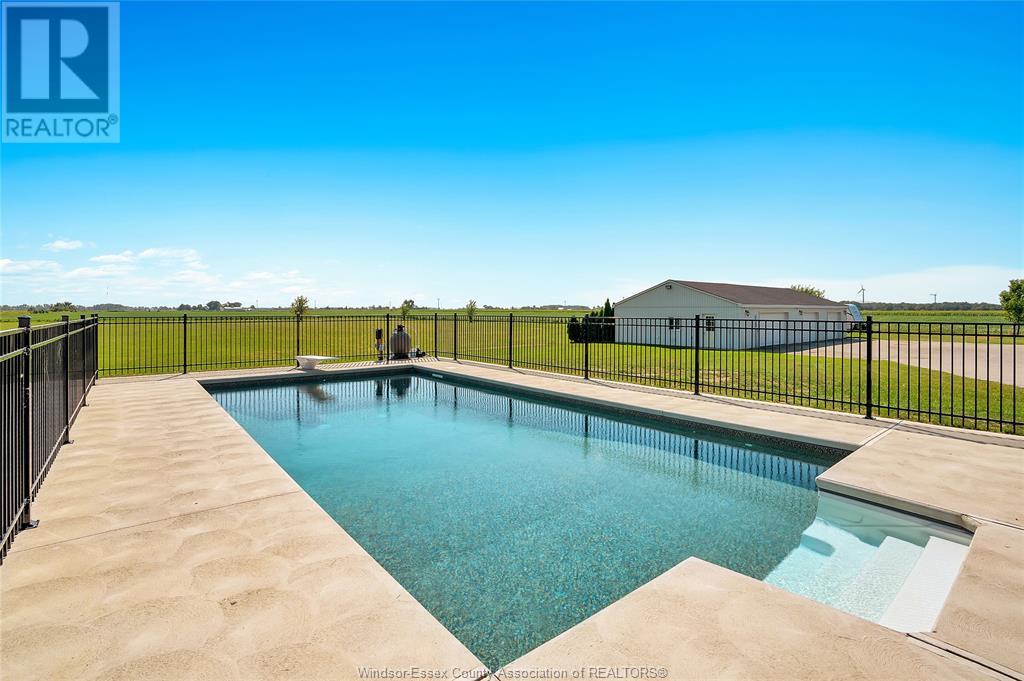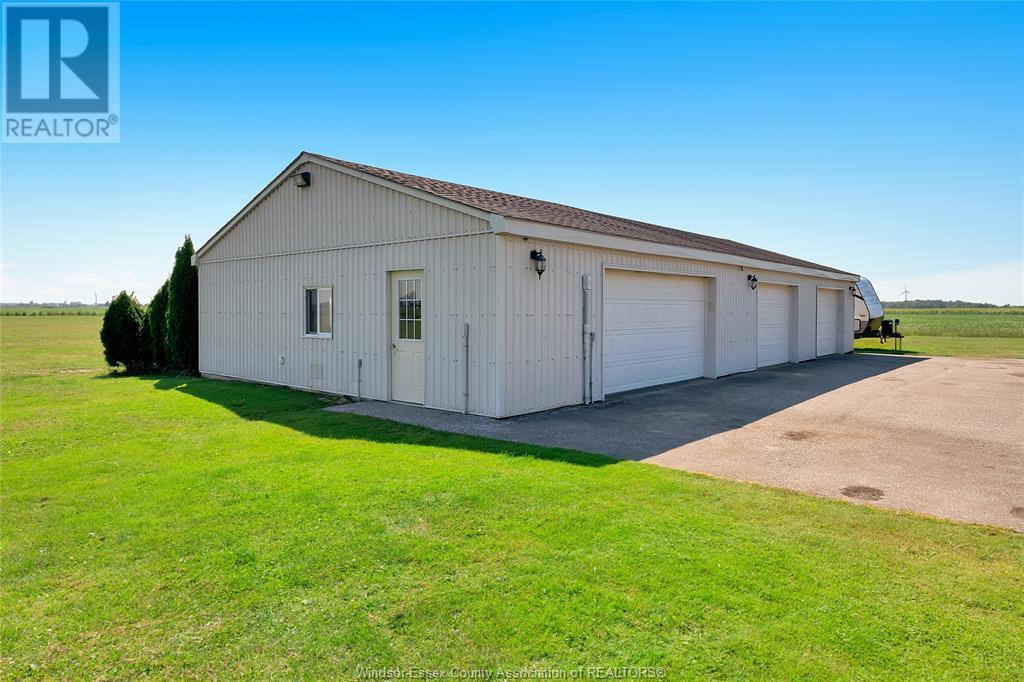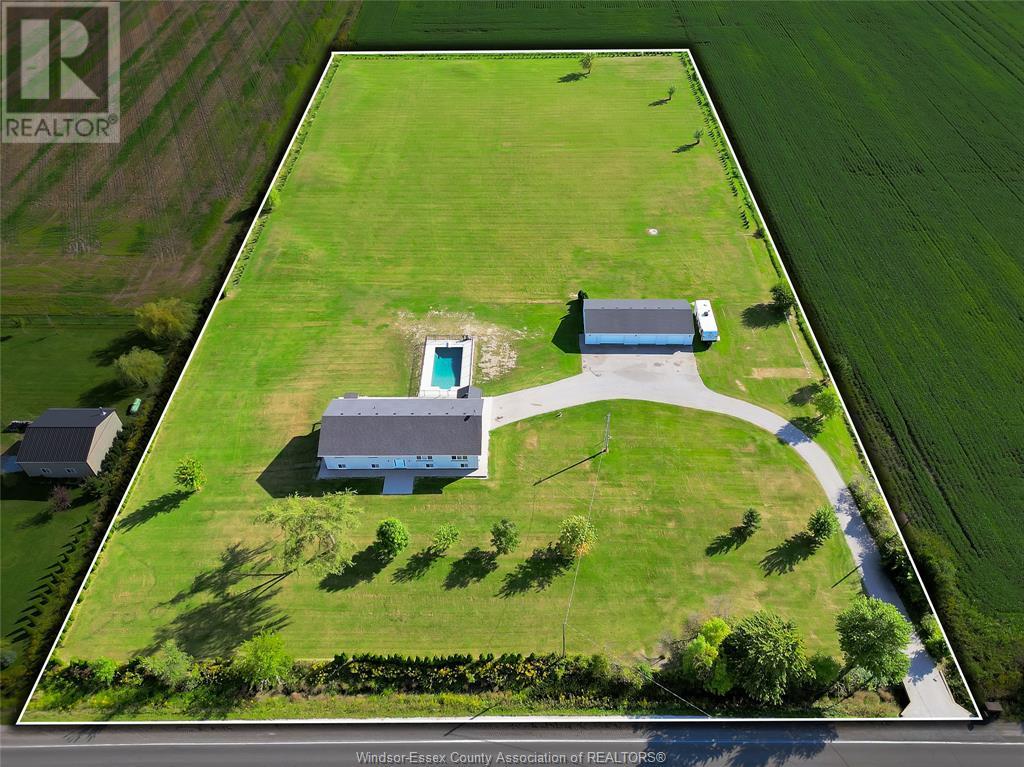854 Townline Road Kingsville, Ontario N0R 1R0
$999,000
Experience the magic of sunrise and sunset on this stunning 5-acre country retreat! This beautiful home features a spacious master bedroom with an ensuite, two additional bedrooms, and a full bathroom. The open living and dining area flows seamlessly into a chefs kitchen, perfect for entertaining. Enjoy meals in the dining room while overlooking the expansive deck. The full basement offers even more space, with two bedrooms, a hobby/billiards room, another living area, a full bathroom, and a laundry room. There's also a room with roughed-in plumbing, ready for your future kitchen! Recent upgrades include a 2-year-old roof, fresh paint, new pot lights. geothermal furnace. 4 car garage. Plus, you'll love the 1-year-old Swimming pool for those hot summer days. This property is a true gem for country living! (id:35492)
Property Details
| MLS® Number | 25000249 |
| Property Type | Single Family |
| Features | Paved Driveway, Circular Driveway |
Building
| Bathroom Total | 3 |
| Bedrooms Above Ground | 3 |
| Bedrooms Below Ground | 2 |
| Bedrooms Total | 5 |
| Appliances | Dishwasher, Dryer, Microwave, Refrigerator, Stove |
| Architectural Style | Raised Ranch |
| Construction Style Attachment | Detached |
| Exterior Finish | Aluminum/vinyl, Brick |
| Flooring Type | Ceramic/porcelain, Laminate |
| Foundation Type | Concrete |
| Heating Fuel | See Remarks |
| Heating Type | Furnace |
| Type | House |
Parking
| Detached Garage | |
| Other |
Land
| Acreage | No |
| Sewer | Septic System |
| Size Irregular | 359.59x610.94 |
| Size Total Text | 359.59x610.94 |
| Zoning Description | Res |
Rooms
| Level | Type | Length | Width | Dimensions |
|---|---|---|---|---|
| Lower Level | 3pc Bathroom | Measurements not available | ||
| Lower Level | Playroom | Measurements not available | ||
| Lower Level | Laundry Room | Measurements not available | ||
| Lower Level | Utility Room | Measurements not available | ||
| Lower Level | Family Room | Measurements not available | ||
| Lower Level | Hobby Room | Measurements not available | ||
| Lower Level | Bedroom | Measurements not available | ||
| Lower Level | Bedroom | Measurements not available | ||
| Main Level | 3pc Ensuite Bath | Measurements not available | ||
| Main Level | 4pc Bathroom | Measurements not available | ||
| Main Level | Bedroom | Measurements not available | ||
| Main Level | Dining Room | Measurements not available | ||
| Main Level | Bedroom | Measurements not available | ||
| Main Level | Kitchen | Measurements not available | ||
| Main Level | Primary Bedroom | Measurements not available | ||
| Main Level | Living Room/dining Room | Measurements not available |
https://www.realtor.ca/real-estate/27768638/854-townline-road-kingsville
Contact Us
Contact us for more information
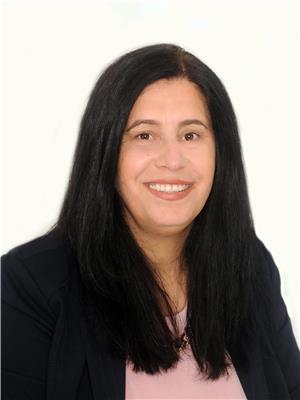
Asmar Gorges
Sales Person
6505 Tecumseh Road East
Windsor, Ontario N8T 1E7
(519) 944-5955
(519) 944-3387
www.remax-preferred-on.com/





















