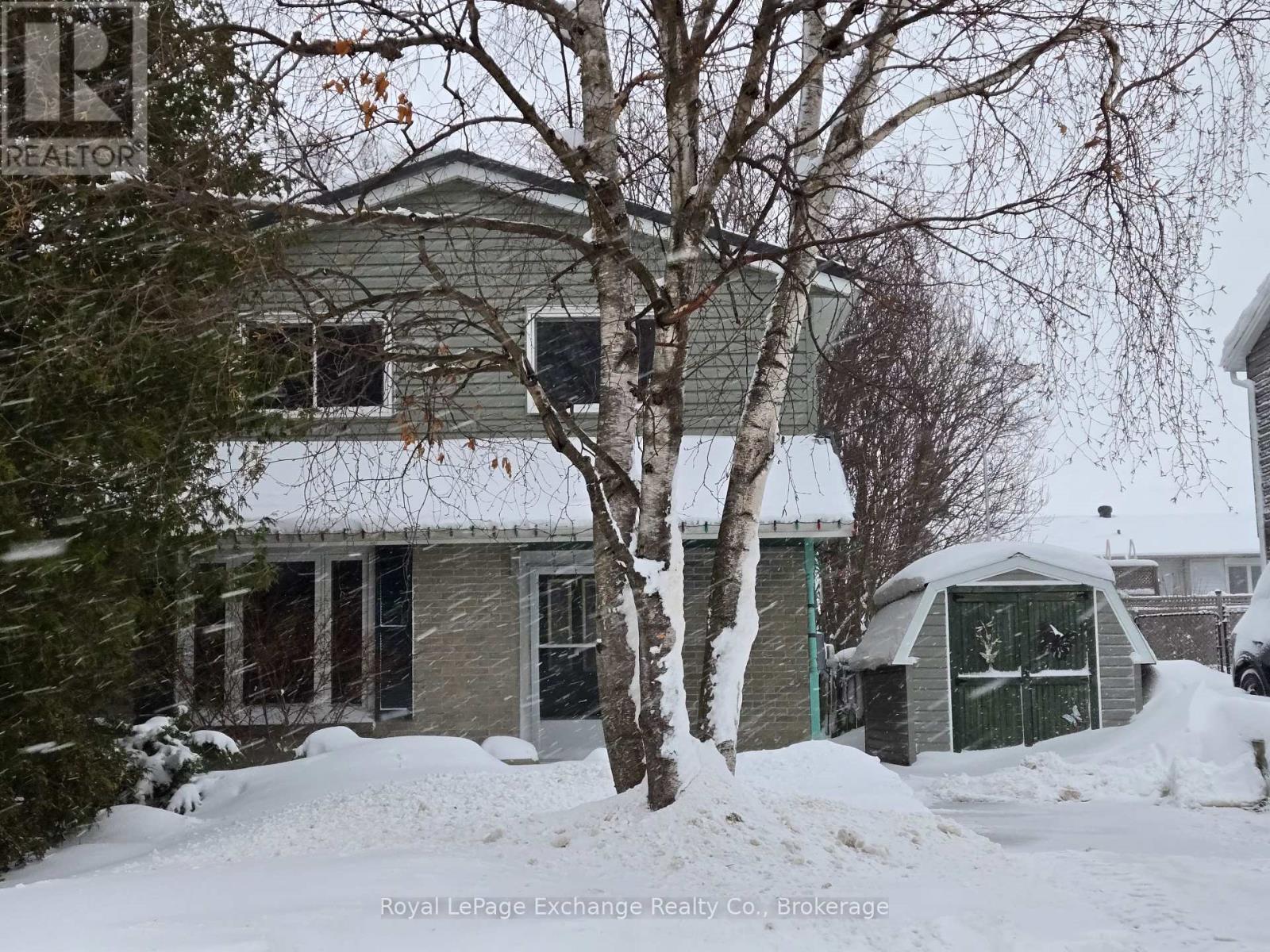853 Walsh Street N Kincardine, Ontario N2Z 1N8
2 Bedroom
2 Bathroom
Baseboard Heaters
$335,700
This could be your dream home, with a little elbow grease. Great starter home or for the investor/handy man. Three bedrooms and four piece bathroom up. Main floor features large foyer with closet, dining room with patio doors over looking fenced back yard, living room and kitchen. Lower level is partially finished, wood stove not working, no WETT. Home is being SOLD as is. ** This is a linked property.** **** EXTRAS **** large newer shed (id:35492)
Property Details
| MLS® Number | X11883692 |
| Property Type | Single Family |
| Community Name | Kincardine |
| Features | Level, Paved Yard |
| Parking Space Total | 2 |
Building
| Bathroom Total | 2 |
| Bedrooms Above Ground | 2 |
| Bedrooms Total | 2 |
| Basement Type | Full |
| Construction Style Attachment | Detached |
| Exterior Finish | Brick, Aluminum Siding |
| Foundation Type | Poured Concrete |
| Half Bath Total | 1 |
| Heating Fuel | Electric |
| Heating Type | Baseboard Heaters |
| Stories Total | 2 |
| Type | House |
| Utility Water | Municipal Water |
Land
| Acreage | No |
| Sewer | Sanitary Sewer |
| Size Depth | 100 Ft |
| Size Frontage | 39 Ft |
| Size Irregular | 39 X 100 Ft |
| Size Total Text | 39 X 100 Ft|under 1/2 Acre |
| Zoning Description | R2 |
Rooms
| Level | Type | Length | Width | Dimensions |
|---|---|---|---|---|
| Second Level | Bedroom | 3.35 m | 3 m | 3.35 m x 3 m |
| Second Level | Bedroom 2 | 3.35 m | 2.43 m | 3.35 m x 2.43 m |
| Second Level | Bedroom 3 | 2.133 m | 2.08 m | 2.133 m x 2.08 m |
| Basement | Family Room | 3.35 m | 2.438 m | 3.35 m x 2.438 m |
| Main Level | Kitchen | 2.74 m | 3.65 m | 2.74 m x 3.65 m |
| Main Level | Dining Room | 2.74 m | 3.08 m | 2.74 m x 3.08 m |
| Main Level | Living Room | 3.65 m | 4.26 m | 3.65 m x 4.26 m |
| Main Level | Foyer | 0.91 m | 3.35 m | 0.91 m x 3.35 m |
Utilities
| Cable | Installed |
| Sewer | Installed |
https://www.realtor.ca/real-estate/27717945/853-walsh-street-n-kincardine-kincardine
Interested?
Contact us for more information

Keith Battler
Broker

Royal LePage Exchange Realty Co. Brokerage (Kin)
777 Queen Street Box 1270
Kincardine, Ontario N2Z 2Z4
777 Queen Street Box 1270
Kincardine, Ontario N2Z 2Z4
(519) 396-3396
www.royallepageexchange.com/









