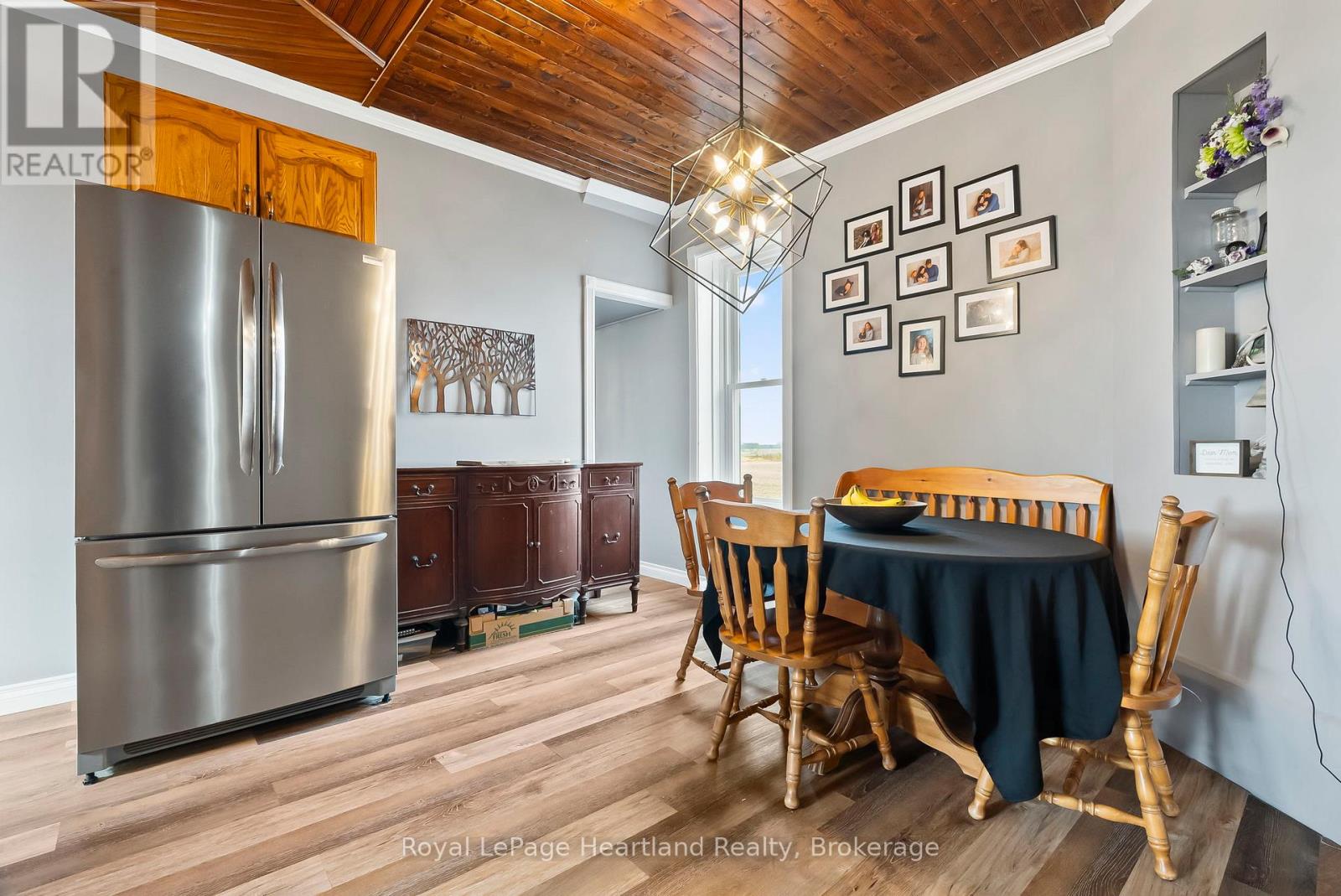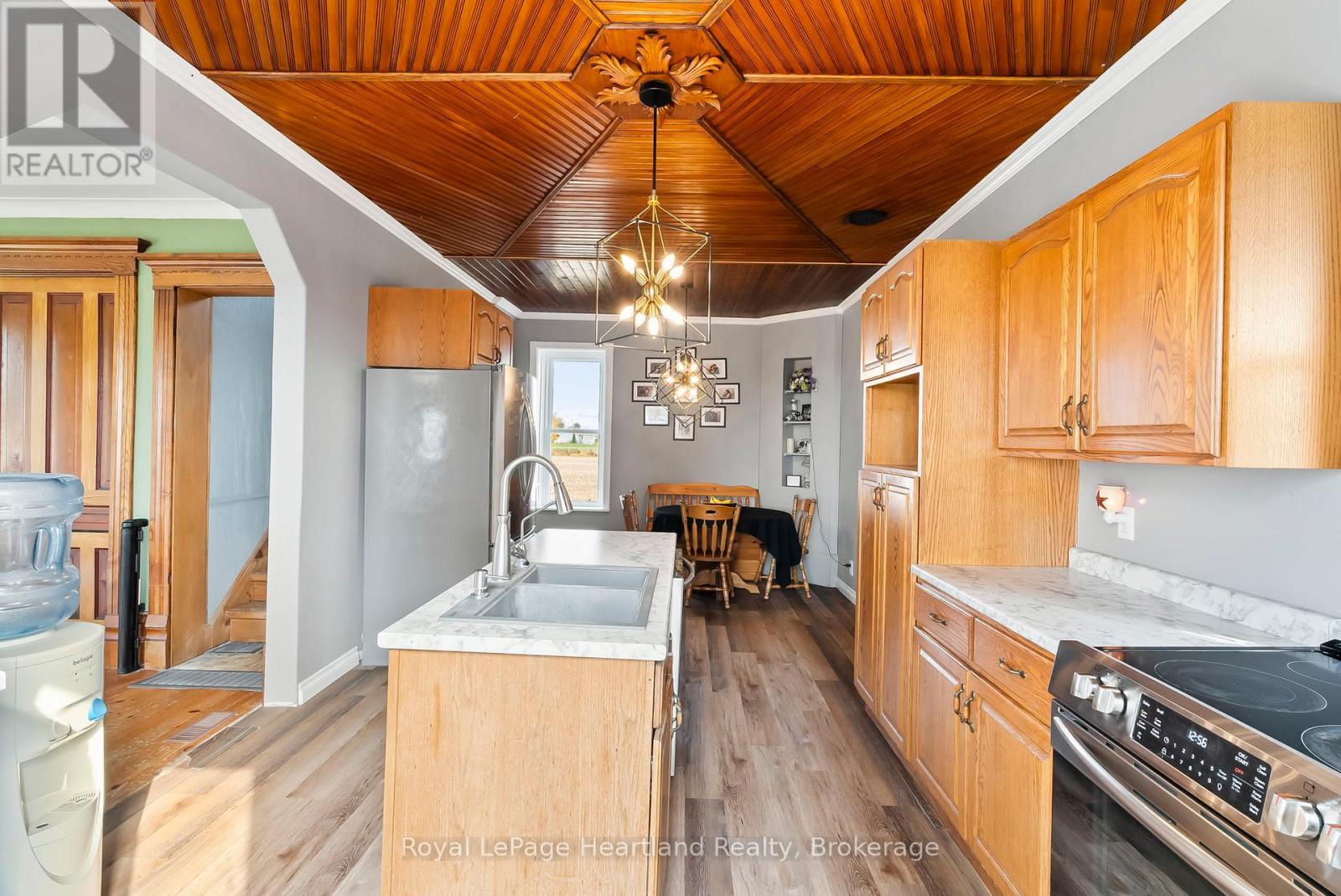85102 Brussels Line Huron East, Ontario N0G 1H0
$825,000
Here is your opportunity to have the perfect little hobby farm on the outskirts of town that still has potential to add your very own finishes. This 5 Acre Property is perfect for someone who appreciates and cherishes the character and charm of a beautiful and spacious two storey red brick century home. Whether you're looking for storage, a place to park or a place to work the 40'x60' shed was built in endless opportunities, with extra high ceilings and an automatic overhead door to allow for a transport to park in you can finally get the work truck stored inside to work on. The pasture and workable land, as well as ample parking space allow for your imagination to run wild and to fulfill your biggest dreams of raising chickens, horses, cattle and everything in between. This charming home has undergone many updates over the years while still preserving its charm and character. Heated with a Propane Forced Air Furnace (2020), Wood Boiler (2016) and Wood Fireplace you have the option to enjoy the luxuries of both wood and propane heat, in addition to Central Air(2021) on those hot summer days. The home boasts 3 good sized bedrooms, plus a den or office and 4 pc bath on the second floor, while the main floor is boasting with endless space and the opportunity with two spacious family rooms, updated kitchen (2019), dinette as well as a formal dining room that can double as a play room, office or main floor bedroom. Conveniently Located 2 minutes to downtown shopping and dining in Brussels, 20 minutes to Listowel & Wingham, and an hour to Kitchener/Waterloo. Call Your REALTOR Today To View What Could Be Your New Hobby Farm at 85102 Brussels Line. (id:35492)
Property Details
| MLS® Number | X11897436 |
| Property Type | Single Family |
| Community Name | Brussels |
| Amenities Near By | Place Of Worship, Park |
| Features | Flat Site |
| Parking Space Total | 17 |
| Structure | Patio(s), Drive Shed |
Building
| Bathroom Total | 2 |
| Bedrooms Above Ground | 3 |
| Bedrooms Total | 3 |
| Amenities | Fireplace(s) |
| Appliances | Water Heater, Dishwasher, Dryer, Refrigerator, Stove, Washer, Window Coverings |
| Basement Development | Unfinished |
| Basement Features | Walk Out |
| Basement Type | N/a (unfinished) |
| Construction Style Attachment | Detached |
| Exterior Finish | Brick |
| Fire Protection | Smoke Detectors |
| Fireplace Present | Yes |
| Fireplace Total | 1 |
| Foundation Type | Concrete, Stone |
| Heating Fuel | Propane |
| Heating Type | Forced Air |
| Stories Total | 2 |
| Size Interior | 1,500 - 2,000 Ft2 |
| Type | House |
Parking
| Detached Garage |
Land
| Acreage | Yes |
| Land Amenities | Place Of Worship, Park |
| Sewer | Septic System |
| Size Depth | 485 Ft |
| Size Frontage | 446 Ft |
| Size Irregular | 446 X 485 Ft |
| Size Total Text | 446 X 485 Ft|2 - 4.99 Acres |
| Zoning Description | Ag4 |
Rooms
| Level | Type | Length | Width | Dimensions |
|---|---|---|---|---|
| Second Level | Bedroom 2 | 3.35 m | 3.66 m | 3.35 m x 3.66 m |
| Second Level | Bedroom 3 | 3.35 m | 3.66 m | 3.35 m x 3.66 m |
| Second Level | Bathroom | 2.6 m | 1.5 m | 2.6 m x 1.5 m |
| Second Level | Office | 2.44 m | 2.74 m | 2.44 m x 2.74 m |
| Second Level | Bedroom | 2.59 m | 3.66 m | 2.59 m x 3.66 m |
| Main Level | Family Room | 3.66 m | 6.1 m | 3.66 m x 6.1 m |
| Main Level | Kitchen | 3.51 m | 2.13 m | 3.51 m x 2.13 m |
| Main Level | Dining Room | 3.51 m | 4.88 m | 3.51 m x 4.88 m |
| Main Level | Dining Room | 3.96 m | 4.57 m | 3.96 m x 4.57 m |
| Main Level | Office | 3.05 m | 3.53 m | 3.05 m x 3.53 m |
| Main Level | Laundry Room | 2.74 m | 3.05 m | 2.74 m x 3.05 m |
| Main Level | Bathroom | 1.7 m | 1.7 m | 1.7 m x 1.7 m |
Utilities
| Electricity Connected | Connected |
https://www.realtor.ca/real-estate/27747789/85102-brussels-line-huron-east-brussels-brussels
Contact Us
Contact us for more information

Sam Mcgill
Broker
(519) 357-2422
Branch: 296 Josephine St
Wingham, Ontario N0G 2W0
(519) 357-2400
(519) 357-2422
www.rlpheartland.ca/
www.facebook.com/rlpheartland










































