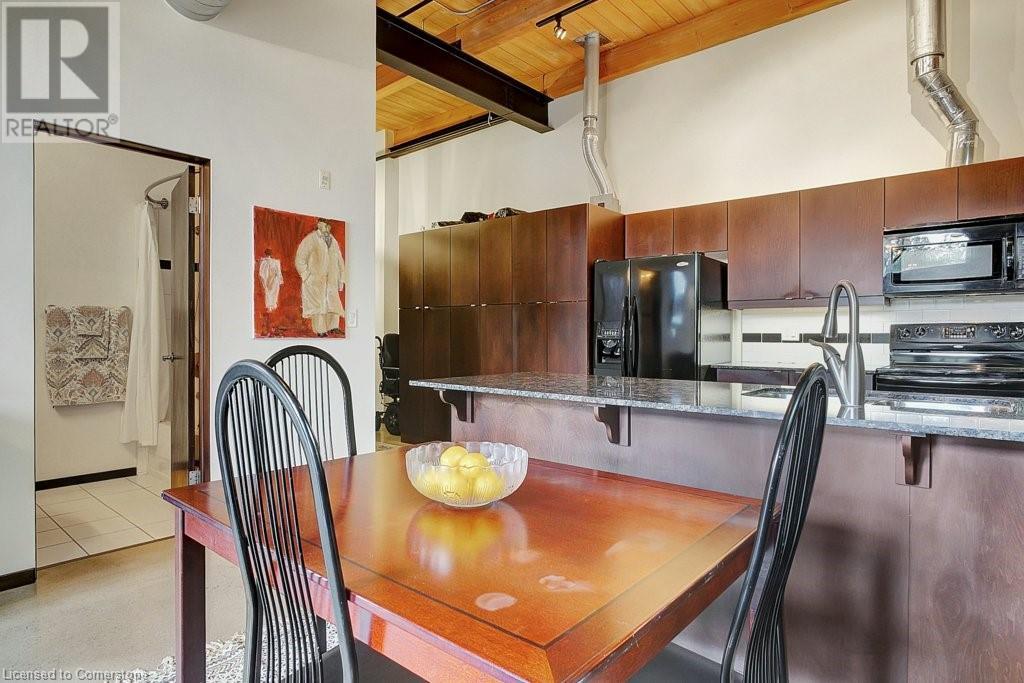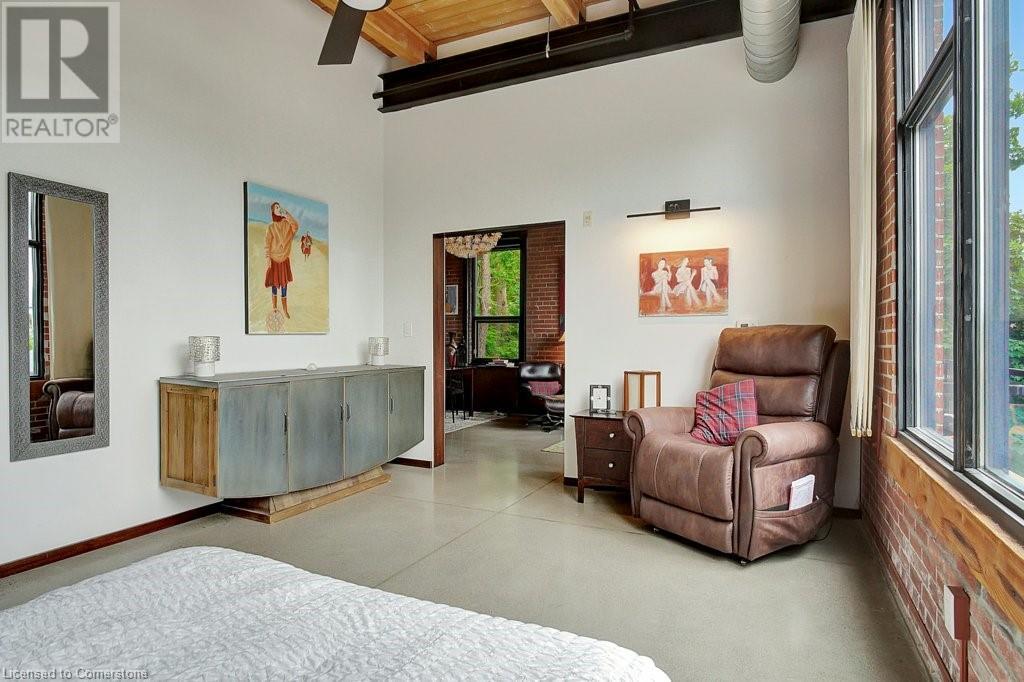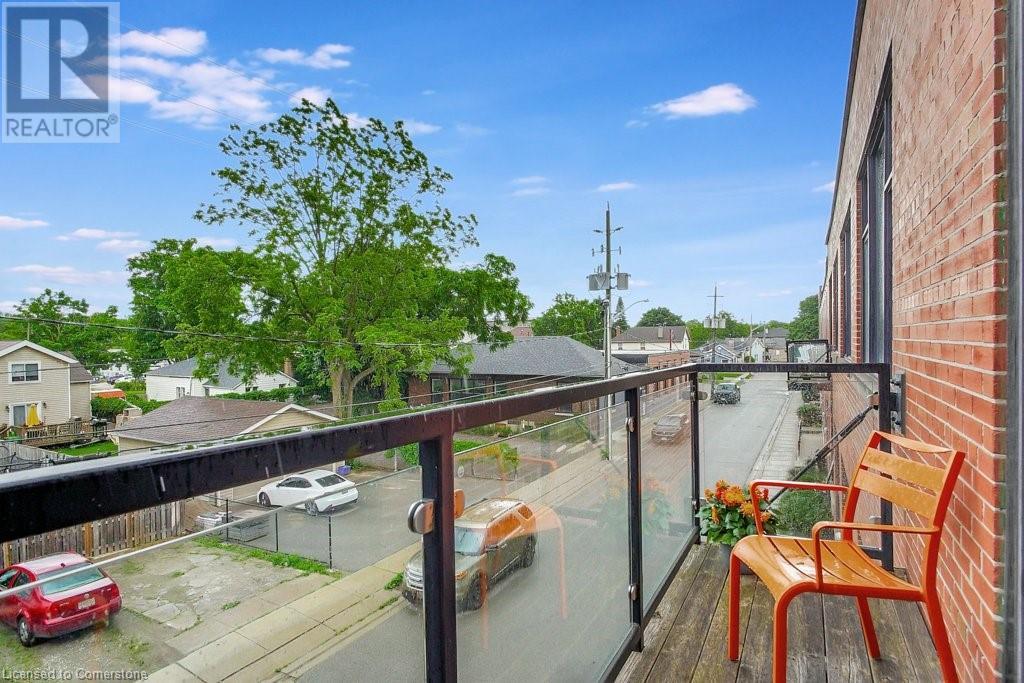85 Spruce Street Unit# 201 Cambridge, Ontario N1R 4K4
$449,900Maintenance, Insurance, Common Area Maintenance, Parking
$711 Monthly
Maintenance, Insurance, Common Area Maintenance, Parking
$711 MonthlyLooking for a unique condo that perfectly blends historic charm with modern amenities? Then look no further than this stunning one-bedroom, one-bathroom condo loft, situated in the historic Narrow Fabric & Weaving Factory in downtown Galt. This corner unit offers breathtaking views of the forest and a 50 square foot private balcony off the living room. The spacious open-concept layout showcases exposed brick walls, polished concrete floors, built-in vintage industrial window blinds, and seamlessly combines the living room, dining area, and kitchen. Enjoy the convenience of in-suite laundry, two rare outside parking spots, a party room, and a small gym space. The building also includes a secure storage unit and controlled entry for added peace of mind. Located within walking distance to markets, shops, cafes, libraries, and Soper Park with its tennis courts and trails, discover urban living at its finest! (id:35492)
Property Details
| MLS® Number | 40641481 |
| Property Type | Single Family |
| Amenities Near By | Park, Place Of Worship, Playground, Public Transit |
| Community Features | Community Centre |
| Equipment Type | Water Heater |
| Features | Balcony, Paved Driveway |
| Parking Space Total | 2 |
| Rental Equipment Type | Water Heater |
| Storage Type | Locker |
Building
| Bathroom Total | 1 |
| Bedrooms Above Ground | 1 |
| Bedrooms Total | 1 |
| Amenities | Exercise Centre, Party Room |
| Appliances | Dishwasher, Dryer, Microwave, Refrigerator, Stove, Water Softener, Washer |
| Basement Type | None |
| Constructed Date | 2009 |
| Construction Style Attachment | Attached |
| Cooling Type | Central Air Conditioning |
| Exterior Finish | Brick |
| Foundation Type | Poured Concrete |
| Heating Fuel | Natural Gas |
| Heating Type | Forced Air |
| Stories Total | 1 |
| Size Interior | 870 Ft2 |
| Type | Apartment |
| Utility Water | Municipal Water |
Land
| Acreage | No |
| Land Amenities | Park, Place Of Worship, Playground, Public Transit |
| Sewer | Municipal Sewage System |
| Size Total Text | Unknown |
| Zoning Description | Rm3 |
Rooms
| Level | Type | Length | Width | Dimensions |
|---|---|---|---|---|
| Main Level | Utility Room | 7'4'' x 3'8'' | ||
| Main Level | 4pc Bathroom | 7'10'' x 5'6'' | ||
| Main Level | Primary Bedroom | 12'3'' x 16'7'' | ||
| Main Level | Kitchen | 10'6'' x 13'2'' | ||
| Main Level | Dining Room | 7'1'' x 13'2'' | ||
| Main Level | Living Room | 10'11'' x 13'2'' |
https://www.realtor.ca/real-estate/27385204/85-spruce-street-unit-201-cambridge
Contact Us
Contact us for more information

Jessica Montague March
Salesperson
(519) 740-6403
www.homesincambridge.com/
4-471 Hespeler Rd.
Cambridge, Ontario N1R 6J2
(519) 621-2000
(519) 740-6403

Lisa Hube
Salesperson
(519) 740-6402
www.homesincambridge.com/
4-471 Hespeler Rd Unit 4 (Upper)
Cambridge, Ontario N1R 6J2
(519) 621-2000
(519) 740-6402


































