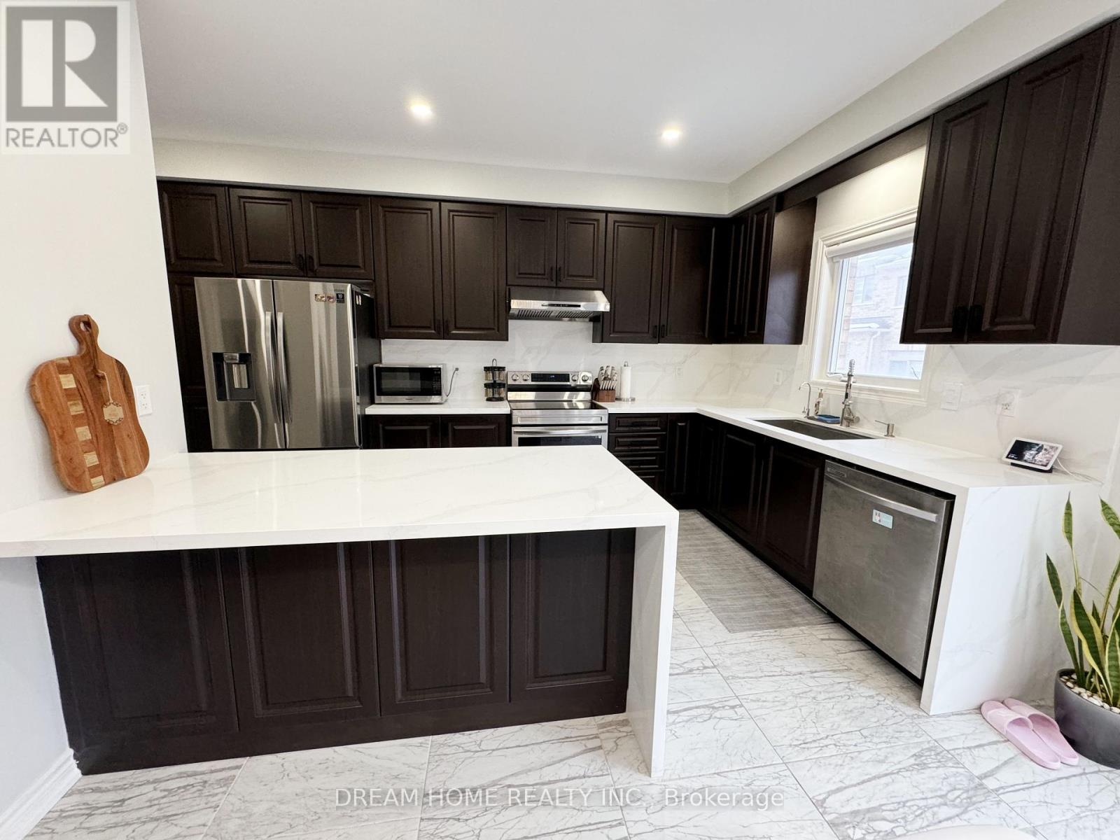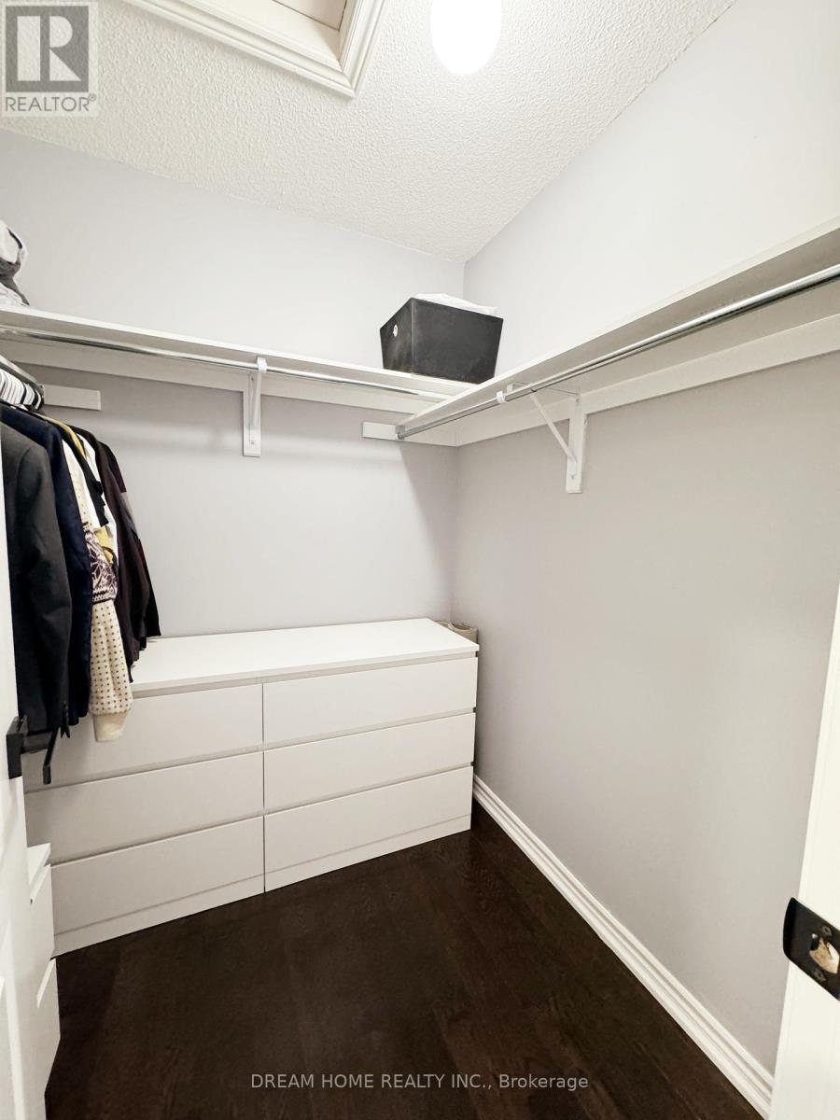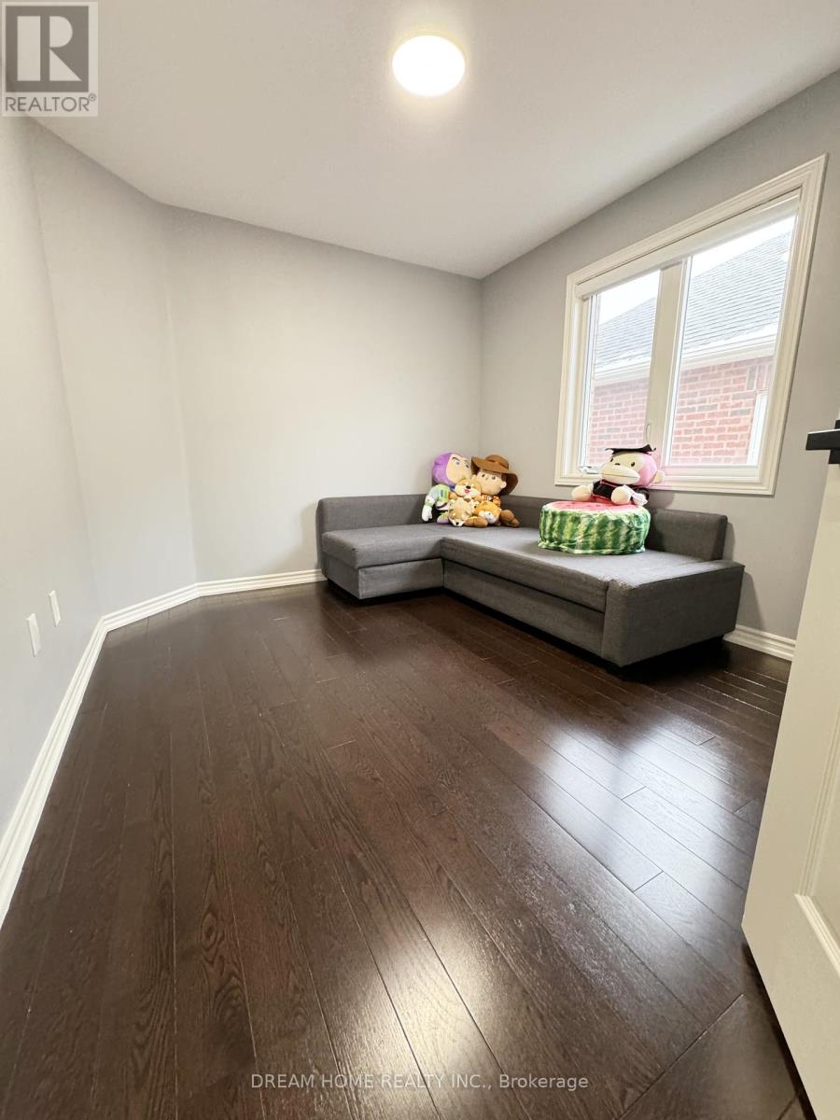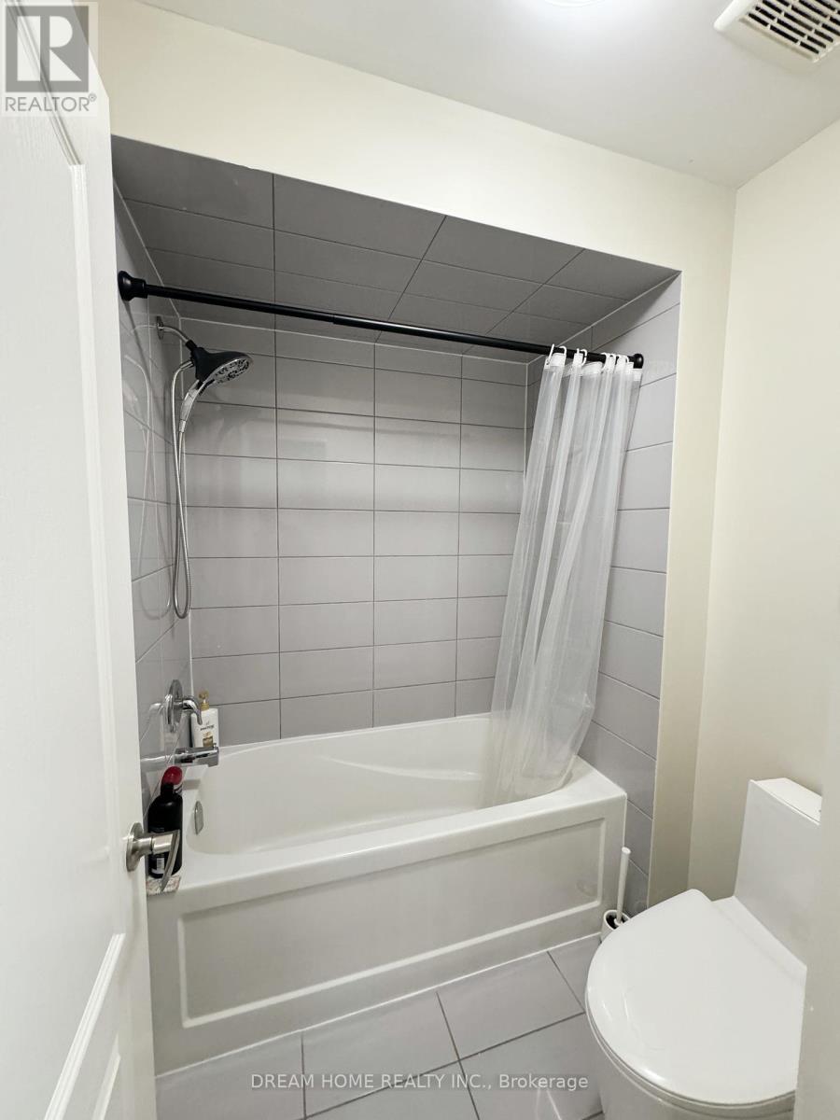85 Markview Road Whitchurch-Stouffville, Ontario L4A 4W3
$1,100,000
Rare 4-bedroom end-unit townhouse with a standard 25.59-foot frontage. This home features an open-concept layout with 9-foot ceilings and oversized windows, creating a spacious and bright living environment. It has been meticulously maintained and thoughtfully upgraded, featuring smart lighting controls, luxurious LED ceiling lights, and pot lights throughout. The walls have been freshly painted with eco-friendly paint, and many areas have undergone renovations within the past year, ensuring a modern and refined living space. The surrounding environment is peaceful and convenient, with restaurants, the GO train station, and schools all within a few minutes' drive. (id:35492)
Open House
This property has open houses!
2:00 pm
Ends at:4:00 pm
2:00 pm
Ends at:4:00 pm
2:00 pm
Ends at:4:00 pm
2:00 pm
Ends at:4:00 pm
Property Details
| MLS® Number | N11902180 |
| Property Type | Single Family |
| Community Name | Stouffville |
| Amenities Near By | Public Transit, Park, Schools |
| Features | Conservation/green Belt |
| Parking Space Total | 3 |
Building
| Bathroom Total | 3 |
| Bedrooms Above Ground | 4 |
| Bedrooms Total | 4 |
| Appliances | Dishwasher, Dryer, Refrigerator, Stove, Washer |
| Basement Development | Unfinished |
| Basement Type | N/a (unfinished) |
| Construction Style Attachment | Attached |
| Cooling Type | Central Air Conditioning |
| Exterior Finish | Brick |
| Fireplace Present | Yes |
| Flooring Type | Hardwood |
| Foundation Type | Concrete |
| Half Bath Total | 1 |
| Heating Fuel | Natural Gas |
| Heating Type | Forced Air |
| Stories Total | 2 |
| Size Interior | 2,000 - 2,500 Ft2 |
| Type | Row / Townhouse |
| Utility Water | Municipal Water |
Parking
| Attached Garage |
Land
| Acreage | No |
| Fence Type | Fenced Yard |
| Land Amenities | Public Transit, Park, Schools |
| Sewer | Sanitary Sewer |
| Size Depth | 97 Ft ,8 In |
| Size Frontage | 25 Ft ,7 In |
| Size Irregular | 25.6 X 97.7 Ft |
| Size Total Text | 25.6 X 97.7 Ft |
Rooms
| Level | Type | Length | Width | Dimensions |
|---|---|---|---|---|
| Second Level | Primary Bedroom | 5.48 m | 3.96 m | 5.48 m x 3.96 m |
| Second Level | Bedroom 2 | 3.35 m | 2.89 m | 3.35 m x 2.89 m |
| Second Level | Bedroom 3 | 3.96 m | 2.74 m | 3.96 m x 2.74 m |
| Second Level | Bedroom 4 | 4.82 m | 2.66 m | 4.82 m x 2.66 m |
| Main Level | Living Room | 5.79 m | 3.81 m | 5.79 m x 3.81 m |
| Main Level | Kitchen | 3.69 m | 2.79 m | 3.69 m x 2.79 m |
| Main Level | Dining Room | 3.65 m | 3.04 m | 3.65 m x 3.04 m |
Contact Us
Contact us for more information
Thomas Wu
Broker
206 - 7800 Woodbine Avenue
Markham, Ontario L3R 2N7
(905) 604-6855
(905) 604-6850
























