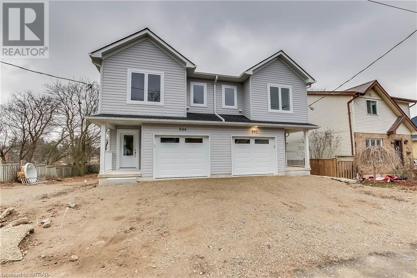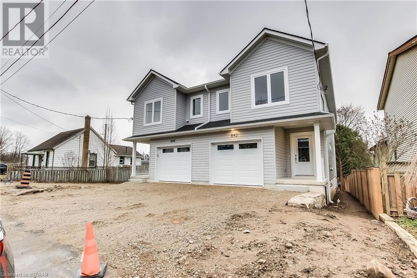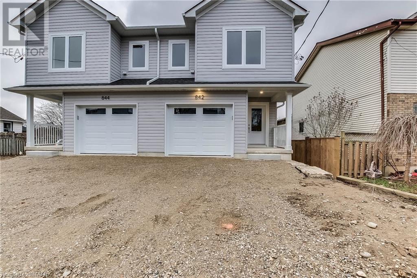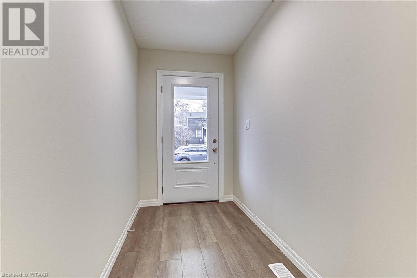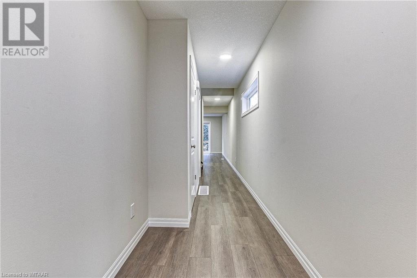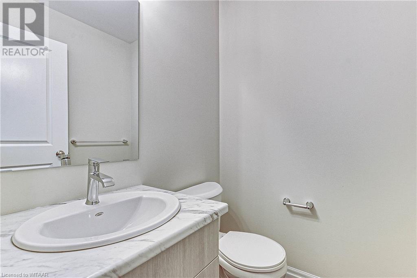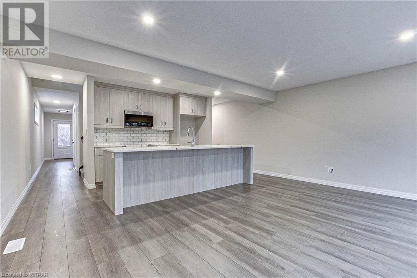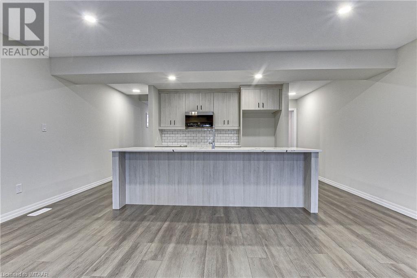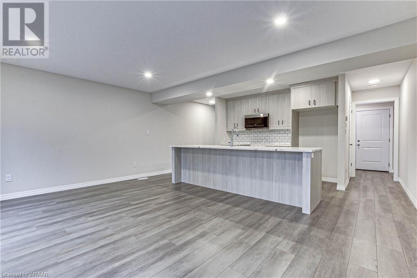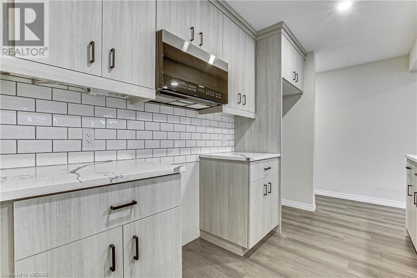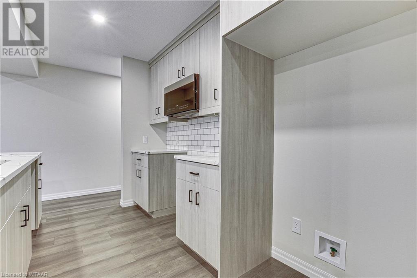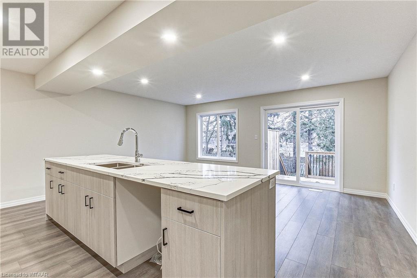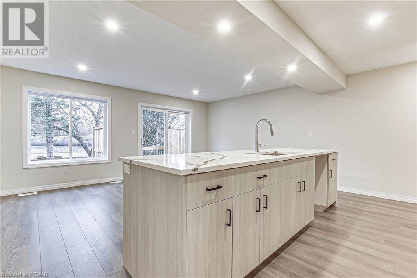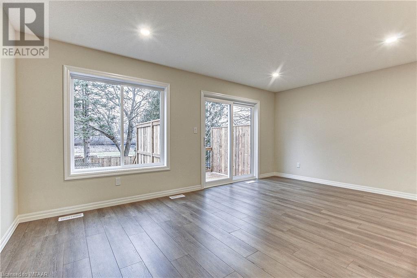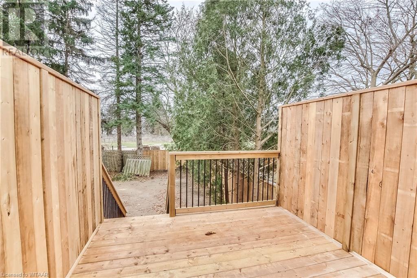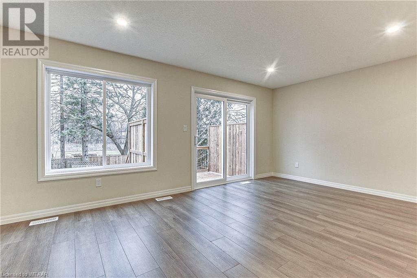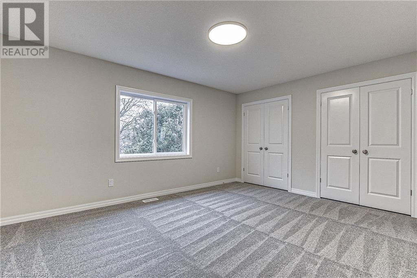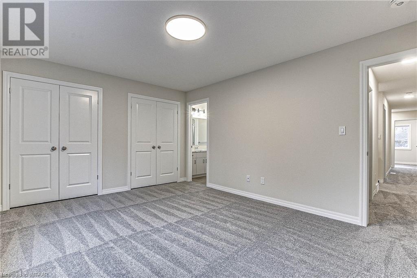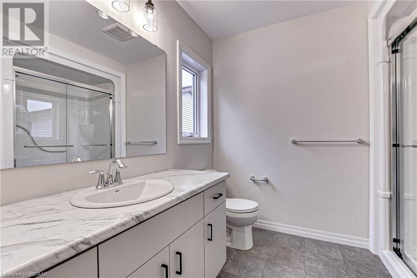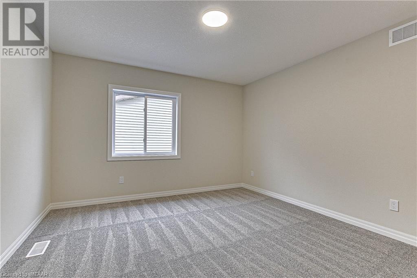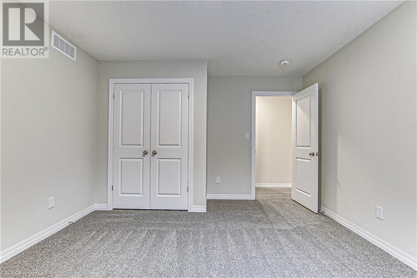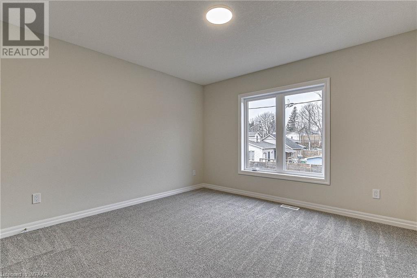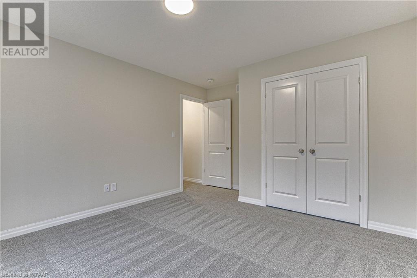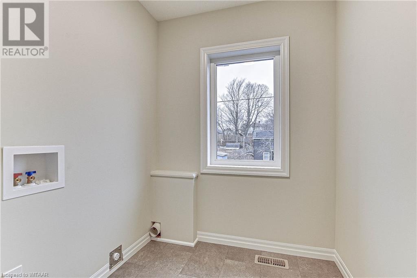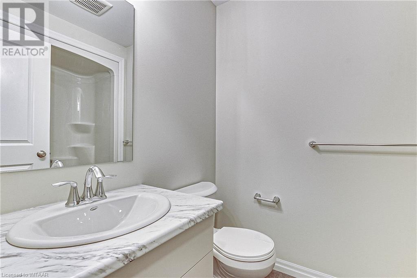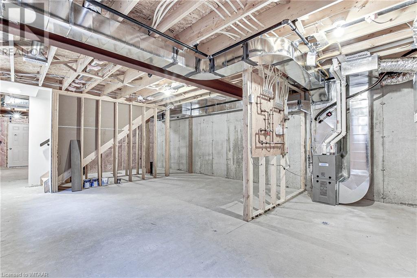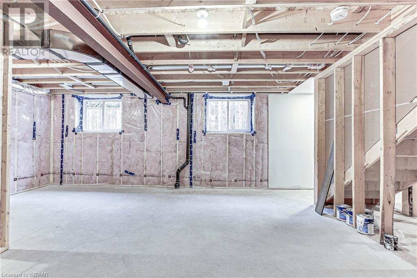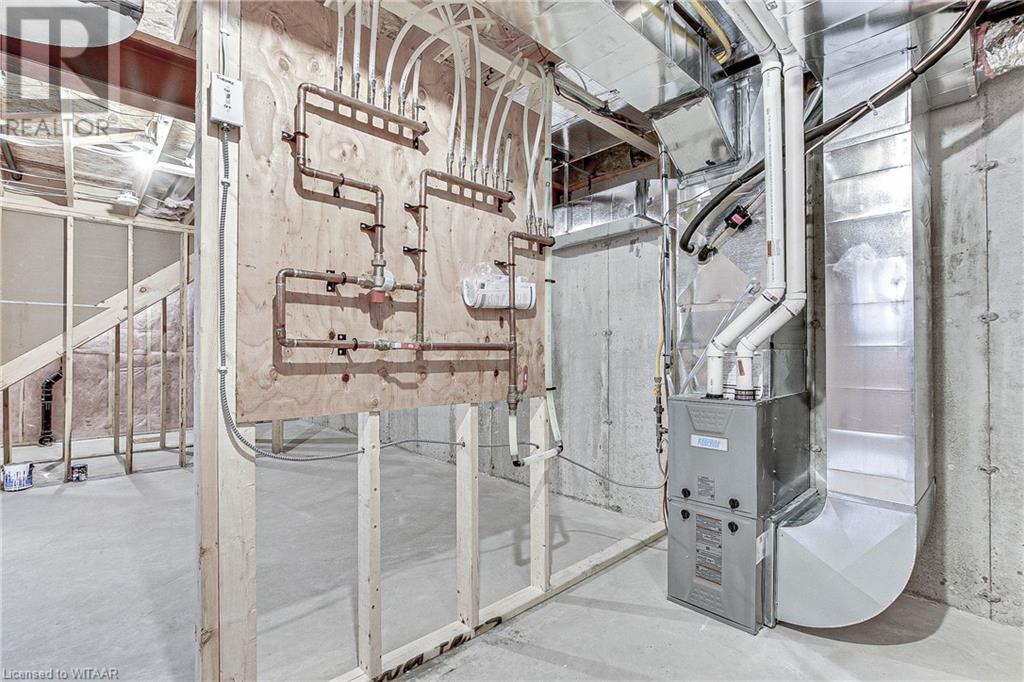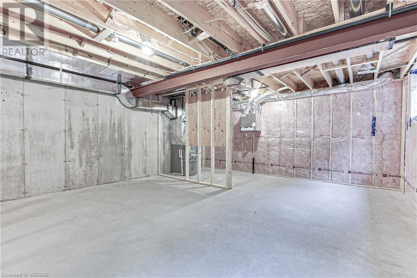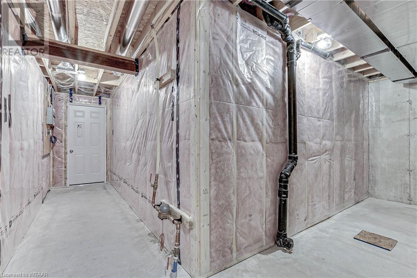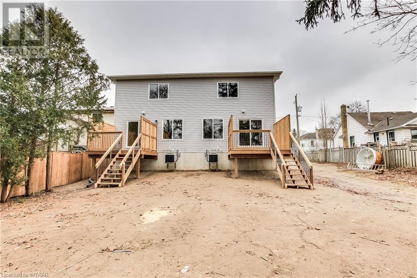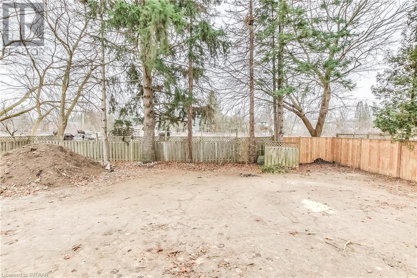844 Water Street Woodstock, Ontario N4S 1S7
$624,900
Welcome to your dream home in the heart of Woodstock! This stunning new build boasts a modern design with a convenient attached garage. Step inside to an open concept main floor featuring a sleek breakfast bar island, ideal for entertaining guests or enjoying a quiet meal at home. The living room is flooded with natural light, thanks to sliding doors that lead out to a spacious deck, where you can relax and soak in the peaceful surroundings. Upstairs, you'll find three bedrooms, including a luxurious master suite with his and her closets and a private 3pc ensuite. No more lugging laundry up and down stairs, as the second floor conveniently houses the laundry room. Situated on a good size lot, this property offers plenty of outdoor space for gardening, playing, or simply enjoying the fresh air. Don't miss your chance to make this beautiful home yours! (id:35492)
Property Details
| MLS® Number | 40686023 |
| Property Type | Single Family |
| Amenities Near By | Playground, Public Transit, Schools, Shopping |
| Equipment Type | Water Heater |
| Features | Crushed Stone Driveway, Sump Pump, Automatic Garage Door Opener |
| Parking Space Total | 2 |
| Rental Equipment Type | Water Heater |
| View Type | City View |
Building
| Bathroom Total | 3 |
| Bedrooms Above Ground | 3 |
| Bedrooms Total | 3 |
| Appliances | Microwave Built-in, Garage Door Opener |
| Architectural Style | 2 Level |
| Basement Development | Unfinished |
| Basement Type | Full (unfinished) |
| Constructed Date | 2024 |
| Construction Style Attachment | Semi-detached |
| Cooling Type | Central Air Conditioning |
| Exterior Finish | Vinyl Siding |
| Fire Protection | Smoke Detectors |
| Foundation Type | Poured Concrete |
| Half Bath Total | 1 |
| Heating Fuel | Natural Gas |
| Heating Type | Forced Air |
| Stories Total | 2 |
| Size Interior | 1,624 Ft2 |
| Type | House |
| Utility Water | Municipal Water |
Parking
| Attached Garage |
Land
| Access Type | Road Access |
| Acreage | No |
| Land Amenities | Playground, Public Transit, Schools, Shopping |
| Sewer | Municipal Sewage System |
| Size Depth | 133 Ft |
| Size Frontage | 24 Ft |
| Size Total Text | Under 1/2 Acre |
| Zoning Description | R2 |
Rooms
| Level | Type | Length | Width | Dimensions |
|---|---|---|---|---|
| Second Level | Full Bathroom | Measurements not available | ||
| Second Level | Laundry Room | 7'10'' x 5'10'' | ||
| Second Level | 4pc Bathroom | Measurements not available | ||
| Second Level | Bedroom | 11'8'' x 11'8'' | ||
| Second Level | Bedroom | 14'2'' x 12'0'' | ||
| Second Level | Primary Bedroom | 15'6'' x 12'0'' | ||
| Main Level | Foyer | 9'8'' x 4'10'' | ||
| Main Level | 2pc Bathroom | Measurements not available | ||
| Main Level | Living Room/dining Room | 18'0'' x 10'0'' | ||
| Main Level | Kitchen | 18'0'' x 10'0'' |
Utilities
| Electricity | Available |
| Natural Gas | Available |
| Telephone | Available |
https://www.realtor.ca/real-estate/27747887/844-water-street-woodstock
Contact Us
Contact us for more information

Ron Paton
Salesperson
865 Dundas Street
Woodstock, Ontario N4S 1G8
(519) 539-5646
heritagehouse.c21.ca/

Cole James William Shelly
Salesperson
coleshelly.c21.ca/
www.facebook.com/RealEstateColeShelly
www.instagram.com/coleshellyrealestate/
865 Dundas Street
Woodstock, Ontario N4S 1G8
(519) 539-5646
heritagehouse.c21.ca/

Nick G. Lalli
Broker
www.facebook.com/Nick-G-Lalli-Broker-of-Record-Century21-Heritage-House-Ltd-193729600650492/timeline/
865 Dundas Street
Woodstock, Ontario N4S 1G8
(519) 539-5646
heritagehouse.c21.ca/

