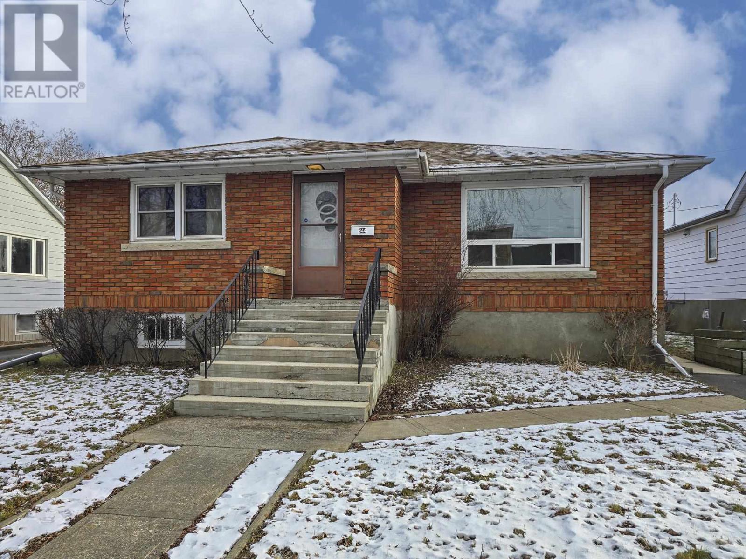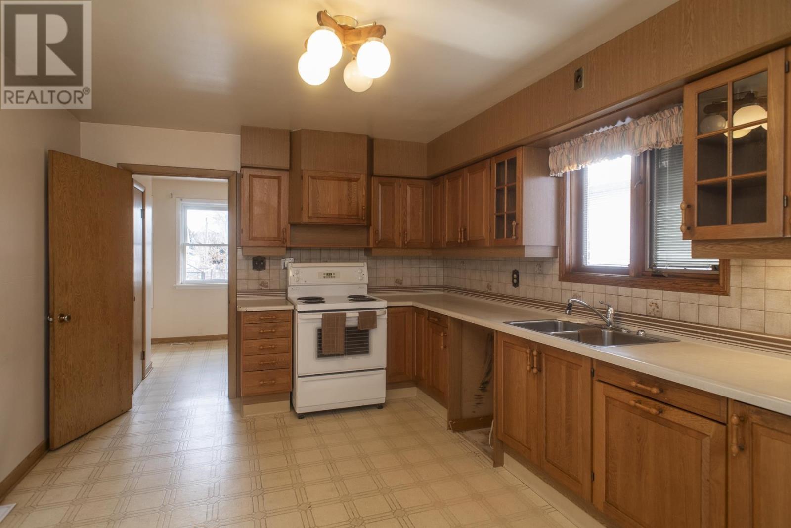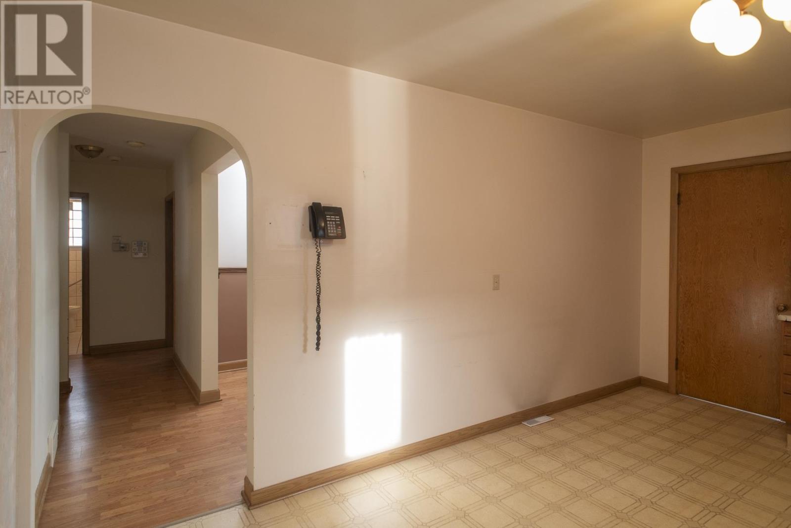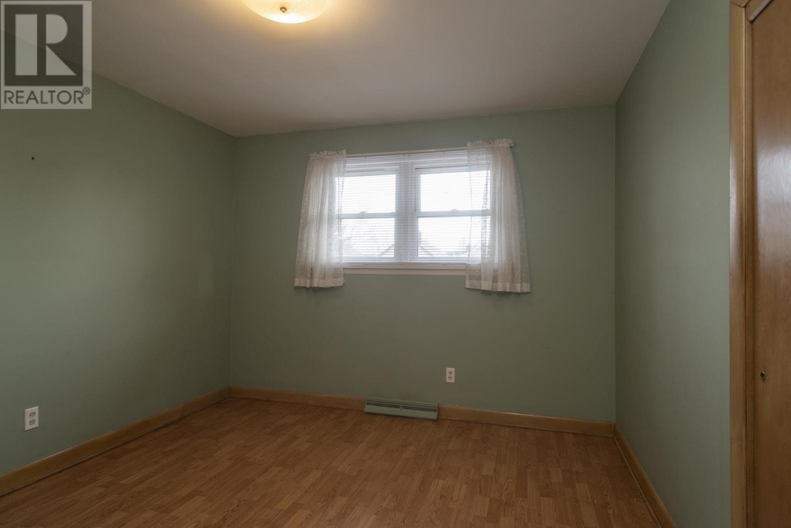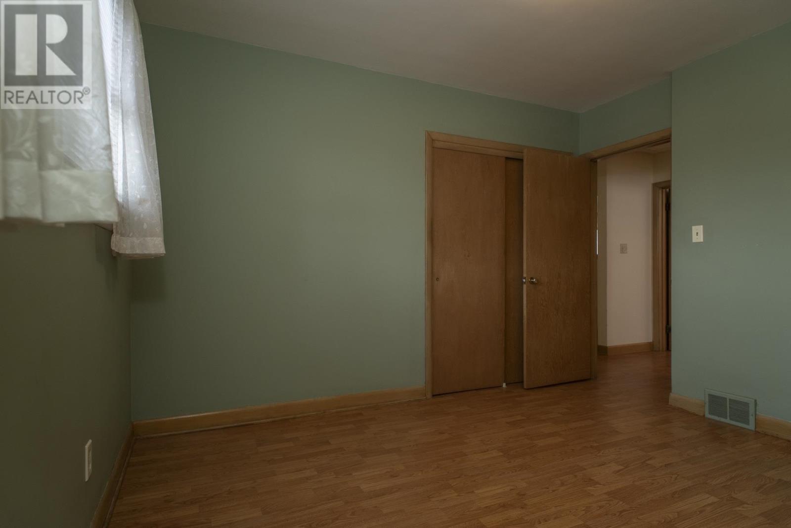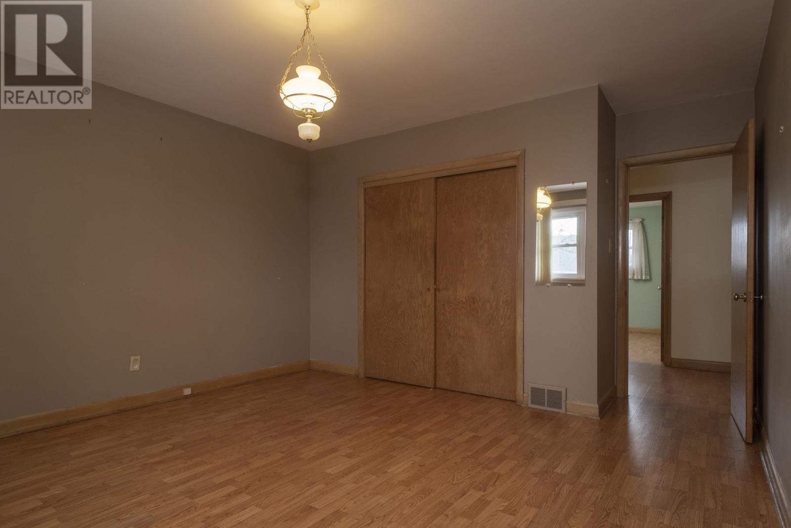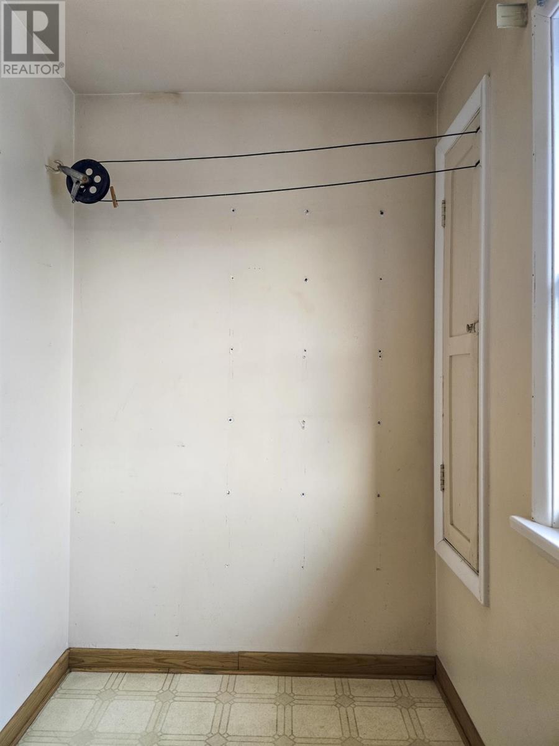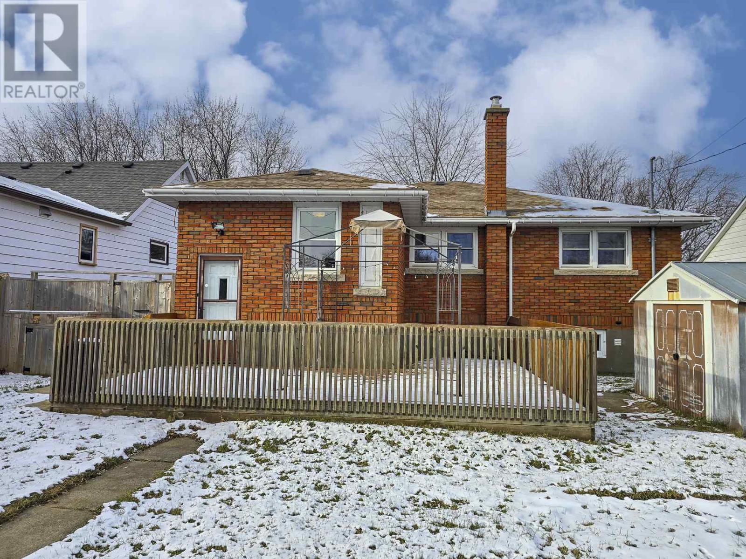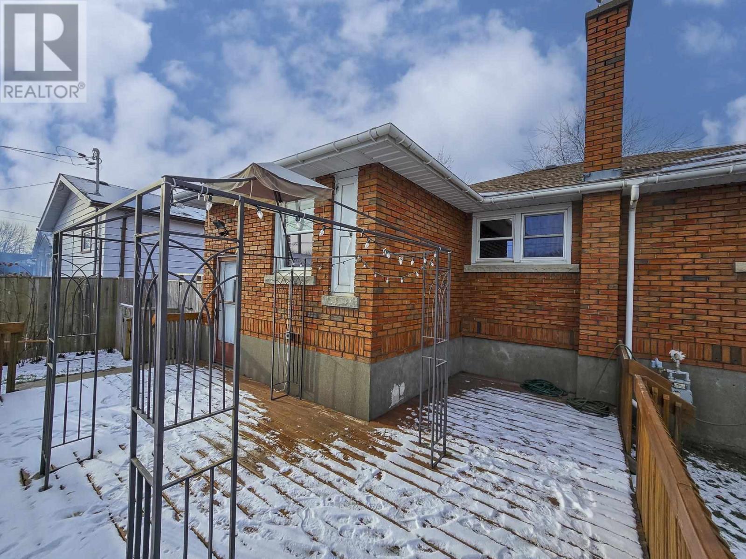844 Syndicate Ave N Thunder Bay, Ontario P7C 3X5
$299,900
Check out this well-maintained, inviting all-brick bungalow on a great block, close to shops, schools and amenities! The outside has such curb appeal and upon walking in the front door you are welcomed with a bright entranceway and spacious living room for all the family. The kitchen is a great size to have an eat in space, or use the dining room to sit around with the family. Two spacious bedrooms and a 4 piece bathroom are also on the main floor. The third bedroom was made into a dining room a few years ago, but can be easily made back into a third bedroom if desired! Downstairs you will find a huge rec room, a large laundry/furnace room, and a storage/cold room for you to make use of. There is a roughed in bathroom and the rec room just needs some flooring to make it your famliy hang out space or make another bedroom downstairs. The backyard is fully fenced with a large deck and lots of space for entertaining, gardening and relaxing with lots of privacy. This could be your next place to call home! (id:35492)
Property Details
| MLS® Number | TB243675 |
| Property Type | Single Family |
| Community Name | Thunder Bay |
| Communication Type | High Speed Internet |
| Community Features | Bus Route |
| Features | Paved Driveway |
| Storage Type | Storage Shed |
| Structure | Deck, Shed |
Building
| Bathroom Total | 1 |
| Bedrooms Above Ground | 2 |
| Bedrooms Total | 2 |
| Appliances | Stove, Dryer, Refrigerator, Washer |
| Architectural Style | Bungalow |
| Basement Development | Partially Finished |
| Basement Type | Full (partially Finished) |
| Constructed Date | 1956 |
| Construction Style Attachment | Detached |
| Exterior Finish | Brick |
| Foundation Type | Poured Concrete |
| Heating Fuel | Natural Gas |
| Heating Type | Forced Air |
| Stories Total | 1 |
| Size Interior | 1,255 Ft2 |
| Utility Water | Municipal Water |
Parking
| No Garage |
Land
| Access Type | Road Access |
| Acreage | No |
| Fence Type | Fenced Yard |
| Sewer | Sanitary Sewer |
| Size Frontage | 50.0000 |
| Size Total Text | Under 1/2 Acre |
Rooms
| Level | Type | Length | Width | Dimensions |
|---|---|---|---|---|
| Basement | Recreation Room | 16 x 23 | ||
| Basement | Laundry Room | 16.2 x 27 | ||
| Basement | Storage | 9.8 x 11.7 | ||
| Main Level | Living Room | 16.5 x 13.11 | ||
| Main Level | Kitchen | 11 x 15.5 | ||
| Main Level | Bathroom | 4 piece | ||
| Main Level | Primary Bedroom | 12.8 x 12.10 | ||
| Main Level | Bedroom | 11.5 x 10.9 | ||
| Main Level | Dining Room | 11.9 x 8.5 |
Utilities
| Cable | Available |
| Electricity | Available |
| Natural Gas | Available |
| Telephone | Available |
https://www.realtor.ca/real-estate/27708028/844-syndicate-ave-n-thunder-bay-thunder-bay
Contact Us
Contact us for more information

Meagan Griffin
Salesperson
291 Court St. S.
Thunder Bay, Ontario P7B 2Y1
(807) 622-7674

