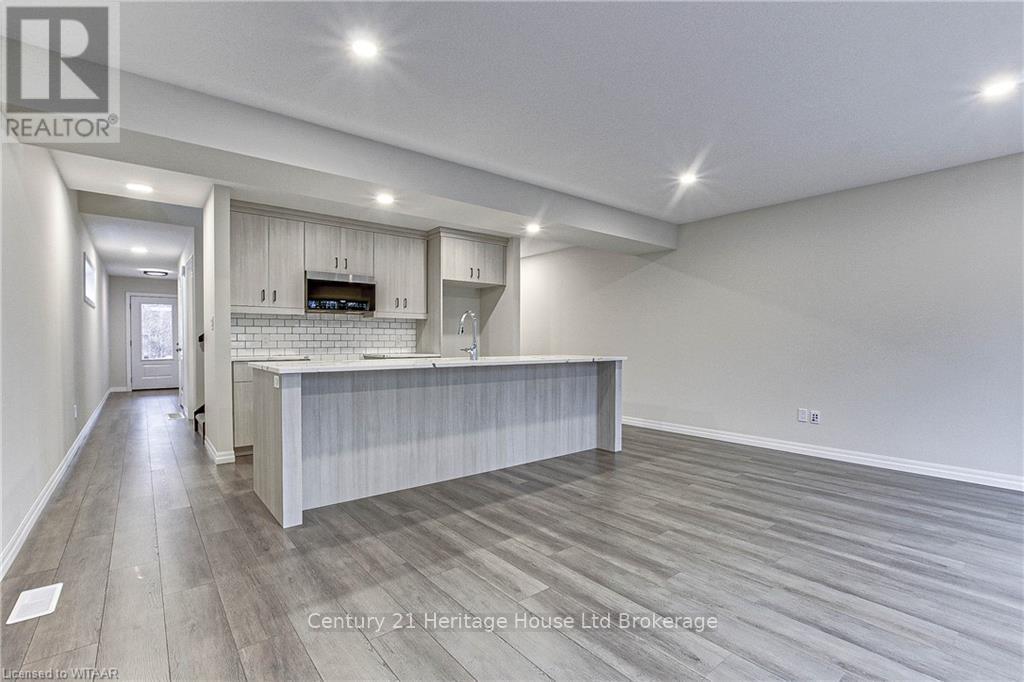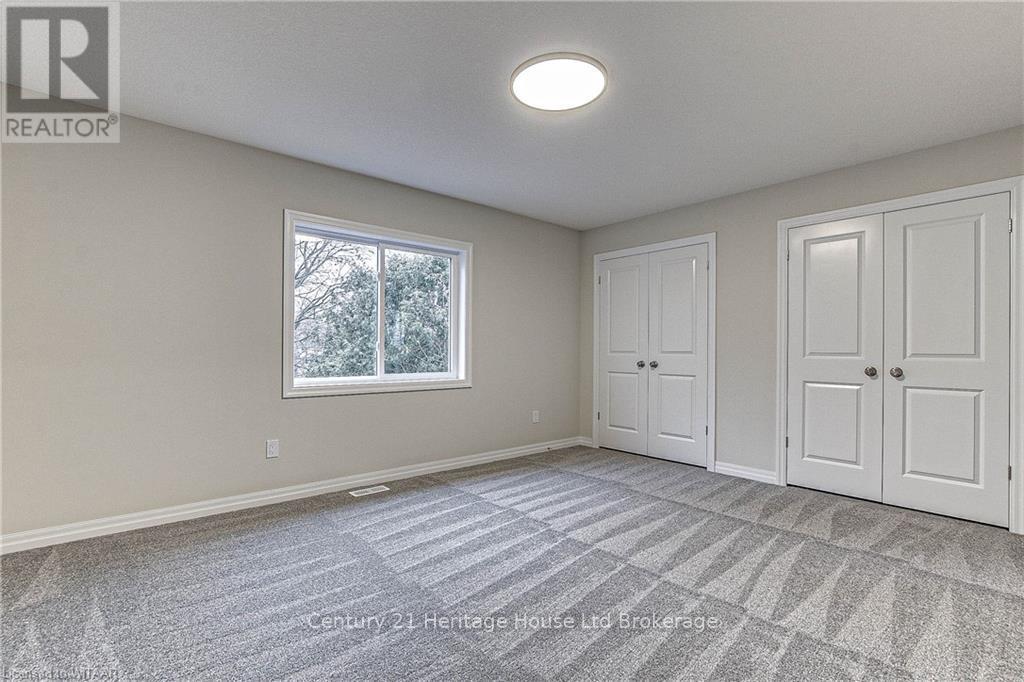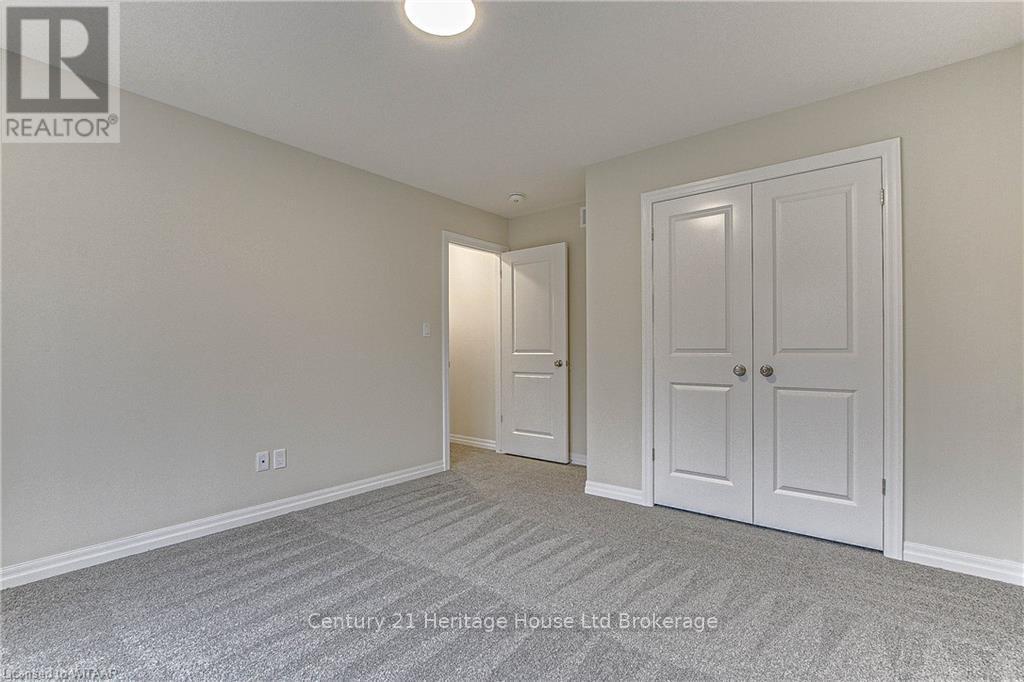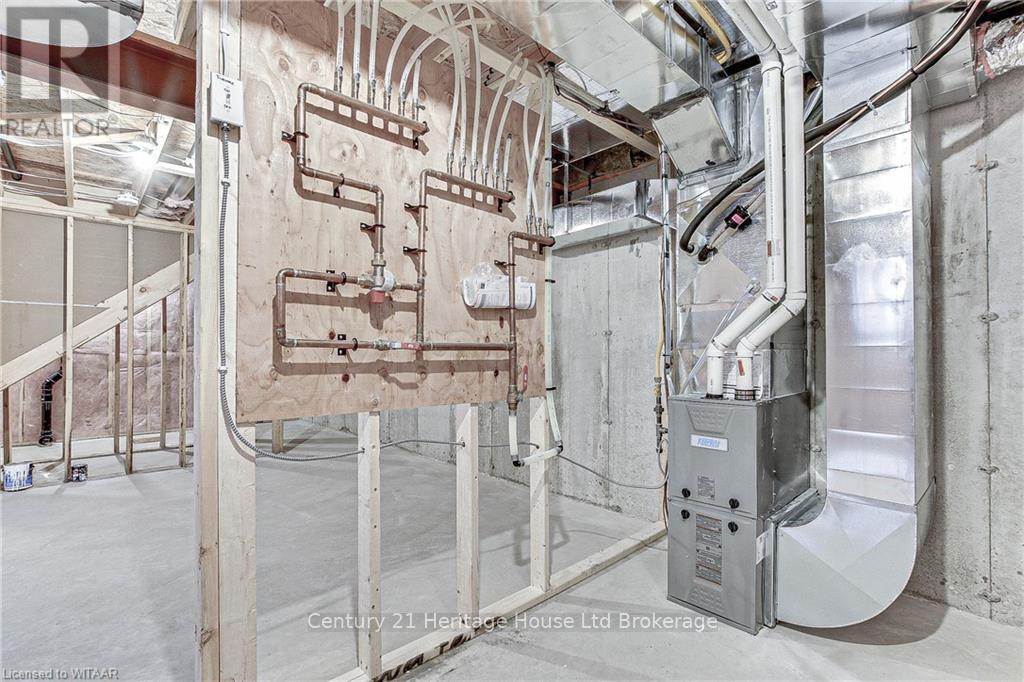842 Water Street Woodstock, Ontario N4S 1S7
$624,900
Discover unparalleled value from Oxford Builders with these brand-new homes located on a quiet street in Woodstock. Perfectly designed for the modern family, these homes feature 3 spacious bedrooms, including a primary suite with a 3-piece ensuite and his-and-her closets.\r\nThe open-concept main floor showcases luxury finishes throughout, including quartz countertops and a breakfast bar island, ideal for both everyday living and entertaining. Enjoy seamless indoor-outdoor flow with sliding doors leading to a good-sized deck, perfect for relaxation or hosting guests.\r\nSituated on generous lot sizes, these properties also feature attached garages, ensuring practicality and convenience. As an added bonus, the purchase includes a Tarion Warranty for your peace of mind.\r\nWith exceptional attention to detail and thoughtful design, these homes offer amazing value for a working family looking to settle into a peaceful neighborhood (id:35492)
Open House
This property has open houses!
1:00 pm
Ends at:3:00 pm
2:00 pm
Ends at:4:00 pm
Property Details
| MLS® Number | X11897556 |
| Property Type | Single Family |
| Community Name | Woodstock - South |
| Equipment Type | Water Heater |
| Features | Flat Site, Sump Pump |
| Parking Space Total | 2 |
| Rental Equipment Type | Water Heater |
| Structure | Deck |
| View Type | City View |
Building
| Bathroom Total | 3 |
| Bedrooms Above Ground | 3 |
| Bedrooms Total | 3 |
| Appliances | Garage Door Opener, Microwave |
| Basement Development | Unfinished |
| Basement Type | Full (unfinished) |
| Construction Style Attachment | Semi-detached |
| Cooling Type | Central Air Conditioning, Air Exchanger |
| Exterior Finish | Vinyl Siding |
| Fire Protection | Smoke Detectors |
| Foundation Type | Poured Concrete |
| Half Bath Total | 1 |
| Heating Fuel | Natural Gas |
| Heating Type | Forced Air |
| Stories Total | 2 |
| Type | House |
| Utility Water | Municipal Water |
Parking
| Attached Garage |
Land
| Acreage | No |
| Sewer | Sanitary Sewer |
| Size Depth | 133 Ft |
| Size Frontage | 24 Ft ,1 In |
| Size Irregular | 24.09 X 133 Ft |
| Size Total Text | 24.09 X 133 Ft|under 1/2 Acre |
| Zoning Description | R2 |
Rooms
| Level | Type | Length | Width | Dimensions |
|---|---|---|---|---|
| Second Level | Other | Measurements not available | ||
| Second Level | Primary Bedroom | 4.72 m | 3.66 m | 4.72 m x 3.66 m |
| Second Level | Bedroom | 4.32 m | 3.66 m | 4.32 m x 3.66 m |
| Second Level | Bedroom | 3.56 m | 3.56 m | 3.56 m x 3.56 m |
| Second Level | Bathroom | Measurements not available | ||
| Second Level | Laundry Room | 2.39 m | 1.78 m | 2.39 m x 1.78 m |
| Main Level | Kitchen | 5.49 m | 3.05 m | 5.49 m x 3.05 m |
| Main Level | Other | 5.49 m | 3.05 m | 5.49 m x 3.05 m |
| Main Level | Bathroom | Measurements not available | ||
| Main Level | Foyer | 2.95 m | 1.47 m | 2.95 m x 1.47 m |
Contact Us
Contact us for more information
Ron Paton
Salesperson
865 Dundas Street
Woodstock, Ontario N4S 1G8
(519) 539-5646
Cole Shelly
Salesperson
865 Dundas Street
Woodstock, Ontario N4S 1G8
(519) 539-5646


































