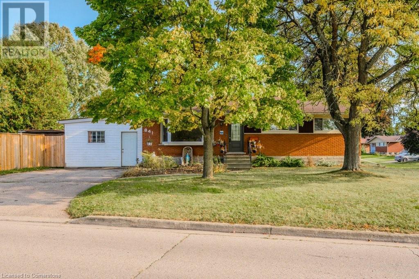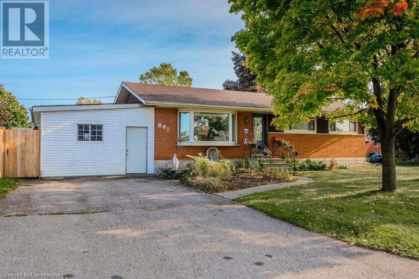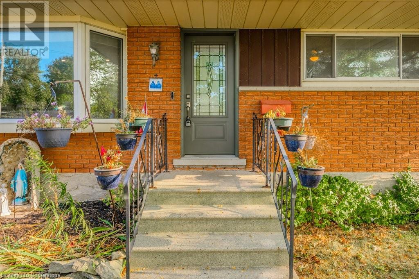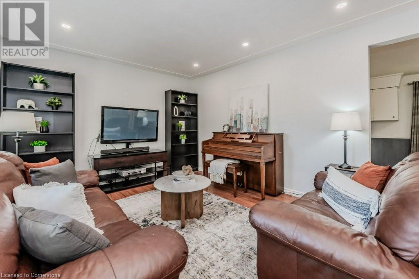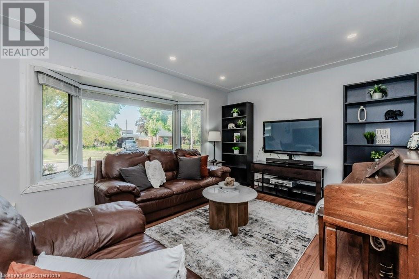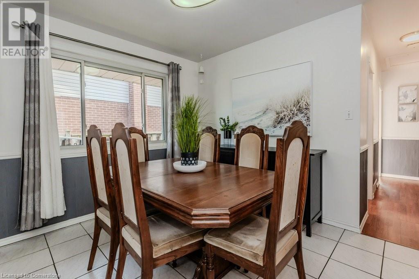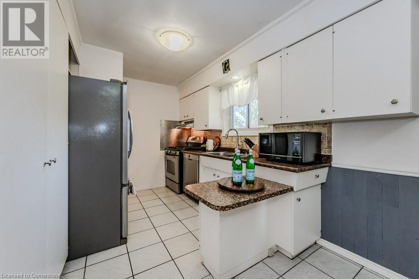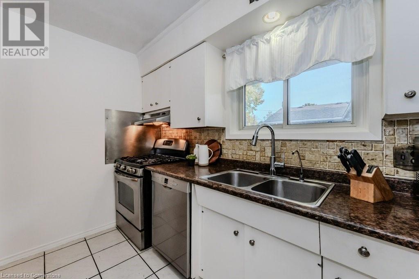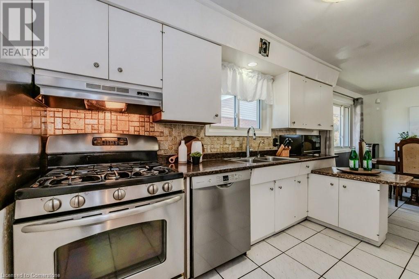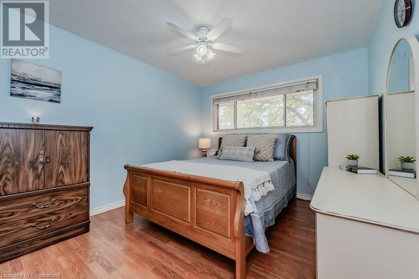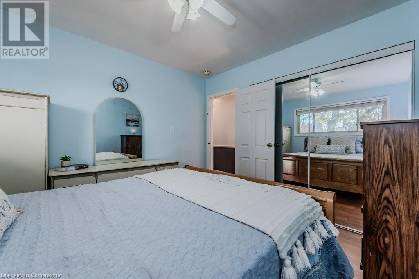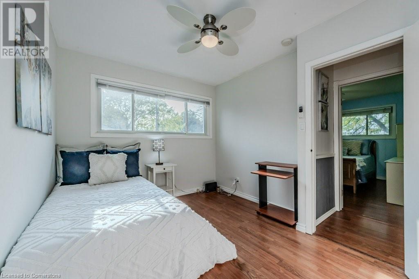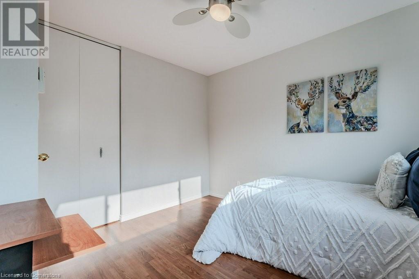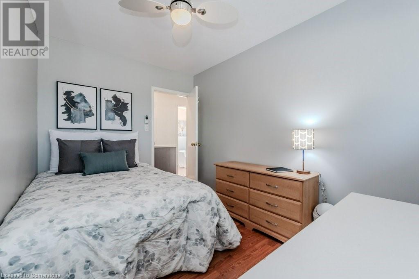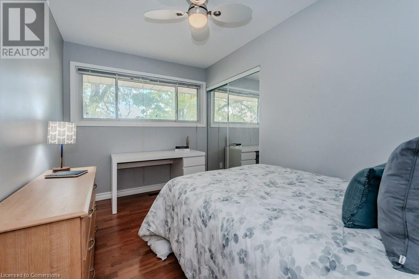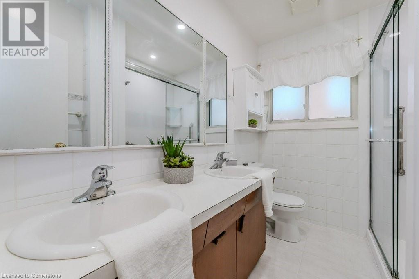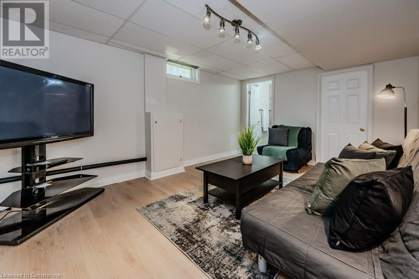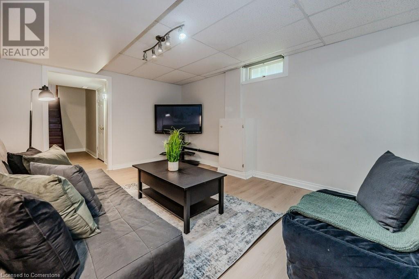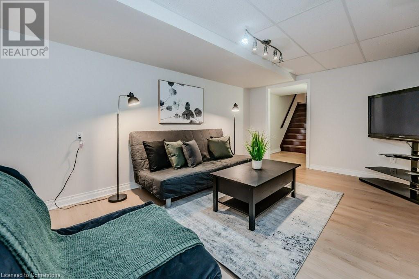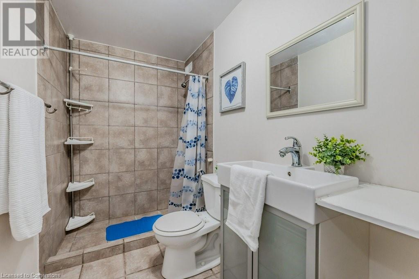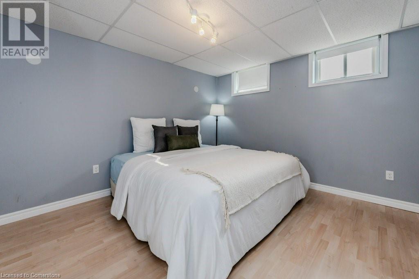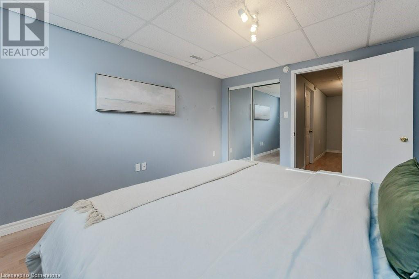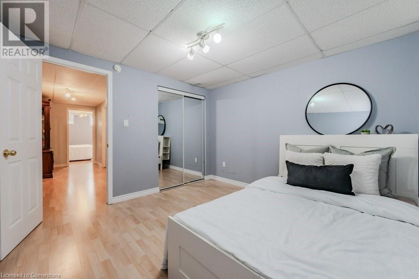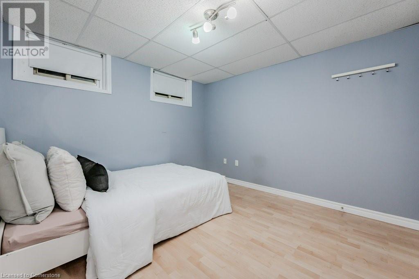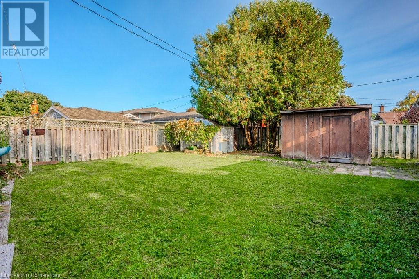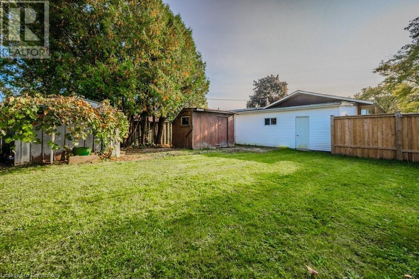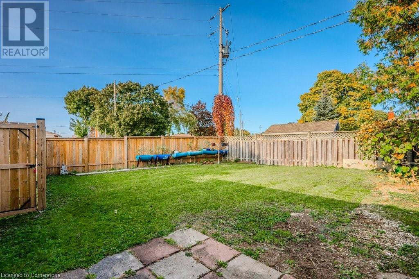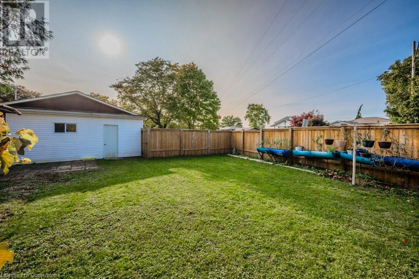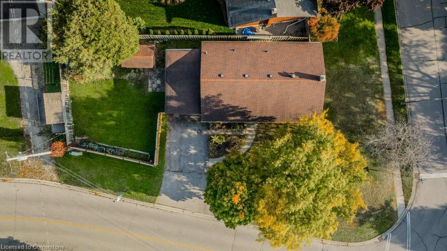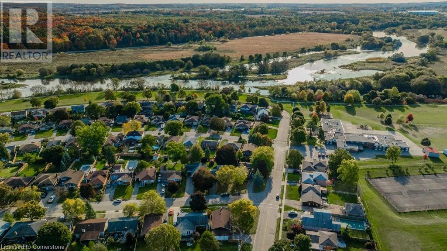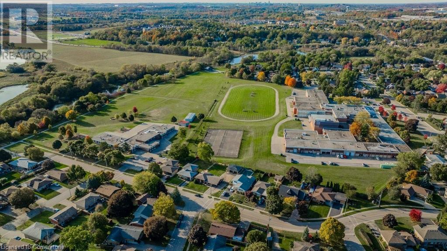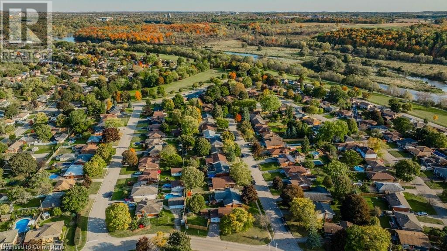841 Westminster Drive S Cambridge, Ontario N3H 1V4
$699,900
These HIGHLY MOTIVATED SELLERS are accepting OFFERS ANYTIME on this move-in-ready home, available for a QUICKER CLOSING —just in time for Family Day! This beautiful 1100 sqft bungalow, located in a family-friendly community, offers 5 bedrooms and 2 full bathrooms. A separate entrance provides the opportunity for an in-law suite, adding versatility. The property includes a workshop for extra storage or customizable to your needs. The spacious side yard offers green space for outdoor enjoyment, while the double-wide driveway accommodates parking for up to 4 vehicles. Recent upgrades include a newer bay window and pot lights in the living room, as well as a newer installed 3-piece bathroom in the basement. A stand-up freezer in the basement is also included. Don’t miss this opportunity—call today for more details and to book your showing before it’s gone! (id:35492)
Property Details
| MLS® Number | 40678945 |
| Property Type | Single Family |
| Amenities Near By | Park, Place Of Worship, Public Transit, Schools |
| Community Features | Quiet Area |
| Equipment Type | Water Heater |
| Parking Space Total | 4 |
| Rental Equipment Type | Water Heater |
| Structure | Workshop, Shed |
Building
| Bathroom Total | 2 |
| Bedrooms Above Ground | 3 |
| Bedrooms Below Ground | 2 |
| Bedrooms Total | 5 |
| Appliances | Dishwasher, Dryer, Refrigerator, Stove, Water Softener, Washer |
| Architectural Style | Bungalow |
| Basement Development | Finished |
| Basement Type | Full (finished) |
| Constructed Date | 1964 |
| Construction Style Attachment | Detached |
| Cooling Type | Central Air Conditioning |
| Exterior Finish | Brick, Vinyl Siding |
| Heating Type | Forced Air |
| Stories Total | 1 |
| Size Interior | 2,126 Ft2 |
| Type | House |
| Utility Water | Municipal Water |
Land
| Access Type | Highway Nearby |
| Acreage | No |
| Land Amenities | Park, Place Of Worship, Public Transit, Schools |
| Sewer | Municipal Sewage System |
| Size Frontage | 121 Ft |
| Size Total Text | Under 1/2 Acre |
| Zoning Description | R4 |
Rooms
| Level | Type | Length | Width | Dimensions |
|---|---|---|---|---|
| Basement | Storage | 9'6'' x 4'11'' | ||
| Basement | Laundry Room | 5'8'' x 15'4'' | ||
| Basement | 3pc Bathroom | 4'10'' x 8'6'' | ||
| Basement | Bedroom | 11'0'' x 10'11'' | ||
| Basement | Bedroom | 11'0'' x 12'4'' | ||
| Basement | Recreation Room | 11'4'' x 15'7'' | ||
| Main Level | Workshop | 14'7'' x 23'5'' | ||
| Main Level | 4pc Bathroom | 8'1'' x 6'6'' | ||
| Main Level | Bedroom | 9'4'' x 11'7'' | ||
| Main Level | Bedroom | 11'6'' x 7'11'' | ||
| Main Level | Primary Bedroom | 11'6'' x 10'5'' | ||
| Main Level | Dining Room | 11'7'' x 11'2'' | ||
| Main Level | Kitchen | 8'1'' x 10'7'' | ||
| Main Level | Living Room | 11'6'' x 19'0'' |
https://www.realtor.ca/real-estate/27694374/841-westminster-drive-s-cambridge
Contact Us
Contact us for more information

Alexa Batinic
Salesperson
(519) 740-7230
1400 Bishop St. N, Suite B
Cambridge, Ontario N1R 6W8
(519) 740-3690
(519) 740-7230

