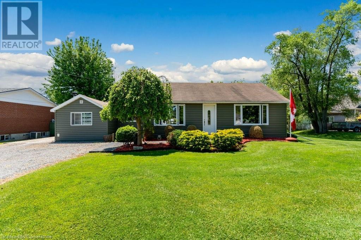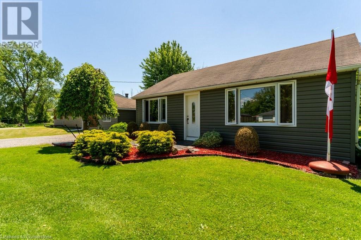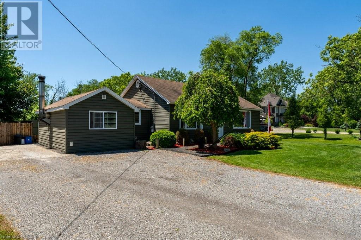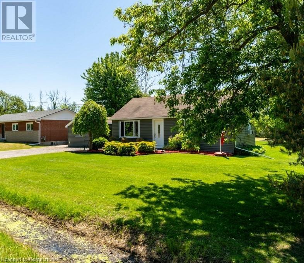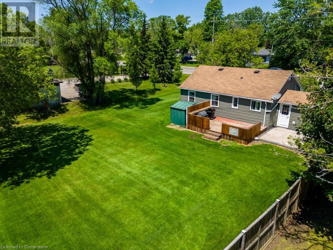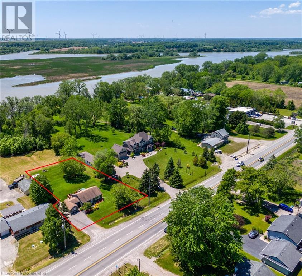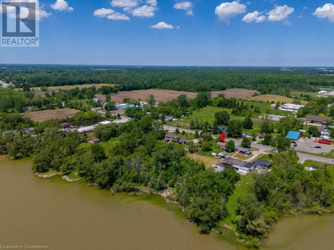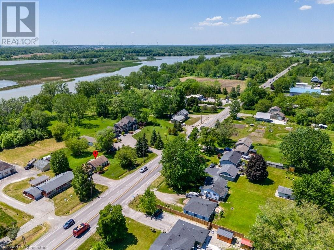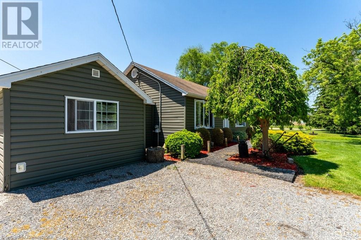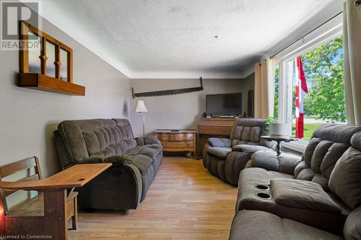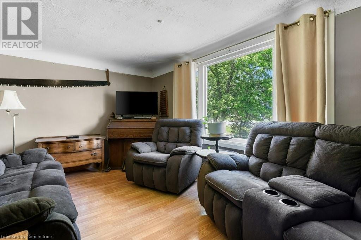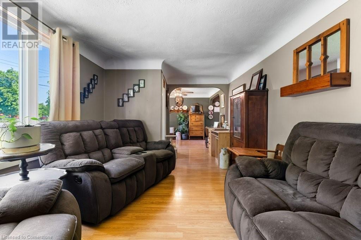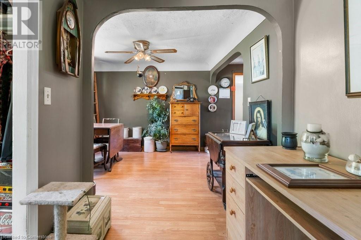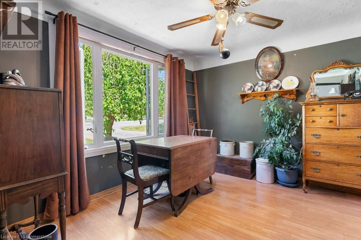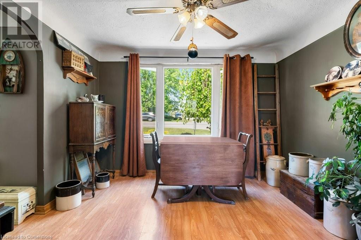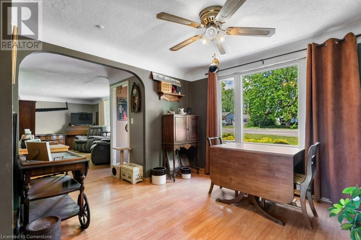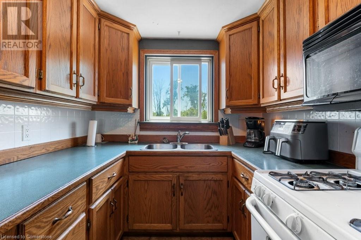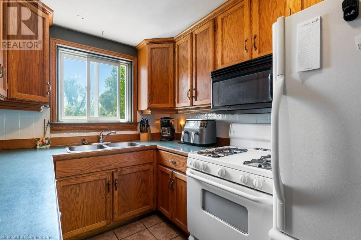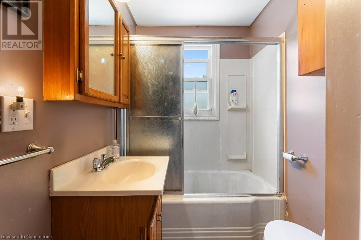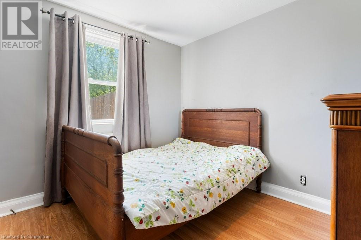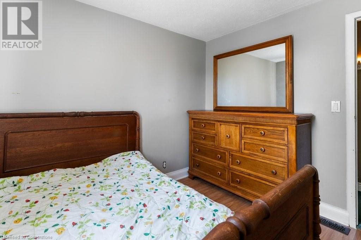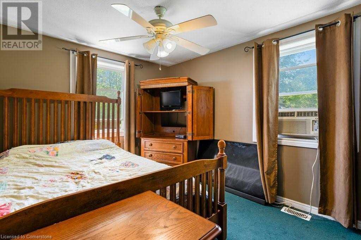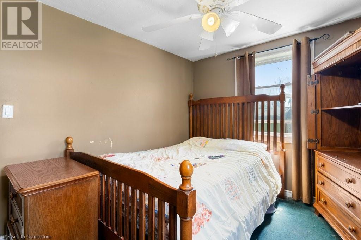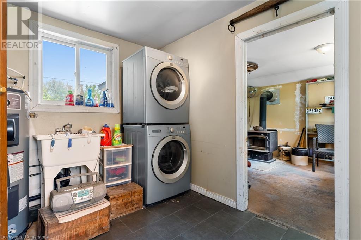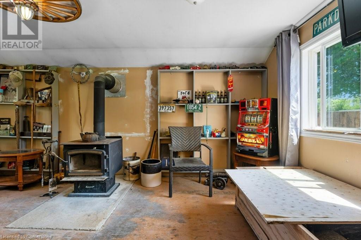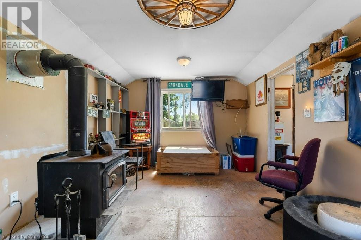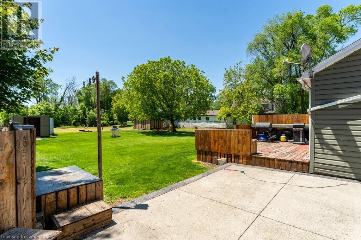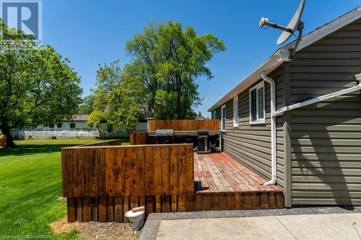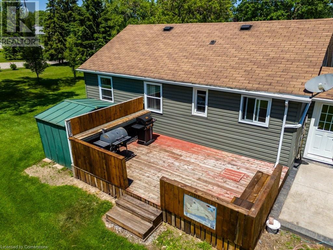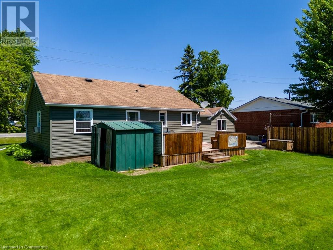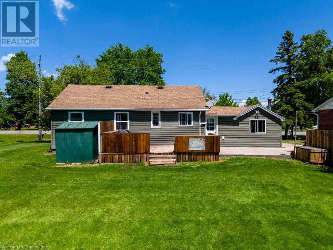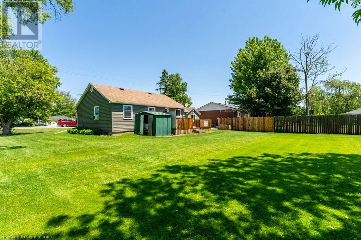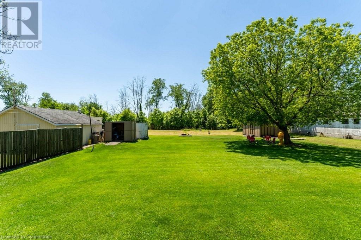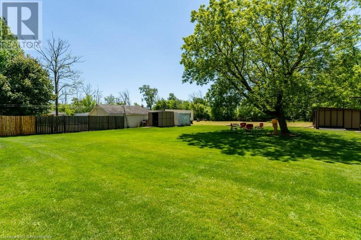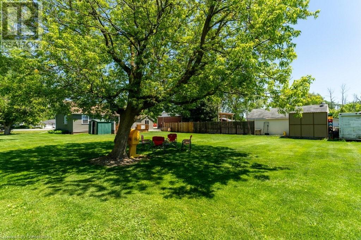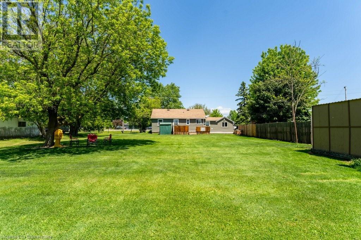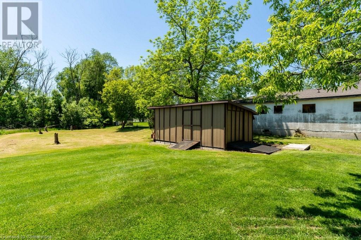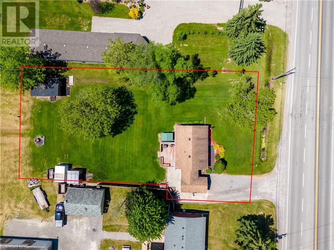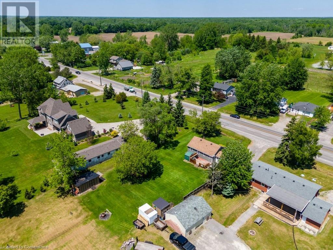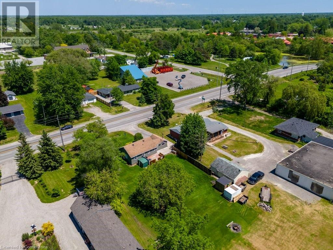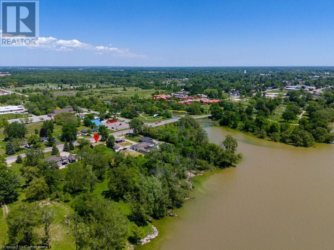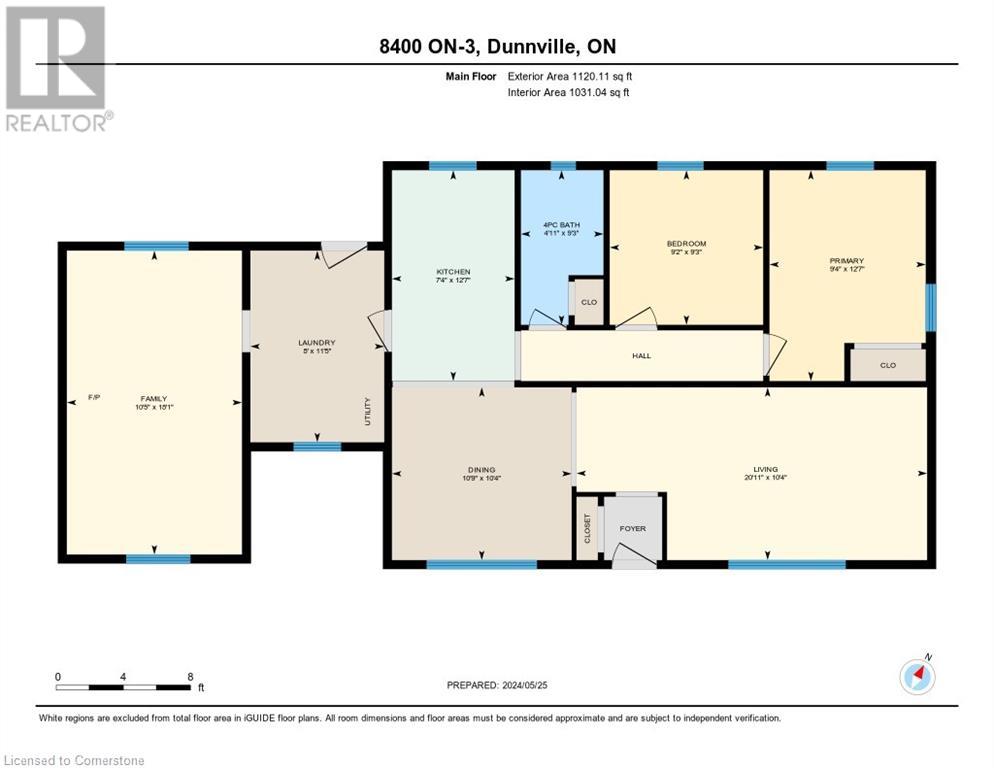8400 #3 Highway W Dunnville, Ontario N1A 2W4
2 Bedroom
1 Bathroom
1120 sqft
Bungalow
Forced Air
$482,000
Desirable bungalow style home. This 2 bedroom home offers large living room, galley style kitchen, separate dining with sliding doors to rear deck, laundry/mud room and bonus family room/man cave. Great curb appeal, nicely landscaped, huge back yard with 2 sheds for additional storage. Furnace is 2023. Cozy country feel while still being conveniently close to town. (id:35492)
Property Details
| MLS® Number | XH4195112 |
| Property Type | Single Family |
| Amenities Near By | Golf Nearby, Hospital, Marina, Park, Schools |
| Equipment Type | None |
| Features | Crushed Stone Driveway, No Driveway, Country Residential |
| Parking Space Total | 6 |
| Rental Equipment Type | None |
| Structure | Shed |
Building
| Bathroom Total | 1 |
| Bedrooms Above Ground | 2 |
| Bedrooms Total | 2 |
| Architectural Style | Bungalow |
| Basement Development | Unfinished |
| Basement Type | Crawl Space (unfinished) |
| Constructed Date | 1950 |
| Construction Style Attachment | Detached |
| Exterior Finish | Vinyl Siding |
| Foundation Type | Poured Concrete |
| Heating Fuel | Natural Gas |
| Heating Type | Forced Air |
| Stories Total | 1 |
| Size Interior | 1120 Sqft |
| Type | House |
| Utility Water | Cistern |
Land
| Acreage | No |
| Land Amenities | Golf Nearby, Hospital, Marina, Park, Schools |
| Sewer | Septic System |
| Size Depth | 188 Ft |
| Size Frontage | 116 Ft |
| Size Total Text | Under 1/2 Acre |
| Soil Type | Clay |
Rooms
| Level | Type | Length | Width | Dimensions |
|---|---|---|---|---|
| Main Level | 4pc Bathroom | 9'3'' x 4'11'' | ||
| Main Level | Bedroom | 9'3'' x 9'2'' | ||
| Main Level | Primary Bedroom | 12'7'' x 9'4'' | ||
| Main Level | Laundry Room | 11'5'' x 8' | ||
| Main Level | Family Room | 18'1'' x 10'5'' | ||
| Main Level | Dining Room | 10'9'' x 10'4'' | ||
| Main Level | Kitchen | 12'7'' x 7'4'' | ||
| Main Level | Living Room | 20'11'' x 10'4'' |
https://www.realtor.ca/real-estate/27429544/8400-3-highway-w-dunnville
Interested?
Contact us for more information

Isaac Phillips
Salesperson
(905) 574-4345
http//www.isaacphillips.com

Royal LePage State Realty
987 Rymal Road
Hamilton, Ontario L8W 3M2
987 Rymal Road
Hamilton, Ontario L8W 3M2
(905) 574-4600
(905) 574-4345
www.royallepagestate.ca/

