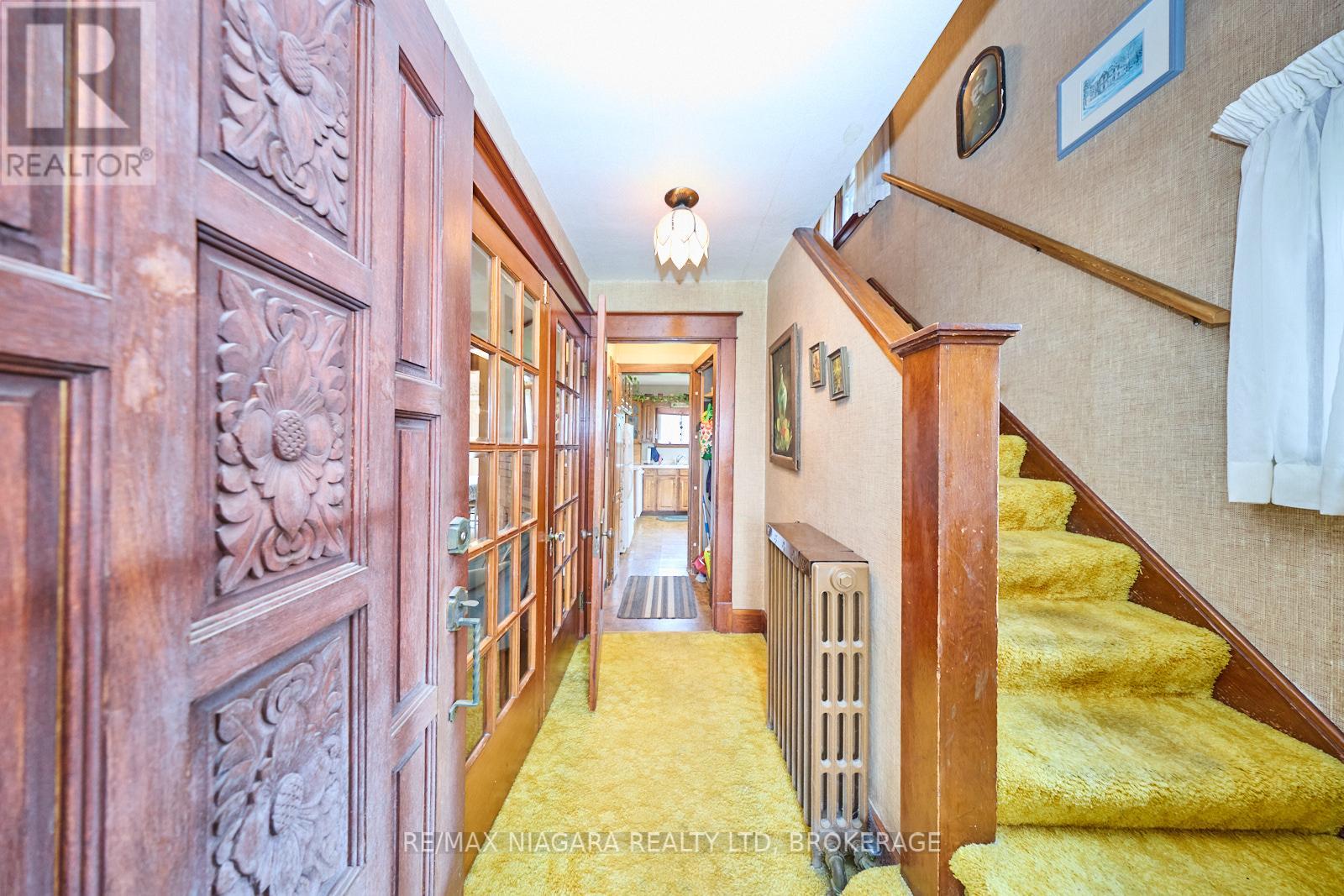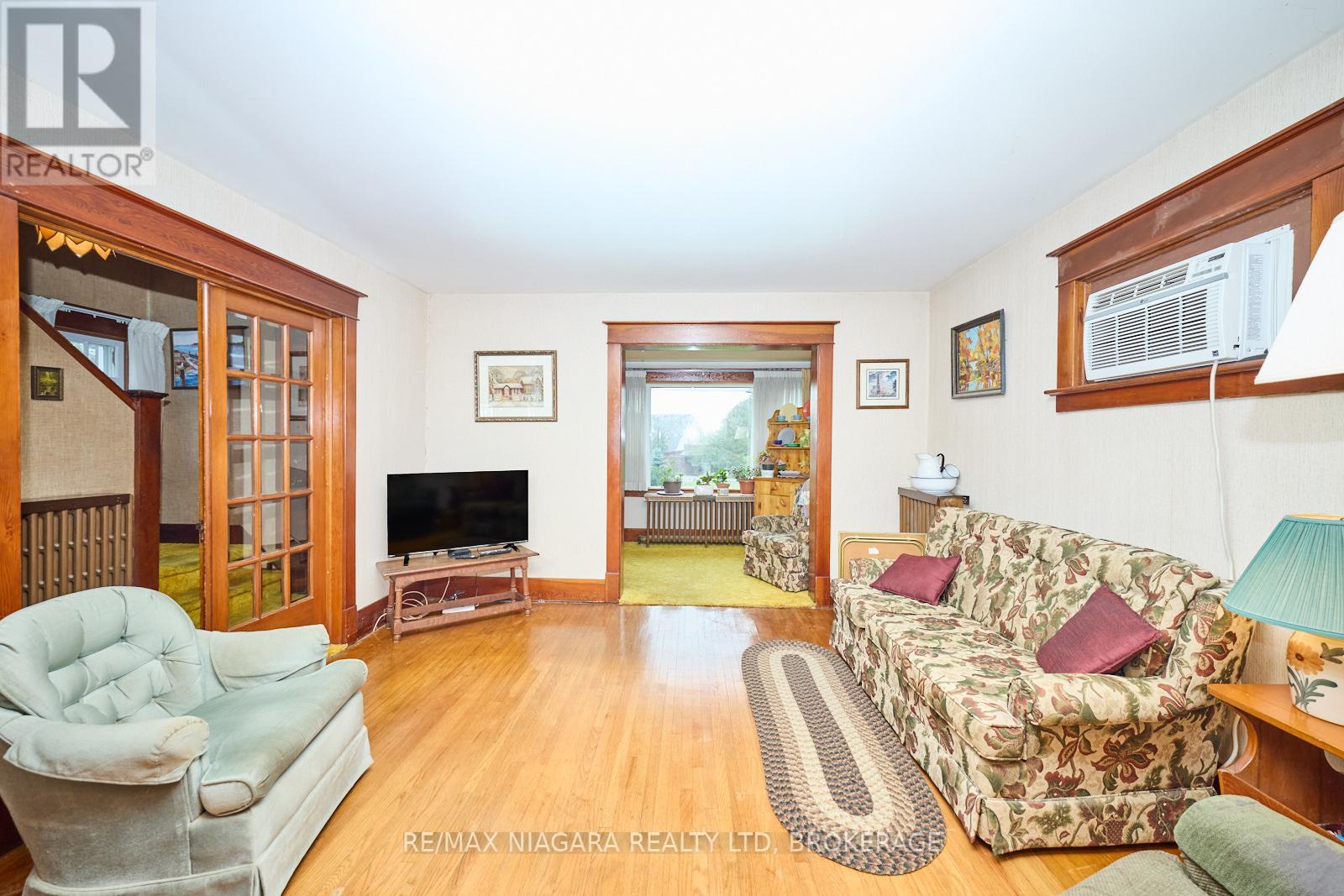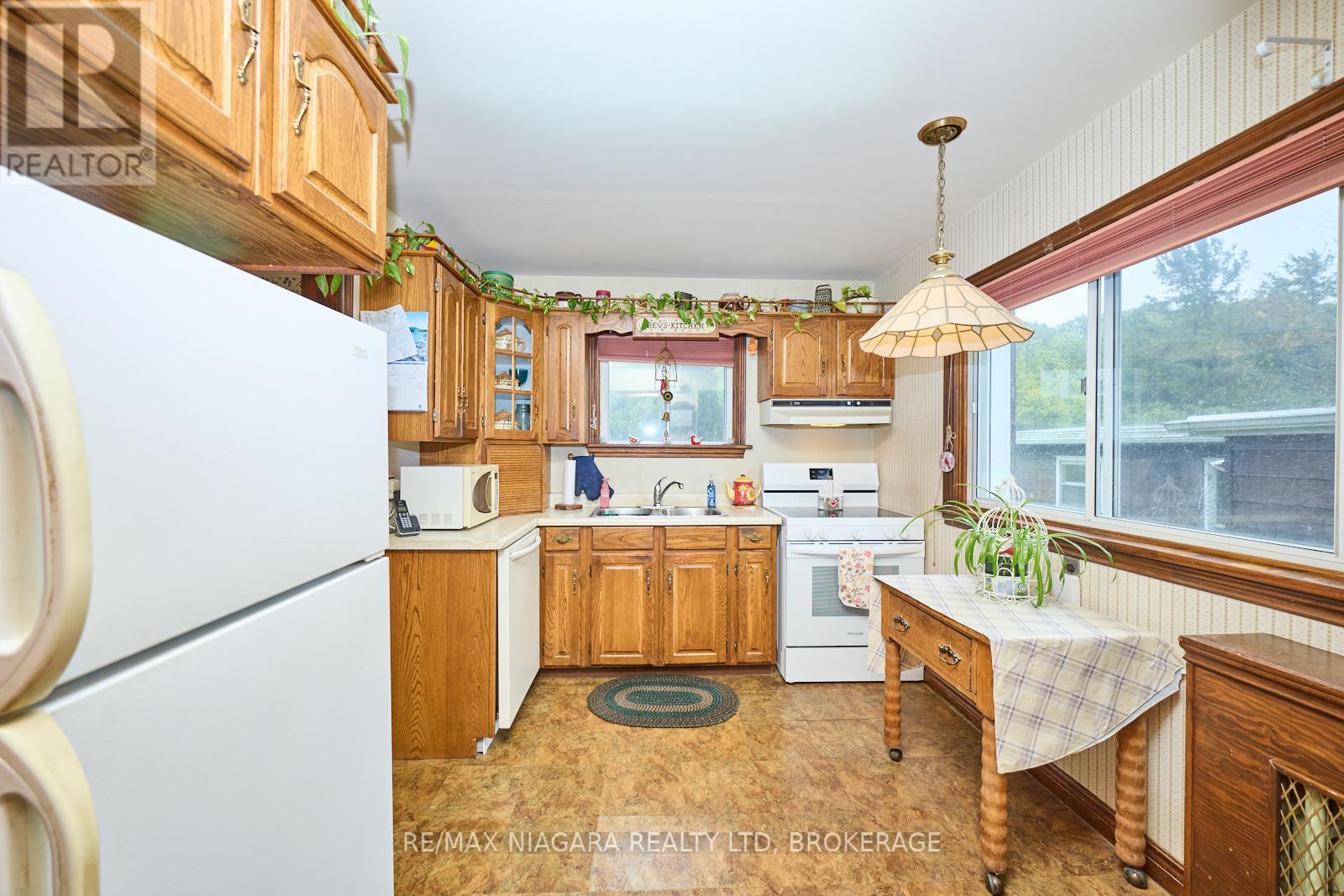840 Ridge Road N Fort Erie, Ontario L0S 1N0
$599,000
Nestled on a sprawling 3.4-acre lot, this Ridgeway gem offers boundless possibilities for families, investors, home-based entrepreneurs, or anyone seeking a peaceful retreat with no rear neighbors. This character-filled two-story home is rich with original details, including wood trim, French doors, a cozy fireplace, and is ready to be revitalized into a stunning modern farmhouse-meets-classic retreat. Inside, you'll find 3 bedrooms, a 4-piece bathroom, a living room with fireplace, and a dining room that opens to the expansive backyard through sliding doors. Generac Generator included for worry-free living. New septic system is only 2 years old. The long asphalt driveway provides ample parking, and the 20-foot by 18-foot double-car garage is conveniently attached to the house via a breezeway. The 23-foot by 15-foot workshop offers incredible potential whether you convert it into a guest suite, office space, or rental unit. Located just a short walk from Downtown Ridgeway's vibrant shops, restaurants, and amenities, and only a quick drive to the stunning white sand beaches of Crystal Beach and the Lake Erie shoreline, this home is perfectly situated. With the QEW highway and Peace Bridge to the USA just 15 minutes away, you'll enjoy the perfect blend of tranquility and convenience. (id:35492)
Property Details
| MLS® Number | X11213258 |
| Property Type | Single Family |
| Community Name | 335 - Ridgeway |
| Community Features | School Bus |
| Features | Irregular Lot Size |
| Parking Space Total | 12 |
| Structure | Workshop |
Building
| Bathroom Total | 1 |
| Bedrooms Above Ground | 3 |
| Bedrooms Total | 3 |
| Amenities | Fireplace(s) |
| Appliances | Dishwasher, Dryer, Freezer, Refrigerator, Stove, Washer |
| Basement Development | Unfinished |
| Basement Type | Full (unfinished) |
| Construction Style Attachment | Detached |
| Cooling Type | Window Air Conditioner |
| Exterior Finish | Aluminum Siding |
| Fireplace Present | Yes |
| Fireplace Total | 1 |
| Foundation Type | Poured Concrete |
| Heating Fuel | Natural Gas |
| Heating Type | Hot Water Radiator Heat |
| Stories Total | 2 |
| Size Interior | 700 - 1,100 Ft2 |
| Type | House |
| Utility Power | Generator |
| Utility Water | Municipal Water |
Parking
| Attached Garage |
Land
| Acreage | Yes |
| Sewer | Septic System |
| Size Depth | 1034 Ft |
| Size Frontage | 84 Ft |
| Size Irregular | 84 X 1034 Ft ; 3.4 Acres |
| Size Total Text | 84 X 1034 Ft ; 3.4 Acres|2 - 4.99 Acres |
| Zoning Description | Rr, Ru |
Rooms
| Level | Type | Length | Width | Dimensions |
|---|---|---|---|---|
| Second Level | Primary Bedroom | 2.74 m | 4.27 m | 2.74 m x 4.27 m |
| Second Level | Bedroom | 2.74 m | 3.35 m | 2.74 m x 3.35 m |
| Second Level | Bedroom | 2.74 m | 3.35 m | 2.74 m x 3.35 m |
| Second Level | Bathroom | 1.83 m | 2.13 m | 1.83 m x 2.13 m |
| Main Level | Sunroom | 3.2 m | 2.29 m | 3.2 m x 2.29 m |
| Main Level | Living Room | 3.91 m | 3.96 m | 3.91 m x 3.96 m |
| Main Level | Dining Room | 3.35 m | 3.35 m | 3.35 m x 3.35 m |
| Main Level | Family Room | 2.74 m | 3.35 m | 2.74 m x 3.35 m |
| Main Level | Kitchen | 3.3 m | 2.64 m | 3.3 m x 2.64 m |
https://www.realtor.ca/real-estate/27688338/840-ridge-road-n-fort-erie-335-ridgeway-335-ridgeway
Contact Us
Contact us for more information

Shawn Schertzing
Broker
283 Ridge Rd N
Ridgeway, Ontario L0S 1N0
(905) 894-1110









































