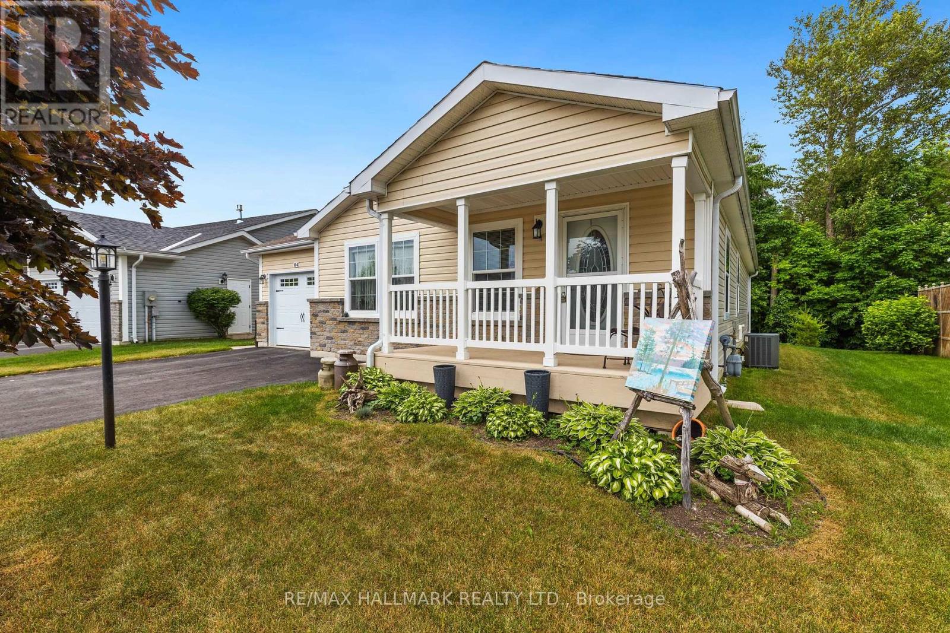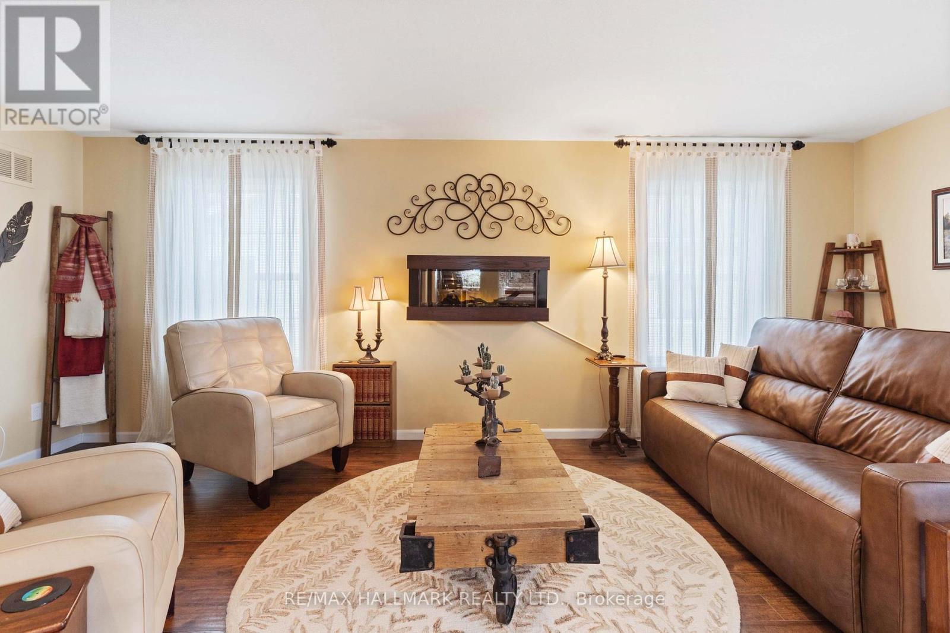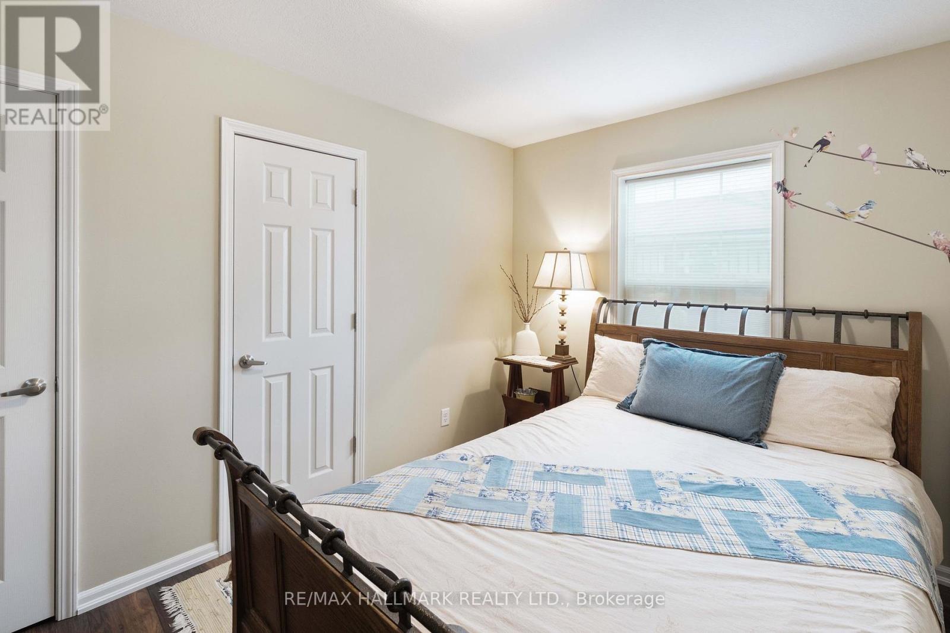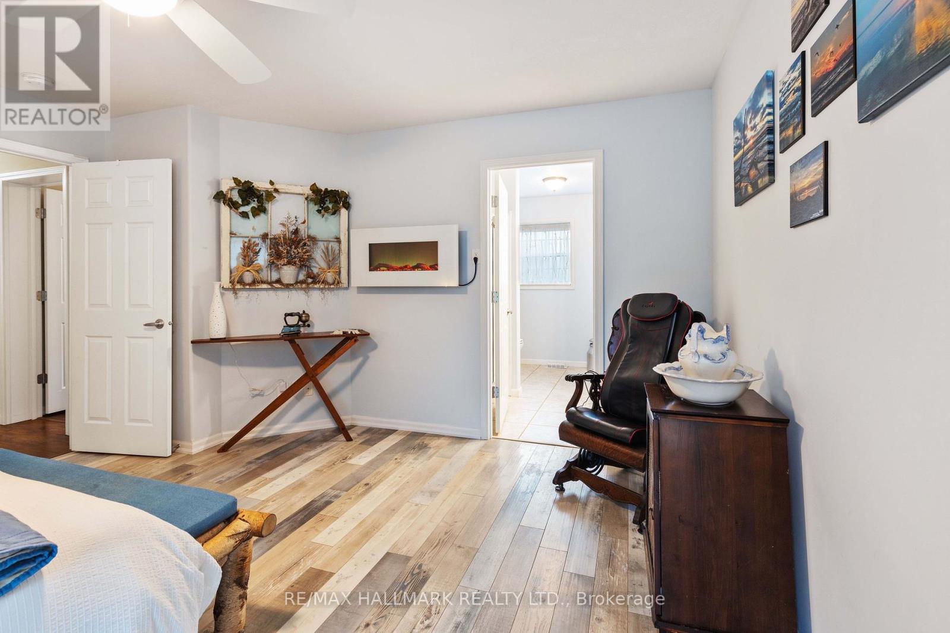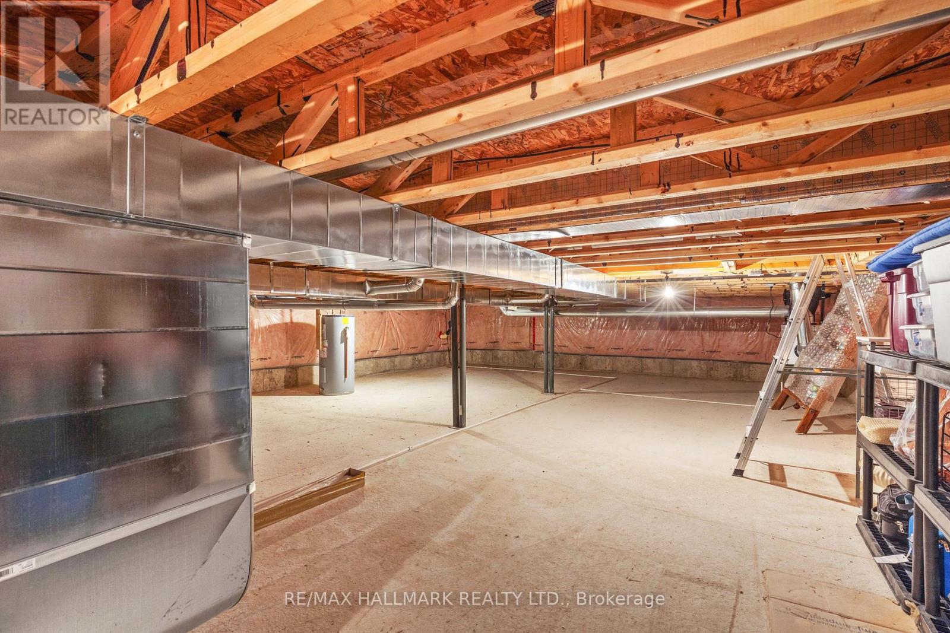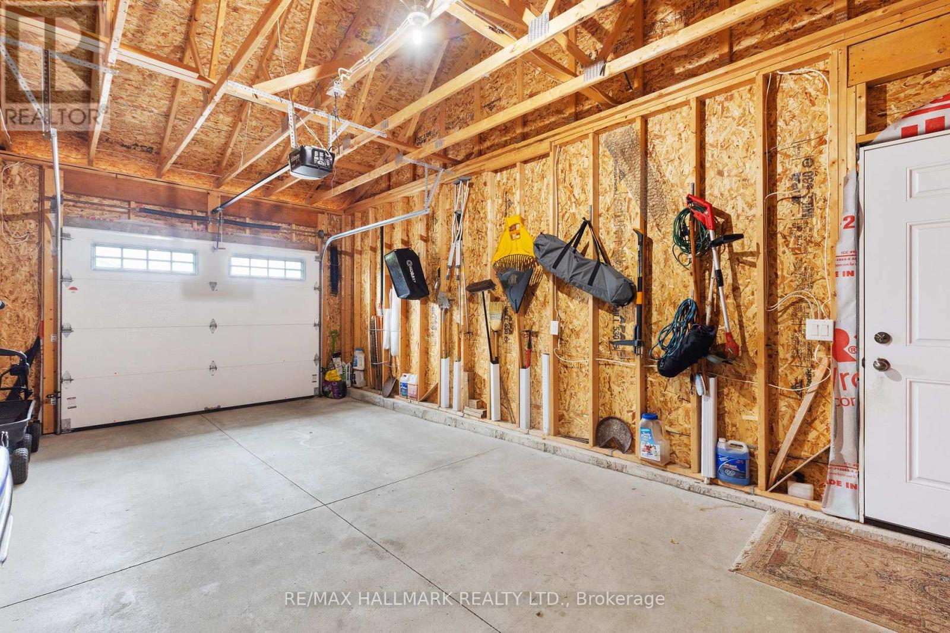84 New York Avenue Wasaga Beach, Ontario L9Z 3A8
$599,900
This Gorgeous detached 2 bedroom, 2 bathroom bungalow shows to perfection! Located in prime, prestigious Park Place adult community . Large newly fenced yard backs onto beautifully treed greenbelt w yard access to maintained forest walking trail. Perfect bonus for dog lovers! Large primary bedroom features 2 windows, large ensuite bathroom & huge walk-in closet/ dressing room! Main floor laundry/mudroom has inside access to extra deep garage & w/o to beautiful south facing sundeck & fenced yard!! Fabulous open concept Kit w stainless appliances & large breakfast island! Park Place is top shelf adult community living ! amenities include: Rec center, indoor saltwater pool, fully equipped workshop, games room, pool table, golf and beach nearby and much much more! Wont last! See today! **** EXTRAS **** Current mo costs to new purchaser incl property tax are approx $1014 monthly incl Land lease, taxes for lot and structure. Water and sewer billed quarterly (id:35492)
Property Details
| MLS® Number | S8468630 |
| Property Type | Single Family |
| Community Name | Wasaga Beach |
| Amenities Near By | Beach |
| Community Features | Community Centre |
| Features | Wooded Area, Backs On Greenbelt, Conservation/green Belt, Level |
| Parking Space Total | 3 |
| Structure | Deck, Porch |
Building
| Bathroom Total | 2 |
| Bedrooms Above Ground | 2 |
| Bedrooms Total | 2 |
| Amenities | Fireplace(s) |
| Appliances | Water Heater, Garage Door Opener Remote(s), Dishwasher, Dryer, Microwave, Refrigerator, Stove, Washer |
| Architectural Style | Bungalow |
| Basement Type | Crawl Space |
| Construction Style Attachment | Detached |
| Cooling Type | Central Air Conditioning |
| Exterior Finish | Vinyl Siding, Brick Facing |
| Fire Protection | Smoke Detectors |
| Fireplace Present | Yes |
| Fireplace Total | 2 |
| Flooring Type | Laminate, Tile |
| Foundation Type | Poured Concrete |
| Heating Fuel | Natural Gas |
| Heating Type | Forced Air |
| Stories Total | 1 |
| Size Interior | 1,100 - 1,500 Ft2 |
| Type | House |
| Utility Water | Municipal Water |
Parking
| Garage |
Land
| Acreage | No |
| Fence Type | Fenced Yard |
| Land Amenities | Beach |
| Landscape Features | Landscaped |
| Sewer | Sanitary Sewer |
Rooms
| Level | Type | Length | Width | Dimensions |
|---|---|---|---|---|
| Main Level | Foyer | 3.1 m | 1.42 m | 3.1 m x 1.42 m |
| Main Level | Living Room | 6.2 m | 3.68 m | 6.2 m x 3.68 m |
| Main Level | Kitchen | 3.66 m | 3.81 m | 3.66 m x 3.81 m |
| Main Level | Dining Room | 3.81 m | 2.44 m | 3.81 m x 2.44 m |
| Main Level | Bedroom 2 | 3.76 m | 2.84 m | 3.76 m x 2.84 m |
| Main Level | Primary Bedroom | 4.65 m | 4.72 m | 4.65 m x 4.72 m |
| Main Level | Laundry Room | 3.45 m | 1.93 m | 3.45 m x 1.93 m |
| Main Level | Mud Room | 3.45 m | 1.93 m | 3.45 m x 1.93 m |
Utilities
| Sewer | Installed |
https://www.realtor.ca/real-estate/27078681/84-new-york-avenue-wasaga-beach-wasaga-beach
Contact Us
Contact us for more information

David Clifford Breckels
Broker
www.davidbreckels.com
630 Danforth Ave
Toronto, Ontario M4K 1R3
(416) 462-1888
(416) 462-3135



