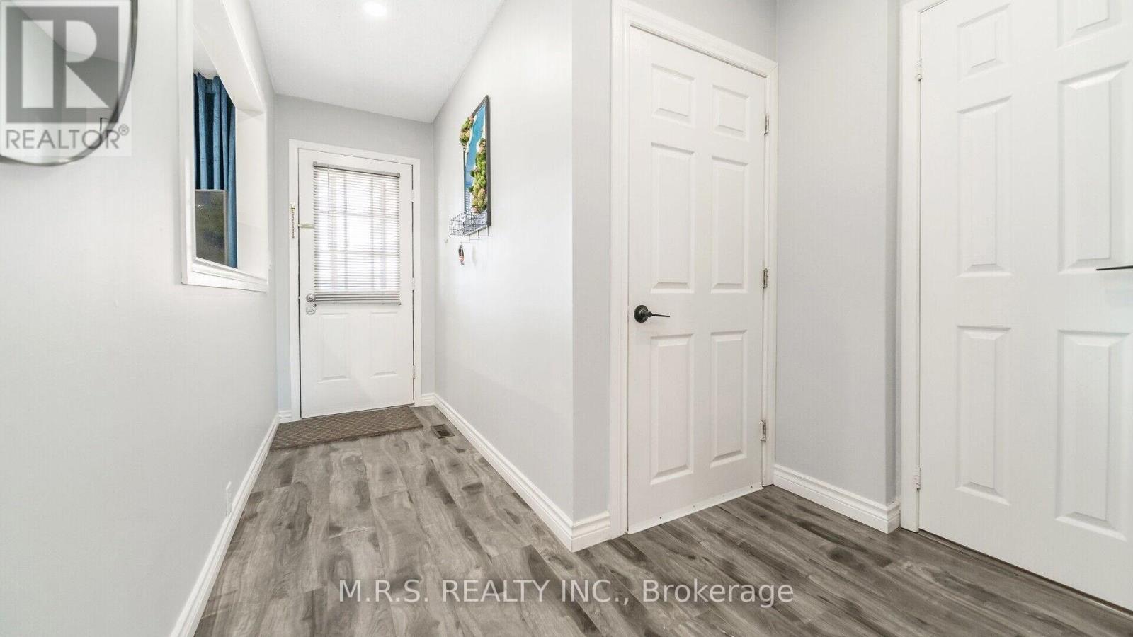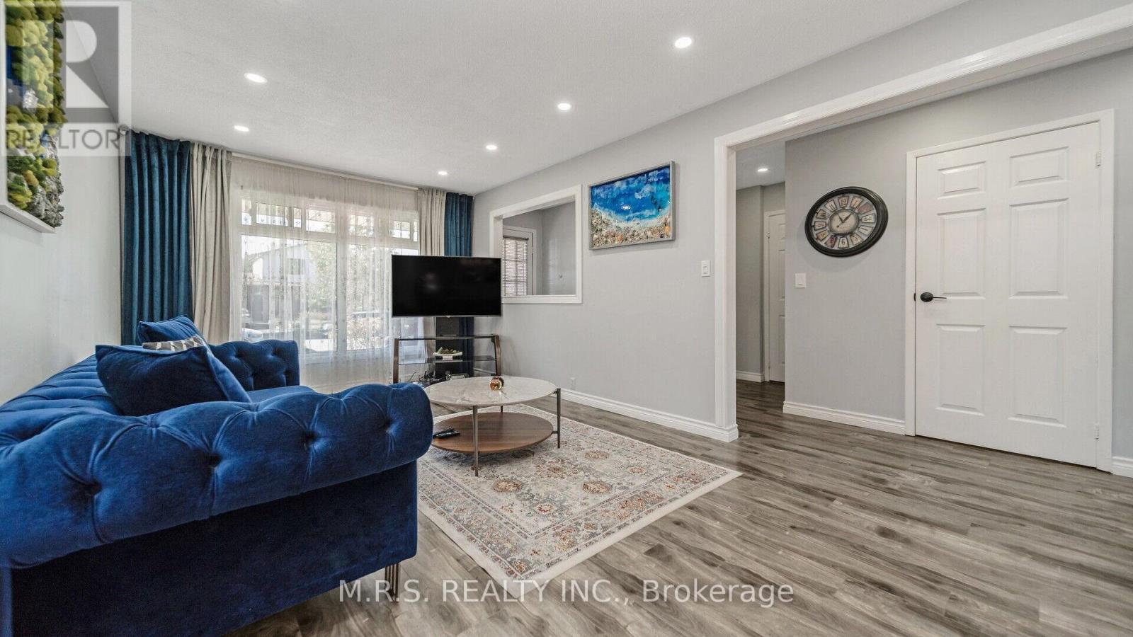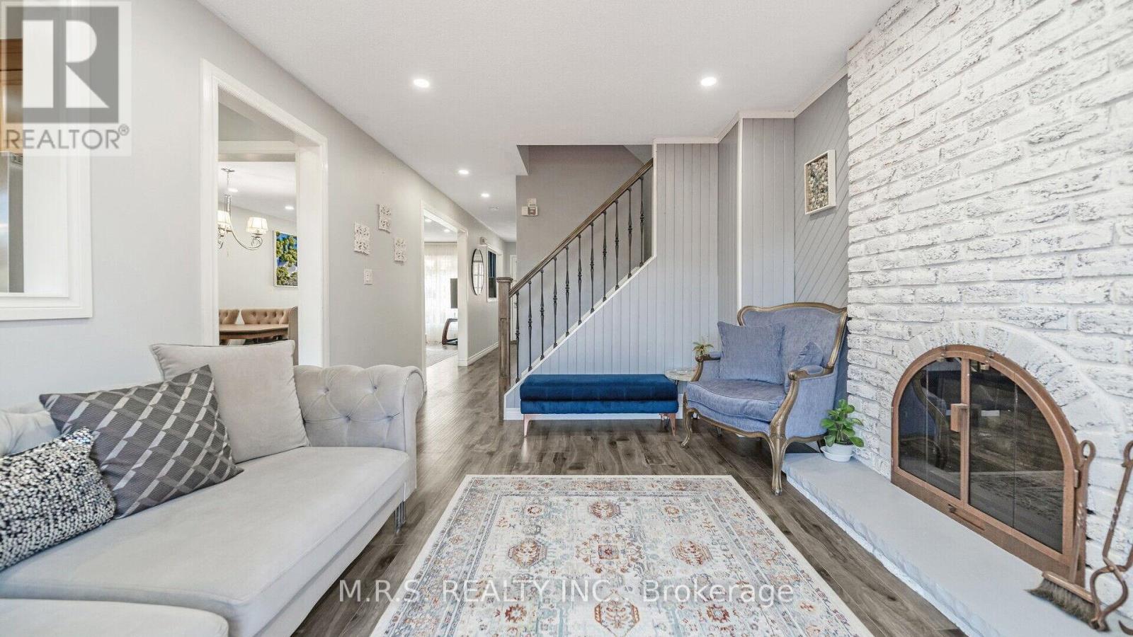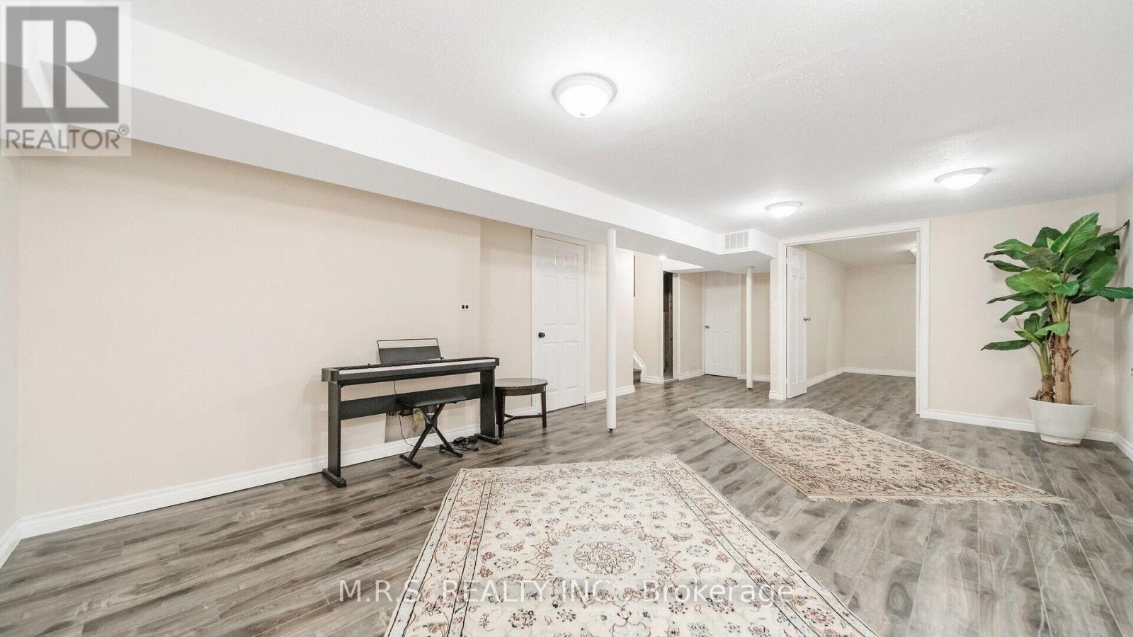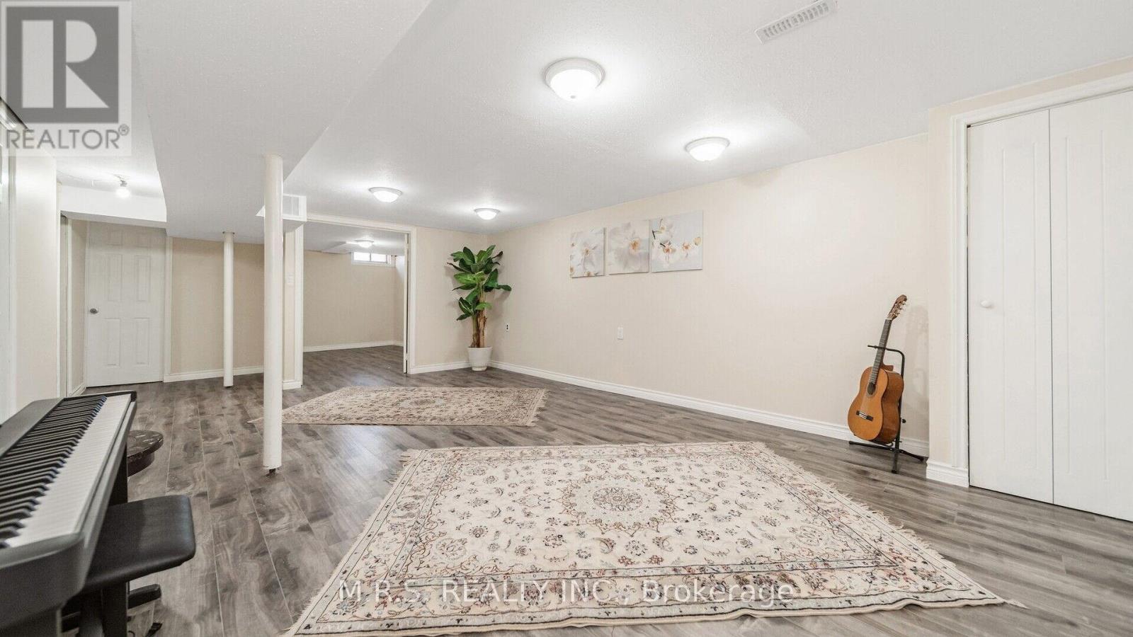84 Chad Crescent Toronto (Malvern), Ontario M1B 2Z6
$1,079,000
Excellent Location. Beautiful & Charming Well Maintained 3+1 Bedroom With Separate Entrance To Finish Basement (Potential In-Law Suite) On A Quiet Street. Huge Premium City Lot. Absolute Move-In Condition, Bright Modern Open Concept. Main Flr Family Room W/Gas Fireplace. Backs On To Morningside. New Extra Wide Driveway. Newer Roof (2019). Large Wood Deck For Entertaining, Lot Widen At Rear. Wrought Iron Railings .Close To Schools, Ttc, Shops & All Amenities. Entrance To Garage From Main Floor. Half Of Garage Presently Converted As A Salon (Perfect Work From Home) - Can Be Used as Office. ** This is a linked property.** **** EXTRAS **** Fridge, Stove, Washer & Dryer, CAC, Hot water tank owned (id:35492)
Property Details
| MLS® Number | E9931382 |
| Property Type | Single Family |
| Community Name | Malvern |
| Features | Carpet Free, In-law Suite |
| Parking Space Total | 3 |
Building
| Bathroom Total | 3 |
| Bedrooms Above Ground | 3 |
| Bedrooms Below Ground | 1 |
| Bedrooms Total | 4 |
| Appliances | Water Heater |
| Basement Development | Finished |
| Basement Features | Separate Entrance |
| Basement Type | N/a (finished) |
| Construction Style Attachment | Detached |
| Cooling Type | Central Air Conditioning |
| Exterior Finish | Aluminum Siding, Brick |
| Fireplace Present | Yes |
| Flooring Type | Laminate |
| Half Bath Total | 1 |
| Heating Fuel | Natural Gas |
| Heating Type | Forced Air |
| Stories Total | 2 |
| Type | House |
| Utility Water | Municipal Water |
Parking
| Attached Garage |
Land
| Acreage | No |
| Sewer | Sanitary Sewer |
| Size Depth | 34.14 M |
| Size Frontage | 8.55 M |
| Size Irregular | 8.55 X 34.14 M ; Irregular |
| Size Total Text | 8.55 X 34.14 M ; Irregular |
Rooms
| Level | Type | Length | Width | Dimensions |
|---|---|---|---|---|
| Second Level | Primary Bedroom | 4.6 m | 3.57 m | 4.6 m x 3.57 m |
| Second Level | Bedroom 2 | 3.55 m | 2.96 m | 3.55 m x 2.96 m |
| Second Level | Bedroom 3 | 3.5 m | 3.4 m | 3.5 m x 3.4 m |
| Basement | Pantry | 2.6 m | 1.5 m | 2.6 m x 1.5 m |
| Basement | Bedroom | 3.5 m | 3.1 m | 3.5 m x 3.1 m |
| Basement | Recreational, Games Room | 6.5 m | 3.5 m | 6.5 m x 3.5 m |
| Main Level | Living Room | 3.68 m | 3.24 m | 3.68 m x 3.24 m |
| Main Level | Dining Room | 3.48 m | 3.24 m | 3.48 m x 3.24 m |
| Main Level | Kitchen | 3.36 m | 3.28 m | 3.36 m x 3.28 m |
| Main Level | Family Room | 4.1 m | 3.4 m | 4.1 m x 3.4 m |
https://www.realtor.ca/real-estate/27603519/84-chad-crescent-toronto-malvern-malvern
Interested?
Contact us for more information
David Ramasami
Salesperson
206c-6 Milvan Drive
Toronto, Ontario M9L 1Z2
(416) 743-0544
(416) 743-2066





