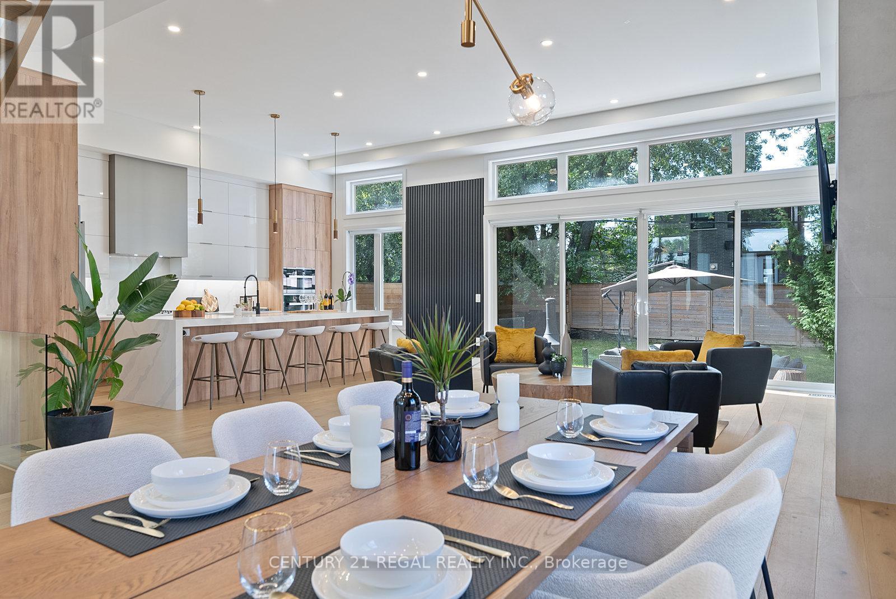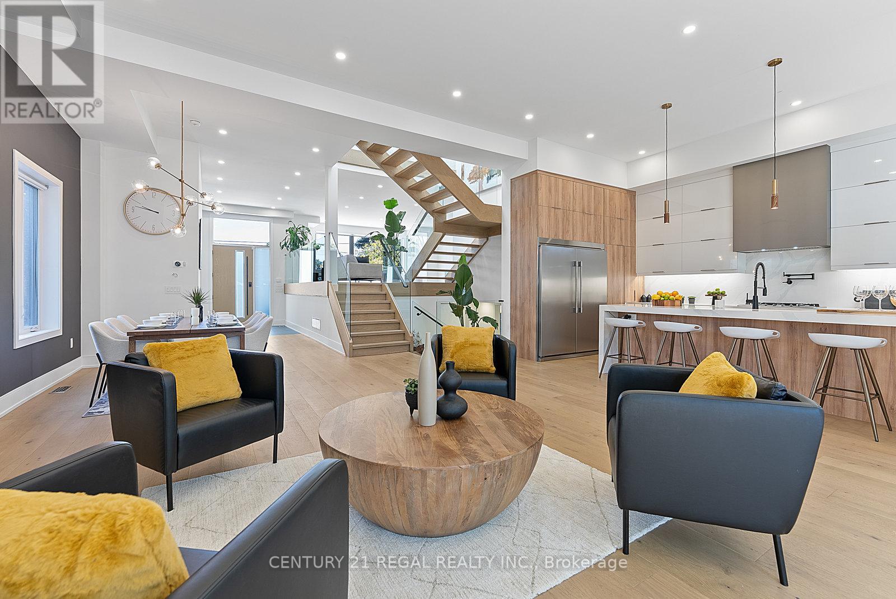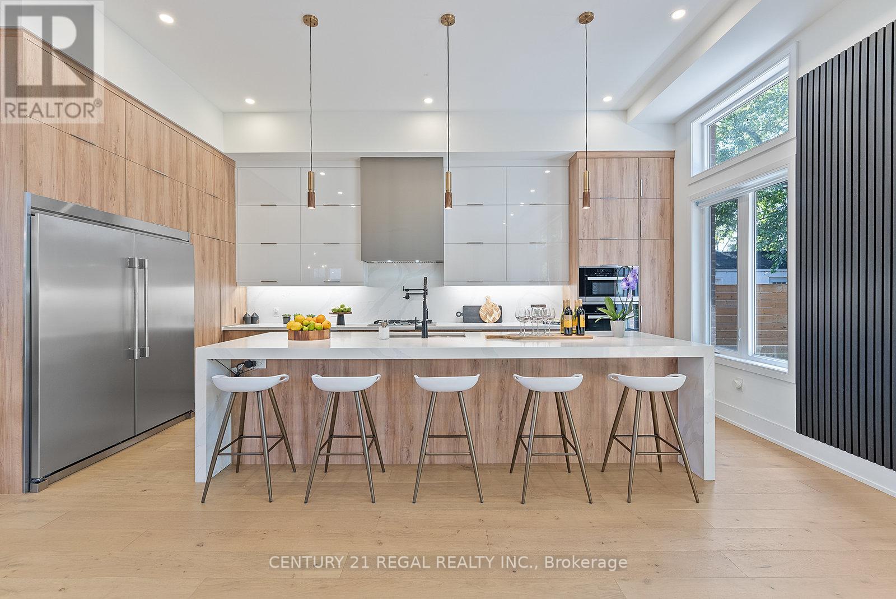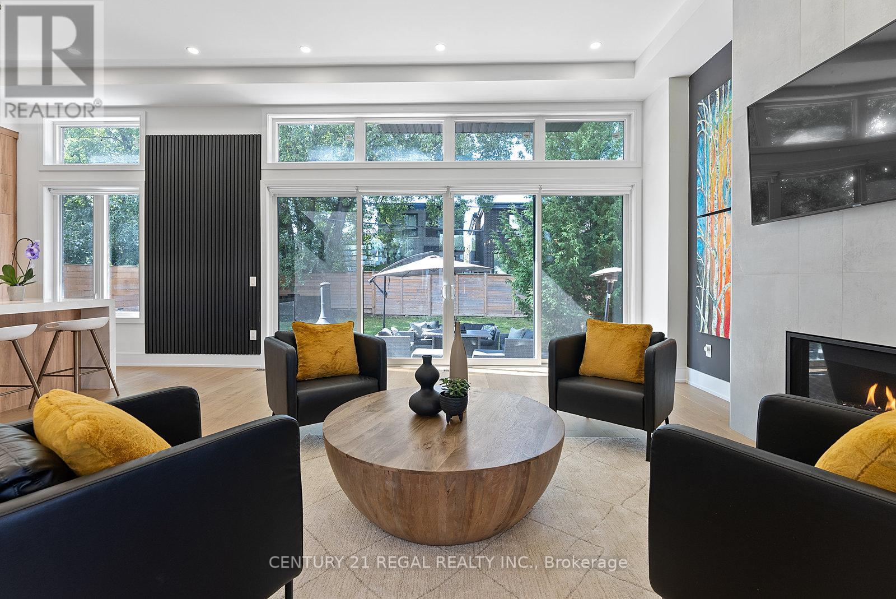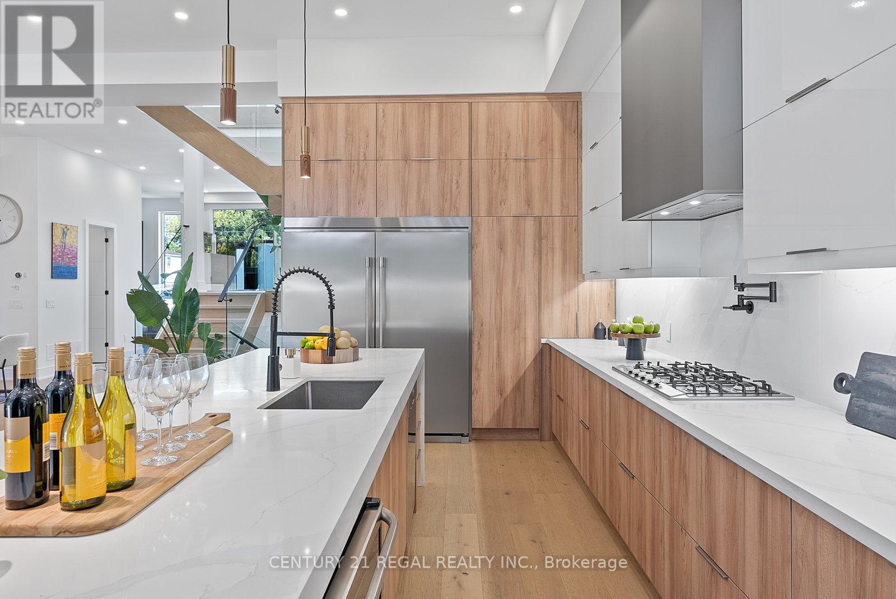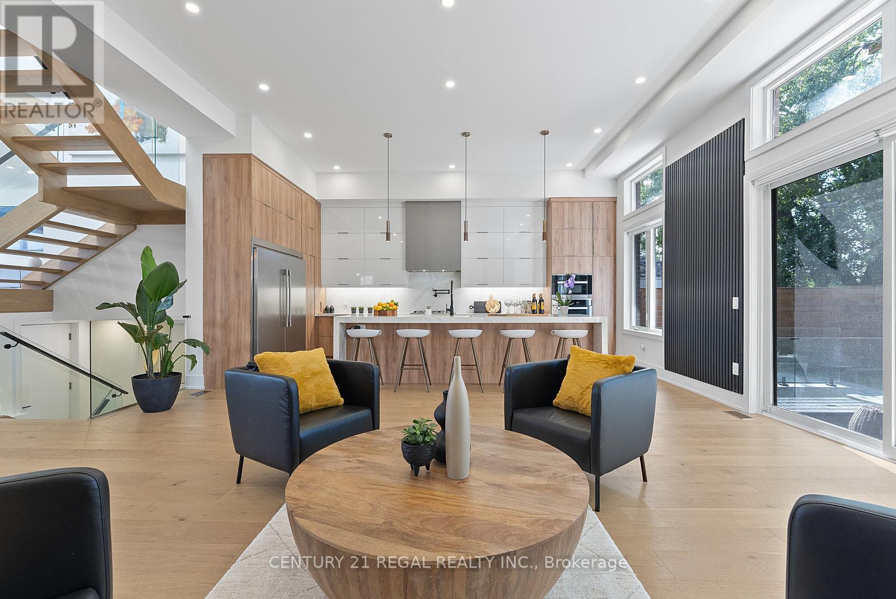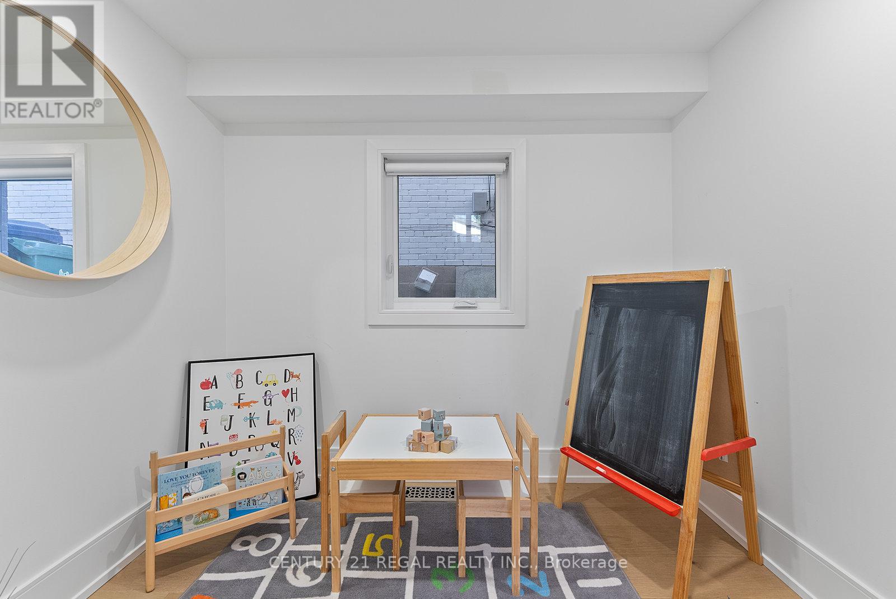84 Bexhill Avenue Toronto, Ontario M1L 3C1
$2,749,000
THE ART OF CITY LIVING - Welcome to 84 Bexhill Ave! Step into this Luxurious 5+3 Bedroom Custom Built home right in the City of Toronto along with a Double Car Garage! Enjoy over 4800sq.ft of Living Space! This spacious home is designed for your Entertaining, Recreational and Relaxation needs! Enter into this Open Concept Modern Home with Soaring 12ft. Ceilings on the Main Floor. Along with your Dream Kitchen featuring a Chefs Kitchen with High End MIELE Appliances, 13ft Long Waterfall kitchen island and a Large Walk out to the Patio. A Backyard Large Enough to even put in a Pool of your Dreams! Large Open Concept Living Room featuring a Gas Fireplace, Dining Area and Den. Also enjoy an Extra Level of space with a Raised Floor to the Family Room and a Private Room w/window for an Office/Den. The Upper Level has 5 bedrooms, A Master Ensuite that gives a True Hotel-like Retreat feel of relaxation with a Walk-out Balcony to enjoy your reading or coffee in the AM, His/Her Closets and Walk-in. The Master 6pc Ensuite Bathroom entails a Free-standing Tub, Double Sinks and Double Rainfall Shower Heads for your ultimate relaxation. Large Closets, Large Sky Lights above the Open Riser Staircase provides natural sunlight with sleek Glass Panel railing system adds to this upscale modern look. Skylights also featured in the Bathroom and 2nd floor laundry room with custom cabinetry. The Basement is the ultimate recreational space with a Gym Room featuring Floor to Ceiling Glass System with Bio metric Finger Pad Entrance and Keypad. The Basement also features a Bedroom with a Walk-in Closet, 3pc Bath & Walkout to the Backyard. This home has been Carefully Designed to Feature an extra floor level on the Garage Level- Walk Inside and Enjoy an Extra Room with a Window that's designed as a Kids Play Space or Den/Office. This home is a must see and it even features a Kid Sized Basketball Space Area. Stunning property close to schools, hospitals, grocery stores, parks & More! **** EXTRAS **** This Modern Custom Home Features 5 bdrm +2 den/offices + 1 Basement bdrm spaciously designed in this one of a kind dream home. MIELE gas range, built-in oven & microwave. Double built in fridge/freezer combo&bar fridge (id:35492)
Property Details
| MLS® Number | E11824919 |
| Property Type | Single Family |
| Community Name | Clairlea-Birchmount |
| Amenities Near By | Park, Public Transit, Schools, Hospital |
| Features | Lighting |
| Parking Space Total | 4 |
| Structure | Patio(s) |
Building
| Bathroom Total | 5 |
| Bedrooms Above Ground | 5 |
| Bedrooms Below Ground | 3 |
| Bedrooms Total | 8 |
| Amenities | Fireplace(s) |
| Appliances | Oven - Built-in, Blinds |
| Basement Development | Finished |
| Basement Features | Walk Out |
| Basement Type | N/a (finished) |
| Construction Style Attachment | Detached |
| Cooling Type | Central Air Conditioning |
| Exterior Finish | Brick |
| Fire Protection | Alarm System, Security System, Smoke Detectors |
| Fireplace Present | Yes |
| Fireplace Total | 1 |
| Flooring Type | Hardwood |
| Foundation Type | Concrete |
| Half Bath Total | 1 |
| Heating Fuel | Natural Gas |
| Heating Type | Forced Air |
| Stories Total | 2 |
| Size Interior | 3,500 - 5,000 Ft2 |
| Type | House |
| Utility Water | Municipal Water |
Parking
| Garage |
Land
| Acreage | No |
| Fence Type | Fenced Yard |
| Land Amenities | Park, Public Transit, Schools, Hospital |
| Landscape Features | Landscaped |
| Sewer | Sanitary Sewer |
| Size Depth | 104 Ft |
| Size Frontage | 40 Ft |
| Size Irregular | 40 X 104 Ft |
| Size Total Text | 40 X 104 Ft |
| Zoning Description | Rd(f12;a371*169) |
Rooms
| Level | Type | Length | Width | Dimensions |
|---|---|---|---|---|
| Second Level | Bedroom 5 | 3.7 m | 3.88 m | 3.7 m x 3.88 m |
| Second Level | Bedroom | 5.41 m | 4.02 m | 5.41 m x 4.02 m |
| Second Level | Bedroom 2 | 5.41 m | 4.83 m | 5.41 m x 4.83 m |
| Second Level | Bedroom 3 | 5.18 m | 3.8 m | 5.18 m x 3.8 m |
| Second Level | Bedroom 4 | 3.01 m | 2.08 m | 3.01 m x 2.08 m |
| Basement | Bedroom | 3.96 m | 3.75 m | 3.96 m x 3.75 m |
| Basement | Bedroom | 3.96 m | 3.75 m | 3.96 m x 3.75 m |
| Main Level | Living Room | 5.34 m | 3.87 m | 5.34 m x 3.87 m |
| Main Level | Kitchen | 7.83 m | 5.07 m | 7.83 m x 5.07 m |
| Ground Level | Office | 2.44 m | 1.81 m | 2.44 m x 1.81 m |
| In Between | Family Room | 7.88 m | 5.54 m | 7.88 m x 5.54 m |
| In Between | Office | 2.43 m | 2.08 m | 2.43 m x 2.08 m |
Utilities
| Cable | Installed |
| Sewer | Installed |
Contact Us
Contact us for more information
Anna Mac Banh
Salesperson
4030 Sheppard Ave. E.
Toronto, Ontario M1S 1S6
(416) 291-0929
(416) 291-0984
www.century21regal.com/


