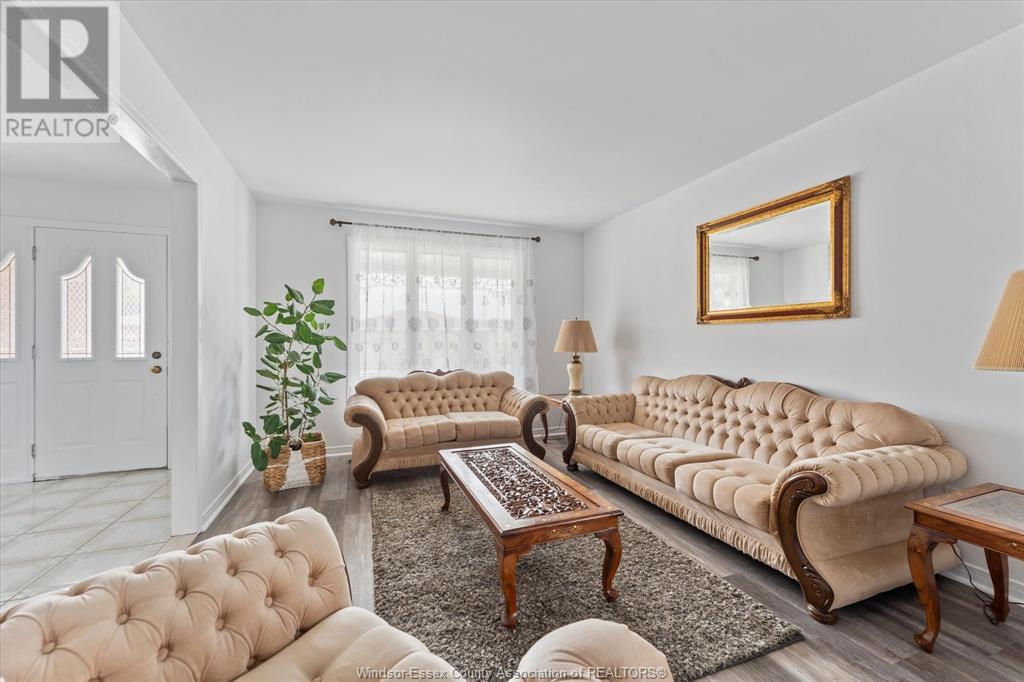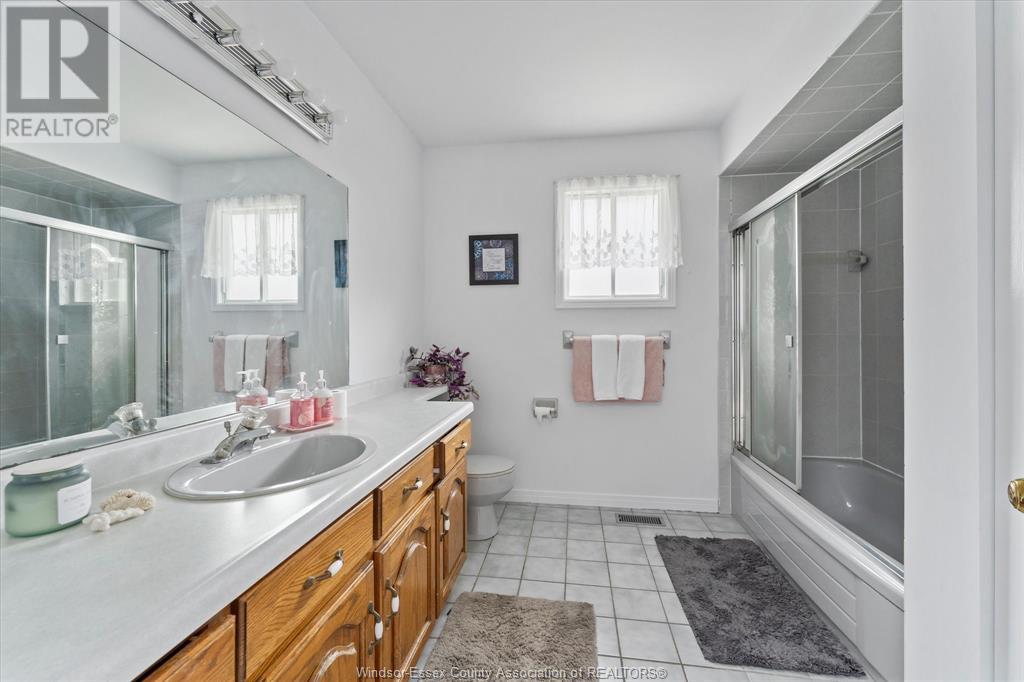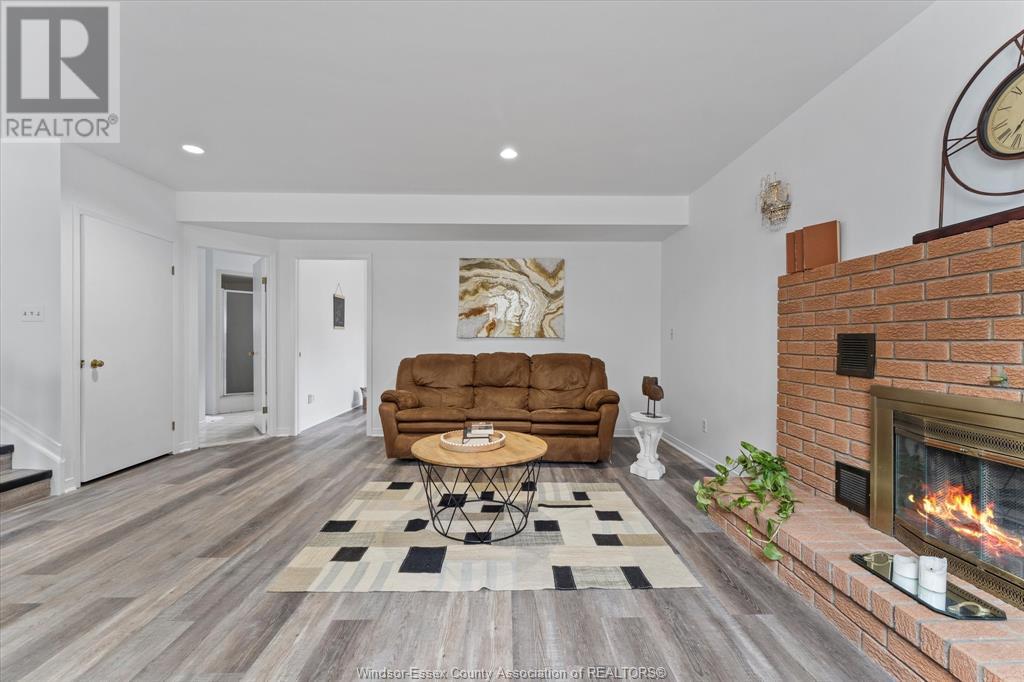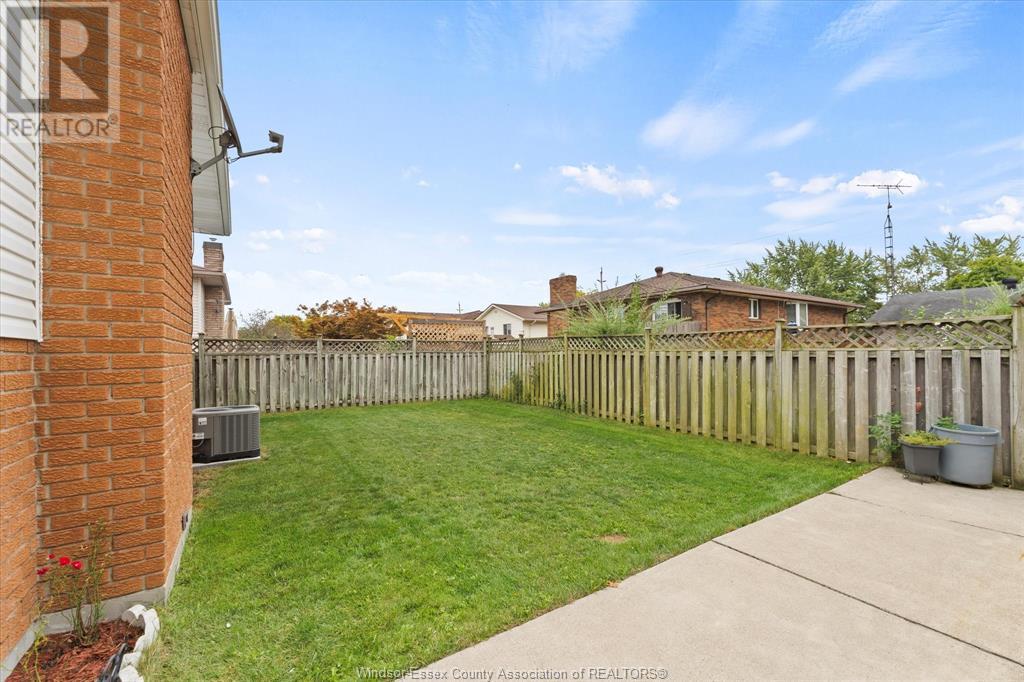8351 Kingston Windsor, Ontario N8S 4R7
$629,999
This large, Riverside family home has been recently upgraded with brand new flooring and freshly painted throughout. Features include 3+2 bedrooms, 2 baths, a spacious and bright eat-in kitchen with sliding doors to a cement patio, and a fully finished 4th level. Enjoy your mornings on the covered front porch. The property also includes a 2-car garage, a new roof (2020), and a furnace/central air system (2022). Located on a quiet, sought-after crescent, steps from Riverside High School, shopping, banks, and transit. Quick closing available. (id:35492)
Property Details
| MLS® Number | 24022014 |
| Property Type | Single Family |
| Features | Double Width Or More Driveway, Concrete Driveway |
| Water Front Type | Waterfront Nearby |
Building
| Bathroom Total | 2 |
| Bedrooms Above Ground | 3 |
| Bedrooms Below Ground | 2 |
| Bedrooms Total | 5 |
| Appliances | Central Vacuum, Dishwasher, Dryer, Microwave, Refrigerator, Stove, Washer |
| Architectural Style | 4 Level |
| Constructed Date | 1990 |
| Construction Style Attachment | Detached |
| Construction Style Split Level | Backsplit |
| Cooling Type | Central Air Conditioning |
| Exterior Finish | Aluminum/vinyl, Brick |
| Fireplace Fuel | Electric |
| Fireplace Present | Yes |
| Fireplace Type | Conventional |
| Flooring Type | Ceramic/porcelain, Laminate |
| Foundation Type | Block |
| Heating Fuel | Natural Gas |
| Heating Type | Forced Air, Furnace |
| Size Interior | 1417 Sqft |
| Total Finished Area | 1417 Sqft |
Parking
| Garage | |
| Inside Entry |
Land
| Acreage | No |
| Size Irregular | 50.19x100.38 |
| Size Total Text | 50.19x100.38 |
| Zoning Description | R1.1 |
Rooms
| Level | Type | Length | Width | Dimensions |
|---|---|---|---|---|
| Second Level | Bedroom | Measurements not available | ||
| Second Level | Bedroom | Measurements not available | ||
| Second Level | Primary Bedroom | Measurements not available | ||
| Third Level | Bedroom | Measurements not available | ||
| Third Level | Family Room/fireplace | Measurements not available | ||
| Fourth Level | Laundry Room | Measurements not available | ||
| Fourth Level | Bedroom | Measurements not available | ||
| Fourth Level | Recreation Room | Measurements not available | ||
| Main Level | Dining Room | Measurements not available | ||
| Main Level | Eating Area | Measurements not available | ||
| Main Level | Living Room | Measurements not available | ||
| Main Level | Kitchen | Measurements not available | ||
| Main Level | Foyer | Measurements not available | ||
| Unknown | 4pc Bathroom | Measurements not available |
https://www.realtor.ca/real-estate/27459872/8351-kingston-windsor
Interested?
Contact us for more information
Sharath Challa
Sales Person

Suite 300 - 3390 Walker Road
Windsor, Ontario N8W 3S1
(519) 997-2320
(226) 221-9483

































