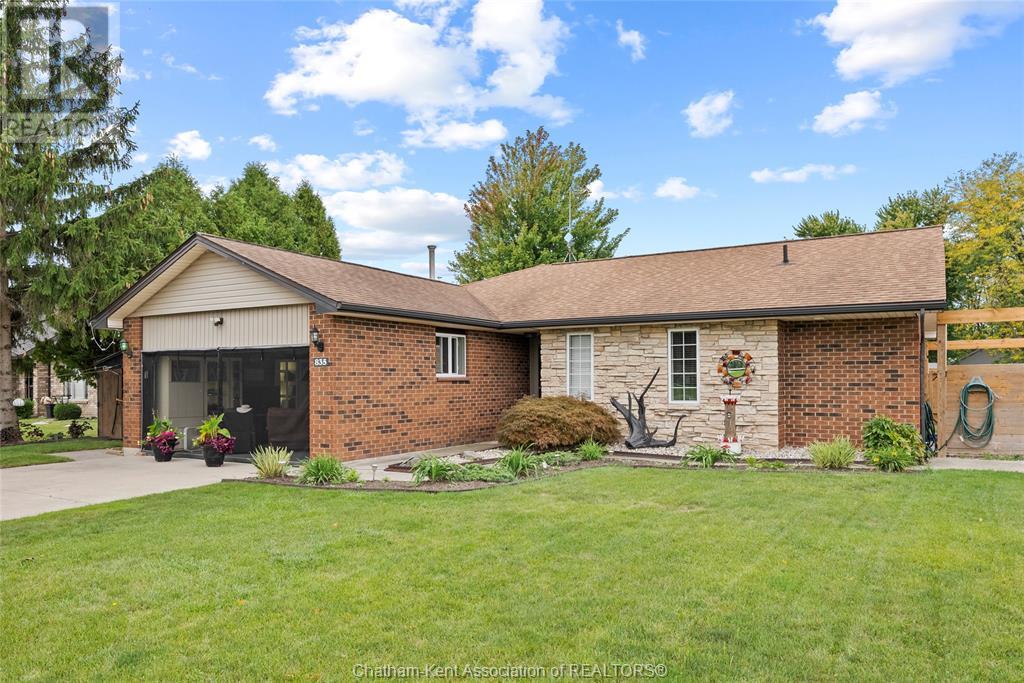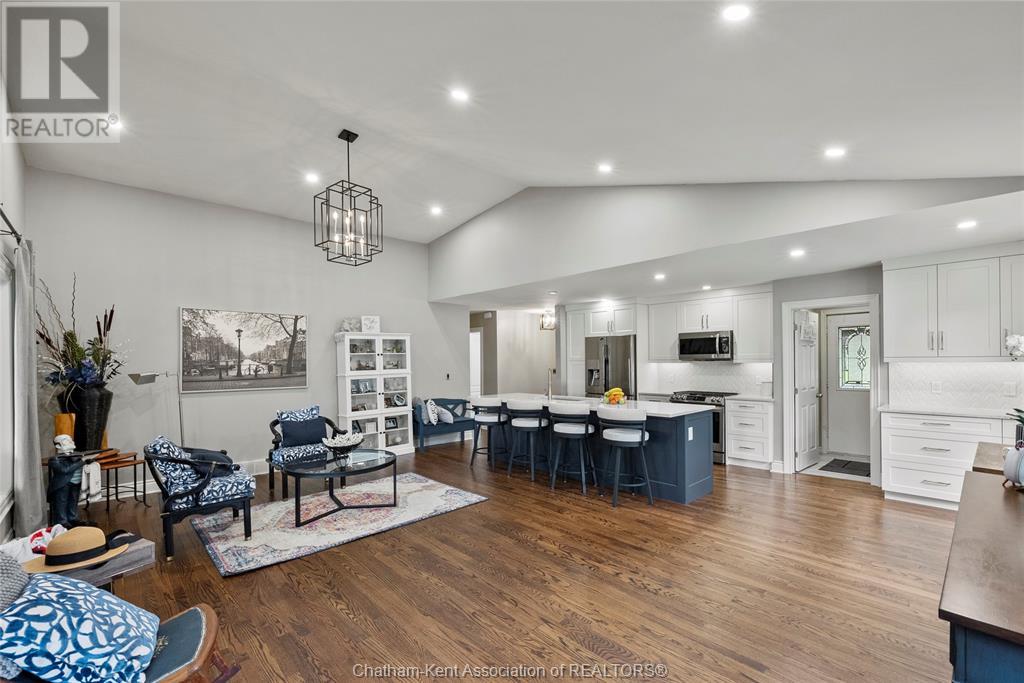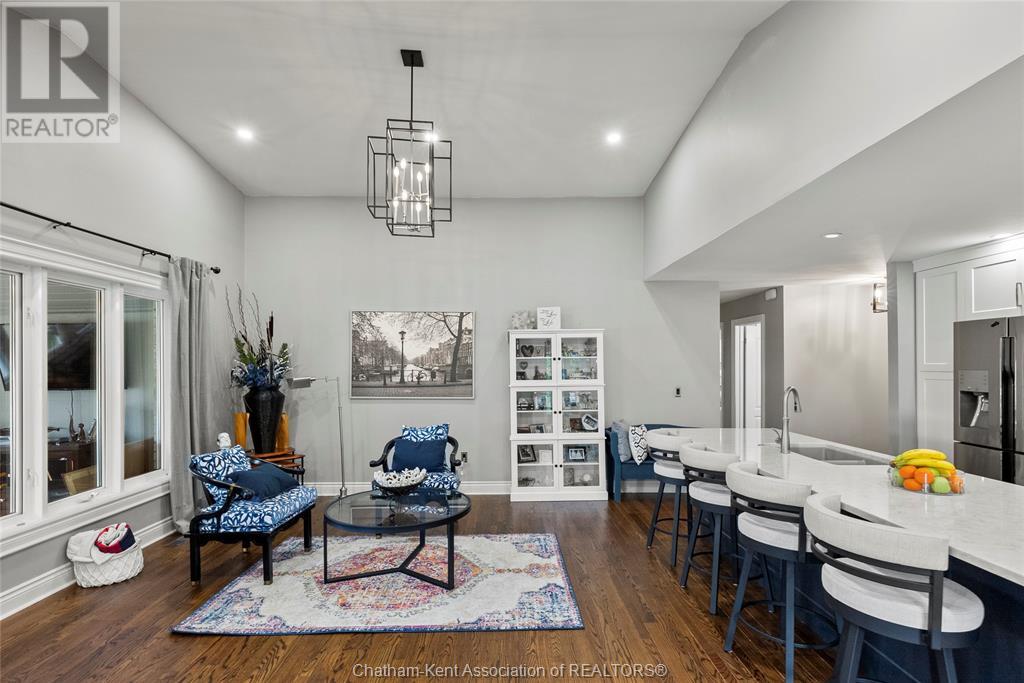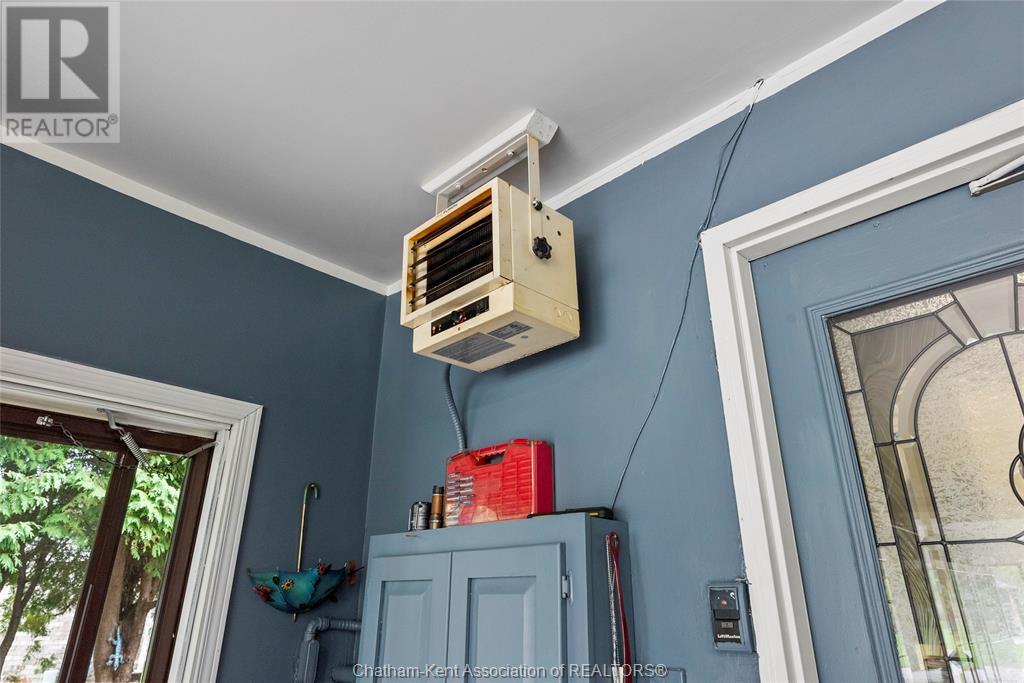835 Rivait Drive Lighthouse Cove, Ontario N0P 2L0
$899,900
Discover the waterfront lifestyle with this tastefully updated ranch home situated on a serene canal in the coveted Lighthouse Cove community. As you step inside, you’re greeted by stunning hardwood floors throughout with plenty of updates! The heart of the home features a custom Windmill kitchen, complete with a cozy coffee bar, a spacious island perfect for entertaining, and ample cabinetry for functionality. The open-concept layout boasts vaulted ceilings with a bright and airy atmosphere connected to a sunroom featuring a gas fireplace and picturesque views of the canal, making it an ideal spot for relaxation. This home features 3 generously sized bedrooms and 2 full bathrooms, one of which features a convenient cheater ensuite. Each bathroom showcases charming windmill cabinetry, adding a cohesive touch throughout. Set on a generous 100’ lot, this property offers plenty of outdoor space, including a gazebo, storage and garden shed plus a 60ft dock equipped with hydro. Call today! (id:35492)
Property Details
| MLS® Number | 24023263 |
| Property Type | Single Family |
| Features | Double Width Or More Driveway, Concrete Driveway |
| Water Front Type | Waterfront On Canal |
Building
| Bathroom Total | 2 |
| Bedrooms Above Ground | 3 |
| Bedrooms Total | 3 |
| Architectural Style | Ranch |
| Constructed Date | 1990 |
| Construction Style Attachment | Detached |
| Cooling Type | Central Air Conditioning |
| Exterior Finish | Aluminum/vinyl, Brick, Stone |
| Fireplace Fuel | Gas |
| Fireplace Present | Yes |
| Fireplace Type | Direct Vent |
| Flooring Type | Ceramic/porcelain, Hardwood |
| Foundation Type | Concrete |
| Heating Fuel | Natural Gas |
| Heating Type | Floor Heat, Forced Air |
| Stories Total | 1 |
| Type | House |
Parking
| Attached Garage | |
| Garage | |
| Heated Garage |
Land
| Acreage | No |
| Landscape Features | Landscaped |
| Sewer | Septic System |
| Size Irregular | 100x150 |
| Size Total Text | 100x150|under 1/2 Acre |
| Zoning Description | Rw2(h6) |
Rooms
| Level | Type | Length | Width | Dimensions |
|---|---|---|---|---|
| Main Level | Utility Room | 6 ft ,7 in | 3 ft | 6 ft ,7 in x 3 ft |
| Main Level | Laundry Room | 7 ft ,10 in | 5 ft | 7 ft ,10 in x 5 ft |
| Main Level | 3pc Bathroom | 11 ft ,6 in | 4 ft ,3 in | 11 ft ,6 in x 4 ft ,3 in |
| Main Level | Bedroom | 11 ft | 9 ft | 11 ft x 9 ft |
| Main Level | Bedroom | 11 ft ,7 in | 10 ft ,1 in | 11 ft ,7 in x 10 ft ,1 in |
| Main Level | 4pc Bathroom | 12 ft | 10 ft | 12 ft x 10 ft |
| Main Level | Primary Bedroom | 13 ft ,8 in | 11 ft | 13 ft ,8 in x 11 ft |
| Main Level | Sunroom | 20 ft ,7 in | 10 ft ,7 in | 20 ft ,7 in x 10 ft ,7 in |
| Main Level | Living Room | 22 ft ,9 in | 12 ft ,7 in | 22 ft ,9 in x 12 ft ,7 in |
| Main Level | Kitchen | 23 ft ,9 in | 12 ft ,7 in | 23 ft ,9 in x 12 ft ,7 in |
https://www.realtor.ca/real-estate/27475756/835-rivait-drive-lighthouse-cove
Interested?
Contact us for more information

Jeff Godreau
Sales Person

425 Mcnaughton Ave W.
Chatham, Ontario N7L 4K4
(519) 354-5470
www.royallepagechathamkent.com/

Kristel Brink
Sales Person

425 Mcnaughton Ave W.
Chatham, Ontario N7L 4K4
(519) 354-5470
www.royallepagechathamkent.com/





















































