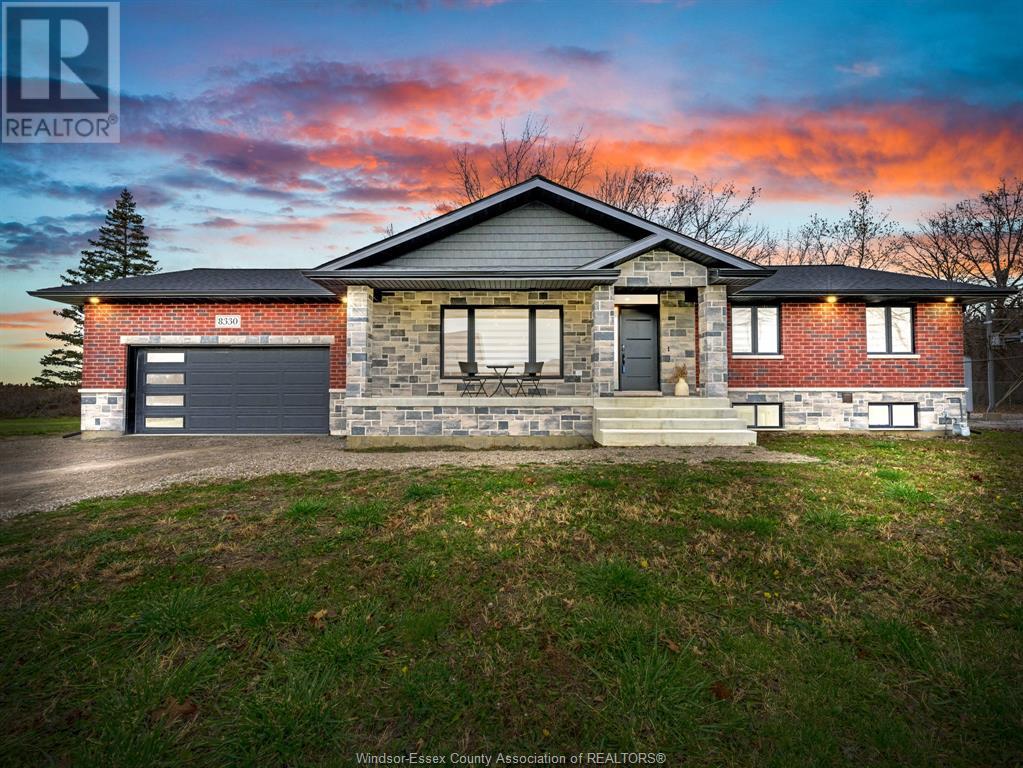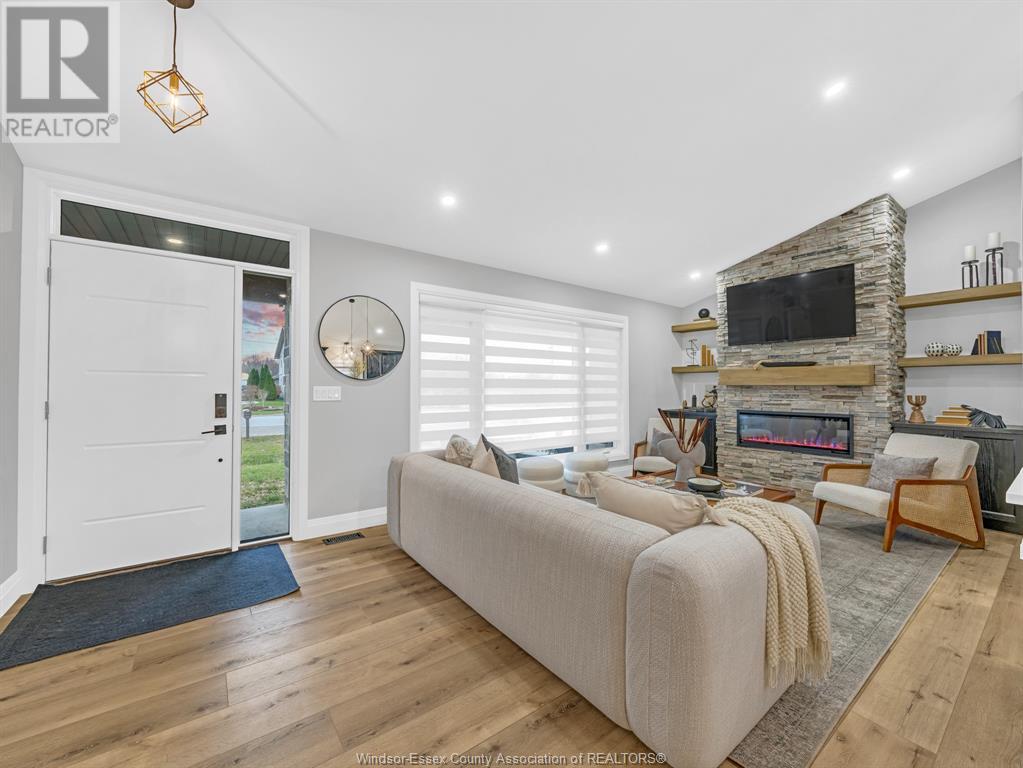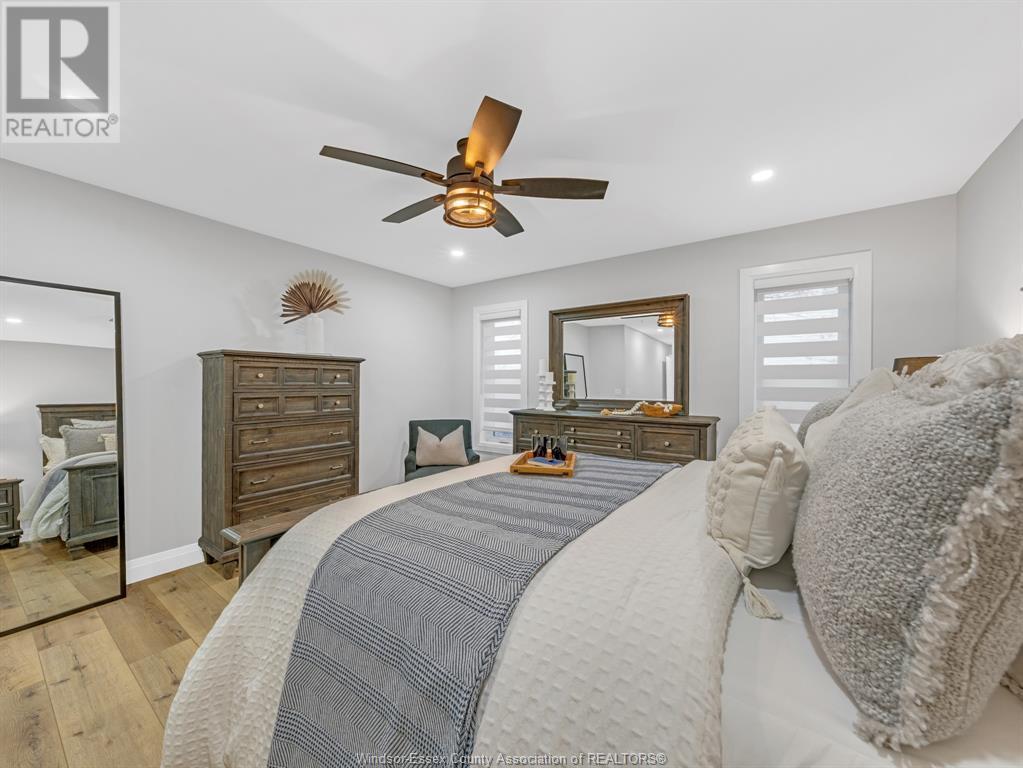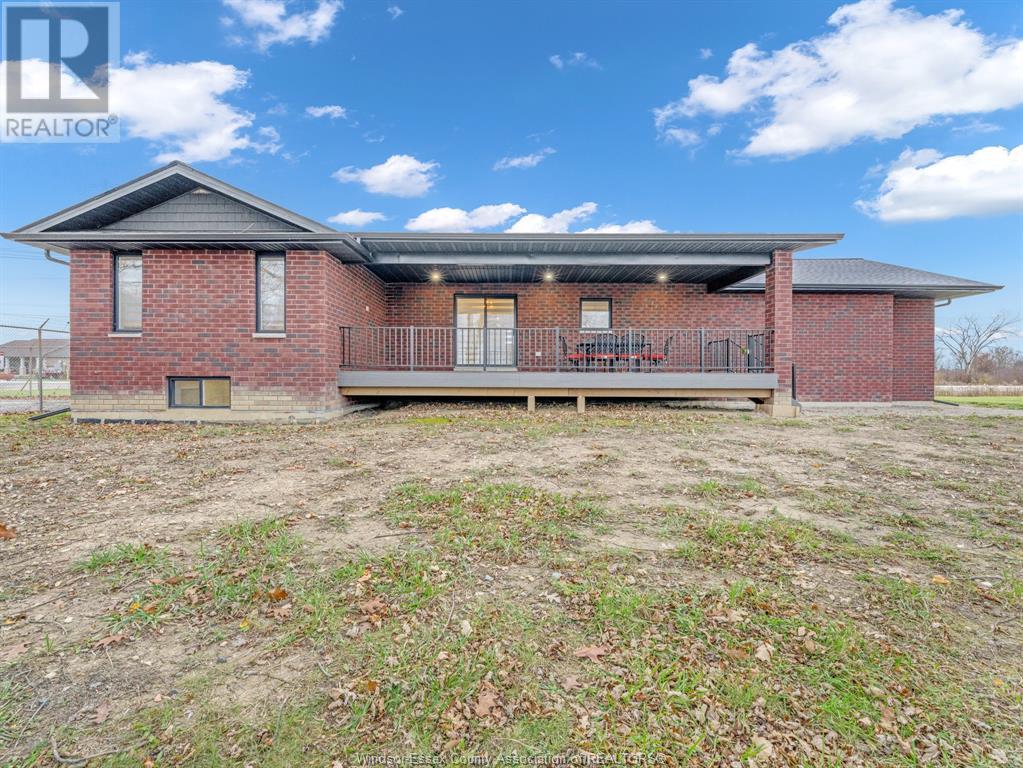8330 Middle Sideroad Amherstburg, Ontario N0R 1J0
$719,900
WELCOME TO 8330 MIDDLE SIDE ROAD. THIS 1550 SQ. FT. 3-5 BEDROOM FULL BRICK AND STONE RANCH BACKING ONTO THE GREENWAY WALKING TRAILS WILL LEAVE YOU BREATHLESS. LARGE IRREGULAR PROPERTY WITH SO MUCH POTENTIAL TO FOR THE GROWING FAMILY. TOTALLY REMODELLED IN 2023-24 TO THE 10'S THIS HOME HAS BEEN TRANSFORMED TO PERFECTION. MAIN FLOOR HAS GORGEOUS GREAT ROOM WITH STONE FIREPLACE. ABSOLUTELY STUNNING KITCHEN WITH LOADS OF CABINETRY AND LARGE ISLAND. LARGE EATING AREA LEADS TO 15 X 30 COVERED BACK PORCH. MASTER BEDROOM WITH ENSUITE AND WALK IN CLOSET. MAIN FLOOR LAUNDRY. LOWER LEVEL HAS IT ALL WITH LARGE FAMILY ROOM AREA, 2 BEDROOMS, GAMES ROOM AND REC ROOM. ATTACHED OVERSIZED 2 CAR GARAGE PLUS MUCH MUCH MORE. (id:35492)
Property Details
| MLS® Number | 24027889 |
| Property Type | Single Family |
| Features | Double Width Or More Driveway, Gravel Driveway |
Building
| Bathroom Total | 3 |
| Bedrooms Above Ground | 3 |
| Bedrooms Below Ground | 2 |
| Bedrooms Total | 5 |
| Appliances | Dishwasher, Dryer, Refrigerator, Stove, Washer |
| Architectural Style | Ranch |
| Constructed Date | 1969 |
| Construction Style Attachment | Detached |
| Cooling Type | Central Air Conditioning |
| Exterior Finish | Brick |
| Fireplace Fuel | Electric |
| Fireplace Present | Yes |
| Fireplace Type | Insert |
| Flooring Type | Ceramic/porcelain, Hardwood |
| Foundation Type | Block |
| Heating Fuel | Natural Gas |
| Heating Type | Forced Air, Furnace |
| Stories Total | 1 |
| Size Interior | 1538 Sqft |
| Total Finished Area | 1538 Sqft |
| Type | House |
Parking
| Attached Garage | |
| Garage | |
| Inside Entry |
Land
| Acreage | No |
| Size Irregular | 314.99xirregular |
| Size Total Text | 314.99xirregular |
| Zoning Description | R2 A2 |
Rooms
| Level | Type | Length | Width | Dimensions |
|---|---|---|---|---|
| Lower Level | 4pc Bathroom | Measurements not available | ||
| Lower Level | Utility Room | 10.5 x 10.0 | ||
| Lower Level | Bedroom | 13.9 x 13.5 | ||
| Lower Level | Bedroom | 12.7 x 10.6 | ||
| Lower Level | Great Room | 10.4 x 9.1 | ||
| Lower Level | Family Room | 29.7 x 18.8 | ||
| Lower Level | Living Room | 20.1 x 10.6 | ||
| Main Level | 3pc Ensuite Bath | Measurements not available | ||
| Main Level | 4pc Bathroom | Measurements not available | ||
| Main Level | Bedroom | 11.1 x 10.0 | ||
| Main Level | Bedroom | 11.1 x 10.0 | ||
| Main Level | Primary Bedroom | 25.5 x 13.10 | ||
| Main Level | Living Room/fireplace | 16.3 x 5.7 | ||
| Main Level | Eating Area | 15.1 x 11.2 | ||
| Main Level | Kitchen | 15.0 x 14.3 | ||
| Main Level | Living Room | 22.1 x 11.6 |
https://www.realtor.ca/real-estate/27662236/8330-middle-sideroad-amherstburg
Interested?
Contact us for more information

Tony D'alimonte, Abr
Sales Person
(519) 713-9230
dalimonte.com/
www.facebook.com/teamdalimonte/

65 Sandwich Street North
Amherstburg, Ontario N9V 2T9
(519) 736-9000
(519) 713-9230
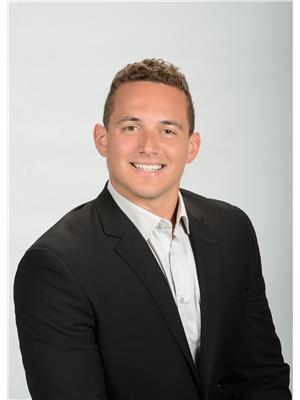
Jeremy D'alimonte
Sales Person
www.teamdalimonte.com

65 Sandwich Street North
Amherstburg, Ontario N9V 2T9
(519) 736-9000
(519) 713-9230
Matt Wickens
Sales Person

65 Sandwich Street North
Amherstburg, Ontario N9V 2T9
(519) 736-9000
(519) 713-9230

