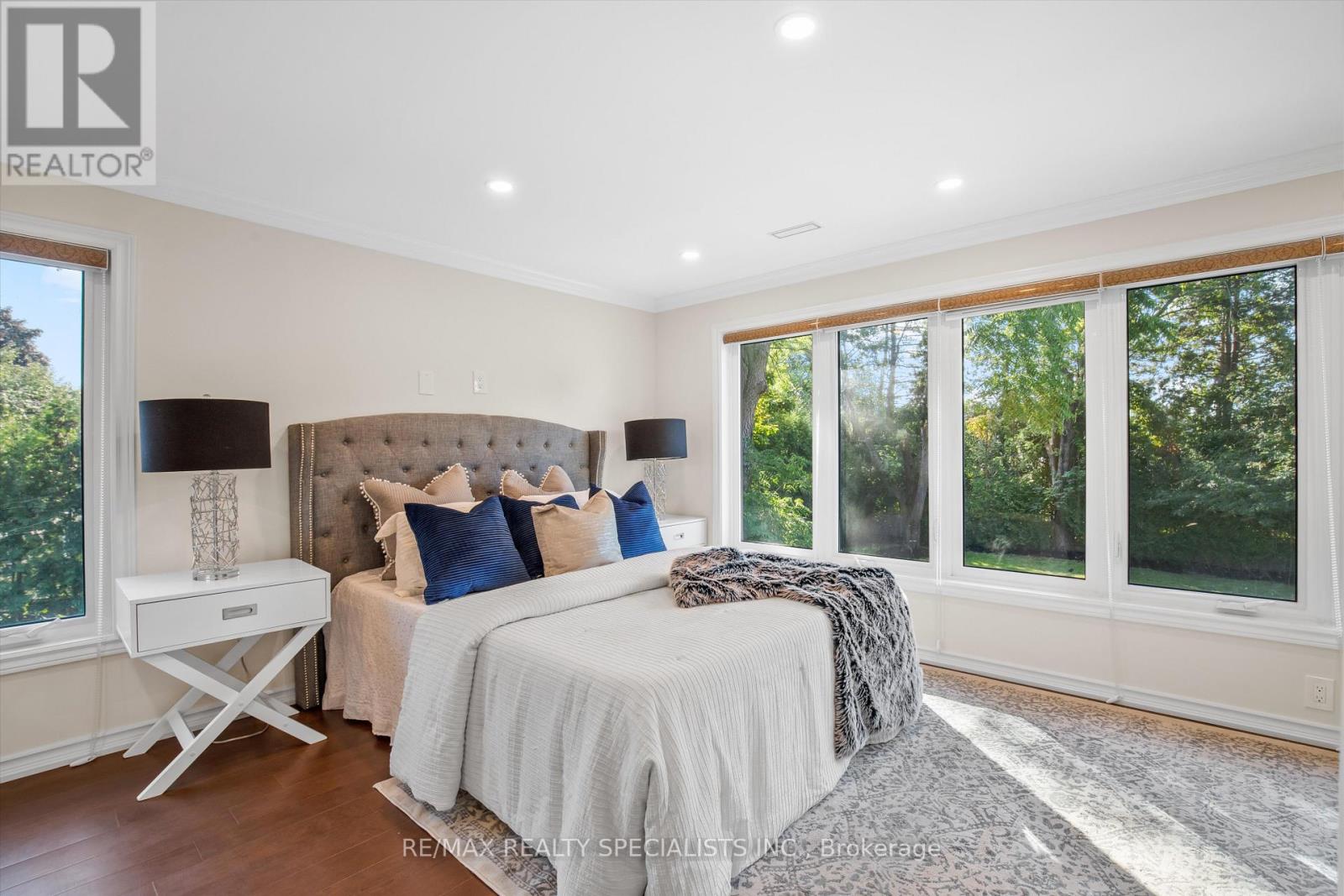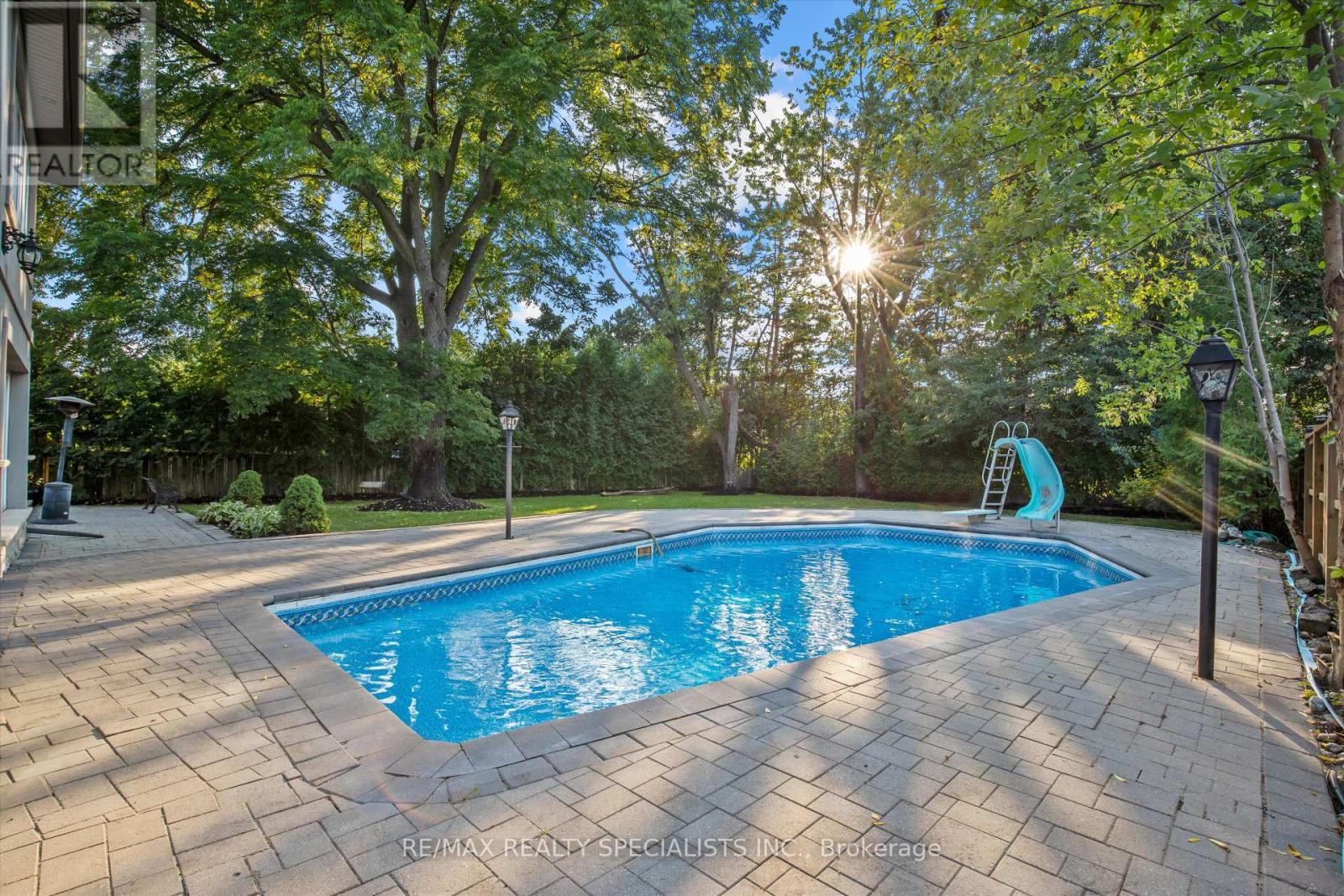831 Caldwell Avenue Mississauga, Ontario L5H 1Y8
$2,489,000
Lorne Park Beauty! Situated on a quiet cul de sac, this exceptional 3 car garage, 3800 square feet home is awaiting your admiration. Sitting on a huge 80 x 171 feet lot this home is sure to impress. Enter into an extensively updated home with a welcoming main floor comprising of a huge open concept kitchen, a formal dining area and a stunning great room overlooking the charming backyard. The upper level offers 4 good sized bedroom and 3 full baths. The primary bedroom comes with a 4 pcs ensuite bath, 2 walk in closets and a large sitting area overlooking the pool. Recently updated basement is bright and inviting. Almost 200 pot lights inside out, flat ceilings throughout, designer paint, branded appliances and neutral decor. Tons of updates and extensive improvements over the years. Steps to highly sought after schools, walking trails, and only minutes to lake Ontario, GO transit and the QEW. One of a kind property that is priced to sell! Hurry will not last. **** EXTRAS **** Situated at the end of a highly desirable street surrounded by multi million dollar homes. Very private, an entertainers delight. Huge backyard with endless possibilities. (id:35492)
Property Details
| MLS® Number | W9304210 |
| Property Type | Single Family |
| Community Name | Lorne Park |
| Amenities Near By | Park, Place Of Worship, Public Transit |
| Parking Space Total | 6 |
| Pool Type | Inground Pool |
| Structure | Shed |
Building
| Bathroom Total | 5 |
| Bedrooms Above Ground | 4 |
| Bedrooms Total | 4 |
| Appliances | Water Heater, Dishwasher, Dryer, Refrigerator, Stove, Washer |
| Basement Development | Finished |
| Basement Type | N/a (finished) |
| Construction Style Attachment | Detached |
| Cooling Type | Central Air Conditioning |
| Exterior Finish | Brick |
| Fireplace Present | Yes |
| Foundation Type | Concrete |
| Half Bath Total | 2 |
| Heating Fuel | Natural Gas |
| Heating Type | Forced Air |
| Stories Total | 2 |
| Size Interior | 3,500 - 5,000 Ft2 |
| Type | House |
| Utility Water | Municipal Water |
Parking
| Garage |
Land
| Acreage | No |
| Fence Type | Fenced Yard |
| Land Amenities | Park, Place Of Worship, Public Transit |
| Sewer | Sanitary Sewer |
| Size Depth | 171 Ft |
| Size Frontage | 80 Ft |
| Size Irregular | 80 X 171 Ft |
| Size Total Text | 80 X 171 Ft |
Rooms
| Level | Type | Length | Width | Dimensions |
|---|---|---|---|---|
| Second Level | Primary Bedroom | 4.5 m | 6 m | 4.5 m x 6 m |
| Second Level | Bedroom 2 | 5.1 m | 3.2 m | 5.1 m x 3.2 m |
| Second Level | Bedroom 3 | 4.1 m | 4.2 m | 4.1 m x 4.2 m |
| Second Level | Bedroom 4 | 3.1 m | 3.2 m | 3.1 m x 3.2 m |
| Lower Level | Recreational, Games Room | 6 m | 6.9 m | 6 m x 6.9 m |
| Ground Level | Living Room | 6.9 m | 4.2 m | 6.9 m x 4.2 m |
| Ground Level | Dining Room | 3.4 m | 6.9 m | 3.4 m x 6.9 m |
| Ground Level | Kitchen | 7.9 m | 3.1 m | 7.9 m x 3.1 m |
| Ground Level | Eating Area | 7.9 m | 3.1 m | 7.9 m x 3.1 m |
| Ground Level | Family Room | 9 m | 5.9 m | 9 m x 5.9 m |
https://www.realtor.ca/real-estate/27377369/831-caldwell-avenue-mississauga-lorne-park-lorne-park
Contact Us
Contact us for more information
Naveed Haidari
Salesperson
www.naveedhaidari.com/
200-4310 Sherwoodtowne Blvd.
Mississauga, Ontario L4Z 4C4
(905) 272-3434
(905) 272-3833
Zahra Naveed Haidari
Salesperson
zahrahaidari.com/
4310 Sherwoodtowne Blvd 200a
Mississauga, Ontario L4Z 4C4
(905) 272-3434
(905) 272-3833










































