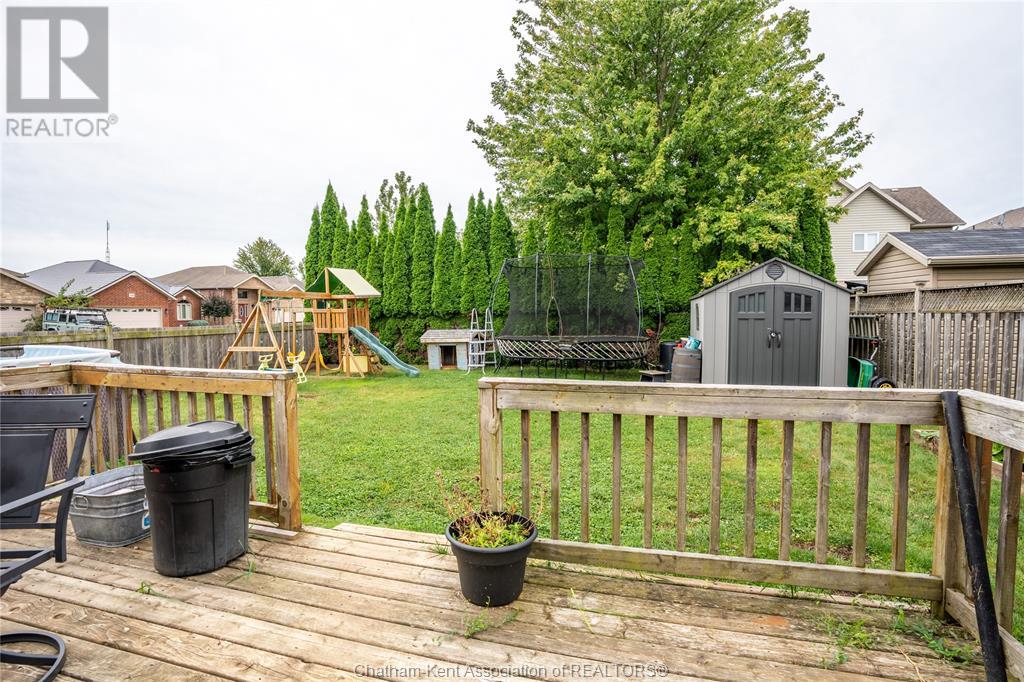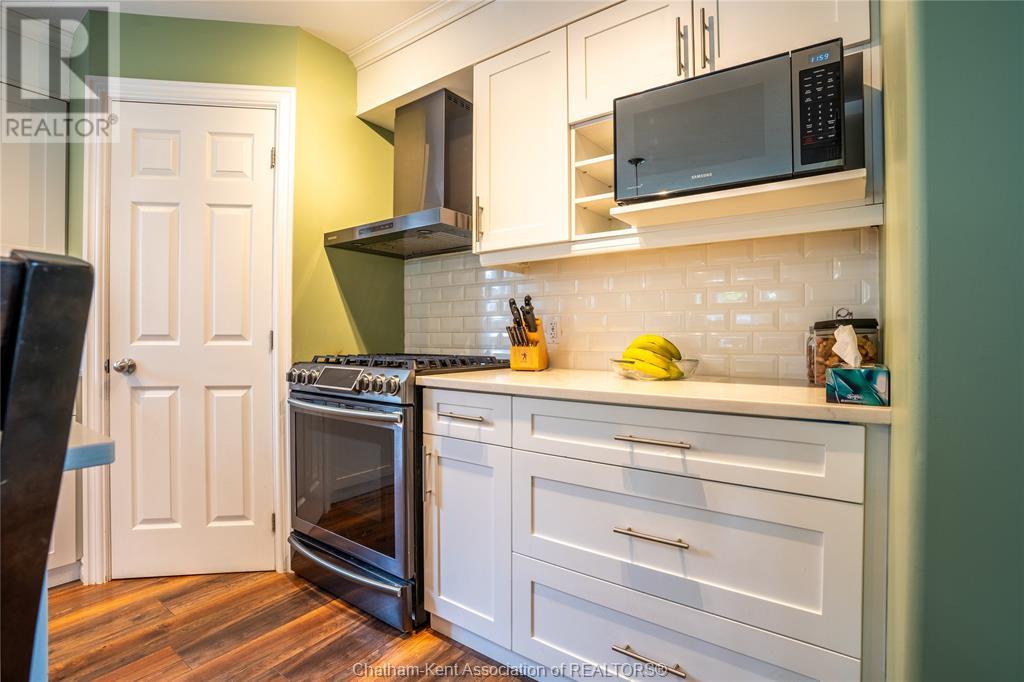83 Smithfield Circle Chatham, Ontario N7L 5S1
$599,900
Welcome home to this charming 3+1-bedroom, 3.1 bathroom two-storey located in the sought-after North Side neighbourhood! This fantastic family home features an inviting foyer that leads to a cozy living room, complete with a natural gas fireplace for those chilly evenings. Updated kitchen featuring quartz countertops and custom-built cabinets with spacious pantry. Dining room opens up to patio and fully fenced rear yard. 2pc bathroom finishes off main floor. On the second floor, you'll find the primary bedroom, which includes a trayed ceiling, ensuite, and a generous walk-in closet. Two additional large bedrooms, one with a stylish vaulted ceiling, a 4-piece bathroom, and a conveniently located laundry room completes this level. Full finished basement complete with large family room, bedroom, 3 pc bathroom and utility room with plenty of storage. Don’t miss out on this wonderful opportunity to make this your family’s forever home! (id:35492)
Open House
This property has open houses!
12:00 pm
Ends at:2:00 pm
Property Details
| MLS® Number | 24023335 |
| Property Type | Single Family |
| Features | Double Width Or More Driveway, Concrete Driveway |
Building
| Bathroom Total | 4 |
| Bedrooms Above Ground | 3 |
| Bedrooms Below Ground | 1 |
| Bedrooms Total | 4 |
| Appliances | Dishwasher, Refrigerator, Stove |
| Constructed Date | 2011 |
| Construction Style Attachment | Detached |
| Cooling Type | Central Air Conditioning |
| Exterior Finish | Aluminum/vinyl, Brick |
| Fireplace Fuel | Gas |
| Fireplace Present | Yes |
| Fireplace Type | Direct Vent |
| Flooring Type | Carpeted, Ceramic/porcelain, Laminate |
| Foundation Type | Concrete |
| Half Bath Total | 1 |
| Heating Fuel | Natural Gas |
| Heating Type | Forced Air, Furnace |
| Stories Total | 2 |
| Type | House |
Parking
| Attached Garage | |
| Garage |
Land
| Acreage | No |
| Fence Type | Fence |
| Landscape Features | Landscaped |
| Size Irregular | 45.72x125.30 |
| Size Total Text | 45.72x125.30 |
| Zoning Description | Rl3 |
Rooms
| Level | Type | Length | Width | Dimensions |
|---|---|---|---|---|
| Second Level | Laundry Room | 5 ft ,6 in | 7 ft | 5 ft ,6 in x 7 ft |
| Second Level | 4pc Bathroom | 5 ft ,6 in | 10 ft ,4 in | 5 ft ,6 in x 10 ft ,4 in |
| Second Level | Bedroom | 10 ft ,1 in | 12 ft ,4 in | 10 ft ,1 in x 12 ft ,4 in |
| Second Level | Bedroom | 12 ft ,1 in | 13 ft ,1 in | 12 ft ,1 in x 13 ft ,1 in |
| Second Level | 4pc Ensuite Bath | 5 ft ,6 in | 10 ft ,4 in | 5 ft ,6 in x 10 ft ,4 in |
| Second Level | Primary Bedroom | 12 ft ,7 in | 18 ft | 12 ft ,7 in x 18 ft |
| Basement | Utility Room | 7 ft ,5 in | 10 ft ,9 in | 7 ft ,5 in x 10 ft ,9 in |
| Basement | 3pc Bathroom | 6 ft ,4 in | 10 ft ,9 in | 6 ft ,4 in x 10 ft ,9 in |
| Basement | Bedroom | 9 ft ,1 in | 10 ft ,7 in | 9 ft ,1 in x 10 ft ,7 in |
| Basement | Family Room | 13 ft | 24 ft ,8 in | 13 ft x 24 ft ,8 in |
| Main Level | Foyer | 7 ft ,2 in | 7 ft ,6 in | 7 ft ,2 in x 7 ft ,6 in |
| Main Level | 2pc Bathroom | 4 ft ,7 in | 8 ft | 4 ft ,7 in x 8 ft |
| Main Level | Dining Room | 9 ft ,7 in | 11 ft | 9 ft ,7 in x 11 ft |
| Main Level | Kitchen | 11 ft | 14 ft ,6 in | 11 ft x 14 ft ,6 in |
| Main Level | Living Room/fireplace | 13 ft | 20 ft | 13 ft x 20 ft |
https://www.realtor.ca/real-estate/27481435/83-smithfield-circle-chatham
Interested?
Contact us for more information
Bill Myers
Broker
(519) 352-9499
www.chathamkentrealestate.ca/
www.facebook.com/pages/Advanced-Realty-Solutions-Inc/129936983773220
ca.linkedin.com/in/billmyerschatham
twitter.com/bmyersrealtor

551 Queen St.
Chatham, Ontario N7M 2J4
(519) 352-9400
(519) 352-9499





















































