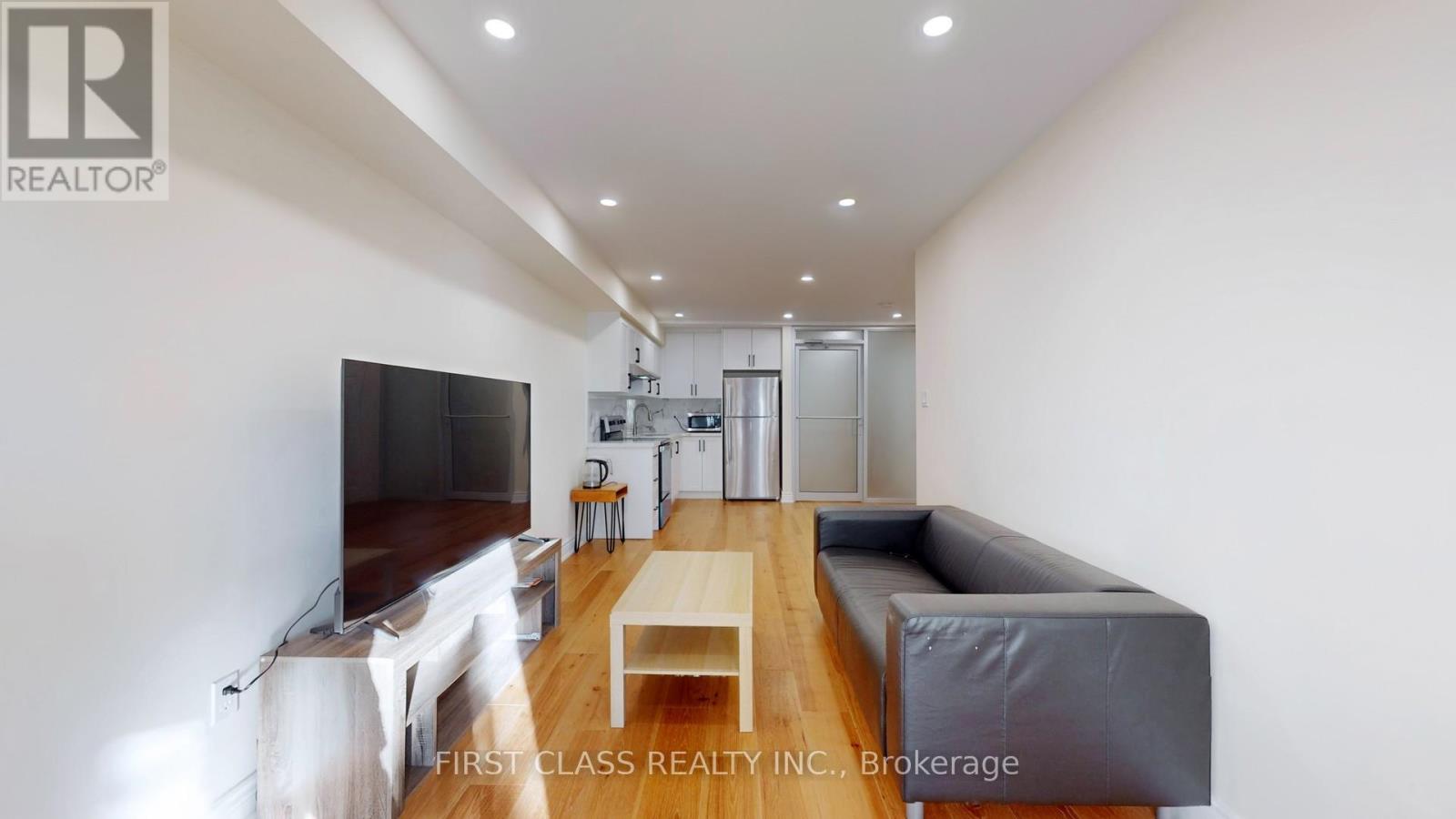83 Littleriver Court Vaughan, Ontario L6A 0K5
$1,290,000
Discover this stunning luxury 3 story freehold townhouse nestled in Vaughan's prestigious Valleys of Thornhill community. Situated on a peaceful cul-de-sac, .Features 3+3 generously sized bedrooms and 5 modern bathrooms, complemented by 9-foot flat ceilings on the main floor, open-concept layout, Elegant hardwood/Laminate flooring throughout. Granite countertops, a stylish backsplash, wainscoting, pot lights, Separate entry to ground floor and basement, direct access to the garage. Walk-Out To Backyard. Near gyms, Community Center, supermarkets Plaza, and major routes like Highways 7 and 407, this exceptional townhouse blends luxury, comfort, and accessibility seamlessly. Don't miss your chance to call this property home! **** EXTRAS **** Originally a 3-bedroom layout, it has been thoughtfully reconfigured into 2 spacious bedrooms, with the option to convert back to 3 bedrooms upon request. (id:35492)
Open House
This property has open houses!
2:00 pm
Ends at:4:00 pm
Property Details
| MLS® Number | N11915593 |
| Property Type | Single Family |
| Community Name | Patterson |
| Features | Cul-de-sac |
| Parking Space Total | 4 |
Building
| Bathroom Total | 5 |
| Bedrooms Above Ground | 3 |
| Bedrooms Below Ground | 3 |
| Bedrooms Total | 6 |
| Appliances | Dryer, Garage Door Opener, Hood Fan, Refrigerator, Stove, Two Washers |
| Basement Development | Finished |
| Basement Features | Walk Out |
| Basement Type | N/a (finished) |
| Construction Style Attachment | Attached |
| Cooling Type | Central Air Conditioning |
| Exterior Finish | Brick |
| Fireplace Present | Yes |
| Flooring Type | Laminate, Hardwood |
| Foundation Type | Unknown |
| Half Bath Total | 1 |
| Heating Fuel | Natural Gas |
| Heating Type | Forced Air |
| Stories Total | 3 |
| Type | Row / Townhouse |
| Utility Water | Municipal Water |
Parking
| Attached Garage |
Land
| Acreage | No |
| Sewer | Sanitary Sewer |
| Size Depth | 105 Ft ,1 In |
| Size Frontage | 19 Ft ,8 In |
| Size Irregular | 19.68 X 105.15 Ft |
| Size Total Text | 19.68 X 105.15 Ft |
| Zoning Description | Res |
Rooms
| Level | Type | Length | Width | Dimensions |
|---|---|---|---|---|
| Lower Level | Kitchen | Measurements not available | ||
| Lower Level | Bedroom | 3.99 m | 3.01 m | 3.99 m x 3.01 m |
| Main Level | Living Room | 7.86 m | 2.97 m | 7.86 m x 2.97 m |
| Main Level | Dining Room | 7.86 m | 2.97 m | 7.86 m x 2.97 m |
| Main Level | Kitchen | 5.05 m | 2.5 m | 5.05 m x 2.5 m |
| Main Level | Eating Area | 3.46 m | 2.36 m | 3.46 m x 2.36 m |
| Main Level | Family Room | 5.85 m | 4.24 m | 5.85 m x 4.24 m |
| Sub-basement | Kitchen | 9.45 m | 3.08 m | 9.45 m x 3.08 m |
| Sub-basement | Bedroom | Measurements not available | ||
| Sub-basement | Bedroom 2 | Measurements not available | ||
| Upper Level | Primary Bedroom | 6.53 m | 4.32 m | 6.53 m x 4.32 m |
| Upper Level | Bedroom 2 | 4.75 m | 3.12 m | 4.75 m x 3.12 m |
https://www.realtor.ca/real-estate/27784653/83-littleriver-court-vaughan-patterson-patterson
Contact Us
Contact us for more information
Sunny Sun
Broker
(416) 570-6999
7481 Woodbine Ave #203
Markham, Ontario L3R 2W1
(905) 604-1010
(905) 604-1111
www.firstclassrealty.ca/






































