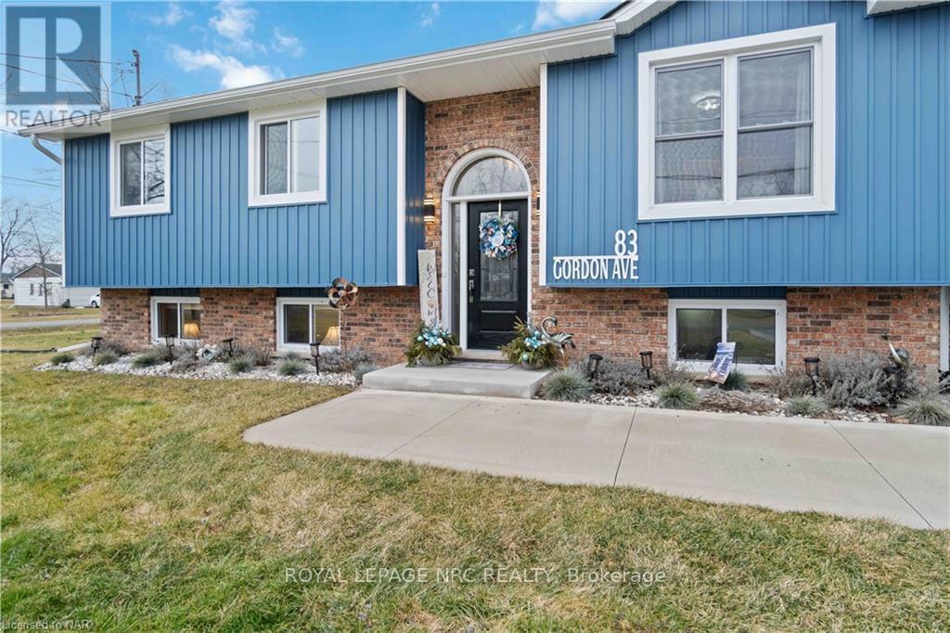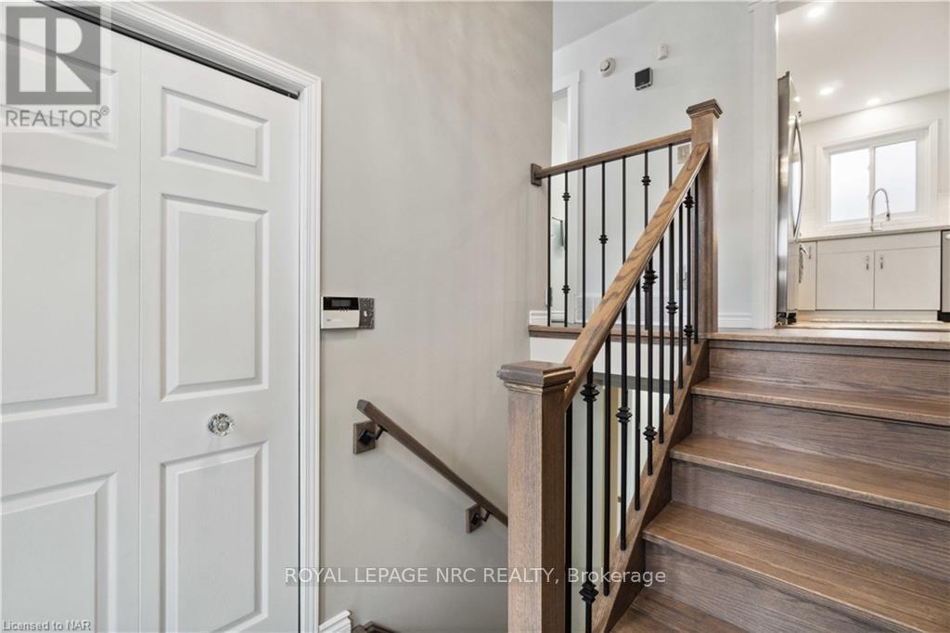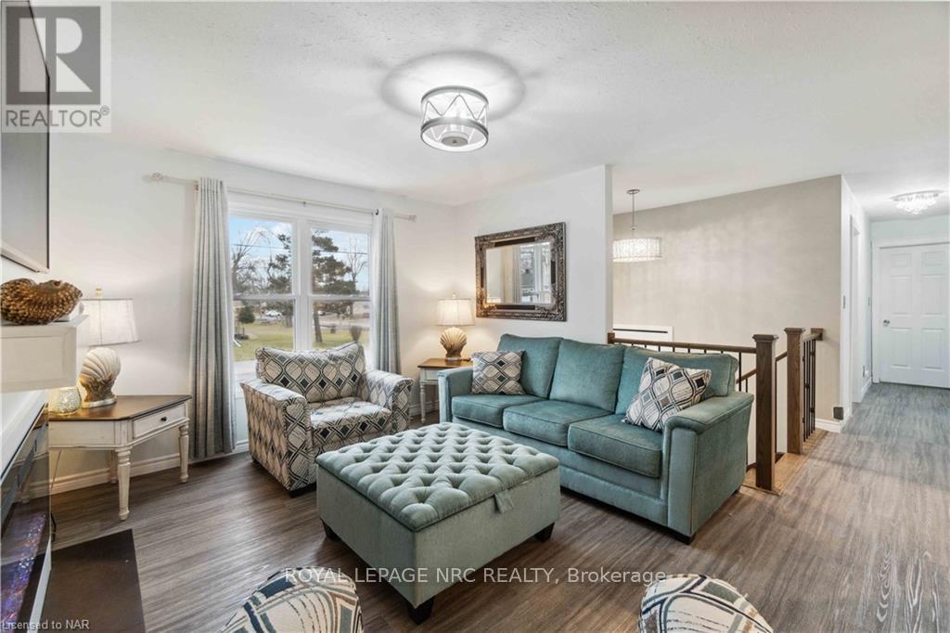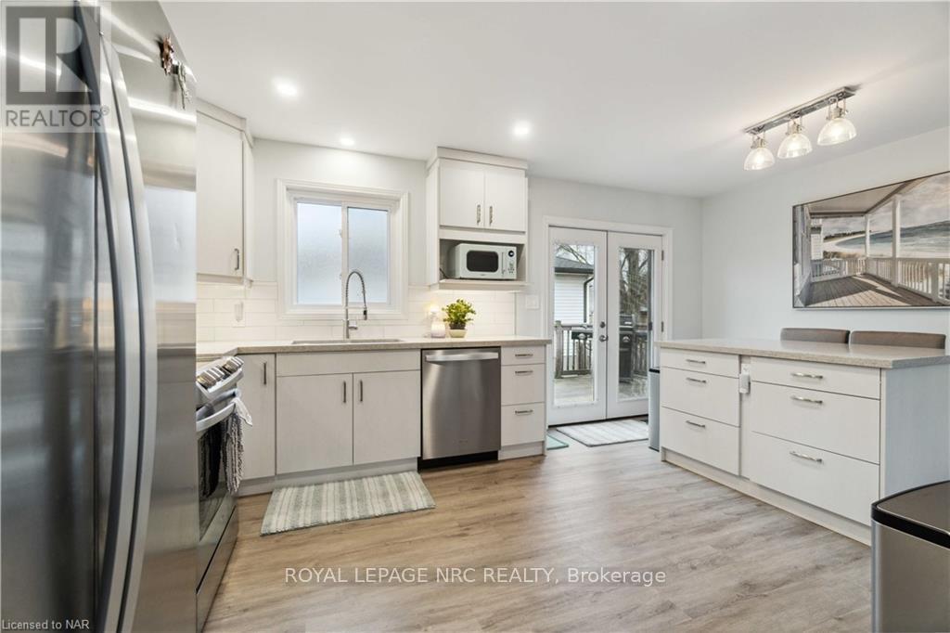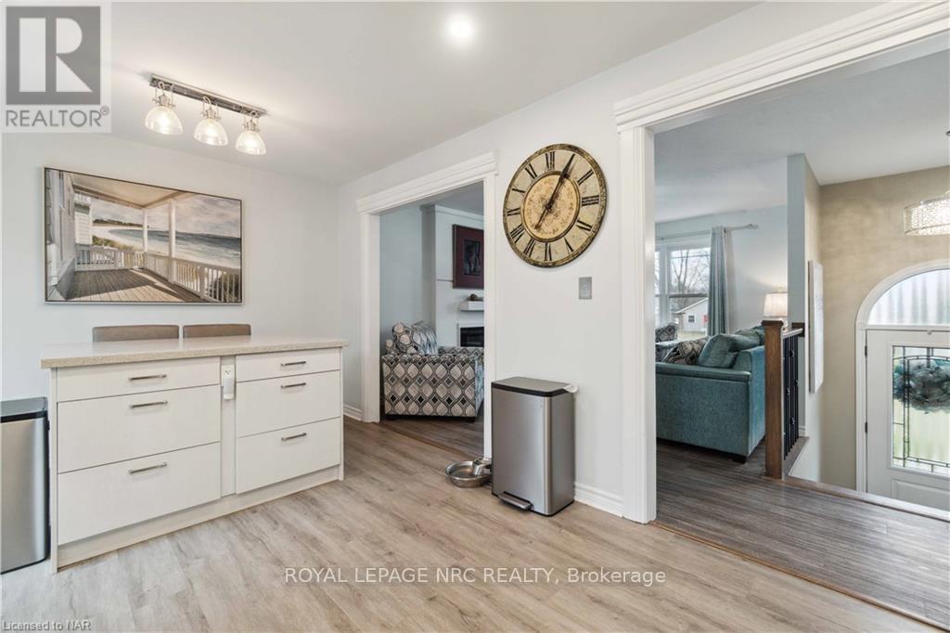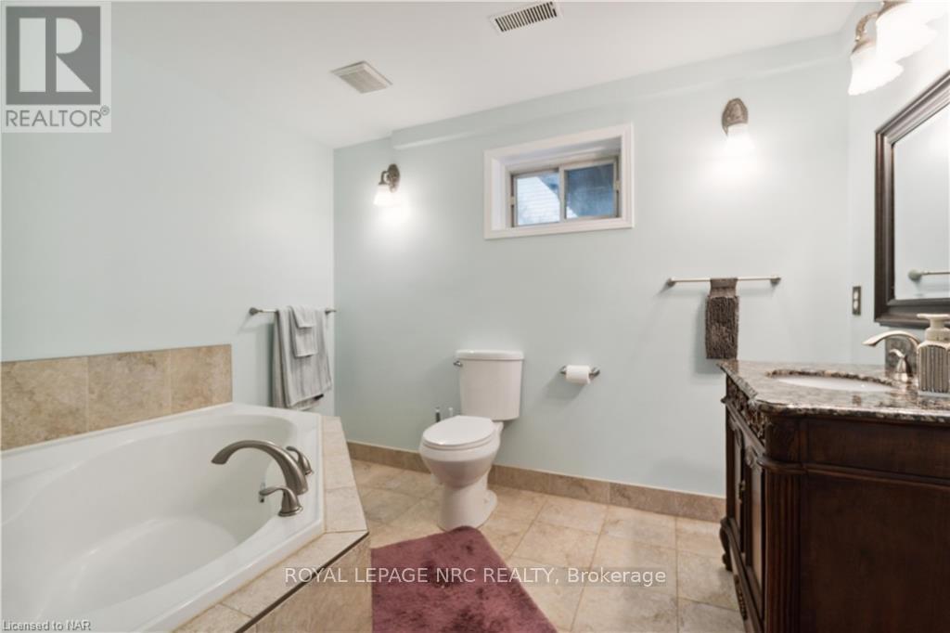83 Gordon Avenue Fort Erie, Ontario L0S 1N0
$669,000
This spacious family home is perfect for large families, offering 4 generous bedrooms and 2 updated bathrooms. The main floor boasts a brand-new kitchen with a center island and a walk-out to a stunning wrap-around deck, ideal for outdoor living. The cozy living room features a newly installed fireplace, while 3 comfortable bedrooms and a stylish 4-piece bathroom complete this level. The lower level is equally impressive, with an additional bedroom, full bath including soaker tub, family room, a storage room, and a laundry/utility area. Over the past 3 years, many updates have been made, enhancing the home's overall appeal. The outdoor space is just as impressive, featuring freshly paved sidewalks and a new driveway, a convenient storage shed, and side decks added in 2022. Enjoy your own private oasis with an inviting pool, and rest easy knowing the windows, roof shingles, siding, eaves, soffits, fascia, and leaf guards were all replaced in 2023 and a generator has been installed for worry free living. Situated within walking distance to a public beach and the Friendship Trail, this home combines modern comfort with unbeatable convenience. (id:35492)
Property Details
| MLS® Number | X9296841 |
| Property Type | Single Family |
| Amenities Near By | Beach, Public Transit, Schools |
| Community Features | School Bus |
| Parking Space Total | 4 |
| Structure | Shed |
Building
| Bathroom Total | 2 |
| Bedrooms Above Ground | 3 |
| Bedrooms Below Ground | 2 |
| Bedrooms Total | 5 |
| Appliances | Garburator, Dishwasher |
| Architectural Style | Raised Bungalow |
| Basement Development | Finished |
| Basement Type | Full (finished) |
| Construction Style Attachment | Detached |
| Cooling Type | Central Air Conditioning |
| Exterior Finish | Vinyl Siding |
| Foundation Type | Poured Concrete |
| Heating Fuel | Natural Gas |
| Heating Type | Forced Air |
| Stories Total | 1 |
| Size Interior | 1,100 - 1,500 Ft2 |
| Type | House |
| Utility Water | Municipal Water |
Land
| Acreage | No |
| Land Amenities | Beach, Public Transit, Schools |
| Sewer | Sanitary Sewer |
| Size Depth | 125 Ft |
| Size Frontage | 66 Ft |
| Size Irregular | 66 X 125 Ft |
| Size Total Text | 66 X 125 Ft|1/2 - 1.99 Acres |
| Zoning Description | Nd |
Rooms
| Level | Type | Length | Width | Dimensions |
|---|---|---|---|---|
| Lower Level | Family Room | 3.45 m | 4.98 m | 3.45 m x 4.98 m |
| Lower Level | Bedroom | 5.49 m | 4.29 m | 5.49 m x 4.29 m |
| Main Level | Living Room | 3.53 m | 4.22 m | 3.53 m x 4.22 m |
| Main Level | Kitchen | 2.69 m | 3.15 m | 2.69 m x 3.15 m |
| Main Level | Dining Room | 2.41 m | 3.15 m | 2.41 m x 3.15 m |
| Main Level | Bedroom | 4.27 m | 3.17 m | 4.27 m x 3.17 m |
| Main Level | Bedroom | 2.72 m | 3.61 m | 2.72 m x 3.61 m |
| Other | Bedroom | 2.69 m | 3.25 m | 2.69 m x 3.25 m |
https://www.realtor.ca/real-estate/27657606/83-gordon-avenue-fort-erie
Contact Us
Contact us for more information
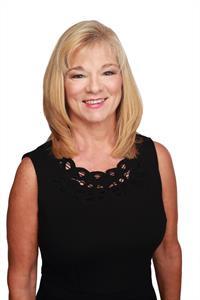
Dawn C Kendrick
Salesperson
318 Ridge Road N
Ridgeway, Ontario L0S 1N0
(905) 894-4014
www.nrcrealty.ca/


