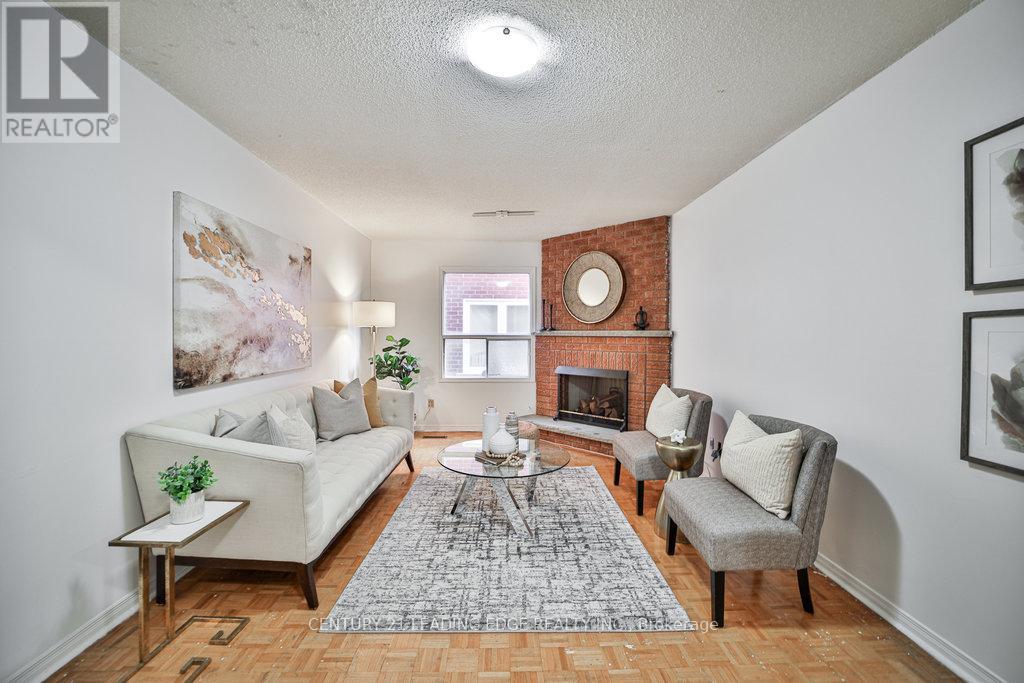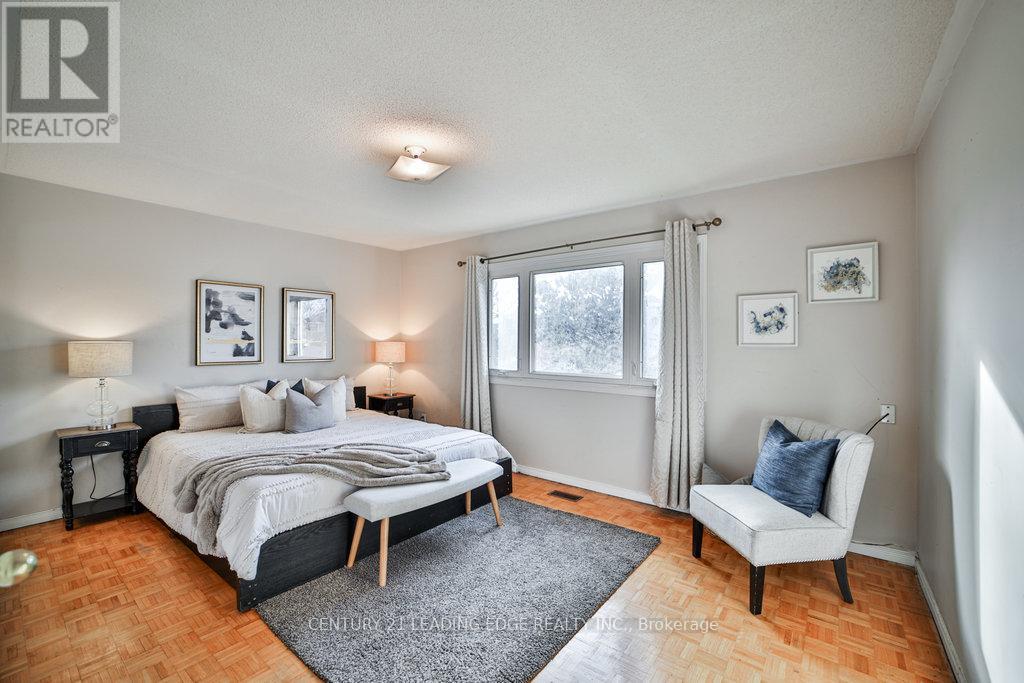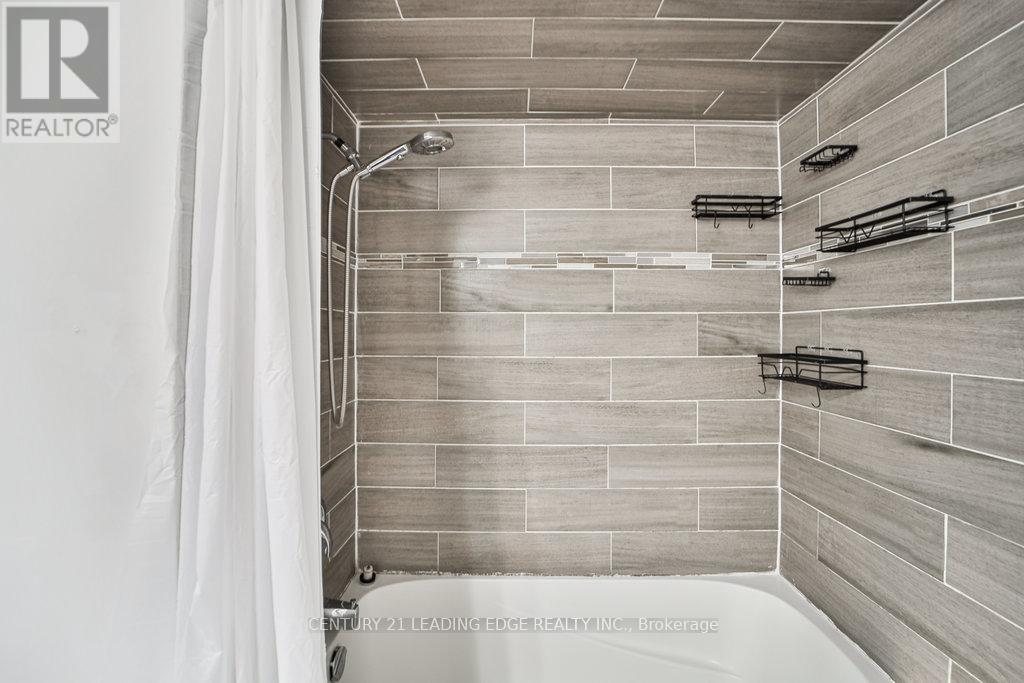83 Gennela Square Toronto (Rouge), Ontario M1B 5M7
$999,800
Attention Nature Lovers!!! Don't Miss The Opportunity to Make This Spacious 4 Bedroom House Your Dream Home. This Amazing Lot Backs Onto Endless Greenspace w/ Trails That Lead To The Toronto Zoo. This Home Also Features A Walkout Basement Apartment And 2 Additional Bedrooms w/ a 4pc Washroom. In Addition To The Breathtaking Views From The Main Level This House Is Also Wheel Chair Accessible And Features a Ramp Through The Garage And A Fully Functional Stair Lift. Conveniently located close to 401 and all other Amenities. **** EXTRAS **** 2 Fridges, Stove, Dishwasher, Washer, Dryer, All Elfs, All Window Coverings (id:35492)
Property Details
| MLS® Number | E11881883 |
| Property Type | Single Family |
| Community Name | Rouge E11 |
| Parking Space Total | 6 |
Building
| Bathroom Total | 4 |
| Bedrooms Above Ground | 4 |
| Bedrooms Below Ground | 2 |
| Bedrooms Total | 6 |
| Appliances | Water Heater |
| Basement Development | Finished |
| Basement Features | Apartment In Basement, Walk Out |
| Basement Type | N/a (finished) |
| Construction Style Attachment | Detached |
| Cooling Type | Central Air Conditioning |
| Exterior Finish | Brick |
| Fireplace Present | Yes |
| Flooring Type | Parquet, Laminate, Ceramic |
| Foundation Type | Poured Concrete |
| Half Bath Total | 1 |
| Heating Fuel | Natural Gas |
| Heating Type | Forced Air |
| Stories Total | 2 |
| Type | House |
| Utility Water | Municipal Water |
Parking
| Attached Garage |
Land
| Acreage | No |
| Sewer | Sanitary Sewer |
| Size Depth | 37 M |
| Size Frontage | 10.6 M |
| Size Irregular | 10.6 X 37 M |
| Size Total Text | 10.6 X 37 M |
Rooms
| Level | Type | Length | Width | Dimensions |
|---|---|---|---|---|
| Second Level | Primary Bedroom | 4.85 m | 3.43 m | 4.85 m x 3.43 m |
| Second Level | Bedroom 2 | 4.91 m | 3.19 m | 4.91 m x 3.19 m |
| Second Level | Bedroom 3 | 4.15 m | 3.15 m | 4.15 m x 3.15 m |
| Second Level | Bedroom 4 | 3.19 m | 3.09 m | 3.19 m x 3.09 m |
| Basement | Bedroom | Measurements not available | ||
| Basement | Bedroom | Measurements not available | ||
| Basement | Recreational, Games Room | Measurements not available | ||
| Basement | Kitchen | Measurements not available | ||
| Main Level | Family Room | 5 m | 3.38 m | 5 m x 3.38 m |
| Main Level | Living Room | 4.78 m | 3.86 m | 4.78 m x 3.86 m |
| Main Level | Dining Room | 3.38 m | 3.35 m | 3.38 m x 3.35 m |
| Main Level | Kitchen | 5 m | 3.09 m | 5 m x 3.09 m |
https://www.realtor.ca/real-estate/27713691/83-gennela-square-toronto-rouge-rouge-e11
Interested?
Contact us for more information
Aaron Antrobus
Salesperson

1825 Markham Rd. Ste. 301
Toronto, Ontario M1B 4Z9
(416) 298-6000
(416) 298-6910
https://leadingedgerealty.c21.ca/










































