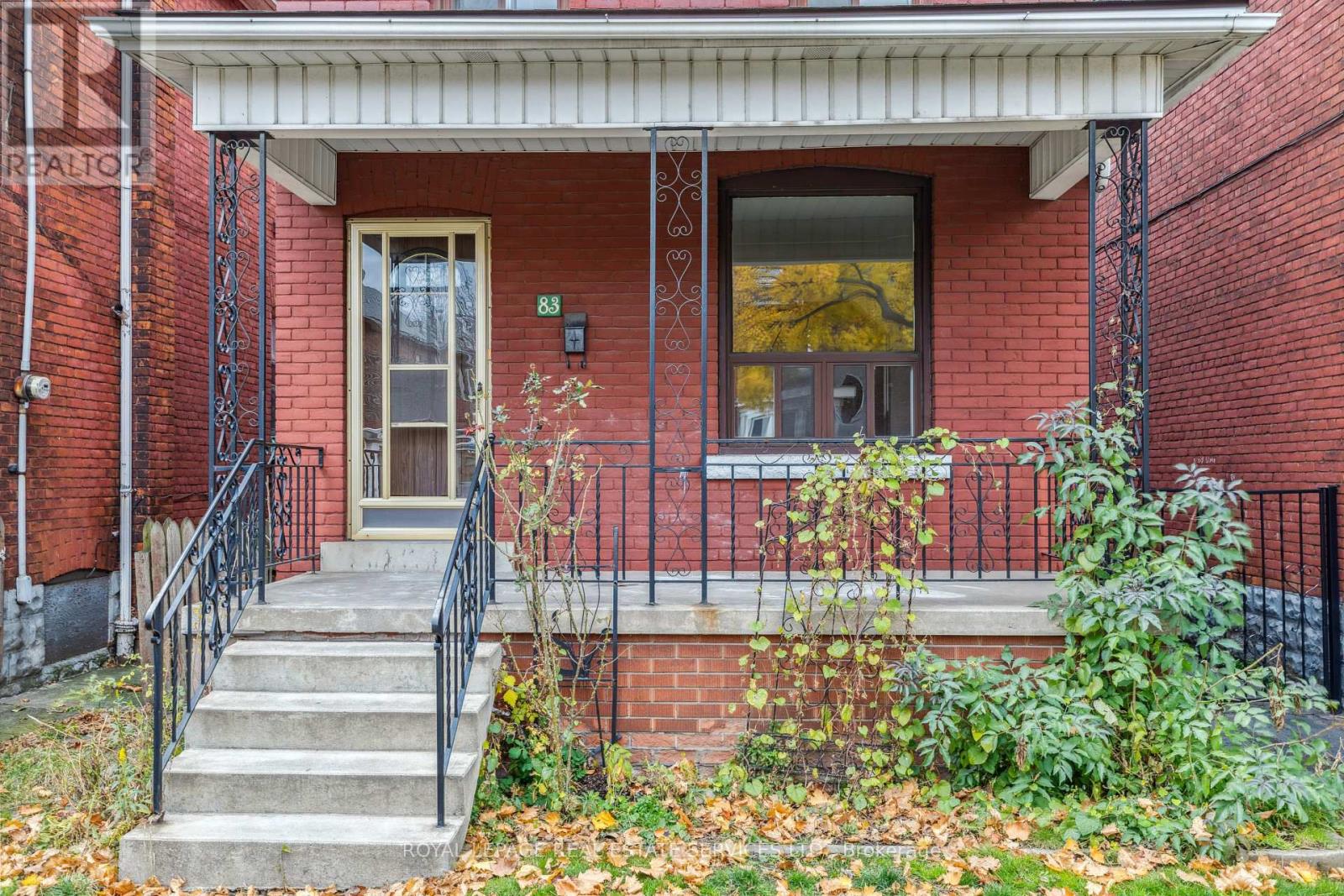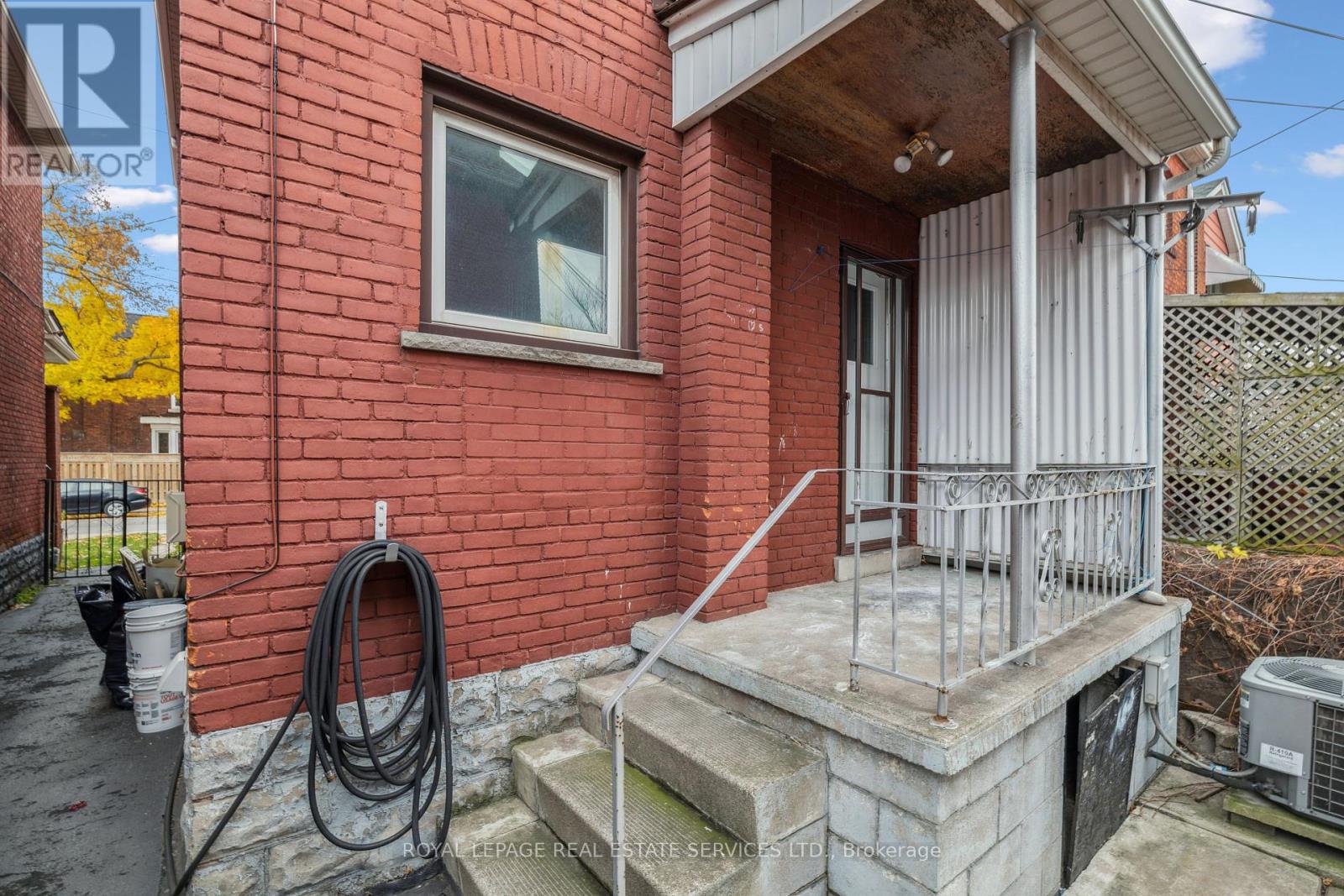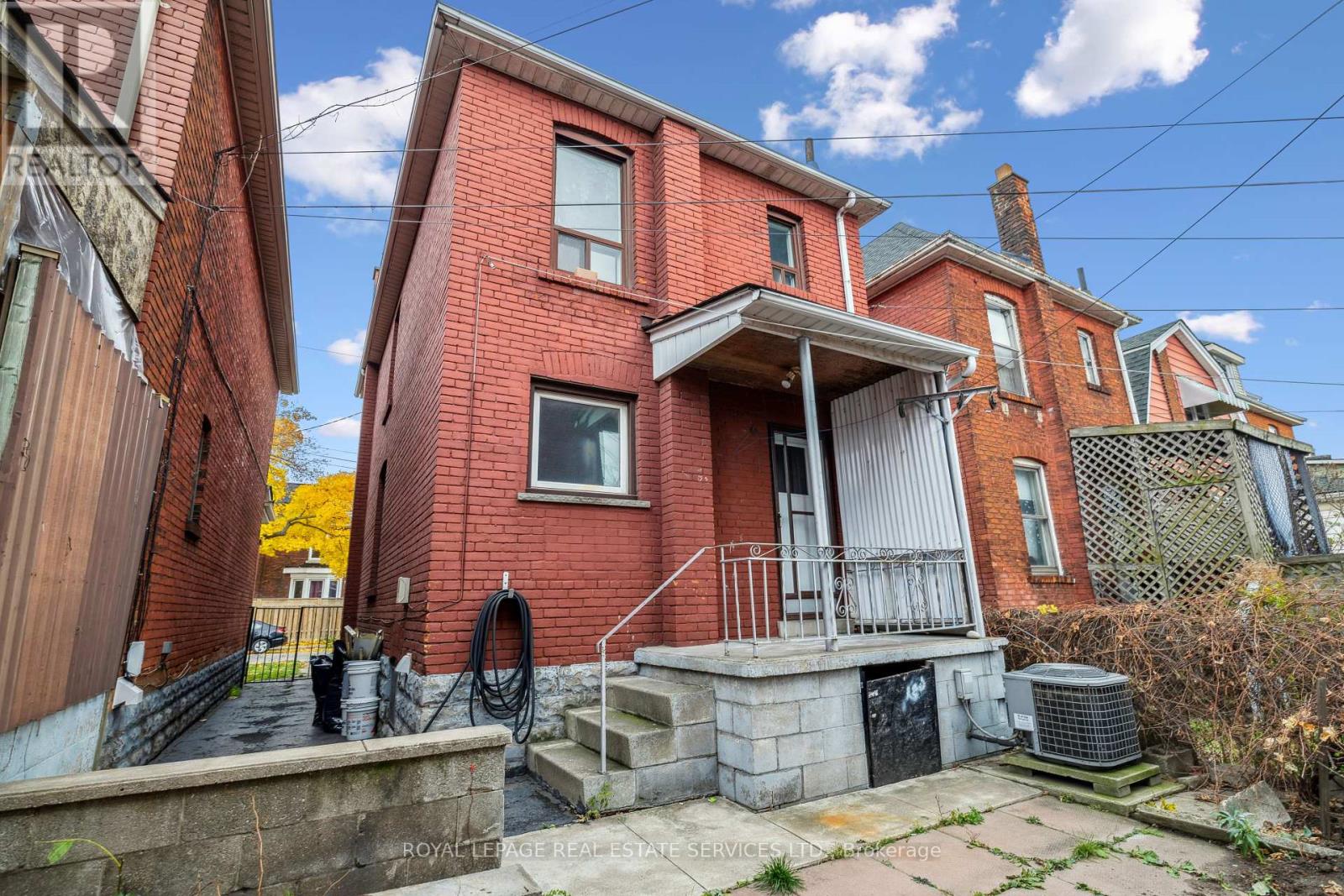83 Barnesdale Avenue N Hamilton (Stipley), Ontario L8L 6S2
$549,800
Welcome to this solid brick 2.5-storey detached home, nestled in the vibrant and evolving Stipley neighbourhood in North Hamilton. Offering an exceptional opportunity for affordable homeownership, this residence combines timeless character with untapped potential, making it an ideal choice for families, professionals, or investors seeking to thrive in a community bursting with possibilities. Boasting three bedrooms and two bathrooms, this well-maintained home features a functional layout that maximizes living space. The real highlight is the third-floor loft an unfinished blank canvas ready to be transformed into your dream retreat. The possibilities are endless, whether you envision a luxurious primary suite, a cozy home office, or additional bedrooms. The Stipley district adds to the homes appeal with its vibrant atmosphere. Enjoy the eclectic eateries along the Barton Street strip, explore nearby parks and green spaces, or cheer on your favourite team at Tim Hortons Field, just steps away. With the West Harbour GO Station and downtown Hamilton just a short drive away, this location offers unparalleled convenience and connectivity. Don't miss your chance to own a piece of this dynamic neighbourhood. Book your showing today and imagine the possibilities! **** EXTRAS **** Newer Roof (id:35492)
Property Details
| MLS® Number | X11822552 |
| Property Type | Single Family |
| Community Name | Stipley |
| Amenities Near By | Public Transit |
| Features | Carpet Free |
Building
| Bathroom Total | 2 |
| Bedrooms Above Ground | 3 |
| Bedrooms Total | 3 |
| Appliances | Dryer, Refrigerator, Stove, Washer |
| Basement Development | Unfinished |
| Basement Type | N/a (unfinished) |
| Construction Style Attachment | Detached |
| Cooling Type | Central Air Conditioning |
| Exterior Finish | Brick |
| Foundation Type | Block |
| Half Bath Total | 1 |
| Heating Fuel | Natural Gas |
| Heating Type | Forced Air |
| Stories Total | 3 |
| Type | House |
| Utility Water | Municipal Water |
Parking
| Street |
Land
| Acreage | No |
| Land Amenities | Public Transit |
| Sewer | Sanitary Sewer |
| Size Depth | 61 Ft ,7 In |
| Size Frontage | 23 Ft ,9 In |
| Size Irregular | 23.8 X 61.61 Ft |
| Size Total Text | 23.8 X 61.61 Ft |
Rooms
| Level | Type | Length | Width | Dimensions |
|---|---|---|---|---|
| Second Level | Primary Bedroom | 4.75 m | 2.65 m | 4.75 m x 2.65 m |
| Second Level | Bedroom 2 | 2.87 m | 2.91 m | 2.87 m x 2.91 m |
| Second Level | Bedroom 3 | 2.87 m | 3.25 m | 2.87 m x 3.25 m |
| Third Level | Loft | 3.8 m | 9.53 m | 3.8 m x 9.53 m |
| Lower Level | Other | 3.8 m | 9.53 m | 3.8 m x 9.53 m |
| Main Level | Foyer | 1.99 m | 3.16 m | 1.99 m x 3.16 m |
| Main Level | Dining Room | 2.66 m | 3.16 m | 2.66 m x 3.16 m |
| Main Level | Living Room | 3.76 m | 3.47 m | 3.76 m x 3.47 m |
| Main Level | Kitchen | 4.75 m | 2.68 m | 4.75 m x 2.68 m |
https://www.realtor.ca/real-estate/27700643/83-barnesdale-avenue-n-hamilton-stipley-stipley
Contact Us
Contact us for more information

Julian Pilarski
Salesperson
(416) 236-1871
www.julianpilarski.com/
www.facebook.com/PilarskiRealEstateGroup/
twitter.com/JulianPilarski
www.linkedin.com/in/julianpilarski/
3031 Bloor St. W.
Toronto, Ontario M8X 1C5
(416) 236-1871

Adam Jan Joseph Tillie
Salesperson
3031 Bloor St. W.
Toronto, Ontario M8X 1C5
(416) 236-1871

























