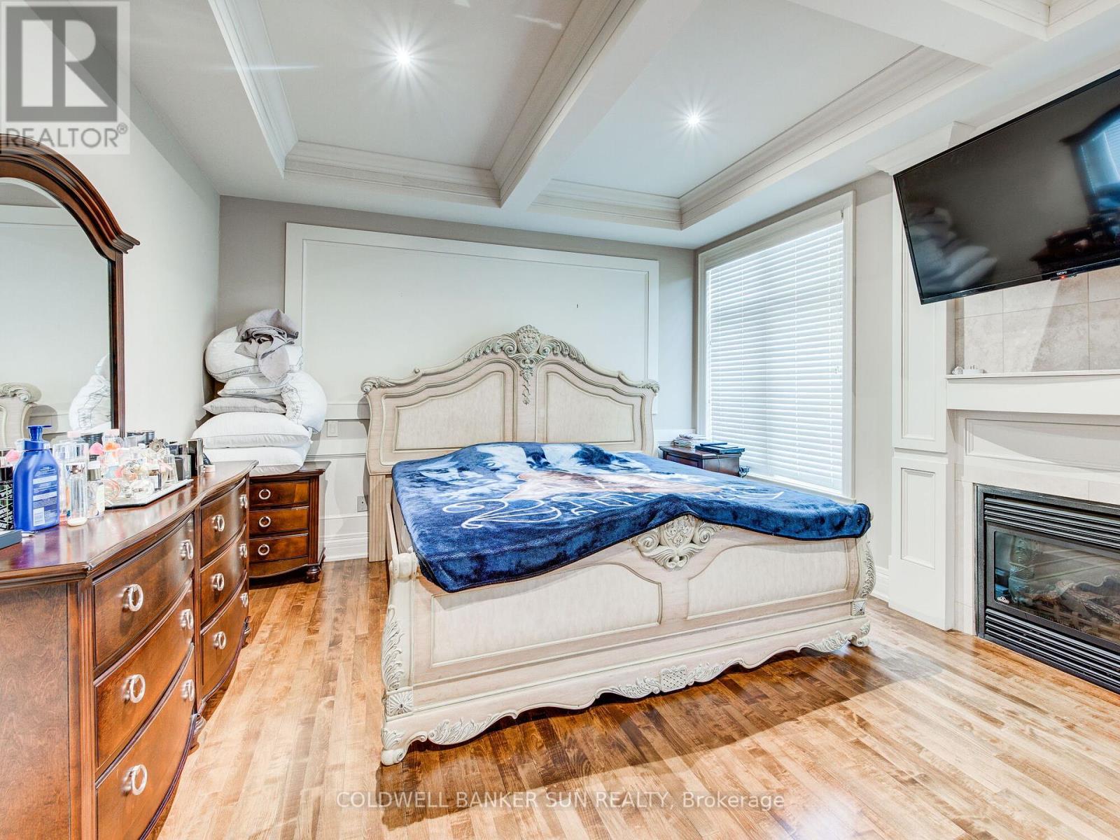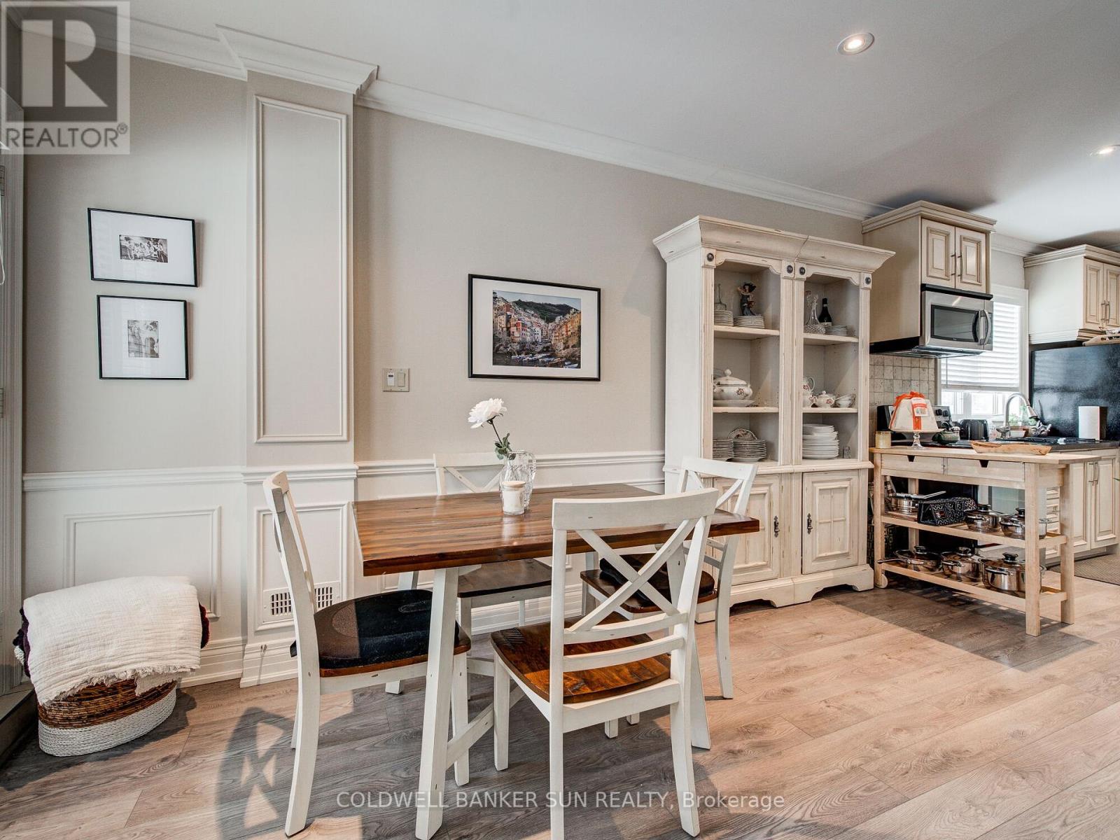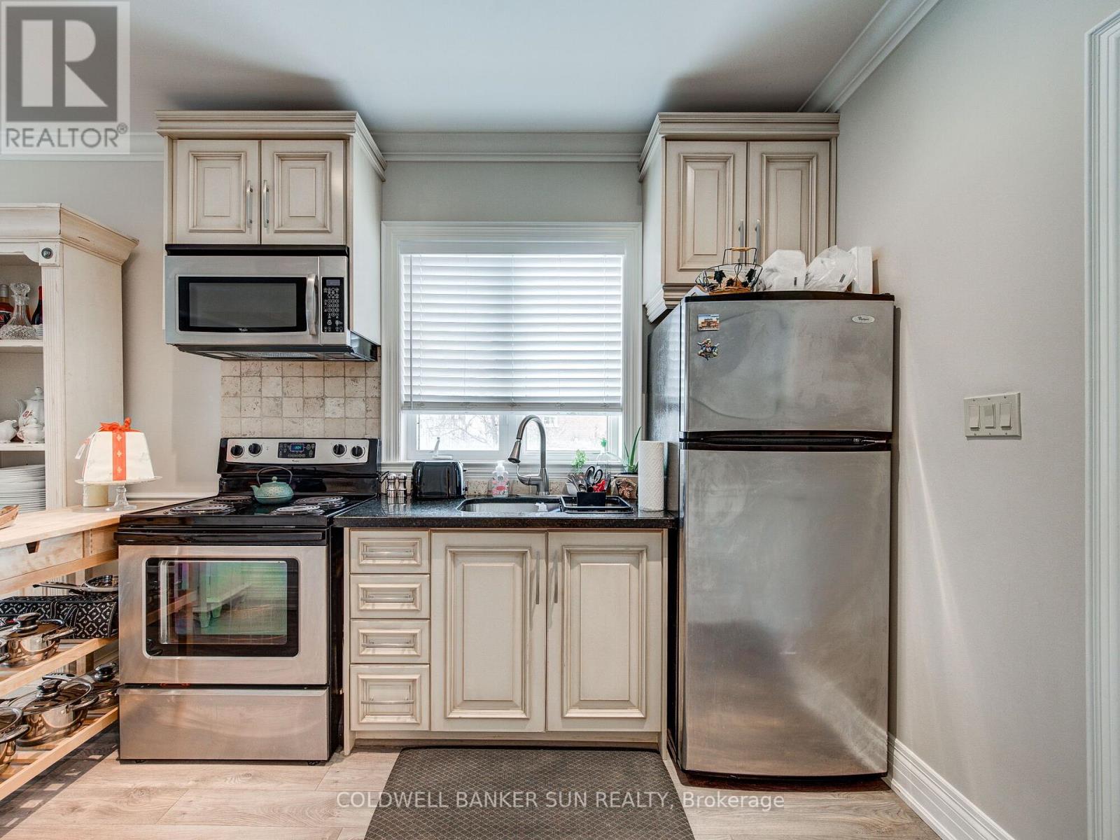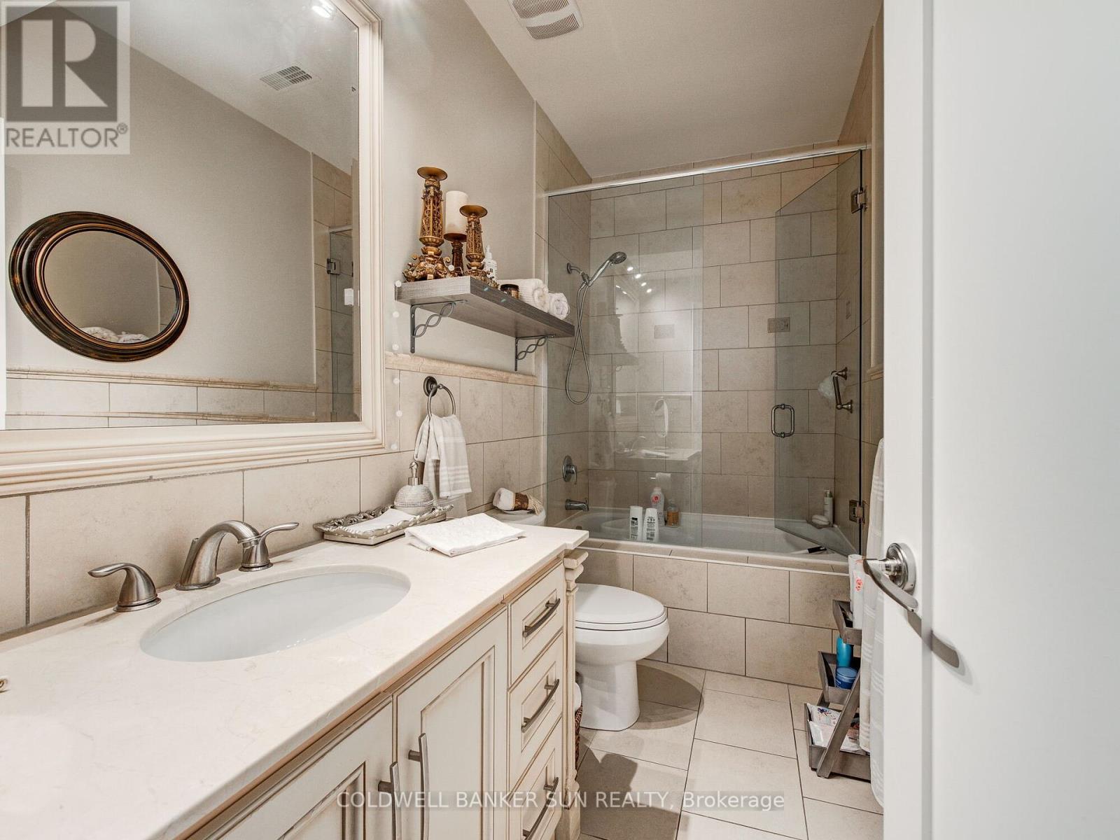8283 Kipling Avenue Vaughan, Ontario L4L 2A7
$1,399,000
Rare Find! Welcome To 8283 Kipling Avenue. This Semi Detached Is Situated In A Prime Location Within The Heart Of Woodbridge, And Is An Investors Delight. Very Lucrative, With 3 Separate Self-Contained Living Quarters! Custom Built Stone And Stucco Front Exterior. Oversized Driveway With Ample Parking. Loaded With Amazing Upgrades, Featuring Hardwood Flooring And Beautiful Crown Molding & Pot Lights Throughout The Home. 3 Beautiful Kitchens! 3 Gas Fireplaces. 4 Full Sized Washrooms. Close To All Amenities, Within Walking Distance To Market Lane Plaza & Board Of Trade Golf Course. No Quality Spared! Within Minutes To The 427, 407 & 400 Hwys. Do Not Miss This One! **** EXTRAS **** No Maintenance Fees. Currently Divided Into 3 Separate Living Quarters. Easily Convert Back Or Enjoy As Is. Includes : 3 Fridges, 2 Stoves, 2 Washers, 2 Dryers, Dishwasher, Electrical Light Fixtures, And All Window Coverings. (id:35492)
Property Details
| MLS® Number | N9354272 |
| Property Type | Single Family |
| Community Name | West Woodbridge |
| Amenities Near By | Public Transit |
| Features | In-law Suite |
| Parking Space Total | 5 |
Building
| Bathroom Total | 4 |
| Bedrooms Above Ground | 4 |
| Bedrooms Total | 4 |
| Appliances | Dishwasher, Dryer, Refrigerator, Two Stoves, Two Washers, Window Coverings |
| Basement Features | Apartment In Basement, Separate Entrance |
| Basement Type | N/a |
| Construction Style Attachment | Semi-detached |
| Cooling Type | Central Air Conditioning |
| Exterior Finish | Stone, Stucco |
| Fireplace Present | Yes |
| Flooring Type | Stone, Hardwood |
| Foundation Type | Concrete |
| Heating Fuel | Natural Gas |
| Heating Type | Forced Air |
| Stories Total | 3 |
| Size Interior | 2,000 - 2,500 Ft2 |
| Type | House |
| Utility Water | Municipal Water |
Parking
| Garage |
Land
| Acreage | No |
| Fence Type | Fenced Yard |
| Land Amenities | Public Transit |
| Sewer | Sanitary Sewer |
| Size Depth | 104 Ft |
| Size Frontage | 22 Ft ,8 In |
| Size Irregular | 22.7 X 104 Ft |
| Size Total Text | 22.7 X 104 Ft |
Rooms
| Level | Type | Length | Width | Dimensions |
|---|---|---|---|---|
| Second Level | Kitchen | Measurements not available | ||
| Second Level | Primary Bedroom | Measurements not available | ||
| Second Level | Living Room | Measurements not available | ||
| Third Level | Living Room | Measurements not available | ||
| Third Level | Bedroom 2 | Measurements not available | ||
| Third Level | Bedroom 3 | Measurements not available | ||
| Ground Level | Living Room | Measurements not available | ||
| Ground Level | Kitchen | Measurements not available |
Contact Us
Contact us for more information
Jessie Singh
Broker
(647) 720-4616
1200 Derry Road Unit #7
Mississauga, Ontario L5T 0B3
(905) 670-4455
(905) 670-4466
HTTP://www.cbsunrealty.com










































