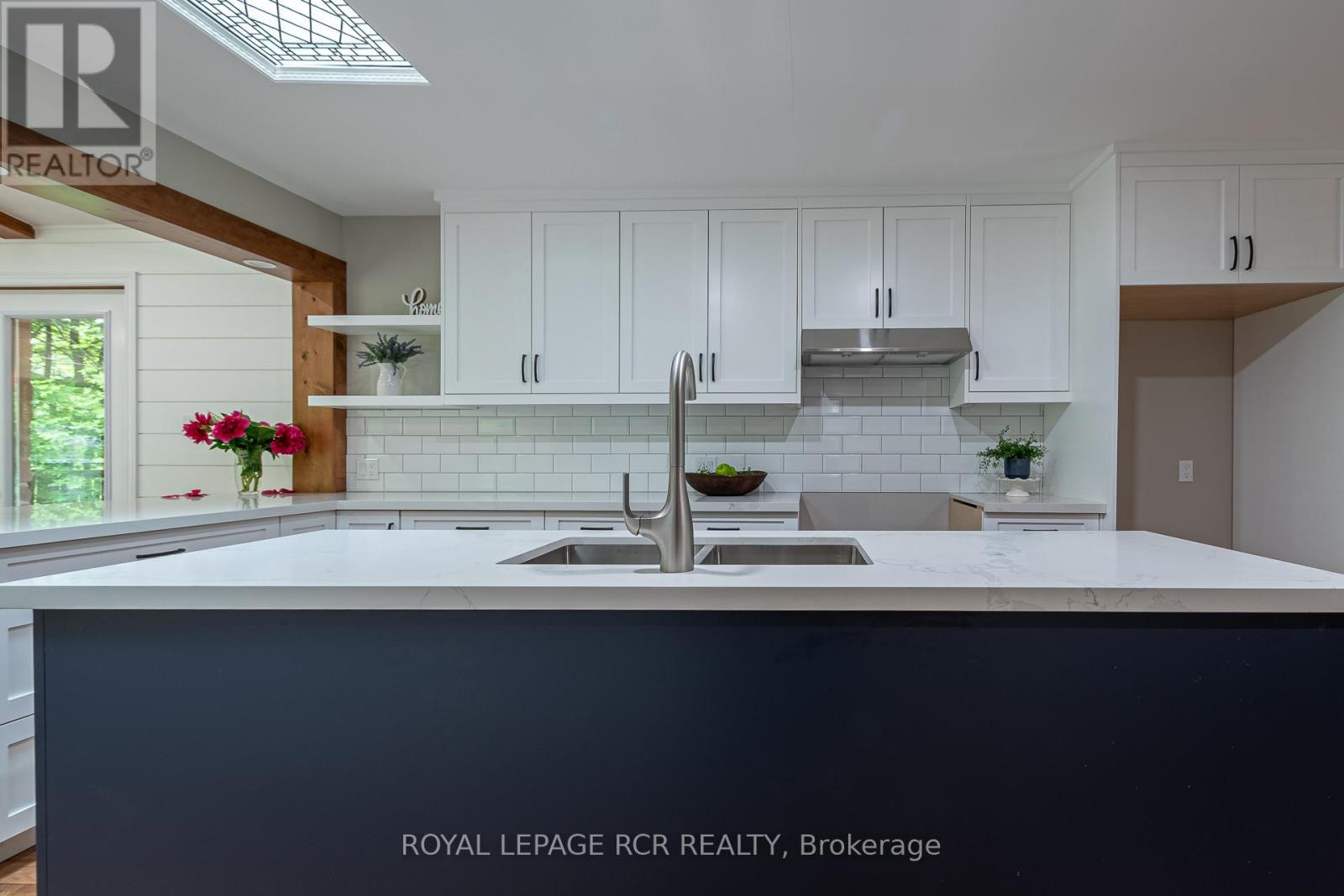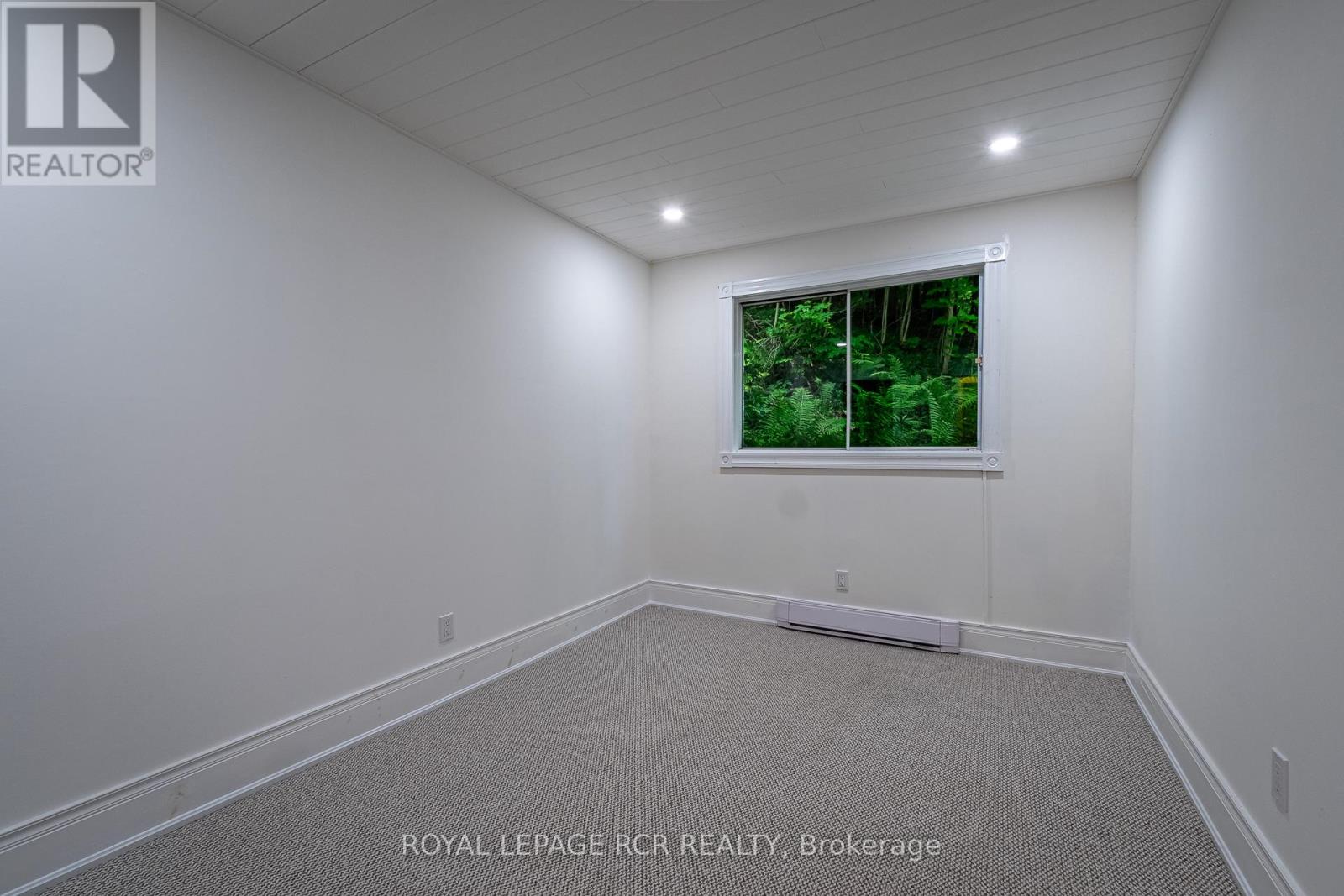8275 County Rd 9 Clearview, Ontario L0M 1G0
$1,000,000
Belhaven - Nestled into the woods, overlooking your pond with babbling brook sits this 2 bedrooms stone cottage. Beautifully renovated with new eat-in kitchen with centre island and coffee bar. Windows surround the large family room with beamed vaulted ceiling overlooking the patio and pond. Walk-outs from many rooms, gleaming hardwood floors, steel roof, light-filled open-concept space surrounded by privacy and the sound of the river. **** EXTRAS **** Take a stroll by the pond to your very own bridge over the river to the \"barn\" which is zoned for commercial use as office/retail space with separate driveway. Also has separate garden shed and detached 1 car garage near house. (id:35492)
Property Details
| MLS® Number | S8430780 |
| Property Type | Single Family |
| Community Name | Rural Clearview |
| Amenities Near By | Schools, Ski Area |
| Features | Wooded Area, Conservation/green Belt |
| Parking Space Total | 7 |
| Structure | Barn, Drive Shed |
Building
| Bathroom Total | 2 |
| Bedrooms Above Ground | 2 |
| Bedrooms Total | 2 |
| Amenities | Fireplace(s) |
| Appliances | Water Heater, Water Treatment |
| Architectural Style | Bungalow |
| Basement Development | Partially Finished |
| Basement Type | Partial (partially Finished) |
| Construction Style Attachment | Detached |
| Cooling Type | Central Air Conditioning |
| Exterior Finish | Stone |
| Fireplace Present | Yes |
| Fireplace Total | 1 |
| Flooring Type | Hardwood, Carpeted |
| Foundation Type | Block |
| Heating Fuel | Propane |
| Heating Type | Forced Air |
| Stories Total | 1 |
| Size Interior | 1,500 - 2,000 Ft2 |
| Type | House |
Parking
| Detached Garage |
Land
| Acreage | Yes |
| Land Amenities | Schools, Ski Area |
| Sewer | Septic System |
| Size Depth | 269 Ft |
| Size Frontage | 684 Ft |
| Size Irregular | 684 X 269 Ft ; River, Pond, Bridge, 2 Driveways |
| Size Total Text | 684 X 269 Ft ; River, Pond, Bridge, 2 Driveways|2 - 4.99 Acres |
| Surface Water | Lake/pond |
Rooms
| Level | Type | Length | Width | Dimensions |
|---|---|---|---|---|
| Main Level | Kitchen | 3.59 m | 3.84 m | 3.59 m x 3.84 m |
| Main Level | Living Room | 6.36 m | 5.09 m | 6.36 m x 5.09 m |
| Main Level | Family Room | 6.59 m | 6.67 m | 6.59 m x 6.67 m |
| Main Level | Primary Bedroom | 3.69 m | 5.32 m | 3.69 m x 5.32 m |
| Main Level | Bedroom | 2.67 m | 4 m | 2.67 m x 4 m |
https://www.realtor.ca/real-estate/27029397/8275-county-rd-9-clearview-rural-clearview
Contact Us
Contact us for more information

Suzanne Lawrence
Salesperson
suzannelawrence.ca/
https//www.facebook.com/SuzanneLawrenceRealEstate
154-B Mill St #1
Creemore, Ontario L0M 1G0
(705) 466-2115
(519) 925-6160































